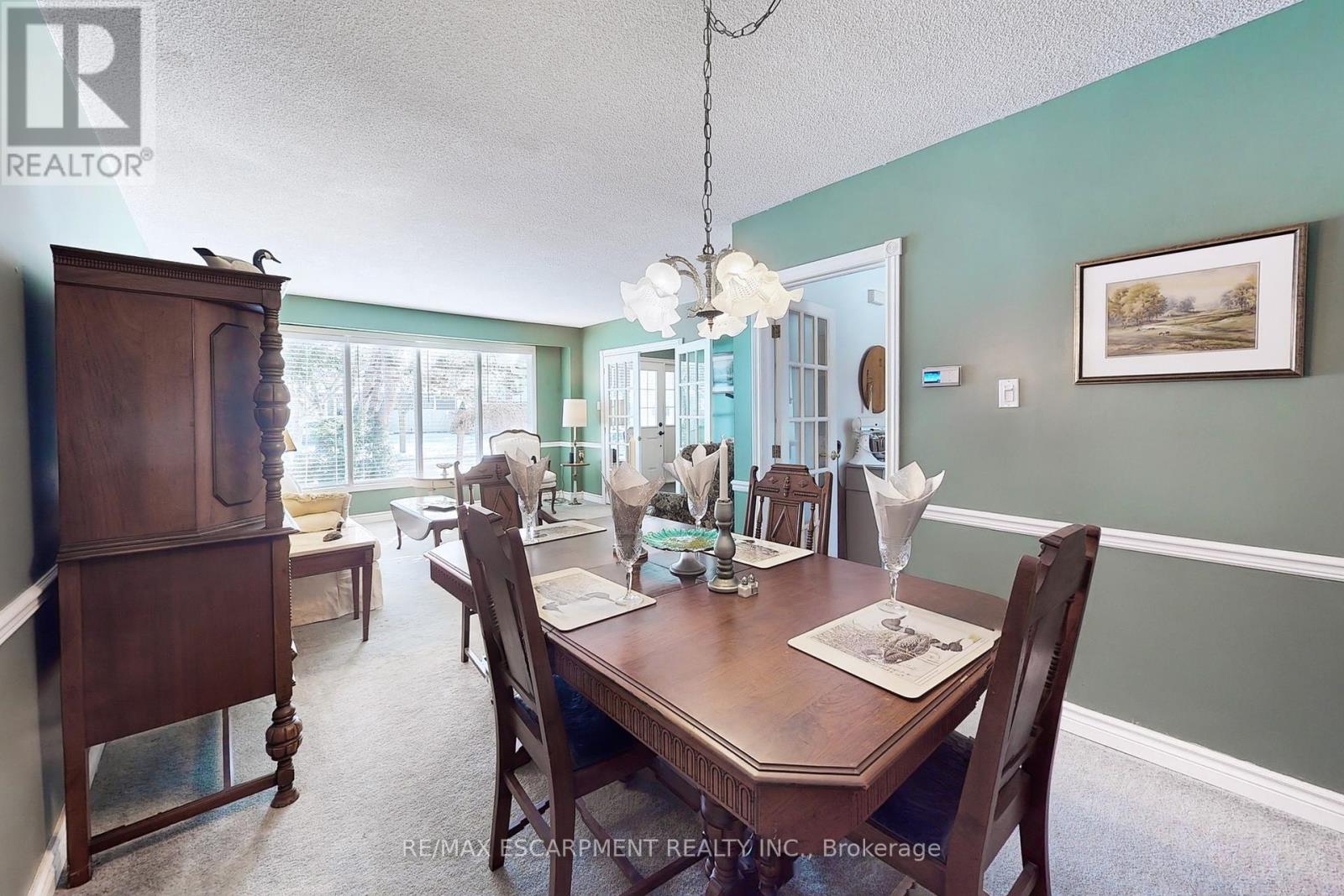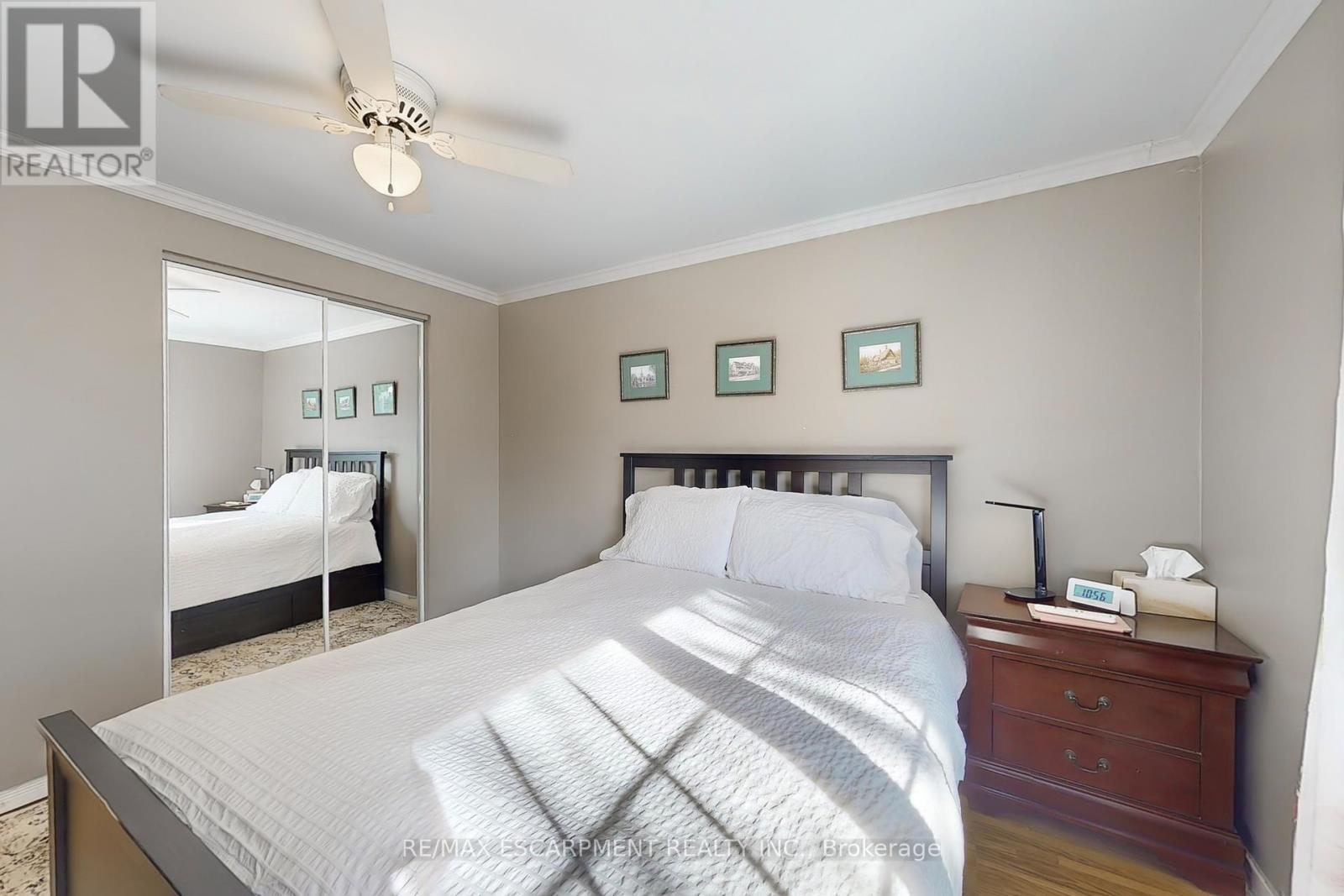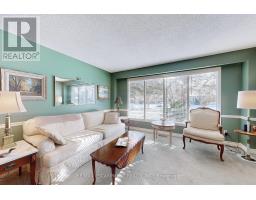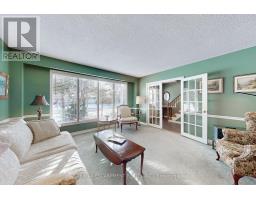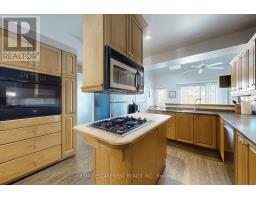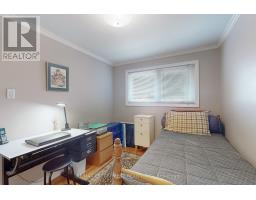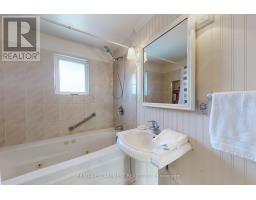3059 Centennial Drive Burlington, Ontario L7M 1B5
$1,049,900
Welcome to 3059 Centennial Drive, lovely 2-storey home nestled in the nice & quiet Palmer community surrounded by mature trees. Main floor offers a bright & spacious eat-in kitchen with breakfast area & sliding glass door leading to the backyard. Formal living and dining room, along with cozy family room with fireplace, perfect for relaxing evenings. Convenient laundry room, 2pc powder room, & inside access to the garage complete this level. Upstairs is ideal for a growing family, with 4 generous bedrooms & well-appointed 4pc bathroom. Fully finished basement adds valuable living space, featuring stylish luxury vinyl plank flooring, pot lights, & crown moulding. It includes large rec room, plus a versatile area that can serve as sitting room, gym, or home office. Additional features include utility room, workshop, & 3pc bath. Outside, the fully fenced backyard is perfect for family fun, with plenty of space for kids and pets to run around, plus a covered hot tub for year-round enjoyment. Other updates include: roof is approximately 5 years old. Located in a fantastic, family-friendly neighbourhood, this home is just a 10-minute walk to parks, trails, & local plaza, with quick access to the QEW. (id:50886)
Open House
This property has open houses!
2:00 pm
Ends at:4:00 pm
Property Details
| MLS® Number | W11962238 |
| Property Type | Single Family |
| Community Name | Palmer |
| Amenities Near By | Park, Public Transit, Schools |
| Parking Space Total | 3 |
Building
| Bathroom Total | 3 |
| Bedrooms Above Ground | 4 |
| Bedrooms Total | 4 |
| Amenities | Fireplace(s) |
| Appliances | Water Heater, Dishwasher, Dryer, Hot Tub, Oven, Refrigerator, Washer, Window Coverings |
| Basement Development | Finished |
| Basement Type | Full (finished) |
| Construction Style Attachment | Detached |
| Cooling Type | Central Air Conditioning |
| Exterior Finish | Brick |
| Fireplace Present | Yes |
| Fireplace Total | 1 |
| Foundation Type | Block |
| Half Bath Total | 1 |
| Heating Fuel | Natural Gas |
| Heating Type | Forced Air |
| Stories Total | 2 |
| Size Interior | 1,500 - 2,000 Ft2 |
| Type | House |
| Utility Water | Municipal Water |
Parking
| Attached Garage |
Land
| Acreage | No |
| Land Amenities | Park, Public Transit, Schools |
| Sewer | Sanitary Sewer |
| Size Depth | 100 Ft |
| Size Frontage | 50 Ft |
| Size Irregular | 50 X 100 Ft |
| Size Total Text | 50 X 100 Ft |
Rooms
| Level | Type | Length | Width | Dimensions |
|---|---|---|---|---|
| Second Level | Primary Bedroom | 3.51 m | 3.1 m | 3.51 m x 3.1 m |
| Second Level | Bedroom | 3.89 m | 2.69 m | 3.89 m x 2.69 m |
| Second Level | Bedroom | 3.28 m | 2.49 m | 3.28 m x 2.49 m |
| Second Level | Bedroom | 3.3 m | 2.34 m | 3.3 m x 2.34 m |
| Basement | Recreational, Games Room | 5.66 m | 4.29 m | 5.66 m x 4.29 m |
| Basement | Office | 3.23 m | 2.62 m | 3.23 m x 2.62 m |
| Basement | Utility Room | 3.07 m | 2.39 m | 3.07 m x 2.39 m |
| Basement | Workshop | 2.82 m | 2.26 m | 2.82 m x 2.26 m |
| Main Level | Living Room | 4.45 m | 4.27 m | 4.45 m x 4.27 m |
| Main Level | Dining Room | 3 m | 2.82 m | 3 m x 2.82 m |
| Main Level | Kitchen | 4.04 m | 3.76 m | 4.04 m x 3.76 m |
| Main Level | Eating Area | 3.2 m | 2.72 m | 3.2 m x 2.72 m |
| Main Level | Family Room | 3.56 m | 3.2 m | 3.56 m x 3.2 m |
| Main Level | Laundry Room | 3.1 m | 1.63 m | 3.1 m x 1.63 m |
https://www.realtor.ca/real-estate/27891033/3059-centennial-drive-burlington-palmer-palmer
Contact Us
Contact us for more information
Clinton Lorne Howell
Broker
www.clintonhowell.ca/
clintonhowell.ca/
2180 Itabashi Way #4b
Burlington, Ontario L7M 5A5
(905) 639-7676
(905) 681-9908
www.remaxescarpment.com/









