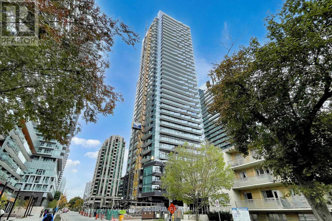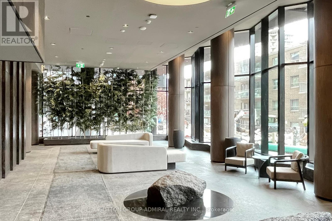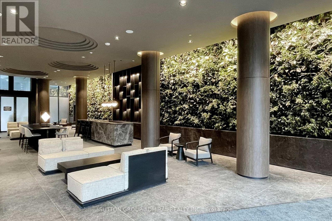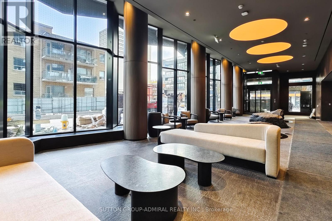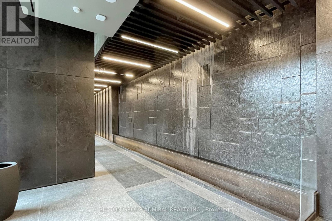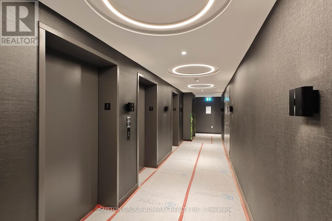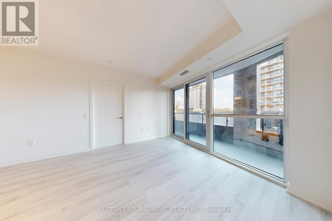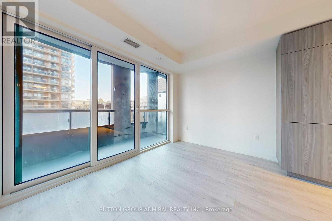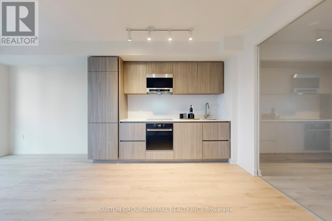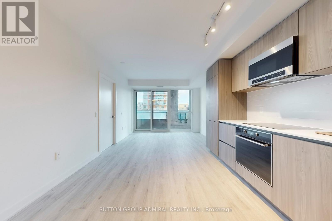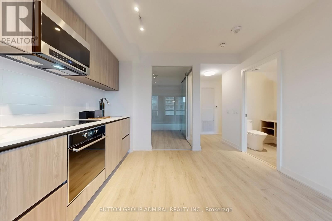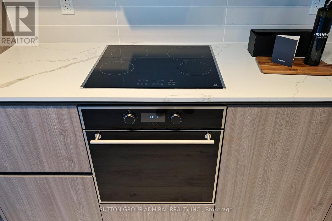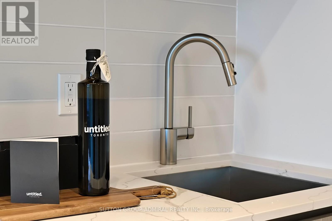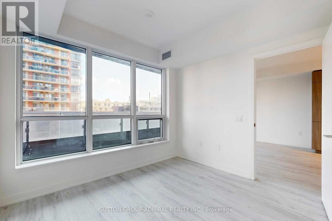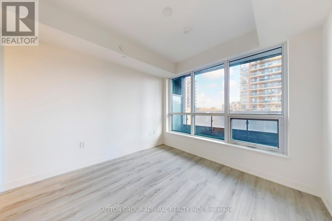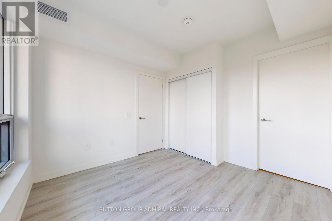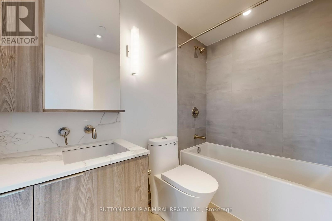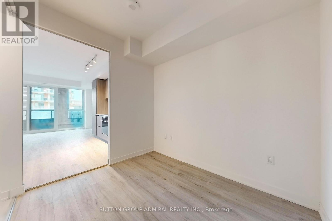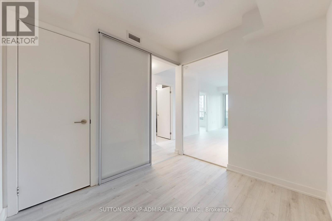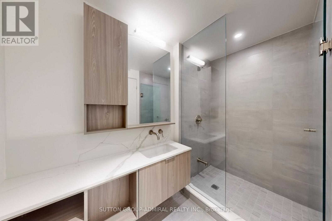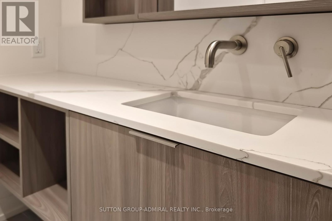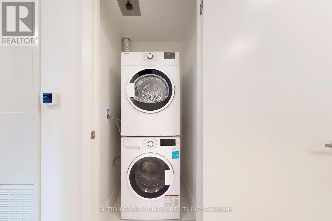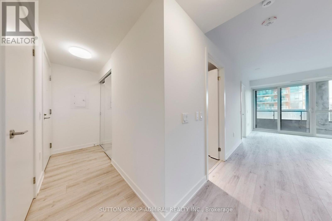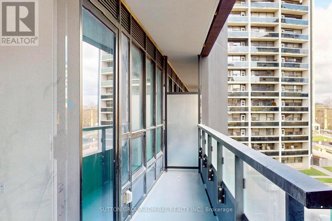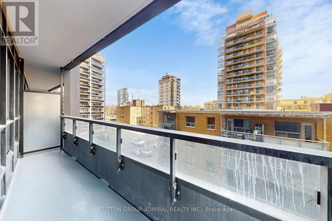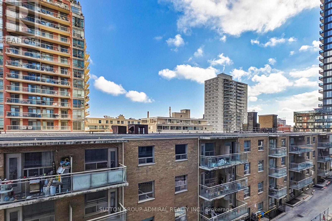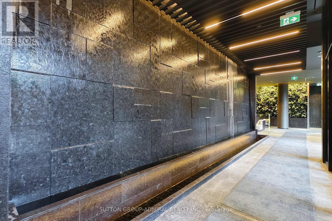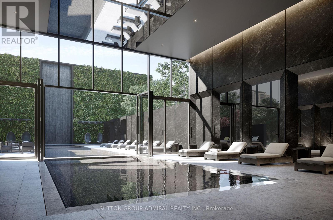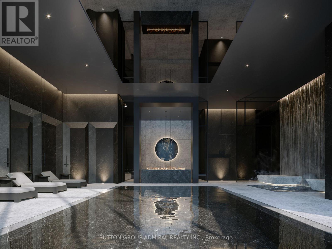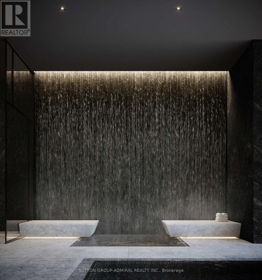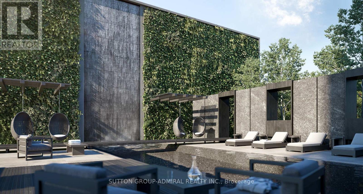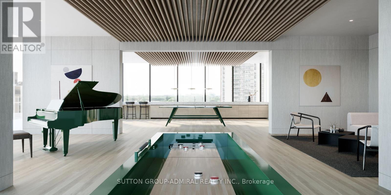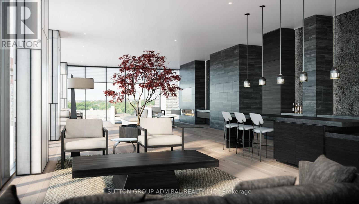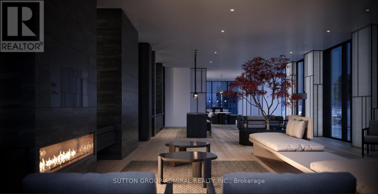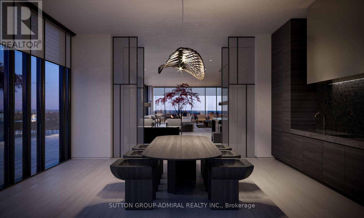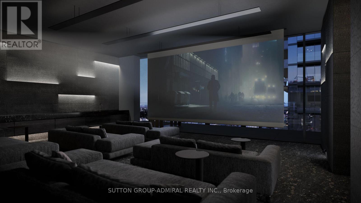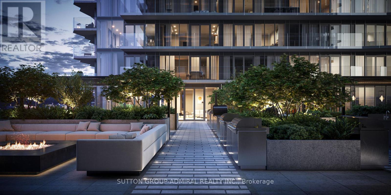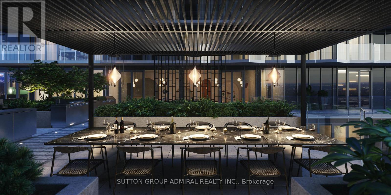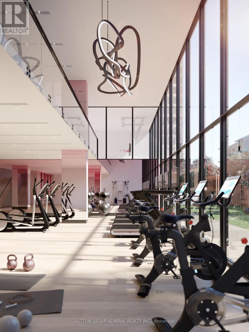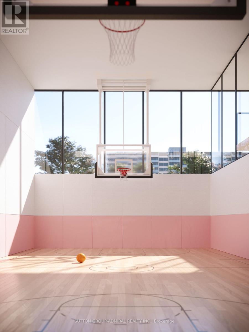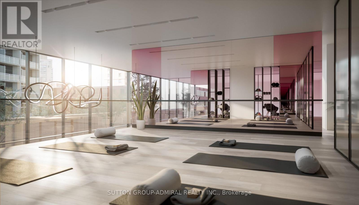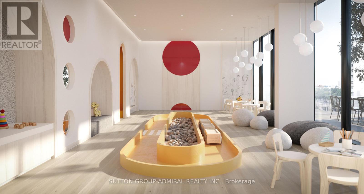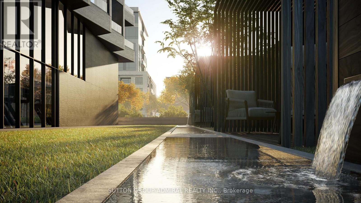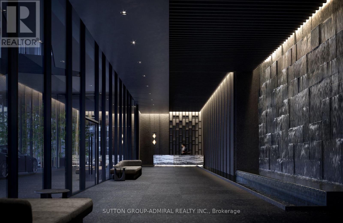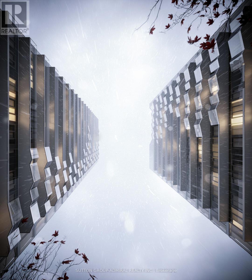305n - 120 Broadway Avenue Toronto, Ontario M4P 0E9
$2,575 Monthly
Brand-New Luxury Condo at Yonge and Eglinton. Experience upscale urban living at its finest in this stunning new condo at Untitled condo in collaboration with Pharrell Williams with Unbelievable Amenities! Designed with both comfort and sophistication in mind, this bright, open-concept suite features floor-to-ceiling windows, smooth ceilings, an inviting balcony, in-suite laundry, and a sleek kitchen equipped with Custom designed European style kitchen cabinetry, built-in appliances, quartz counters, Stylish Backsplash, Rain style showerhead, deep soaker bathtub, wide plank laminate/vinyl floors, Individually controlled heating and air conditioning. Enjoy first-class building amenities including: 24-hour concierge service, Indoor & Outdoor pool, Spa, Water features, Fitness & Yoga Centre, Basketball court, Coworking Lounge, Coworking Garden, Oasis Gallery, mediation garden, Outdoor Sun lounge, Reflection lounge, Outdoor Sun lounge, Outdoor dining and social lounge, Outdoor Fire pits, Outdoor BBQs, Recreation room, Social lounge, Private dining, Screening room and kids room! Walk to Subway Station, Numerous Large Grocery Stores (Loblaws, Metro, Farm Boy, No Frills), Top-rated restaurants, cafes, and boutique shopping, Cineplex. This location offers the best of City convenience and vibrant Midtown living! (id:50886)
Property Details
| MLS® Number | C12570594 |
| Property Type | Single Family |
| Community Name | Mount Pleasant West |
| Amenities Near By | Public Transit, Schools, Place Of Worship |
| Community Features | Pets Not Allowed |
| Features | Balcony |
Building
| Bathroom Total | 2 |
| Bedrooms Above Ground | 2 |
| Bedrooms Total | 2 |
| Age | New Building |
| Amenities | Storage - Locker |
| Appliances | Oven - Built-in, Range |
| Basement Type | None |
| Cooling Type | Central Air Conditioning |
| Exterior Finish | Steel |
| Flooring Type | Laminate |
| Heating Fuel | Natural Gas |
| Heating Type | Forced Air |
| Size Interior | 600 - 699 Ft2 |
| Type | Apartment |
Parking
| Underground | |
| Garage |
Land
| Acreage | No |
| Land Amenities | Public Transit, Schools, Place Of Worship |
Rooms
| Level | Type | Length | Width | Dimensions |
|---|---|---|---|---|
| Flat | Living Room | 5.56 m | 3.48 m | 5.56 m x 3.48 m |
| Flat | Dining Room | 5.56 m | 3.48 m | 5.56 m x 3.48 m |
| Flat | Kitchen | 5.56 m | 3.48 m | 5.56 m x 3.48 m |
| Flat | Primary Bedroom | 3.05 m | 2.84 m | 3.05 m x 2.84 m |
| Flat | Bedroom 2 | 2.74 m | 2.36 m | 2.74 m x 2.36 m |
Contact Us
Contact us for more information
Vaheesan Theiventhiran
Salesperson
www.facebook.com/dreamhomegta
www.linkedin.com/in/vaheesan-theiventhiran-bbmd-cpa-cma-723684b?trk=nav_responsive_tab_profi
1881 Steeles Ave. W.
Toronto, Ontario M3H 5Y4
(416) 739-7200
(416) 739-9367
www.suttongroupadmiral.com/
Ammepa Anton
Salesperson
www.ammepaproperties.com/
www.facebook.com/ammepaproperties
www.linkedin.com/in/ammepa-anton-44631128/
7 Eastvale Drive Unit 205
Markham, Ontario L3S 4N8
(905) 201-9977
(905) 201-9229

