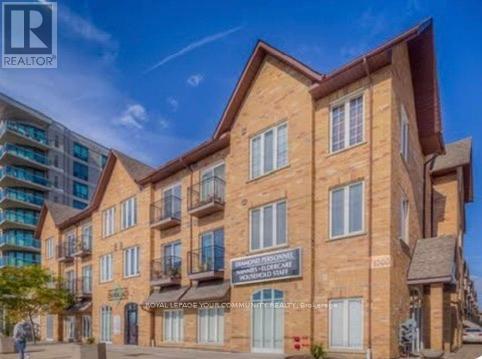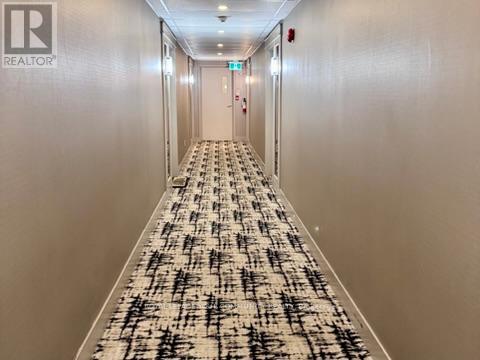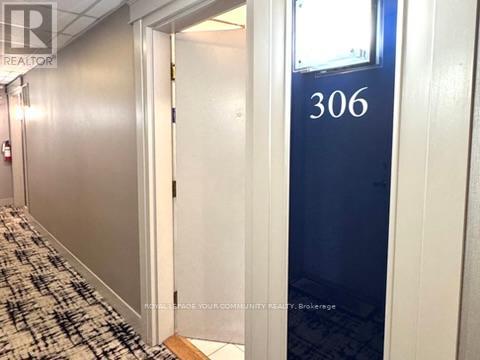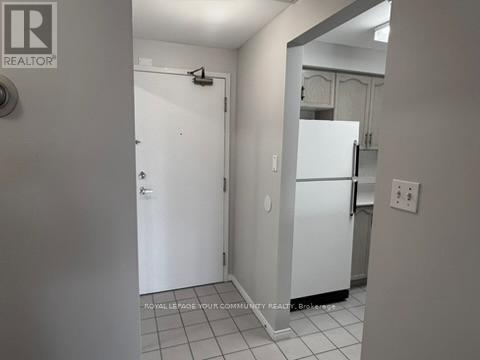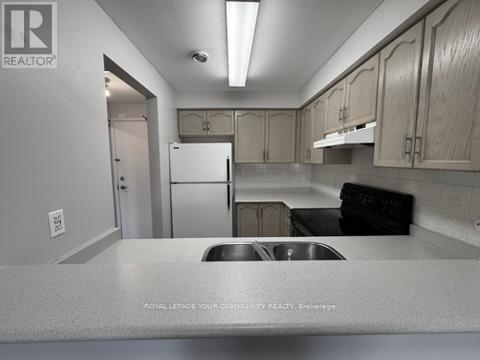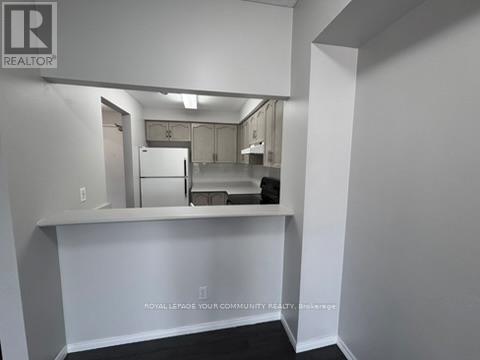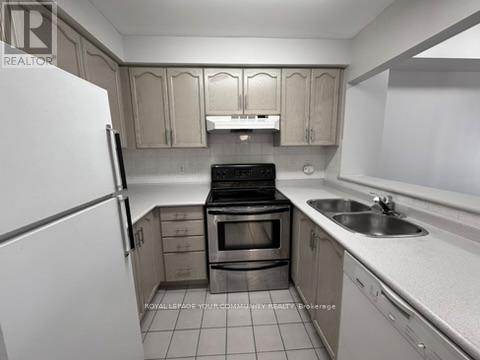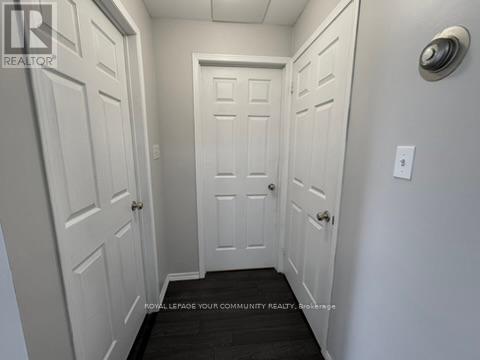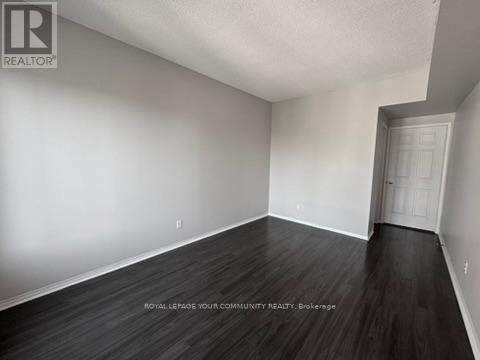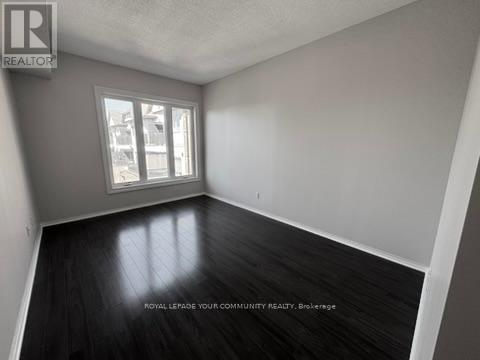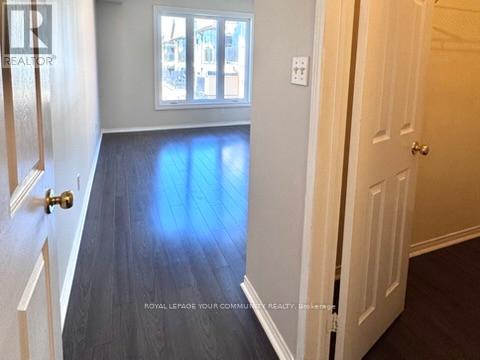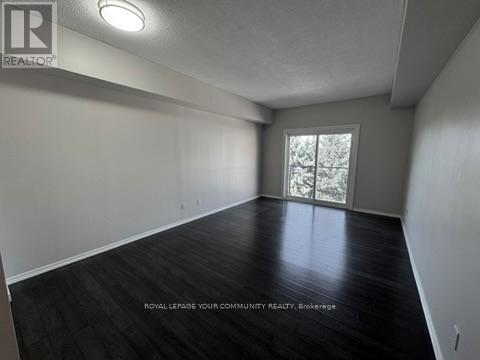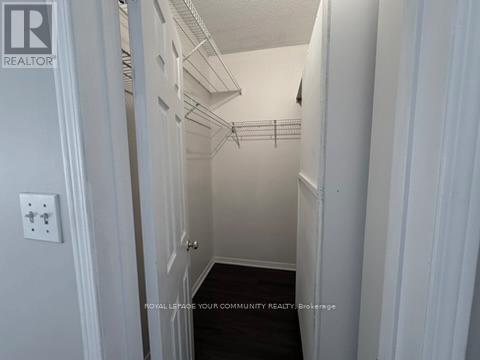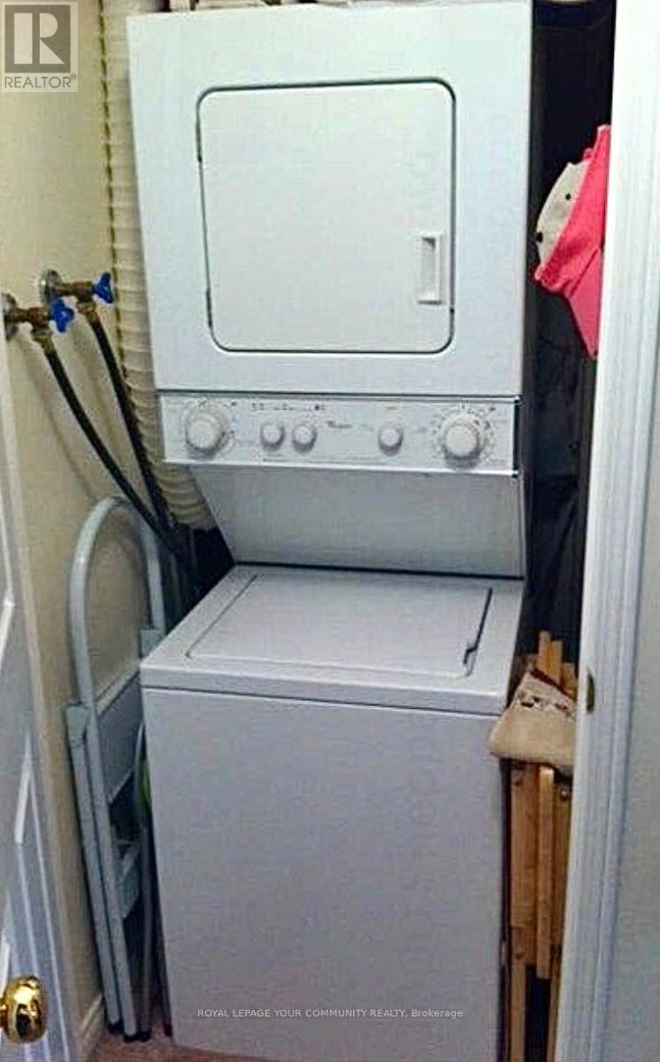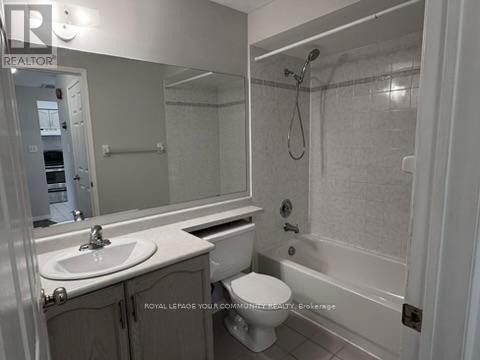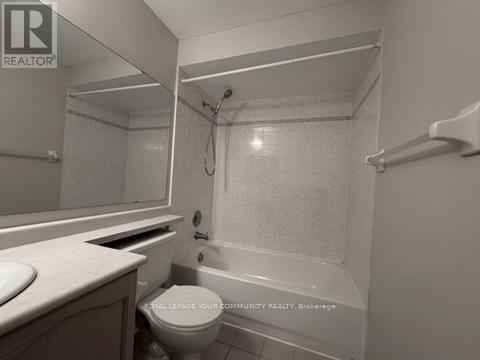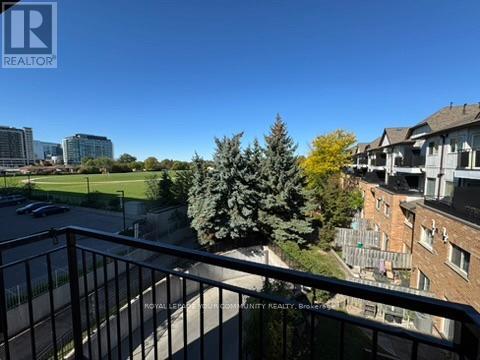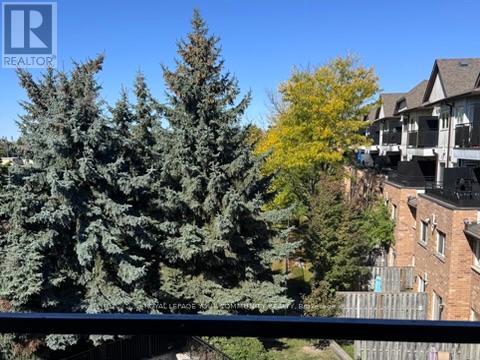306 - 1000 Sheppard Avenue W Toronto, Ontario M3H 2T6
$319,000Maintenance, Water, Common Area Maintenance, Insurance, Parking
$1,209.47 Monthly
Maintenance, Water, Common Area Maintenance, Insurance, Parking
$1,209.47 MonthlyAttention First-Time Home Buyers & Savvy Investors! Step into home ownership with this exceptional opportunity in a boutique, low-rise condominium perfectly positioned in a prime location. Enjoy serene, unobstructed views of the adjacent park from this bright and spacious unit, featuring a generously sized master bedroom complete with a walk-in closet. This safe, quiet and very well-maintained building offers underground parking and a private locker-both owned with the unit. A brand-new elevator is currently being installed and is scheduled to be operational by the end of October. Located just steps from the subway and public transit, with quick access to Yorkdale Mall and major highways including the 401 and 400, this property combines comfort, accessibility, and long-term potential. Why rent when you can own? Book your viewing today! (id:50886)
Property Details
| MLS® Number | C12456013 |
| Property Type | Single Family |
| Community Name | Bathurst Manor |
| Community Features | Pets Allowed With Restrictions |
| Features | Balcony, In Suite Laundry |
| Parking Space Total | 1 |
Building
| Bathroom Total | 1 |
| Bedrooms Above Ground | 1 |
| Bedrooms Total | 1 |
| Amenities | Storage - Locker |
| Appliances | Dishwasher, Dryer, Stove, Washer, Window Coverings, Refrigerator |
| Basement Type | None |
| Cooling Type | Central Air Conditioning |
| Exterior Finish | Brick |
| Flooring Type | Ceramic |
| Heating Fuel | Natural Gas |
| Heating Type | Forced Air |
| Size Interior | 600 - 699 Ft2 |
| Type | Apartment |
Parking
| Underground | |
| Garage |
Land
| Acreage | No |
Rooms
| Level | Type | Length | Width | Dimensions |
|---|---|---|---|---|
| Flat | Living Room | 5.5 m | 3.6 m | 5.5 m x 3.6 m |
| Flat | Dining Room | 5.5 m | 3.6 m | 5.5 m x 3.6 m |
| Flat | Primary Bedroom | 2.55 m | 2.15 m | 2.55 m x 2.15 m |
| Flat | Kitchen | 4.25 m | 3.18 m | 4.25 m x 3.18 m |
Contact Us
Contact us for more information
Joseph Francis De Souza
Salesperson
www.jd4homes.ca/
www.facebook.com/profile.php?id=100010590181011
@jd4homes_to/
8854 Yonge Street
Richmond Hill, Ontario L4C 0T4
(905) 731-2000
(905) 886-7556

