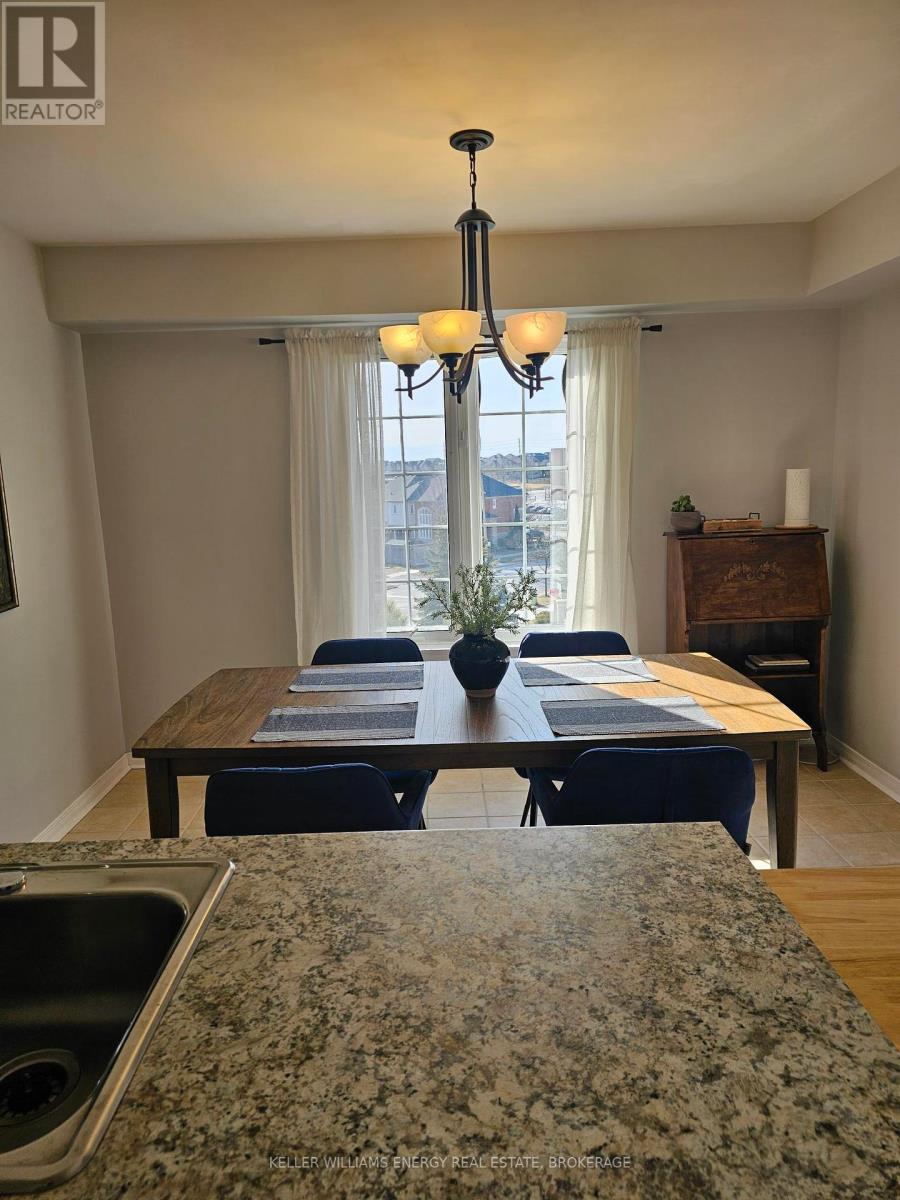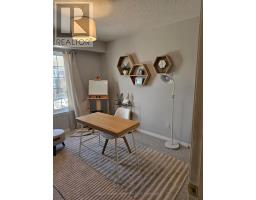306 - 106 Aspen Springs Drive Clarington, Ontario L1C 5N7
2 Bedroom
1 Bathroom
899.9921 - 998.9921 sqft
Central Air Conditioning
Forced Air
$574,900Maintenance, Common Area Maintenance, Parking, Insurance
$493.65 Monthly
Maintenance, Common Area Maintenance, Parking, Insurance
$493.65 MonthlyWelcome Home! Are You Looking To Get Into The Market? A Fabulous 2 Bedroom, 1 Bath End Unit In A Family friendly Bowmanville Complex. Generous-Sized Unit With Plenty Of Natural Sunlight. Stainless Steel Appliances. Parking For One. Ensuite Laundry, Primary Walk In Closet, Large Linen Closet, Move In Ready. Central Location Is Close To Transit, Shopping Schools, Parks, Restaurants, And 401. Tenant Vacating March 3, 2025 (id:50886)
Property Details
| MLS® Number | E11923805 |
| Property Type | Single Family |
| Community Name | Bowmanville |
| AmenitiesNearBy | Public Transit, Place Of Worship, Schools |
| CommunityFeatures | Pet Restrictions, Community Centre |
| Features | Balcony, In Suite Laundry |
| ParkingSpaceTotal | 1 |
Building
| BathroomTotal | 1 |
| BedroomsAboveGround | 2 |
| BedroomsTotal | 2 |
| Appliances | Water Heater, Dishwasher, Dryer, Refrigerator, Stove, Washer |
| CoolingType | Central Air Conditioning |
| ExteriorFinish | Brick, Aluminum Siding |
| FlooringType | Ceramic, Carpeted |
| HeatingFuel | Natural Gas |
| HeatingType | Forced Air |
| StoriesTotal | 3 |
| SizeInterior | 899.9921 - 998.9921 Sqft |
| Type | Apartment |
Land
| Acreage | No |
| LandAmenities | Public Transit, Place Of Worship, Schools |
Rooms
| Level | Type | Length | Width | Dimensions |
|---|---|---|---|---|
| Main Level | Kitchen | 3.84 m | 2.65 m | 3.84 m x 2.65 m |
| Main Level | Dining Room | 3.84 m | 2.65 m | 3.84 m x 2.65 m |
| Main Level | Living Room | 5.18 m | 3.35 m | 5.18 m x 3.35 m |
| Main Level | Primary Bedroom | 3.33 m | 3.23 m | 3.33 m x 3.23 m |
| Main Level | Bedroom 2 | 3.23 m | 2.63 m | 3.23 m x 2.63 m |
| Main Level | Bathroom | Measurements not available |
Interested?
Contact us for more information
Jean Siddle
Salesperson
Keller Williams Energy Real Estate, Brokerage
285 Taunton Rd E Unit 1
Oshawa, Ontario L1G 3V2
285 Taunton Rd E Unit 1
Oshawa, Ontario L1G 3V2































