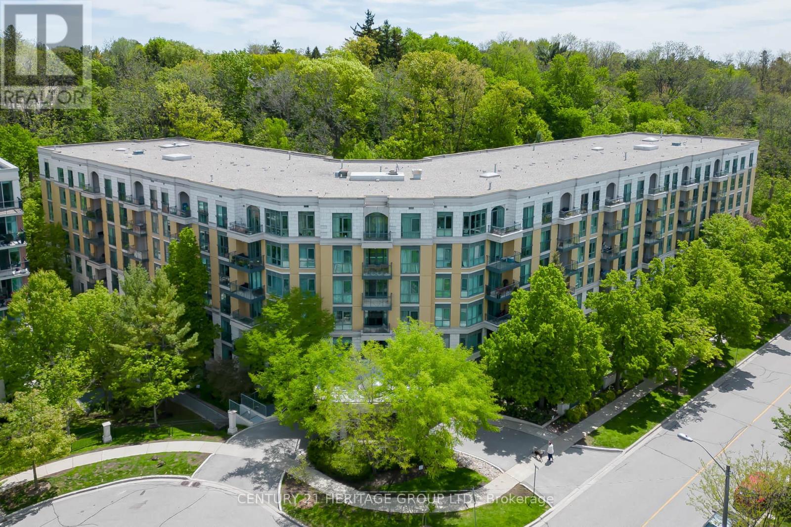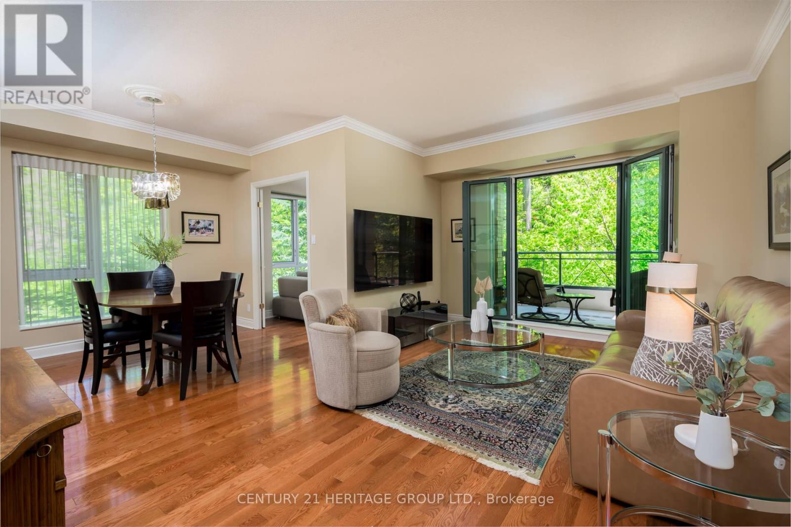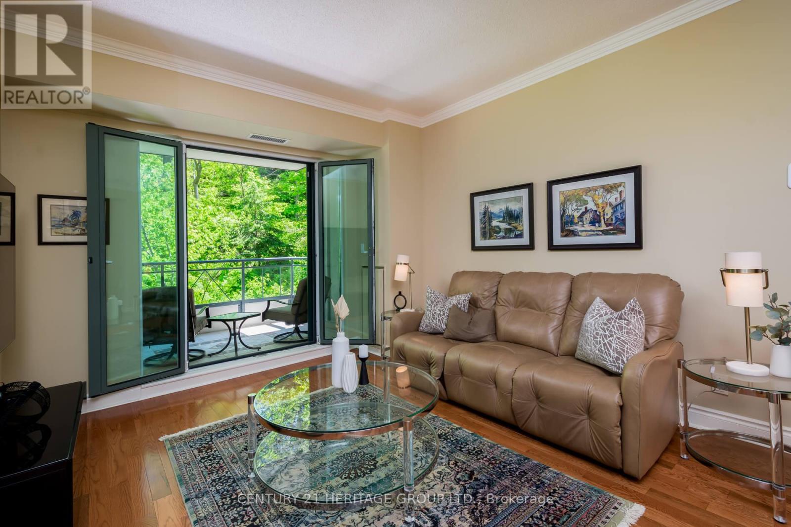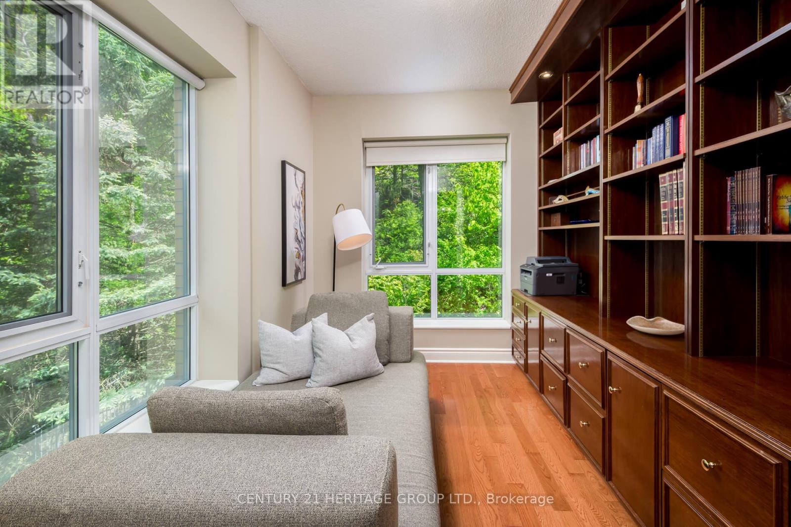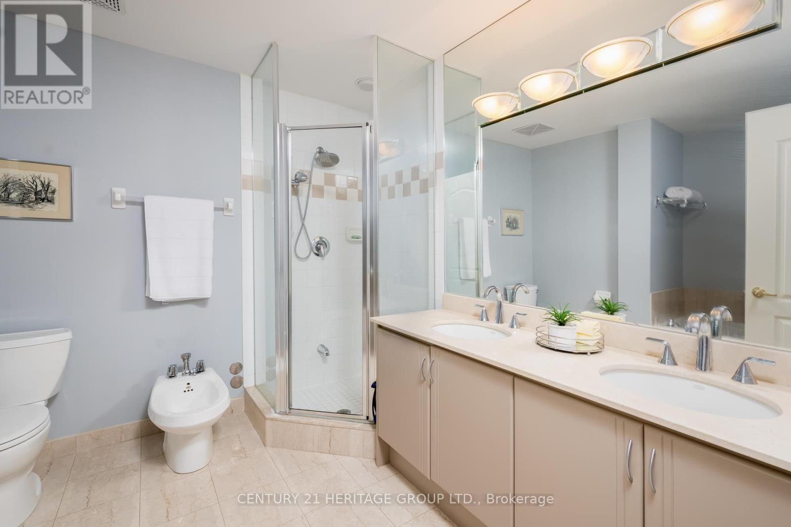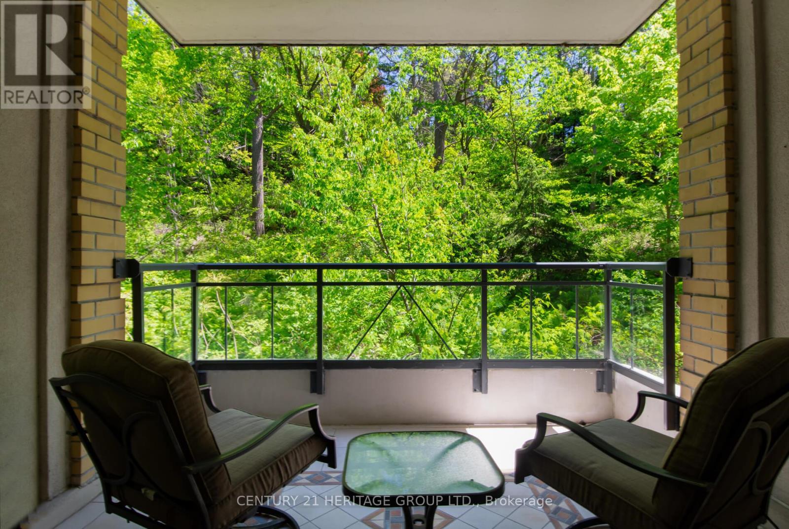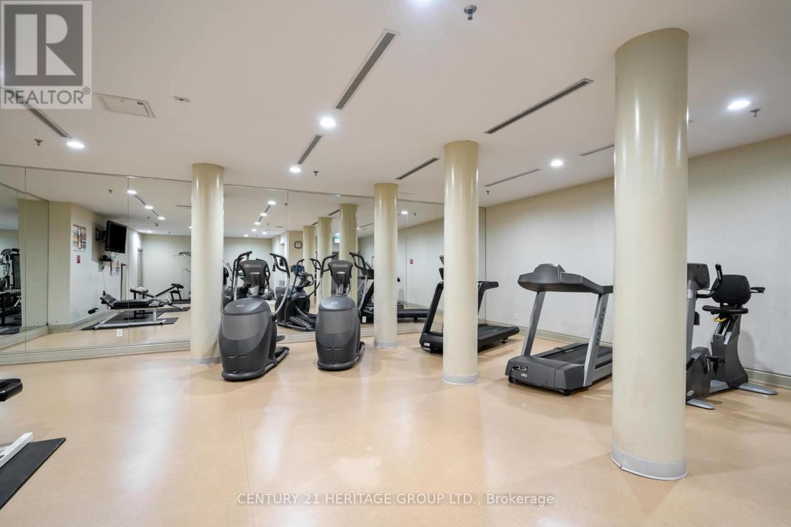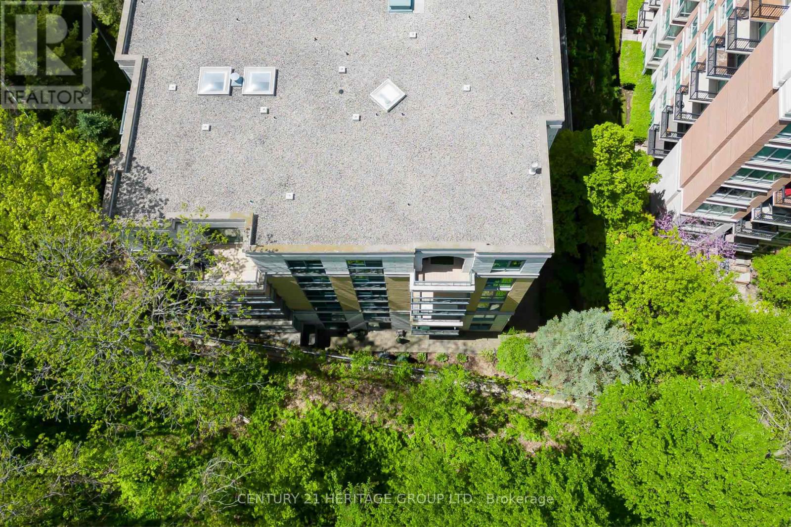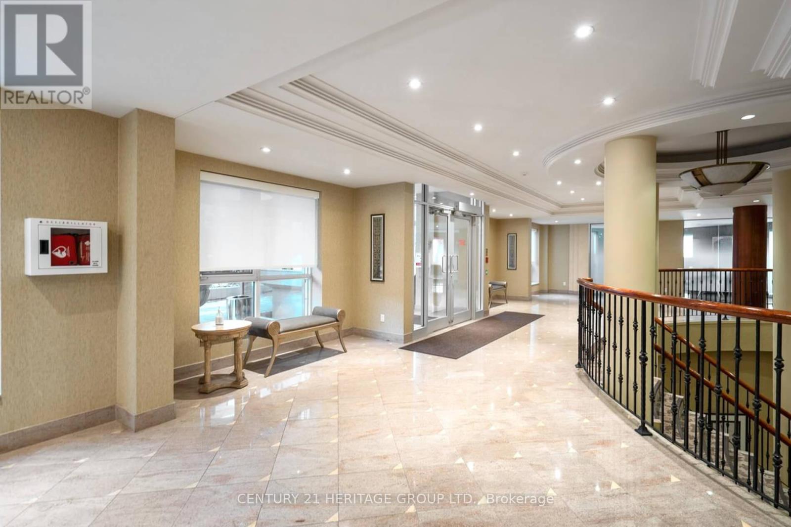306 - 11 William Carson Crescent Toronto, Ontario M2P 2G1
$1,199,000Maintenance, Heat, Water, Cable TV, Common Area Maintenance, Parking
$1,553.78 Monthly
Maintenance, Heat, Water, Cable TV, Common Area Maintenance, Parking
$1,553.78 MonthlyRavine views take center stage at this exceptional property, where nature meets elegance and warmth in a truly tranquil setting. Experience elegant living in this spacious 2+1 bedroom corner suite with 1460 sq ft (MPAC), 2 parking spots, a locker, and breathtaking ravine views in the prestigious Antiquary Condominium at Yonge and York Mills, Hoggs Hollow Enclave. This exceptional residence combines sophisticated design, quality finishes, wonderful amenities including 24/7 Concierge and security, Rogers Cable and 1 GIG Rogers Internet, indoor pool, sauna, whirlpool, bike rack, exercise room, party room, guest suite, visitors parking. Fabulous location includes steps to public transit, subway, shops and dining, quick access to 401 and DVP. Nestled in a serene ravine setting, this condominium offers an unparalleled living experience, perfect for enjoying a quiet meal or entertaining company amidst nature's beauty. (id:50886)
Property Details
| MLS® Number | C12181024 |
| Property Type | Single Family |
| Neigbourhood | North York |
| Community Name | St. Andrew-Windfields |
| Amenities Near By | Hospital, Public Transit, Schools |
| Community Features | Pet Restrictions |
| Features | Cul-de-sac, Ravine, Balcony, Carpet Free |
| Parking Space Total | 2 |
| Pool Type | Indoor Pool |
Building
| Bathroom Total | 2 |
| Bedrooms Above Ground | 2 |
| Bedrooms Total | 2 |
| Amenities | Security/concierge, Exercise Centre, Party Room, Visitor Parking, Storage - Locker |
| Appliances | Alarm System, Dishwasher, Intercom, Microwave, Oven, Stove, Window Coverings, Refrigerator |
| Cooling Type | Central Air Conditioning |
| Exterior Finish | Brick |
| Flooring Type | Hardwood, Ceramic |
| Half Bath Total | 1 |
| Heating Fuel | Natural Gas |
| Heating Type | Forced Air |
| Size Interior | 1,400 - 1,599 Ft2 |
| Type | Apartment |
Parking
| Underground | |
| Garage |
Land
| Acreage | No |
| Land Amenities | Hospital, Public Transit, Schools |
Rooms
| Level | Type | Length | Width | Dimensions |
|---|---|---|---|---|
| Flat | Living Room | 5.26 m | 3.7 m | 5.26 m x 3.7 m |
| Flat | Dining Room | 3.16 m | 2.97 m | 3.16 m x 2.97 m |
| Flat | Kitchen | 3.13 m | 3.15 m | 3.13 m x 3.15 m |
| Flat | Eating Area | 3.1 m | 3.15 m | 3.1 m x 3.15 m |
| Flat | Primary Bedroom | 5.27 m | 3.54 m | 5.27 m x 3.54 m |
| Flat | Family Room | 3.68 m | 2.52 m | 3.68 m x 2.52 m |
| Flat | Bedroom 2 | 5.13 m | 3.24 m | 5.13 m x 3.24 m |
Contact Us
Contact us for more information
Rochelle Covant
Salesperson
www.rochellecovant.com/
www.facebook.com/rochelle.covant
www.linkedin.com/in/rochelle-covant-14b3a039
11160 Yonge St # 3 & 7
Richmond Hill, Ontario L4S 1H5
(905) 883-8300
(905) 883-8301
www.homesbyheritage.ca

