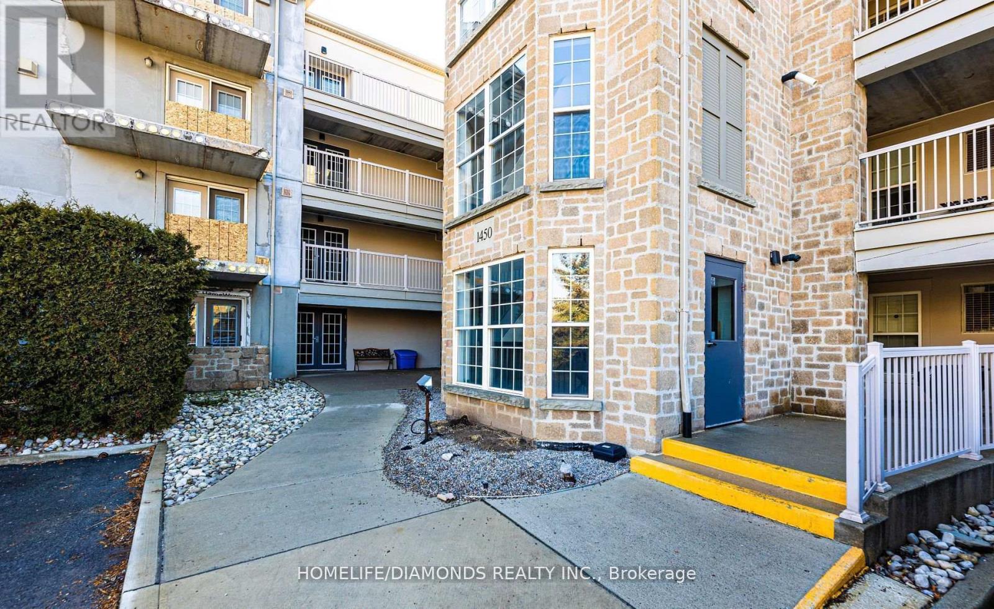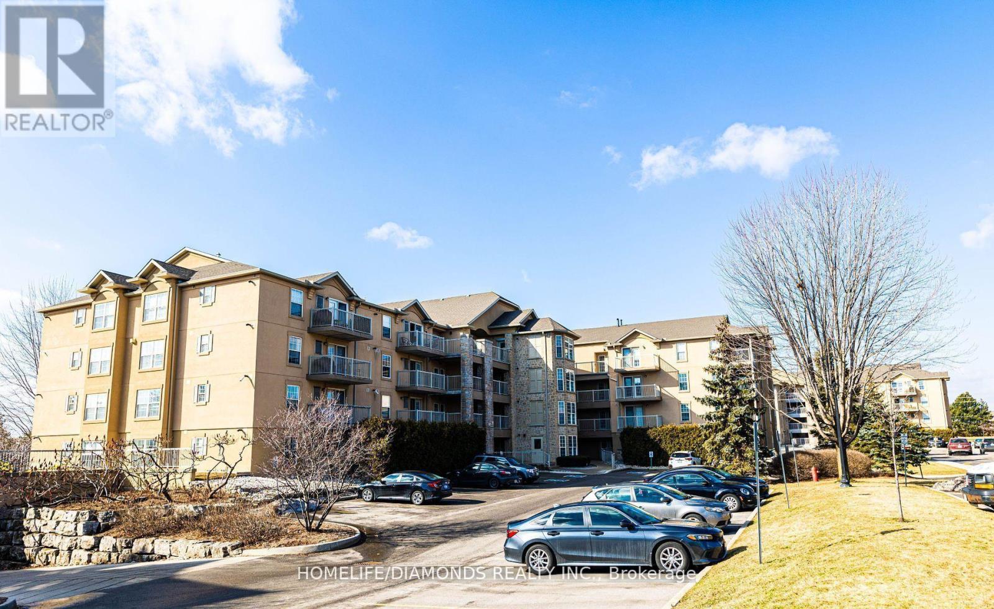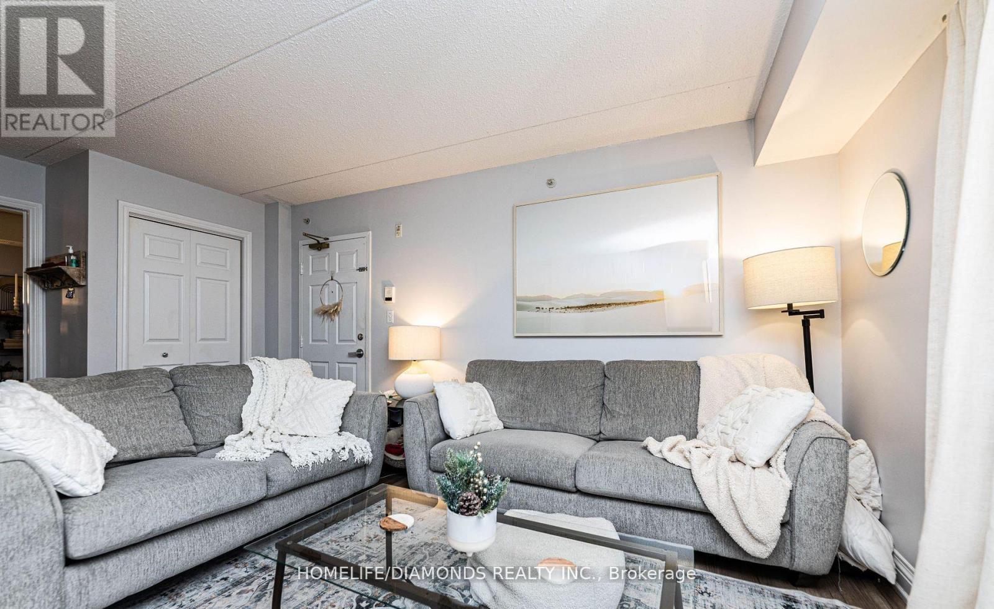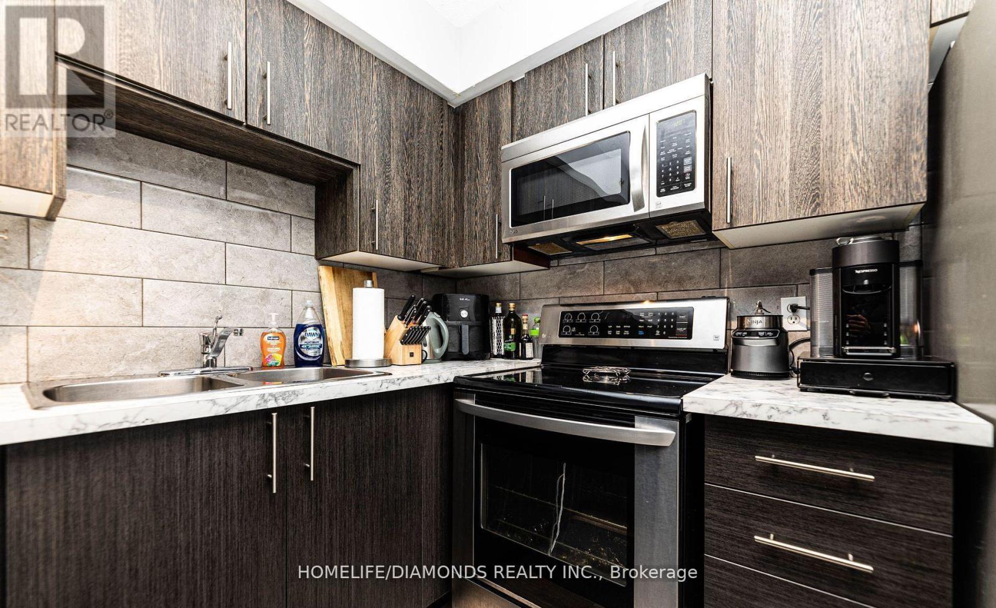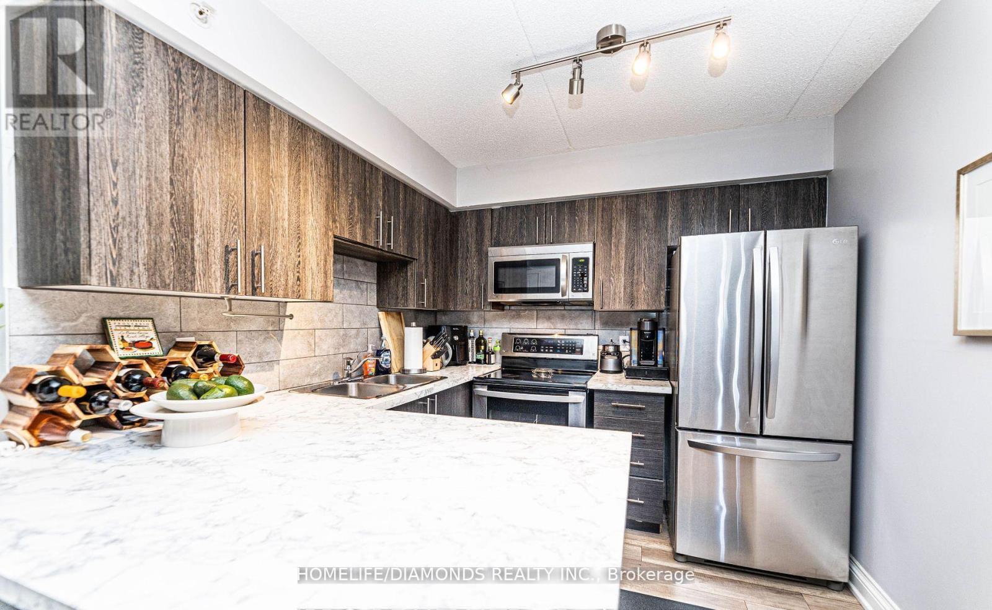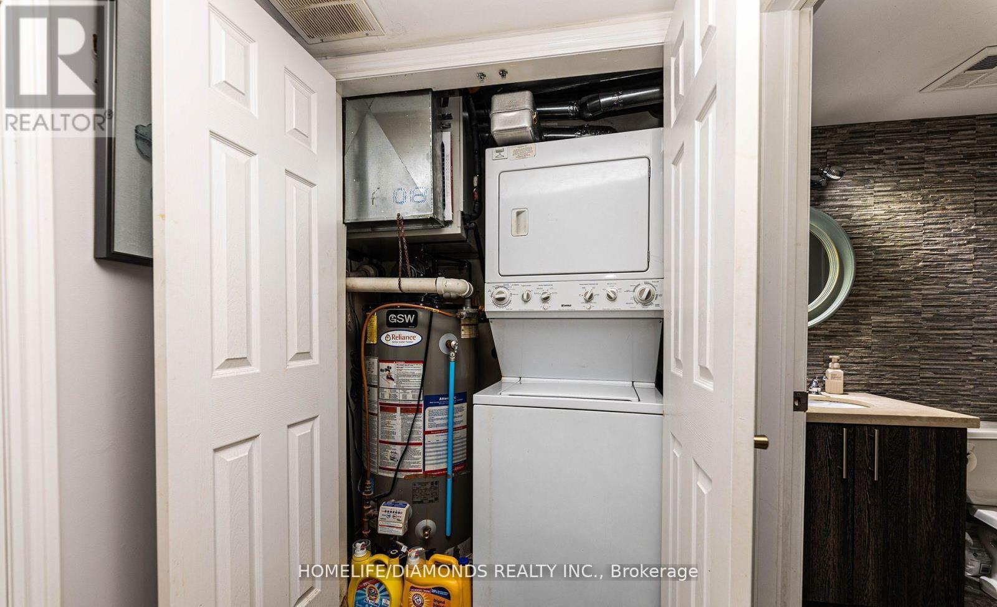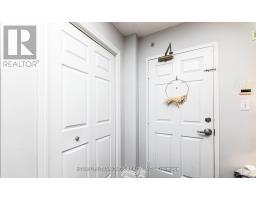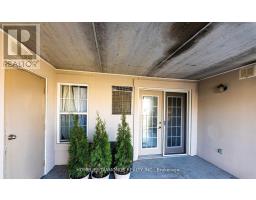306 - 1450 Bishops Gate Oakville, Ontario L6M 4N1
2 Bedroom
1 Bathroom
699.9943 - 798.9932 sqft
Central Air Conditioning
Forced Air
$2,650 Monthly
A Gorgeous Unit In Prestigious Glen Abbey Area In A Low-Rise Building With Elevator. Renovated Kitchen W/Stainless Steel Appliances And Breakfast Bar. Den Is A Separate Room With Door - Could Be Used As A 2nd Bedroom. 774 Sq Ft Inc 63 Sq Ft Balcony. Enjoy Bbq In The Enclosed Balcony With French Doors. Separate Clubhouse (Building #1430) Has Party Room, And Gym. Shopping, Community Centre, Parks, Transit All Nearby. (id:50886)
Property Details
| MLS® Number | W9384445 |
| Property Type | Single Family |
| Community Name | Glen Abbey |
| CommunityFeatures | Pet Restrictions |
| Features | Balcony, In Suite Laundry |
| ParkingSpaceTotal | 1 |
Building
| BathroomTotal | 1 |
| BedroomsAboveGround | 1 |
| BedroomsBelowGround | 1 |
| BedroomsTotal | 2 |
| Amenities | Car Wash, Exercise Centre, Visitor Parking, Storage - Locker |
| Appliances | Dishwasher, Dryer, Freezer, Microwave, Refrigerator, Stove, Washer |
| CoolingType | Central Air Conditioning |
| ExteriorFinish | Stucco |
| FlooringType | Laminate |
| HeatingFuel | Natural Gas |
| HeatingType | Forced Air |
| SizeInterior | 699.9943 - 798.9932 Sqft |
| Type | Apartment |
Parking
| Underground |
Land
| Acreage | No |
Rooms
| Level | Type | Length | Width | Dimensions |
|---|---|---|---|---|
| Main Level | Living Room | 5.5 m | 3.8 m | 5.5 m x 3.8 m |
| Main Level | Dining Room | 5.5 m | 3.8 m | 5.5 m x 3.8 m |
| Main Level | Kitchen | 2.71 m | 2.5 m | 2.71 m x 2.5 m |
| Main Level | Primary Bedroom | 3.39 m | 3.1 m | 3.39 m x 3.1 m |
| Main Level | Den | 2.55 m | 2.45 m | 2.55 m x 2.45 m |
https://www.realtor.ca/real-estate/27509990/306-1450-bishops-gate-oakville-glen-abbey-glen-abbey
Interested?
Contact us for more information
Kaval Sidhu
Salesperson
Homelife/diamonds Realty Inc.
30 Intermodal Dr #207-208
Brampton, Ontario L6T 5K1
30 Intermodal Dr #207-208
Brampton, Ontario L6T 5K1


