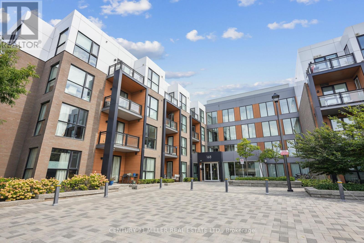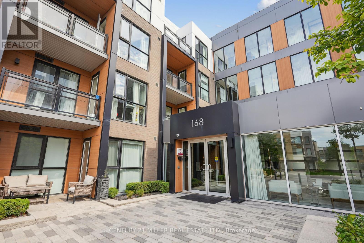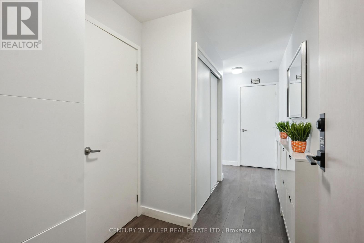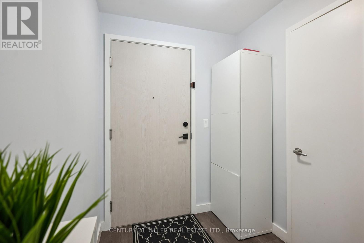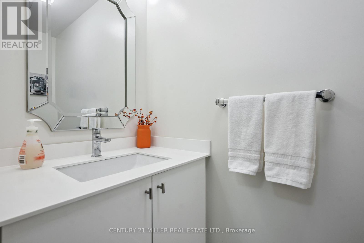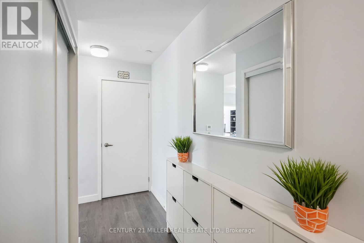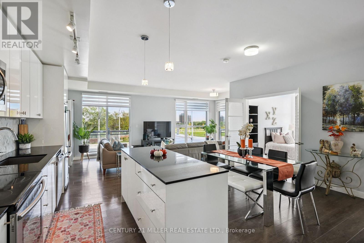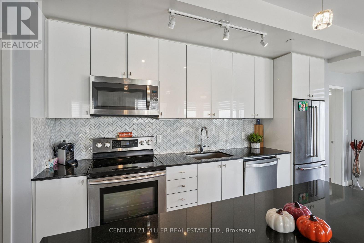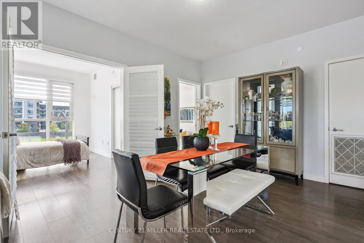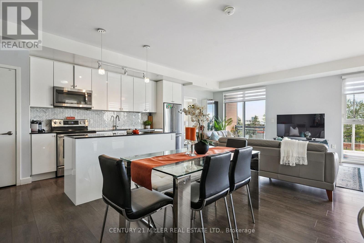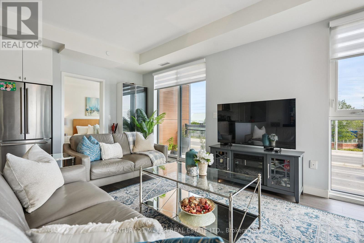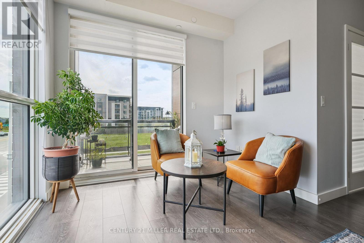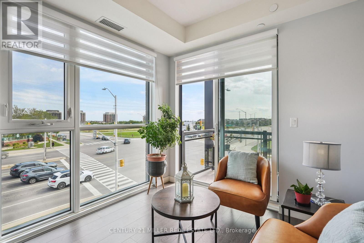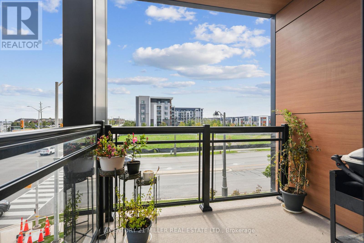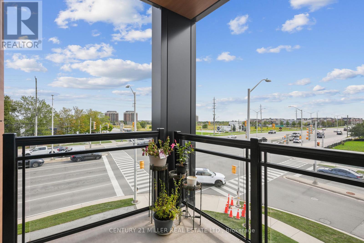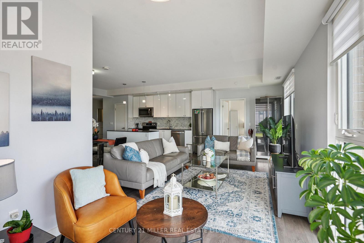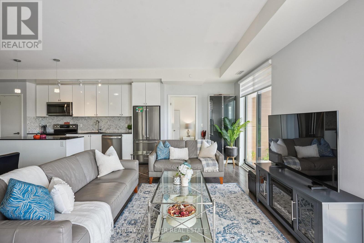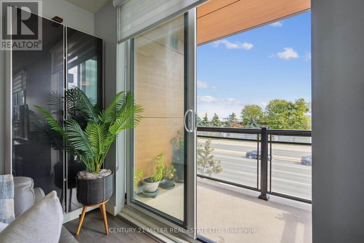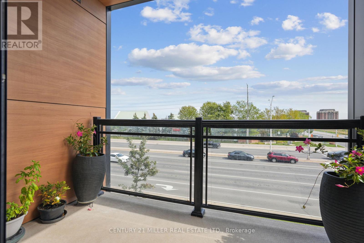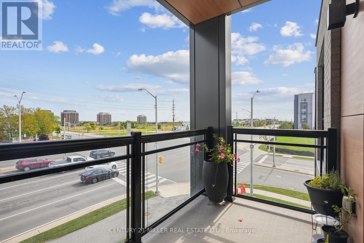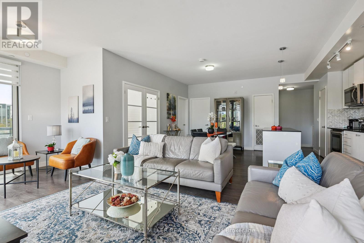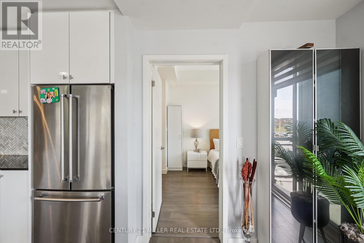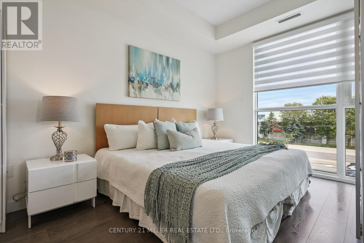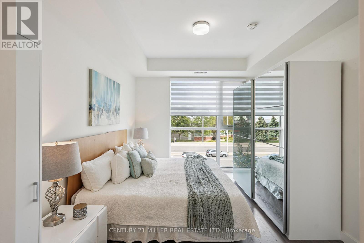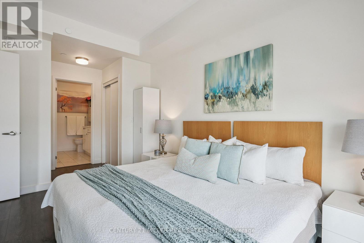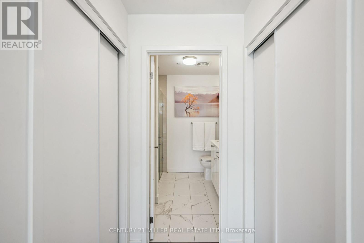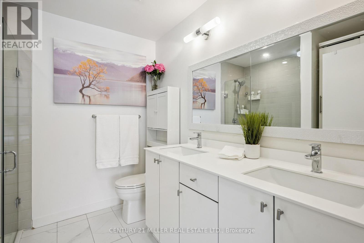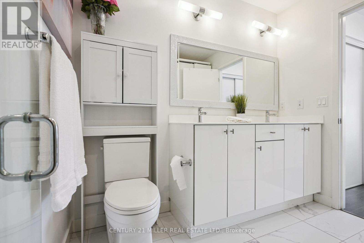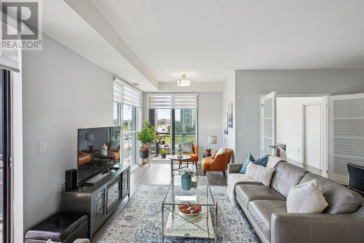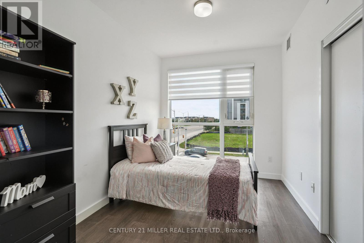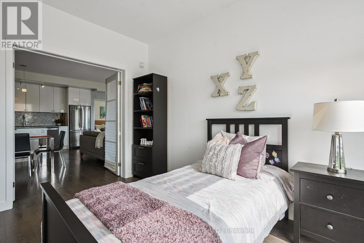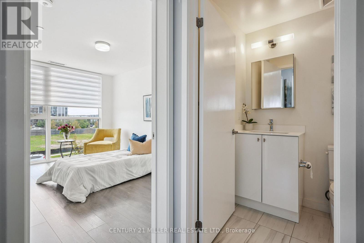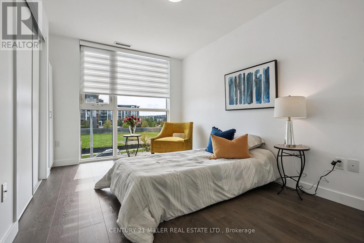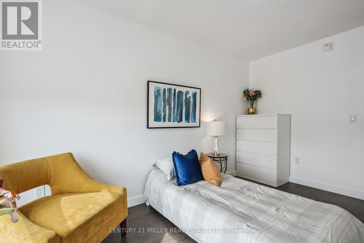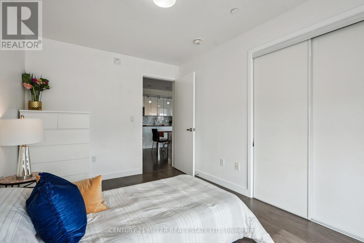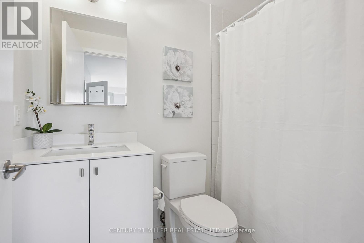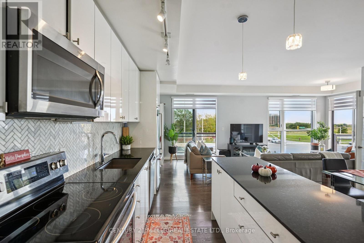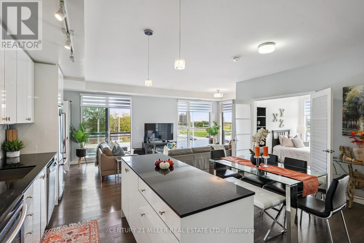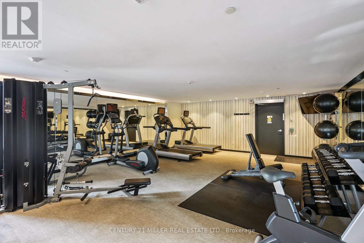306 - 168 Sabina Drive Oakville, Ontario L6H 0W5
$789,900Maintenance, Heat, Water, Common Area Maintenance, Insurance, Parking
$907 Monthly
Maintenance, Heat, Water, Common Area Maintenance, Insurance, Parking
$907 MonthlyBeautifully upgraded 3-bedroom condo in Oakville's desirable Trafalgar Landing, built by Great Gulf. Designed with a spacious open-concept layout, the unit showcases 9-foot ceilings and laminate flooring throughout. The sleek white kitchen features quartz countertops, stainless steel appliances, and a backsplash, opening seamlessly to the dining and living areas. From the living room and study area, step out to two private balconies, perfect for outdoor enjoyment. The bright primary bedroom offers its own 4-piece ensuite, while two additional bedrooms are served by a main 4-piece bath and a convenient powder room. The unit also includes ensuite laundry, two parking spaces, and a locker. Residents enjoy amenities such as an exercise room, library, media room, and visitor parking. Ideally situated across from everyday amenities and just minutes from Oak Parks vibrant shopping district, top-rated schools, restaurants, parks, and major highways (QEW, 403, 407). (id:50886)
Property Details
| MLS® Number | W12399875 |
| Property Type | Single Family |
| Community Name | 1008 - GO Glenorchy |
| Community Features | Pet Restrictions |
| Features | Balcony, Carpet Free |
| Parking Space Total | 2 |
Building
| Bathroom Total | 3 |
| Bedrooms Above Ground | 3 |
| Bedrooms Total | 3 |
| Age | 6 To 10 Years |
| Amenities | Exercise Centre, Party Room, Visitor Parking, Storage - Locker |
| Appliances | Dishwasher, Dryer, Stove, Washer, Window Coverings, Refrigerator |
| Cooling Type | Central Air Conditioning |
| Exterior Finish | Brick |
| Half Bath Total | 1 |
| Heating Fuel | Natural Gas |
| Heating Type | Forced Air |
| Size Interior | 1,200 - 1,399 Ft2 |
| Type | Apartment |
Parking
| Underground | |
| Garage |
Land
| Acreage | No |
| Zoning Description | H7-tuc Sp:19 |
Rooms
| Level | Type | Length | Width | Dimensions |
|---|---|---|---|---|
| Main Level | Kitchen | 7.21 m | 5.08 m | 7.21 m x 5.08 m |
| Main Level | Study | 1.63 m | 2.74 m | 1.63 m x 2.74 m |
| Main Level | Primary Bedroom | 3.89 m | 3.07 m | 3.89 m x 3.07 m |
| Main Level | Bedroom 2 | 2.72 m | 3.43 m | 2.72 m x 3.43 m |
| Main Level | Bedroom 3 | 2.74 m | 4.11 m | 2.74 m x 4.11 m |
Contact Us
Contact us for more information
Jamie Vieira
Broker
vieirateam.com/
2400 Dundas St W Unit 6 #513
Mississauga, Ontario L5K 2R8
(905) 845-9180
(905) 845-7674

