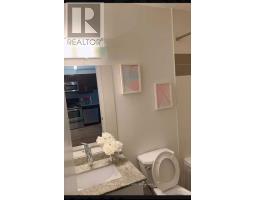306 - 18 Harbour Street Toronto, Ontario M5J 2Z6
$2,350 Monthly
Welcome To The Success Tower By Pinnacle Located In Downtown Toronto's Prime And High Demand Harbor Front Area, And Steps To The Lake, Enjoy The Spacious One Bedroom Plus Functional Den, Lots Of Comfort With Elegant Upgrades Throughout, Fantastic Floor To Ceiling Windows, 9 Feet Ceilings, Lots Of Natural Light, Hardwood Floor, Freshly Painted, Modern Kitchen With Stainless Steel Appliances, Granite Counter-Top, Designer Cabinetry, Mirrored Closets **** EXTRAS **** Walk To Union Station,Entertainment Dist,Harbour Front,Scotia Bank Arena,Public Transit,Amen-24 Hr Concierge,Putting Green,Tennis Court,Fitness Centre ,Sound System, Lounge W/Big Screen Tv, Squash, Racquet Ball, Billiards Room, Indoor Pool (id:50886)
Property Details
| MLS® Number | C11895244 |
| Property Type | Single Family |
| Community Name | Waterfront Communities C1 |
| AmenitiesNearBy | Public Transit, Schools |
| CommunityFeatures | Pet Restrictions |
| Features | Carpet Free |
| PoolType | Indoor Pool |
Building
| BathroomTotal | 1 |
| BedroomsAboveGround | 1 |
| BedroomsBelowGround | 1 |
| BedroomsTotal | 2 |
| Amenities | Exercise Centre, Party Room |
| Appliances | Dishwasher, Dryer, Microwave, Refrigerator, Stove, Washer, Window Coverings |
| CoolingType | Central Air Conditioning |
| ExteriorFinish | Concrete |
| FlooringType | Wood, Carpeted |
| HeatingFuel | Natural Gas |
| HeatingType | Forced Air |
| SizeInterior | 599.9954 - 698.9943 Sqft |
| Type | Apartment |
Land
| Acreage | No |
| LandAmenities | Public Transit, Schools |
Rooms
| Level | Type | Length | Width | Dimensions |
|---|---|---|---|---|
| Main Level | Living Room | 3.56 m | 3.14 m | 3.56 m x 3.14 m |
| Main Level | Dining Room | 3.56 m | 3.14 m | 3.56 m x 3.14 m |
| Main Level | Kitchen | 3.84 m | 3.14 m | 3.84 m x 3.14 m |
| Main Level | Primary Bedroom | 3.81 m | 2.74 m | 3.81 m x 2.74 m |
| Main Level | Den | 2.59 m | 2.53 m | 2.59 m x 2.53 m |
Interested?
Contact us for more information
Rajesh Kumar Wadehra
Broker of Record
336 Mcgibbon Dr
Milton, Ontario L9T 8V2























