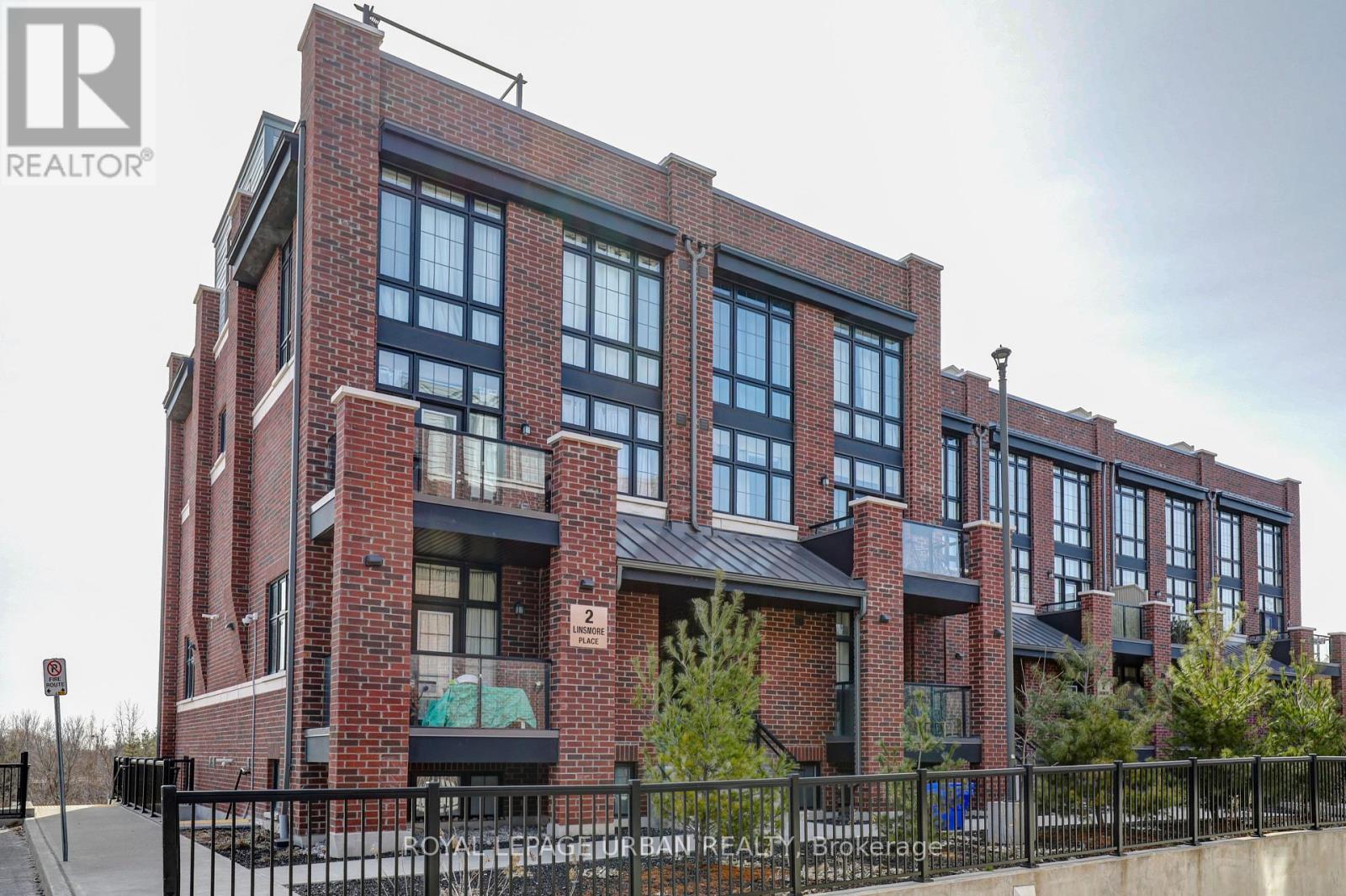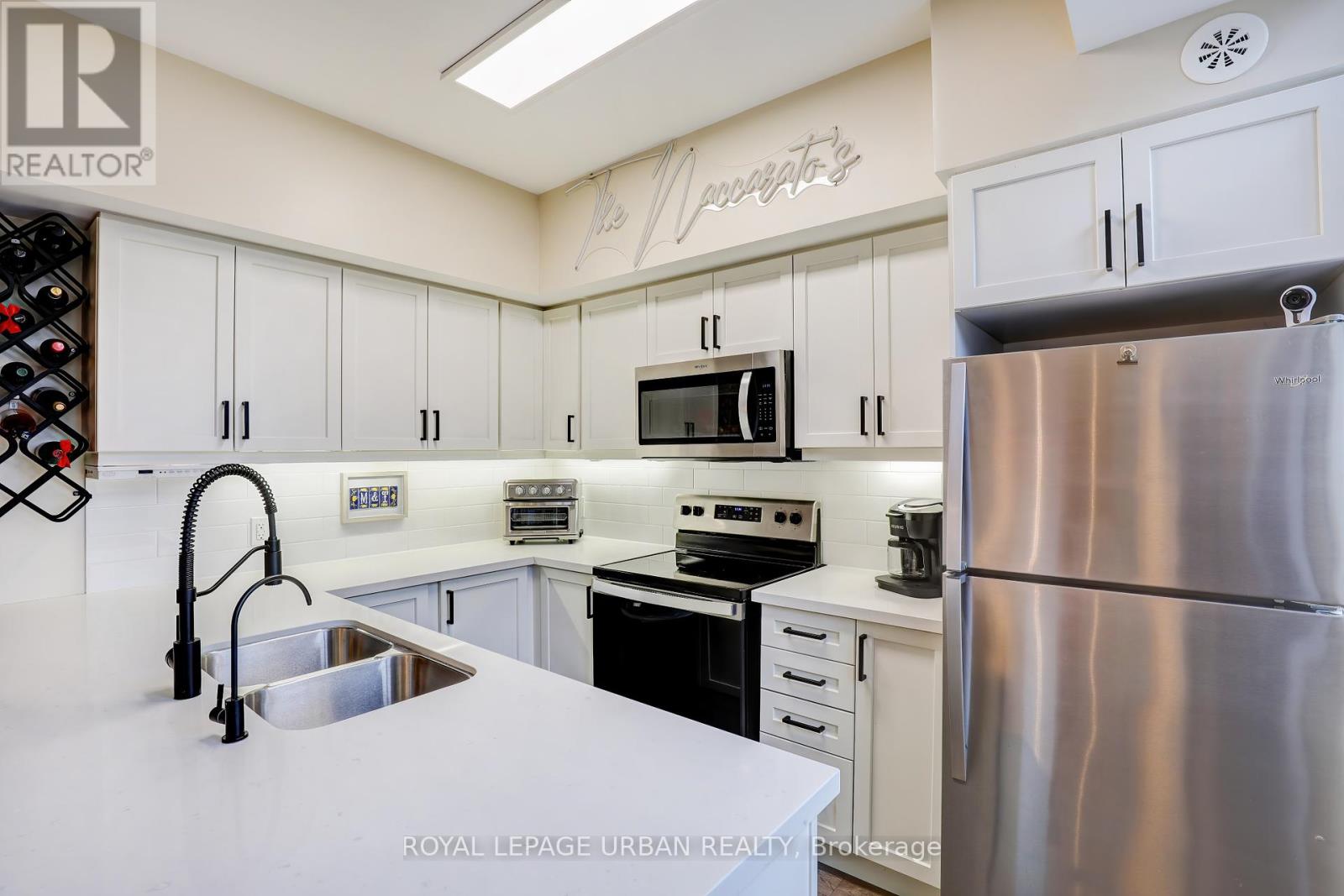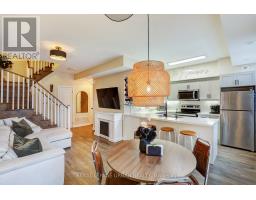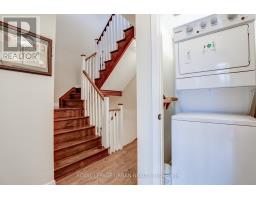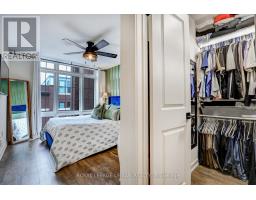306 - 2 Linsmore Place Whitchurch-Stouffville, Ontario L4A 4T4
$749,000Maintenance, Insurance, Common Area Maintenance
$544.38 Monthly
Maintenance, Insurance, Common Area Maintenance
$544.38 MonthlyModern and classy townhome in the heart of the sought after community of Cardinal Point within Stouffville. Just move in!! Two Parking, Two Lockers , and Terrace to brag about. Unobstructed scenic views of greenspace. Floor to Ceiling Windows. Upgraded Luxury Kitchen with Quartz Counters and Stylish Cupboards. Sit at you breakfast bar and take in the bright open floor plan with 9 foot ceilings with a balcony for your morning coffee. Large Primary Bedroom with Walk in closet and a second bedroom or Den with a double closet and large windows. Third floor boasts a fantastic terrace with gazebo/Shed and an outdoor oasis for your proud entertaining delight. This unit has almost 1600 square feet of living space!! Beautifully located close to shops, restaurants and park areas. Located near go-train, 407, and 404 highways. This is one you don't want to miss.......MR. AND MRS. CLEAN LIVE HERE!!!! (id:50886)
Property Details
| MLS® Number | N12041972 |
| Property Type | Single Family |
| Community Name | Stouffville |
| Amenities Near By | Hospital, Schools |
| Community Features | Pet Restrictions, School Bus |
| Equipment Type | Water Heater, Water Heater - Electric |
| Features | Backs On Greenbelt, Flat Site, Lighting, Carpet Free, In Suite Laundry |
| Parking Space Total | 2 |
| Rental Equipment Type | Water Heater, Water Heater - Electric |
| Structure | Deck, Patio(s), Porch |
Building
| Bathroom Total | 2 |
| Bedrooms Above Ground | 2 |
| Bedrooms Total | 2 |
| Age | 6 To 10 Years |
| Amenities | Visitor Parking, Fireplace(s), Separate Heating Controls, Separate Electricity Meters, Storage - Locker |
| Appliances | Garage Door Opener Remote(s), Water Heater - Tankless, Water Heater, Water Purifier, Water Meter, Dishwasher, Dryer, Microwave, Stove, Washer, Whirlpool, Refrigerator |
| Cooling Type | Central Air Conditioning |
| Exterior Finish | Brick, Concrete |
| Fire Protection | Controlled Entry, Smoke Detectors |
| Fireplace Present | Yes |
| Fireplace Total | 1 |
| Flooring Type | Hardwood |
| Foundation Type | Block, Concrete |
| Half Bath Total | 1 |
| Heating Fuel | Natural Gas |
| Heating Type | Forced Air |
| Size Interior | 1,000 - 1,199 Ft2 |
| Type | Row / Townhouse |
Parking
| Underground | |
| Garage |
Land
| Acreage | No |
| Land Amenities | Hospital, Schools |
| Zoning Description | Residential |
Rooms
| Level | Type | Length | Width | Dimensions |
|---|---|---|---|---|
| Second Level | Primary Bedroom | 4.63 m | 2.97 m | 4.63 m x 2.97 m |
| Second Level | Bedroom 2 | 4.96 m | 2.67 m | 4.96 m x 2.67 m |
| Third Level | Loft | 4.88 m | 5.79 m | 4.88 m x 5.79 m |
| Main Level | Kitchen | 2.44 m | 3.72 m | 2.44 m x 3.72 m |
| Main Level | Dining Room | 3.429 m | 6 m | 3.429 m x 6 m |
| Main Level | Living Room | 3.429 m | 6 m | 3.429 m x 6 m |
Contact Us
Contact us for more information
Paul Purcell
Broker
www.Torontohomesells.com
840 Pape Avenue
Toronto, Ontario M4K 3T6
(416) 461-9900
(416) 461-9270
Debora Stefanazzi
Salesperson
840 Pape Avenue
Toronto, Ontario M4K 3T6
(416) 461-9900
(416) 461-9270


