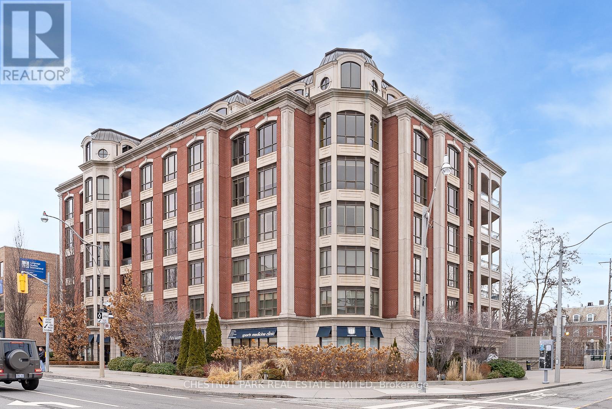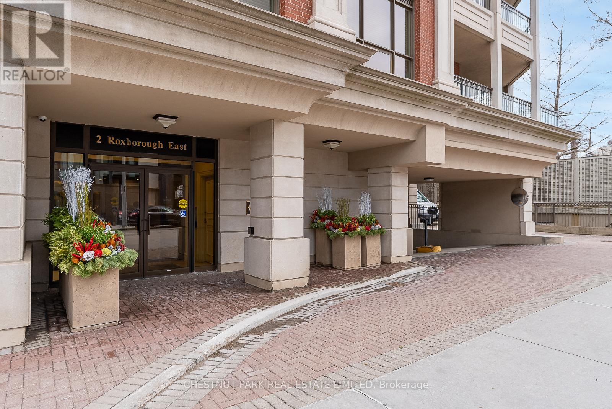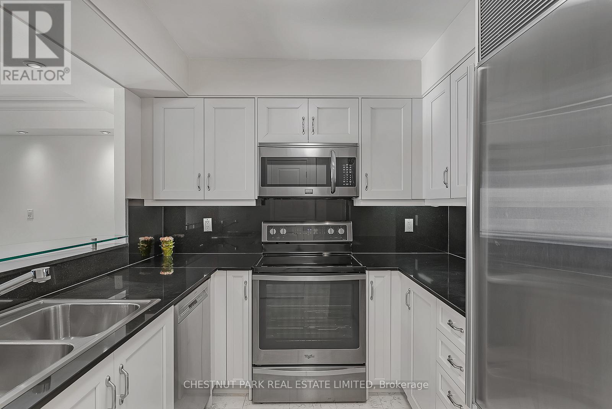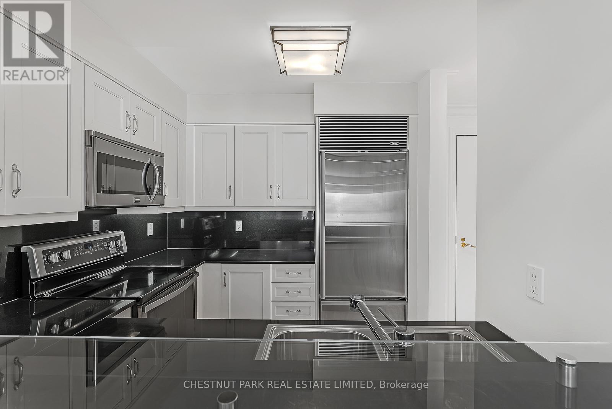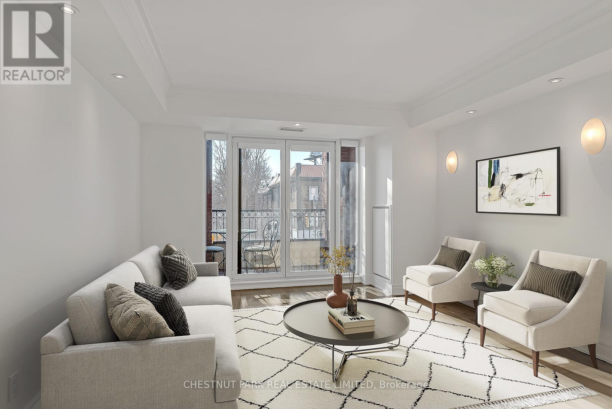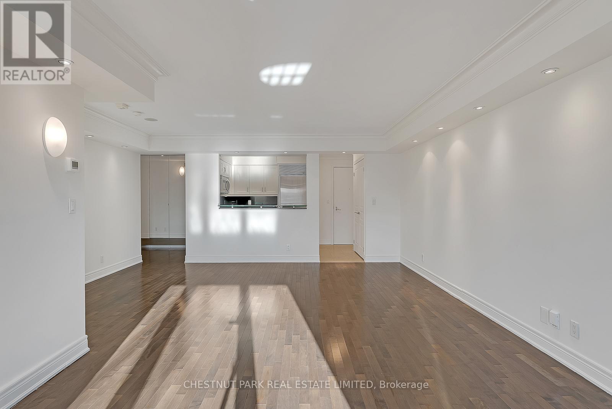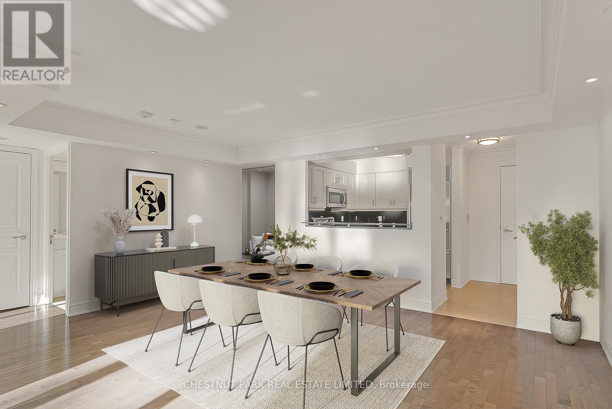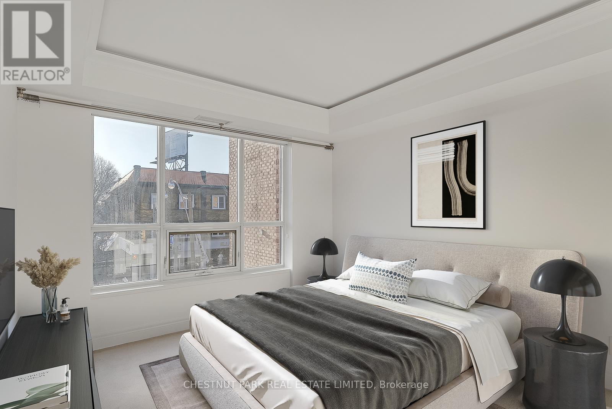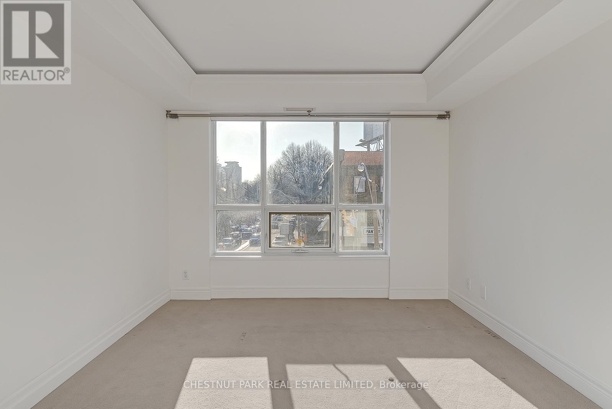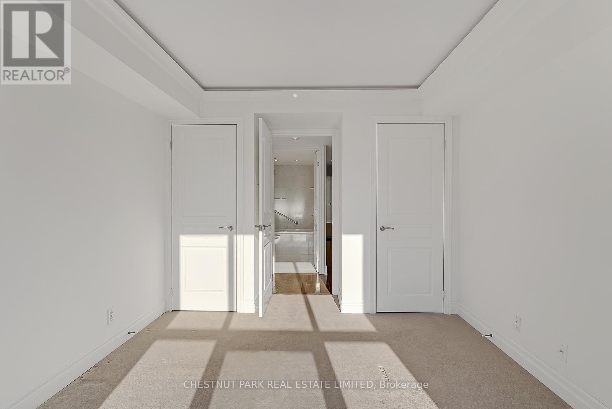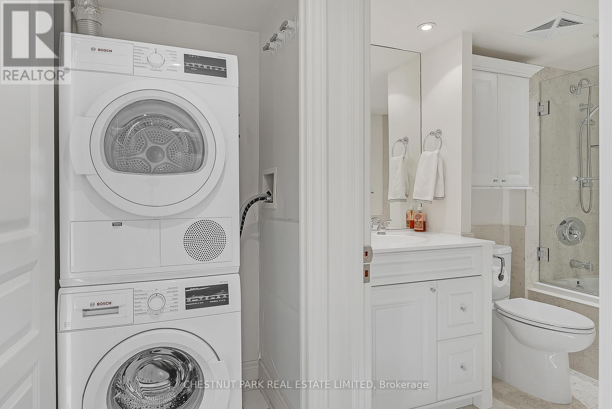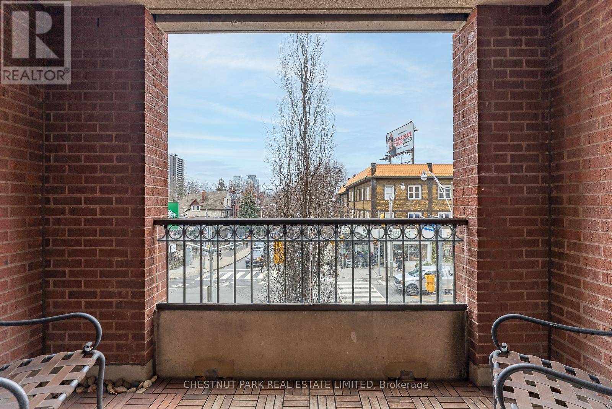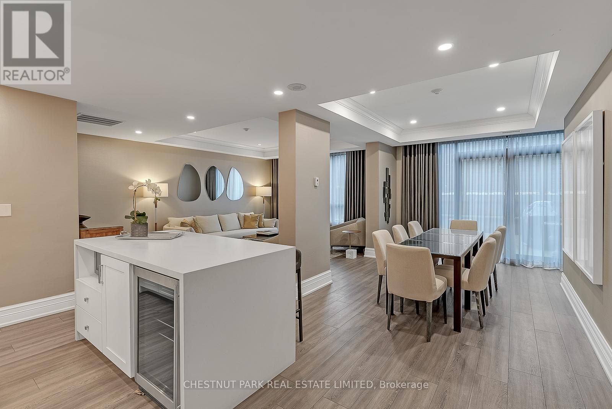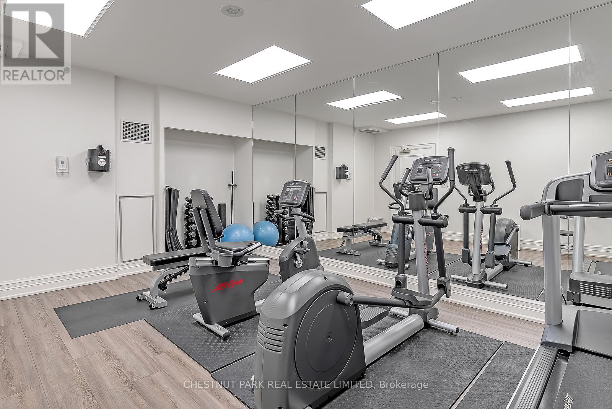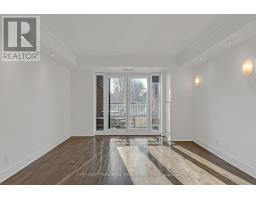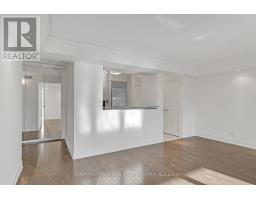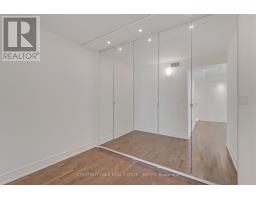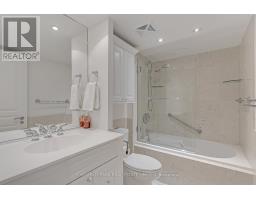306 - 2 Roxborough Street E Toronto, Ontario M4W 3V7
$3,300 Monthly
A lovely boutique condo nestled in the heart of Rosedale. Step into this one bedroom plus den unit, where a spacious living room seamlessly flows into the dining area, creating an inviting space for entertaining. The kitchen boasts quartz countertops, soft close-hinge cabinets and drawers, and a Sub-Zero fridge, ensuring both style and functionality. The primary bedroom has double closets, crown mouldings and recessed lights. The separate den, ideal for an office, offers versatility with custom-built-ins for added storage or accommodation of a day bed. Step outside onto the balcony, overlooking the tree-lined views of Roxborough. Includes a parking and a locker, and close proximity to TTC, restaurants, and shops, this condo offers both convenience and luxury. (id:50886)
Property Details
| MLS® Number | C12059910 |
| Property Type | Single Family |
| Community Name | Rosedale-Moore Park |
| Amenities Near By | Schools, Public Transit, Place Of Worship, Park |
| Community Features | Pet Restrictions |
| Features | Balcony |
| Parking Space Total | 1 |
Building
| Bathroom Total | 1 |
| Bedrooms Above Ground | 1 |
| Bedrooms Below Ground | 1 |
| Bedrooms Total | 2 |
| Amenities | Security/concierge, Exercise Centre, Visitor Parking, Party Room, Storage - Locker |
| Appliances | Dishwasher, Dryer, Freezer, Oven, Stove, Washer, Window Coverings, Refrigerator |
| Cooling Type | Central Air Conditioning |
| Exterior Finish | Brick |
| Flooring Type | Hardwood, Carpeted, Tile |
| Heating Fuel | Natural Gas |
| Heating Type | Forced Air |
| Size Interior | 800 - 899 Ft2 |
| Type | Apartment |
Parking
| Underground | |
| Garage |
Land
| Acreage | No |
| Land Amenities | Schools, Public Transit, Place Of Worship, Park |
Rooms
| Level | Type | Length | Width | Dimensions |
|---|---|---|---|---|
| Main Level | Living Room | 3.6 m | 4.99 m | 3.6 m x 4.99 m |
| Main Level | Dining Room | 3.6 m | 4.99 m | 3.6 m x 4.99 m |
| Main Level | Kitchen | 2.53 m | 2.13 m | 2.53 m x 2.13 m |
| Main Level | Bedroom | 2.8 m | 2.5 m | 2.8 m x 2.5 m |
| Main Level | Den | 2.8 m | 2.5 m | 2.8 m x 2.5 m |
| Main Level | Bathroom | Measurements not available |
Contact Us
Contact us for more information
Astrid Willemsen
Salesperson
(416) 988-2126
www.astridwillemsen.com/
1300 Yonge St Ground Flr
Toronto, Ontario M4T 1X3
(416) 925-9191
(416) 925-3935
www.chestnutpark.com/
Nicoline Anna Elisabe Farrill
Salesperson
1300 Yonge St Ground Flr
Toronto, Ontario M4T 1X3
(416) 925-9191
(416) 925-3935
www.chestnutpark.com/

