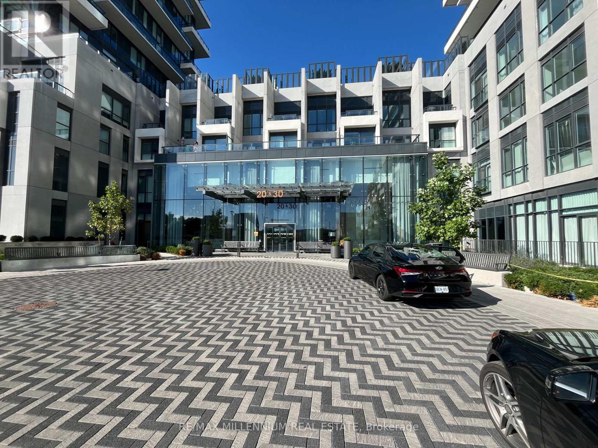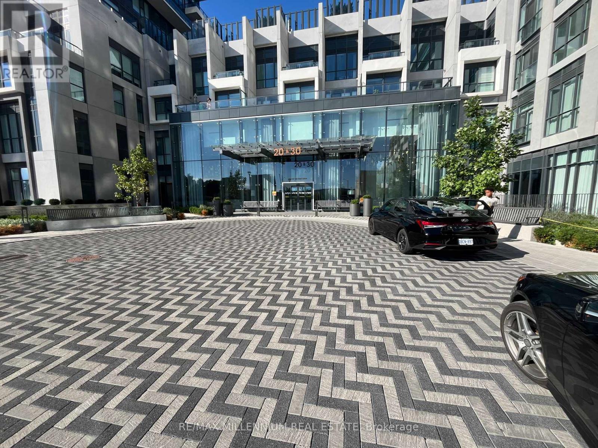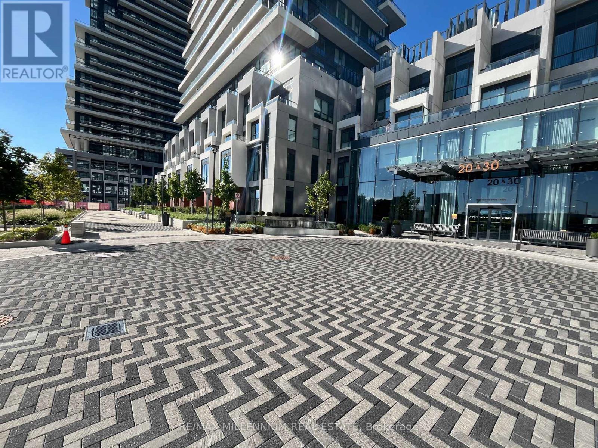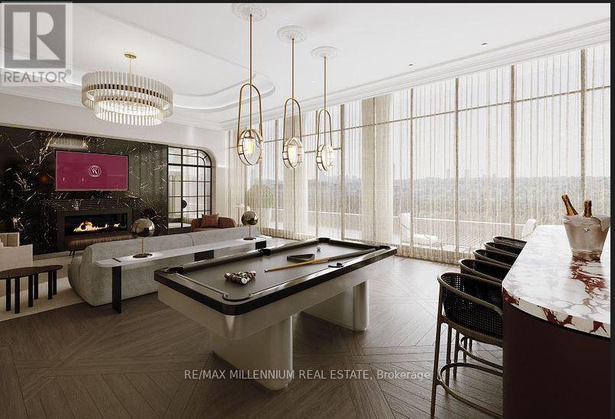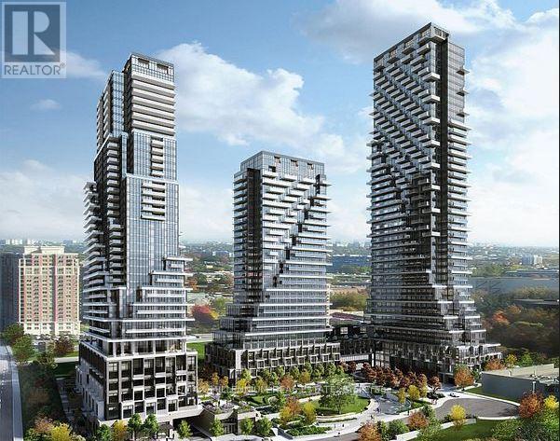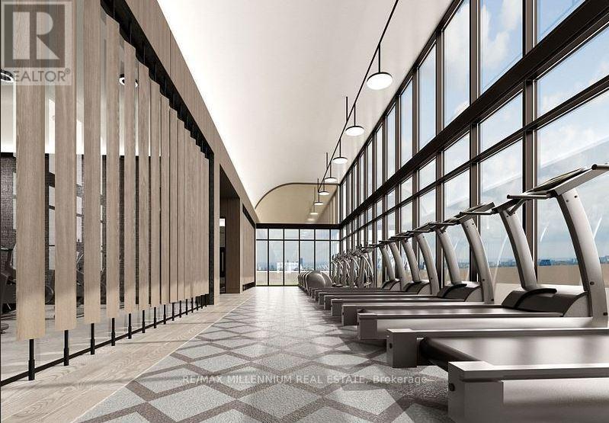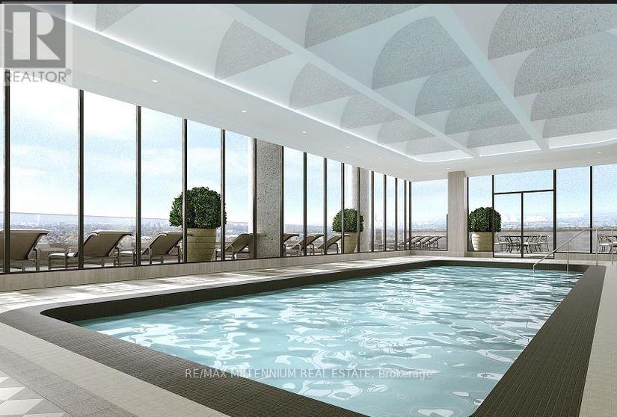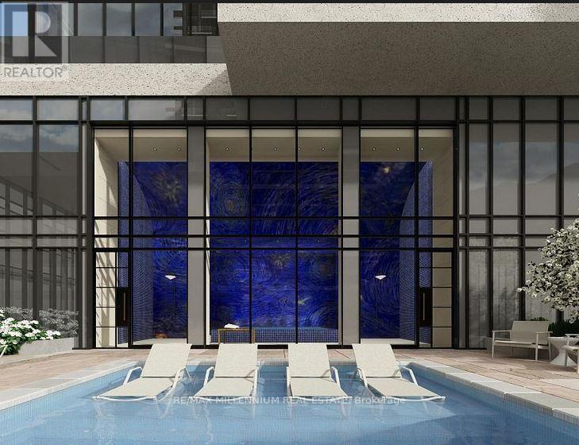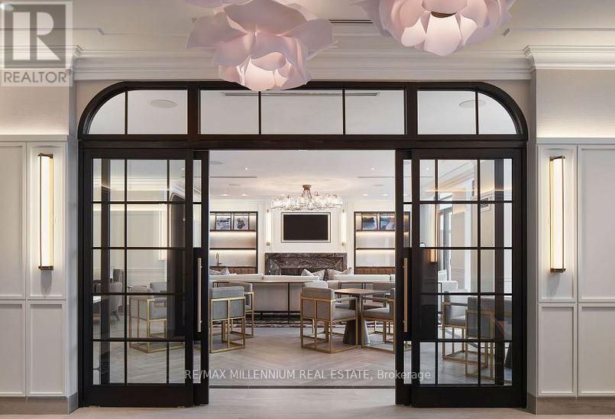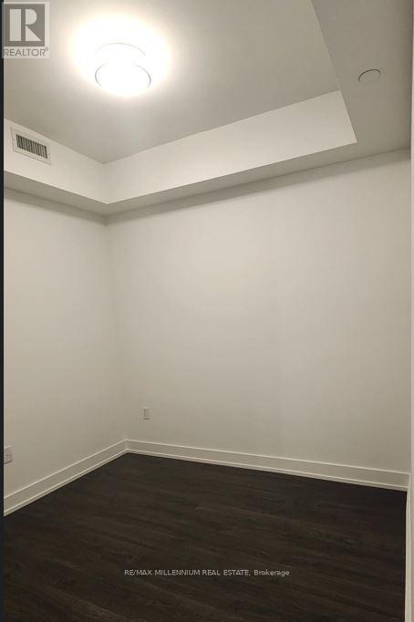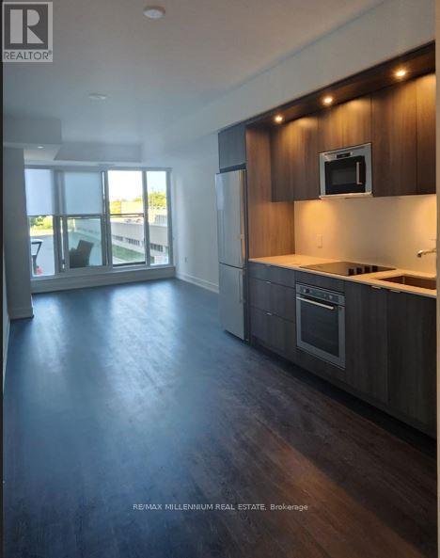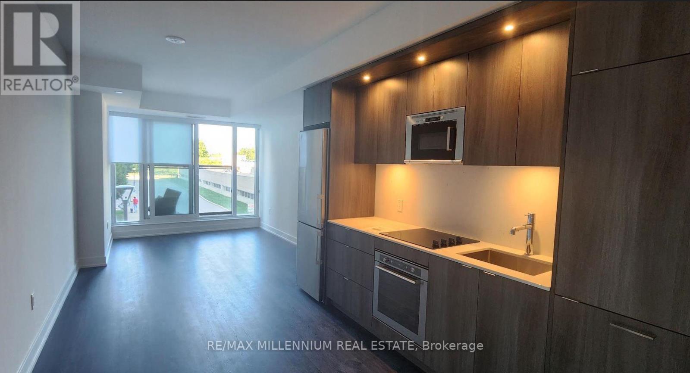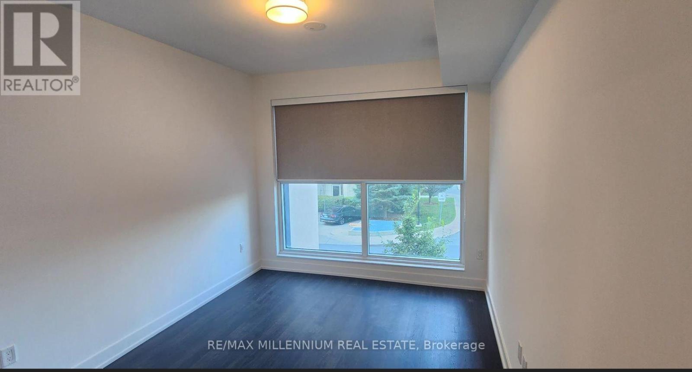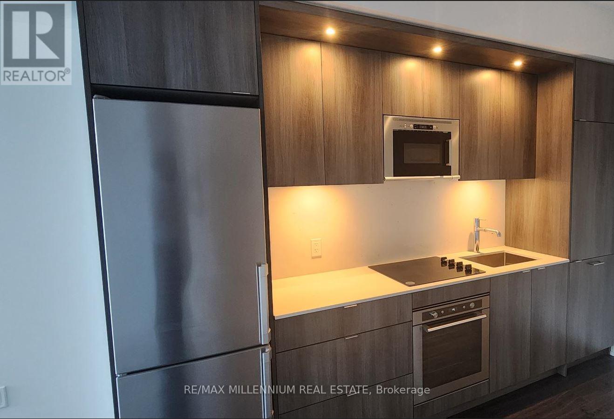306 - 30 Inn On The Park Drive Toronto, Ontario M3C 0P7
$699,000Maintenance, Water, Heat, Insurance
$602.81 Monthly
Maintenance, Water, Heat, Insurance
$602.81 MonthlyWelcome to Auberge on the Park - a luxurious condominium by Tridel offering modern design. Spacious 719-sqft suite features a smart open-concept layout with a North exposure bedroom with floor-to-ceiling windows, a highly coveted, generously sized and fully enclosed den (rare of this size from most units) and 2-full 4-piece bathrooms. Enjoy Bright natural light from 9-foot floor-to-smooth ceiling windows. Close to Sunnybrook Park, perfect for both relaxation and entertainment . Kitchen comes fully equipped with energy-efficient, modern built-in appliances, quartz countertops, laminate flooring, and electronic control pad. For added convenience, the unit includes one parking space and a storage locker. Ideally situated across from Sunnybrook Park, this home offers a peaceful retreat while being just a 6-minute walk to the future Line 5 LRT station, a 5-minute drive to the DVP, and only 20 minutes from downtown Toronto. Auberge on the Park provides premium amenities, including 24-hour concierge, hot tub and spa, fully-equipped fitness studio, outdoor swimming pool, BBQ terrace, theatre room, entertainment lounge, pet wash and dog park. Experience luxury, nature, and convenience all in one place. (id:50886)
Property Details
| MLS® Number | C12501264 |
| Property Type | Single Family |
| Community Name | Banbury-Don Mills |
| Amenities Near By | Park, Public Transit, Schools |
| Community Features | Pets Not Allowed |
| Features | Balcony |
Building
| Bathroom Total | 2 |
| Bedrooms Above Ground | 1 |
| Bedrooms Below Ground | 1 |
| Bedrooms Total | 2 |
| Amenities | Storage - Locker |
| Basement Type | None |
| Cooling Type | Central Air Conditioning |
| Exterior Finish | Concrete |
| Flooring Type | Laminate |
| Heating Fuel | Electric |
| Heating Type | Forced Air |
| Size Interior | 700 - 799 Ft2 |
| Type | Apartment |
Parking
| Underground | |
| No Garage |
Land
| Acreage | No |
| Land Amenities | Park, Public Transit, Schools |
Rooms
| Level | Type | Length | Width | Dimensions |
|---|---|---|---|---|
| Main Level | Living Room | 3.35 m | 3.12 m | 3.35 m x 3.12 m |
| Main Level | Dining Room | 3.45 m | 3.12 m | 3.45 m x 3.12 m |
| Main Level | Kitchen | 3.45 m | 3.12 m | 3.45 m x 3.12 m |
| Main Level | Den | 2.44 m | 3.12 m | 2.44 m x 3.12 m |
| Main Level | Primary Bedroom | 3.81 m | 3.05 m | 3.81 m x 3.05 m |
Contact Us
Contact us for more information
Ranjit Singh Randhawa
Salesperson
81 Zenway Blvd #25
Woodbridge, Ontario L4H 0S5
(905) 265-2200
(905) 265-2203
Sarbjeet Singh Sandhu
Salesperson
81 Zenway Blvd #25
Woodbridge, Ontario L4H 0S5
(905) 265-2200
(905) 265-2203

