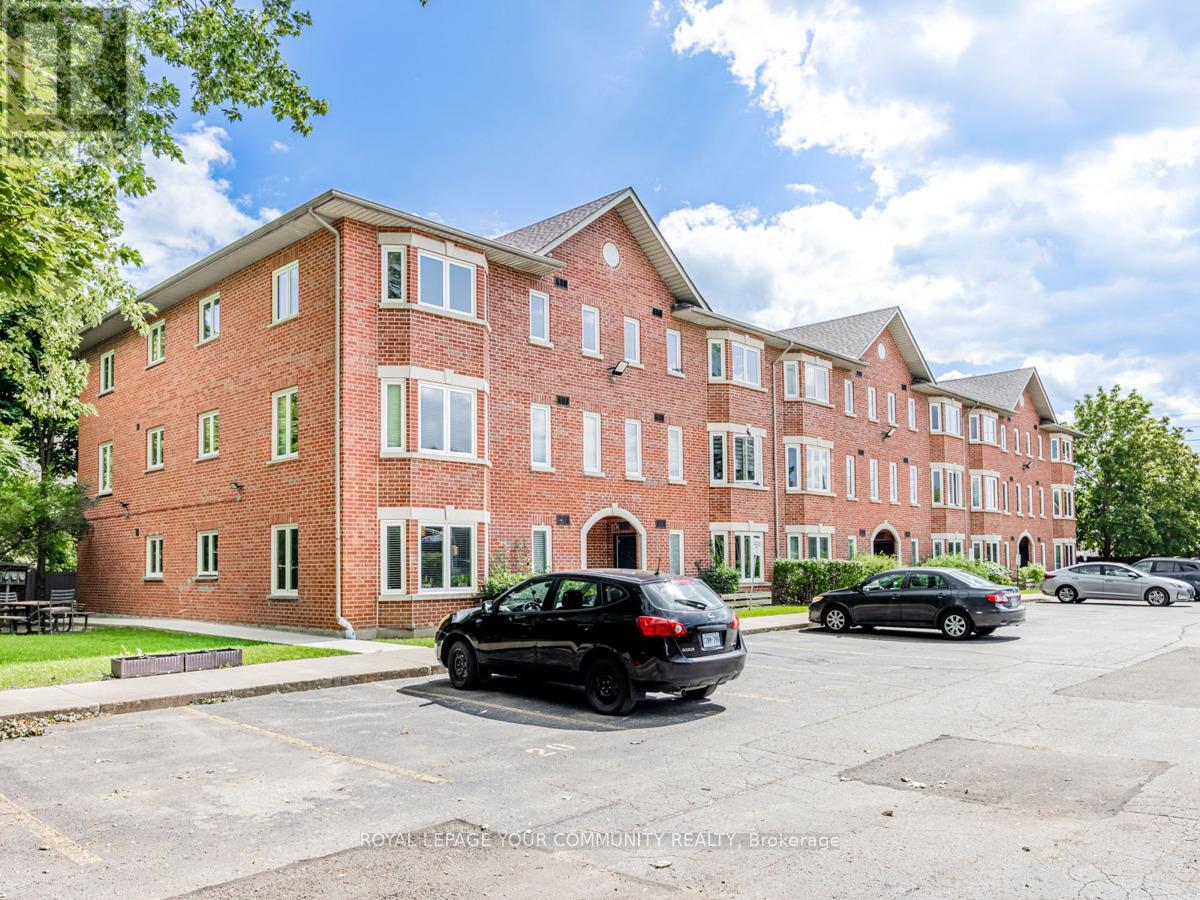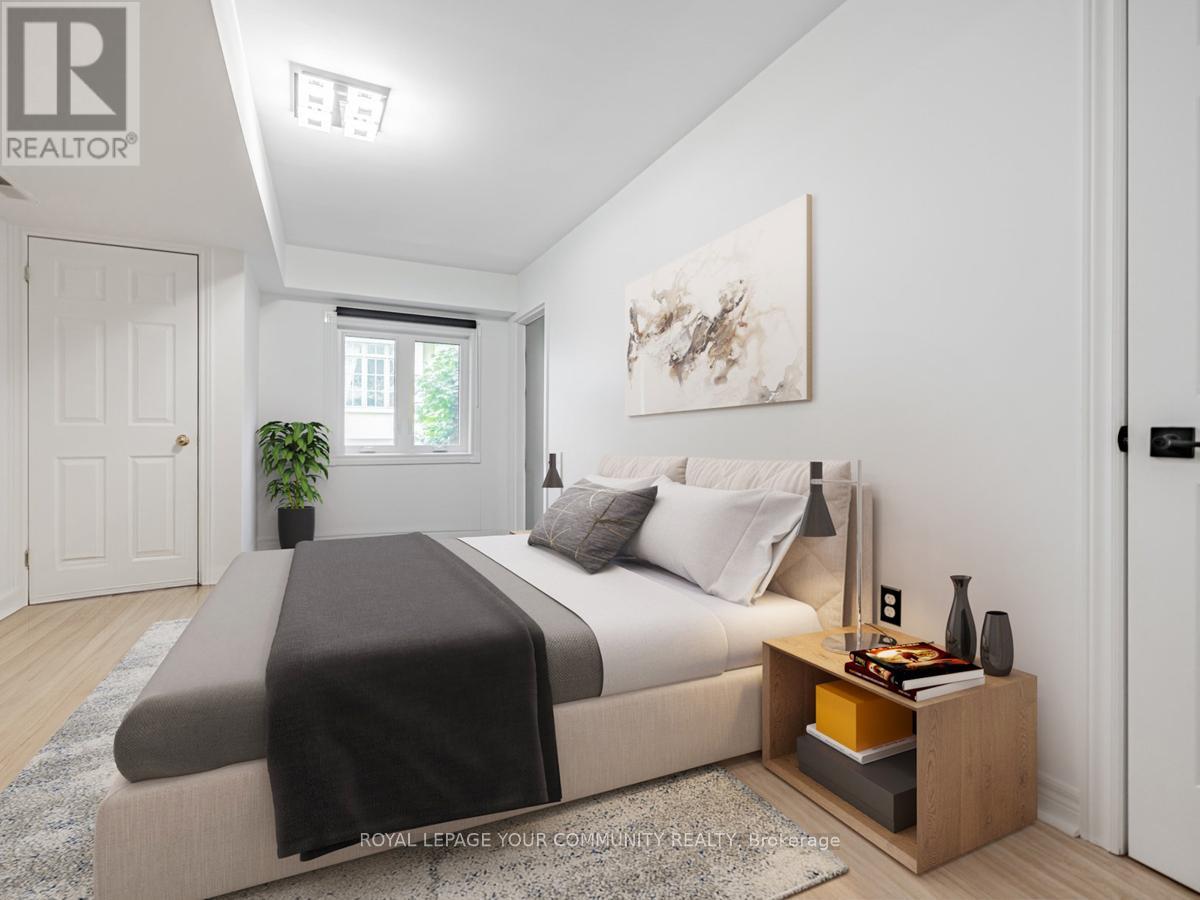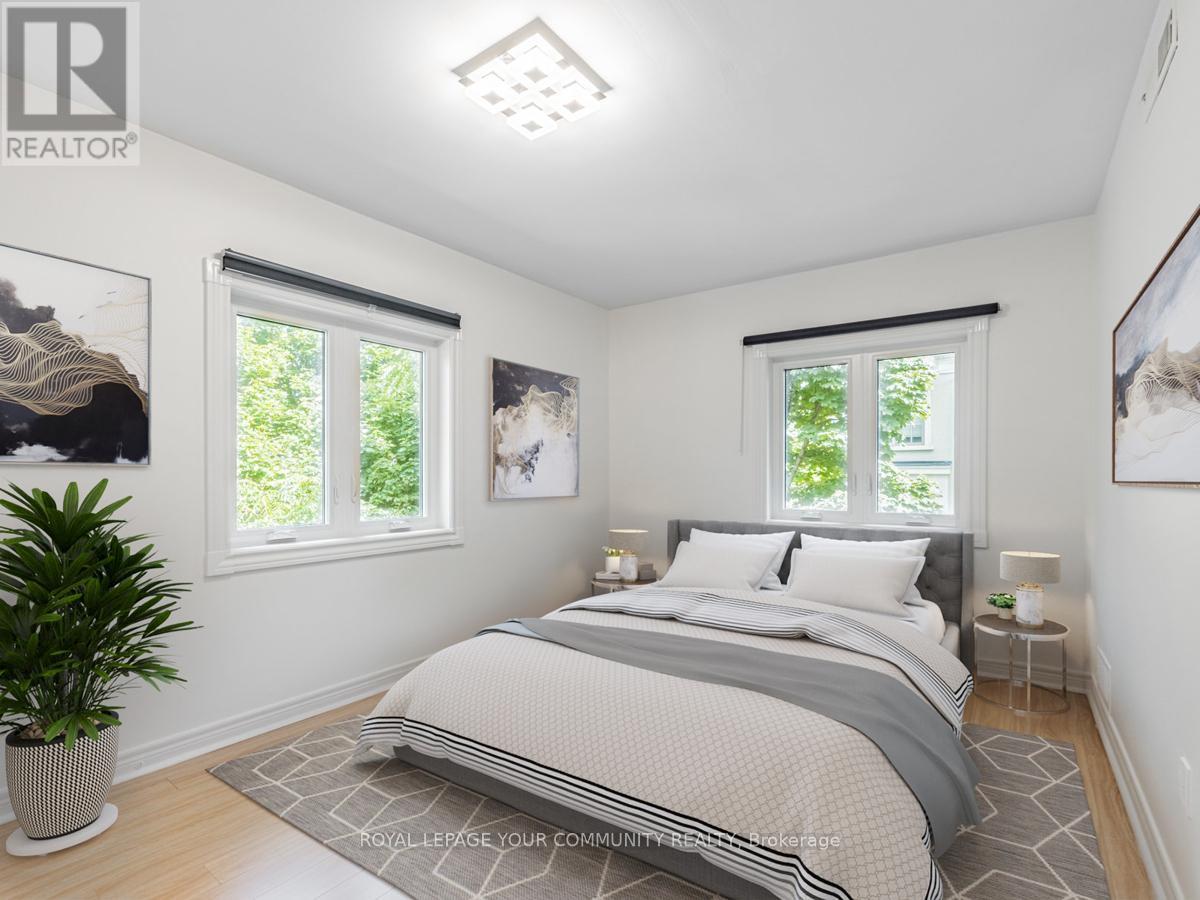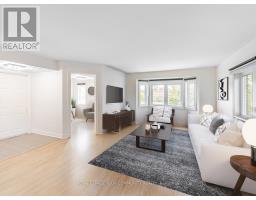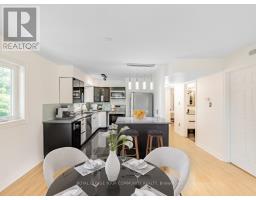306 - 3095 Cawthra Road Mississauga, Ontario L5A 2X4
$609,000Maintenance, Common Area Maintenance, Insurance, Parking
$460.66 Monthly
Maintenance, Common Area Maintenance, Insurance, Parking
$460.66 MonthlyA rare opportunity! Welcome to an 18 Unit Boutique building, surrounded by mature trees and a grass sitting area. This is a quiet Condo on the outside corner of the top floor, and filled with natural light through its many windows. It boasts 1188 sq ft of Spacious interior with 2 bedrooms plus den, and includes a large living area with a 75 TV. Avoid living in crowded high rises, and paying expensive condo fees for amenities you will not use. This unit has an updated kitchen and bathroom, new windows (2022) and freshly painted throughout. Some photos illustrate a virtual furniture arrangement to appreciate this large condos size. This is a great location in the sought after area of Applewood, with easy access to transit, GO, highways, shopping, schools, places of worship, and major attractions. (id:50886)
Property Details
| MLS® Number | W10407182 |
| Property Type | Single Family |
| Community Name | Applewood |
| AmenitiesNearBy | Hospital, Park, Place Of Worship, Public Transit, Schools |
| CommunityFeatures | Pet Restrictions |
| Features | Carpet Free |
| ParkingSpaceTotal | 2 |
Building
| BathroomTotal | 1 |
| BedroomsAboveGround | 2 |
| BedroomsBelowGround | 1 |
| BedroomsTotal | 3 |
| Amenities | Separate Electricity Meters |
| Appliances | Dishwasher, Dryer, Microwave, Refrigerator, Stove, Wall Mounted Tv, Washer, Window Coverings, Wine Fridge |
| CoolingType | Central Air Conditioning |
| ExteriorFinish | Brick |
| FlooringType | Laminate, Ceramic |
| HeatingFuel | Natural Gas |
| HeatingType | Forced Air |
| SizeInterior | 999.992 - 1198.9898 Sqft |
| Type | Apartment |
Land
| Acreage | No |
| LandAmenities | Hospital, Park, Place Of Worship, Public Transit, Schools |
Rooms
| Level | Type | Length | Width | Dimensions |
|---|---|---|---|---|
| Main Level | Living Room | 5.03 m | 3.84 m | 5.03 m x 3.84 m |
| Main Level | Dining Room | 3.07 m | 4.27 m | 3.07 m x 4.27 m |
| Main Level | Kitchen | 3.56 m | 3.05 m | 3.56 m x 3.05 m |
| Main Level | Bedroom | 5.72 m | 3.25 m | 5.72 m x 3.25 m |
| Main Level | Bedroom | 3.89 m | 3.05 m | 3.89 m x 3.05 m |
| Main Level | Den | 3.43 m | 2.77 m | 3.43 m x 2.77 m |
| Main Level | Laundry Room | 2.44 m | 1.83 m | 2.44 m x 1.83 m |
https://www.realtor.ca/real-estate/27616305/306-3095-cawthra-road-mississauga-applewood-applewood
Interested?
Contact us for more information
Wayne Jannaway
Salesperson
14799 Yonge Street, 100408
Aurora, Ontario L4G 1N1


