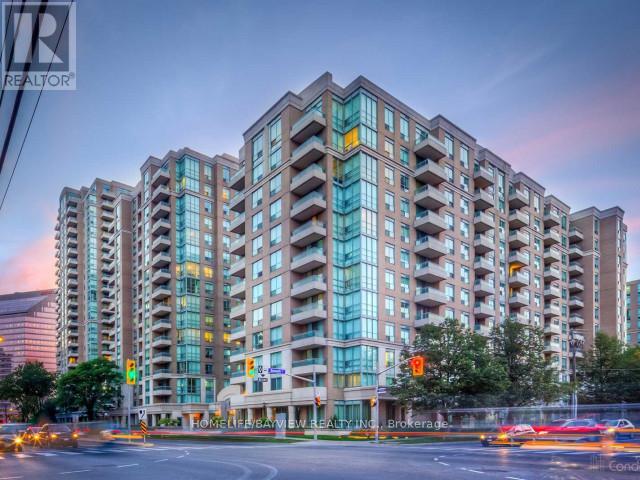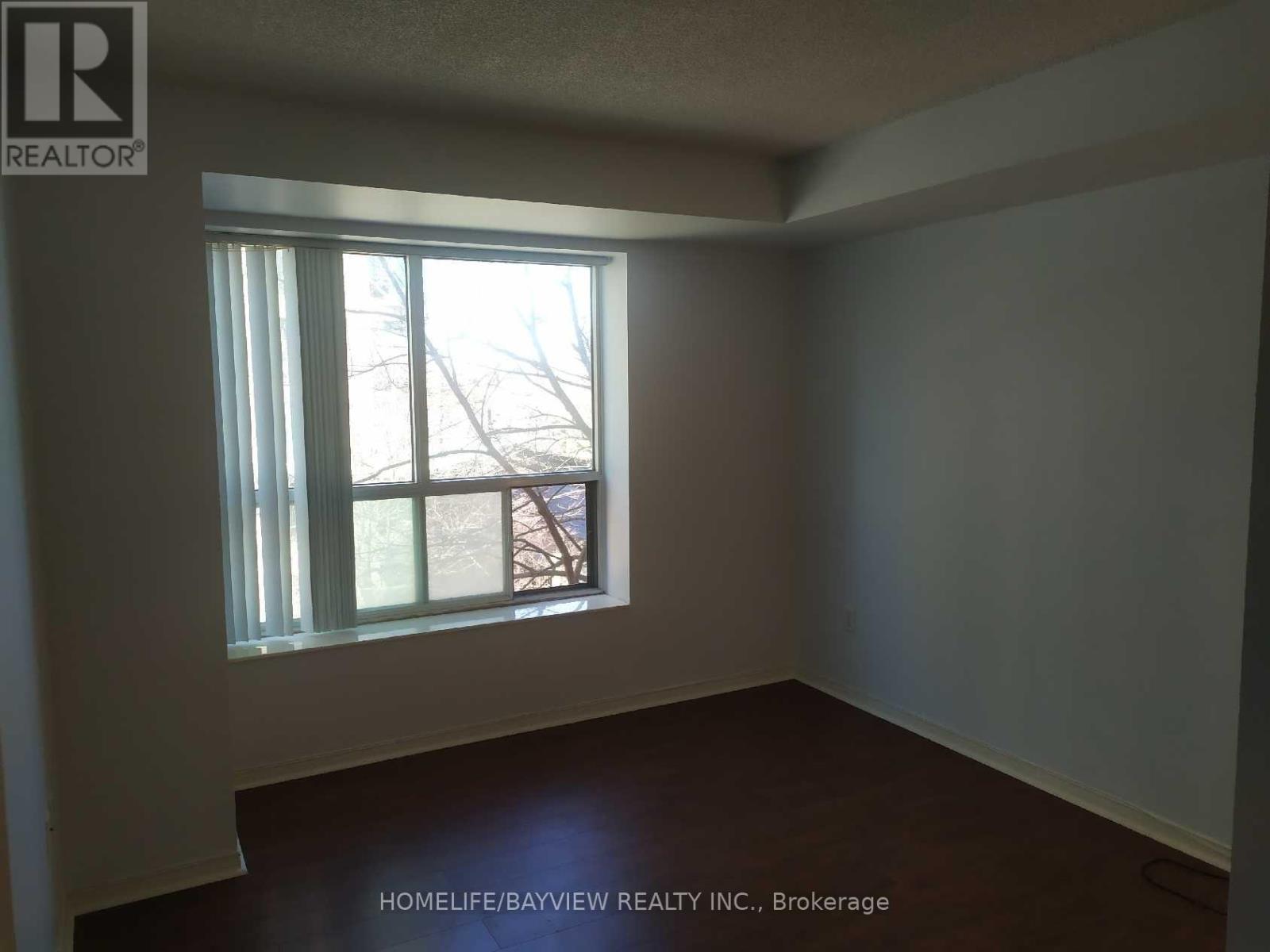306 - 39 Pemberton Avenue Toronto, Ontario M2M 4L6
1 Bedroom
1 Bathroom
600 - 699 ft2
Central Air Conditioning
Forced Air
$2,350 Monthly
Welcome to the Paramount Condos! Functional Floor plan, 600 Sq Ft! Parking and Locker. Well managed building by with friendly 24 Hr Security. Impressive Lobby and Recent Updates made to Common Hallways/Corridors of the Building. +++Direct Access To Finch Station & GO Bus. Steps To All Amenities, Parks, Restaurants, Shops, Community Centers and Schools. (id:50886)
Property Details
| MLS® Number | C12050429 |
| Property Type | Single Family |
| Community Name | Newtonbrook East |
| Community Features | Pets Not Allowed |
| Features | In Suite Laundry |
| Parking Space Total | 1 |
Building
| Bathroom Total | 1 |
| Bedrooms Above Ground | 1 |
| Bedrooms Total | 1 |
| Amenities | Storage - Locker |
| Appliances | Dishwasher, Dryer, Stove, Washer, Refrigerator |
| Cooling Type | Central Air Conditioning |
| Exterior Finish | Brick |
| Flooring Type | Laminate, Ceramic |
| Heating Fuel | Natural Gas |
| Heating Type | Forced Air |
| Size Interior | 600 - 699 Ft2 |
| Type | Apartment |
Parking
| Underground | |
| Garage |
Land
| Acreage | No |
Rooms
| Level | Type | Length | Width | Dimensions |
|---|---|---|---|---|
| Flat | Living Room | 5 m | 3.24 m | 5 m x 3.24 m |
| Flat | Dining Room | 5 m | 3.24 m | 5 m x 3.24 m |
| Flat | Kitchen | 2.8 m | 2.35 m | 2.8 m x 2.35 m |
| Flat | Bedroom | 3.4 m | 3.15 m | 3.4 m x 3.15 m |
Contact Us
Contact us for more information
Pouria Mohammadian
Salesperson
Homelife/bayview Realty Inc.
505 Hwy 7 Suite 201
Thornhill, Ontario L3T 7T1
505 Hwy 7 Suite 201
Thornhill, Ontario L3T 7T1
(905) 889-2200
(905) 889-3322

























