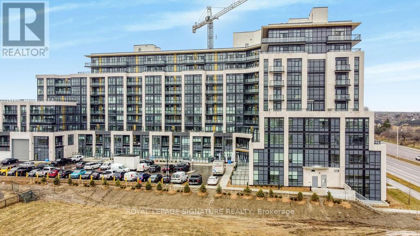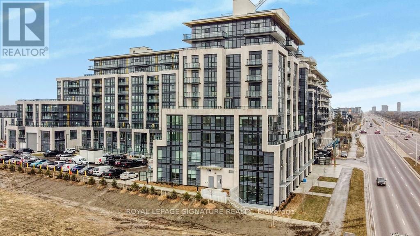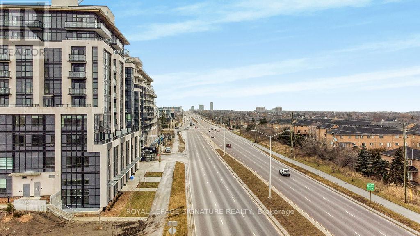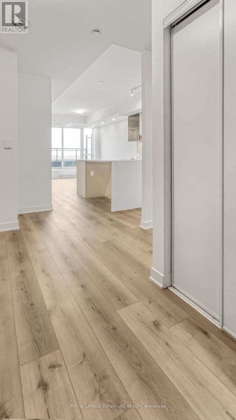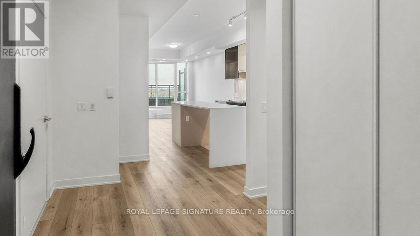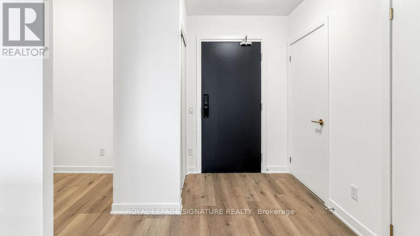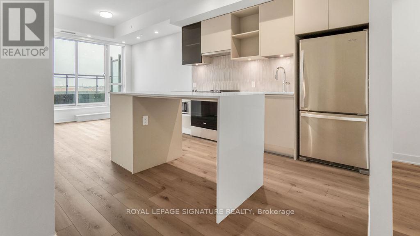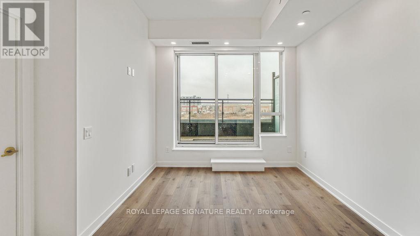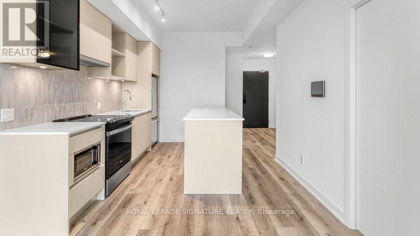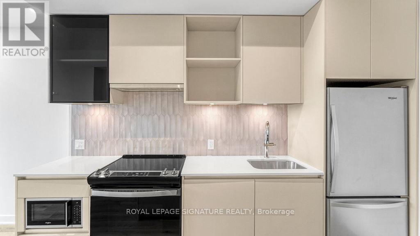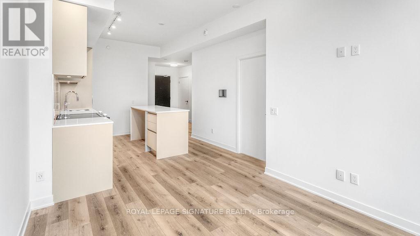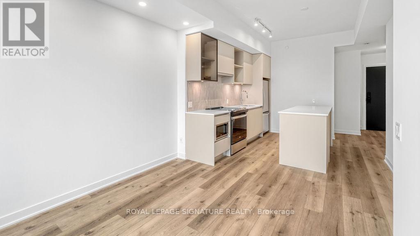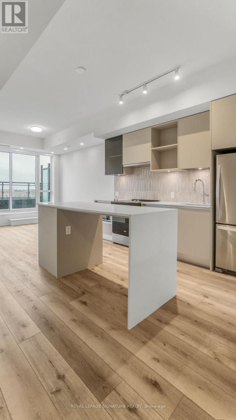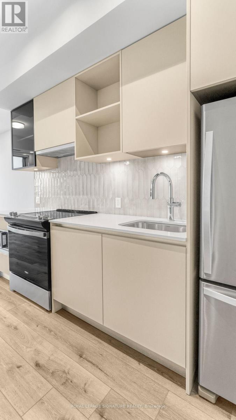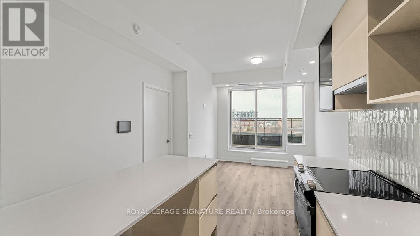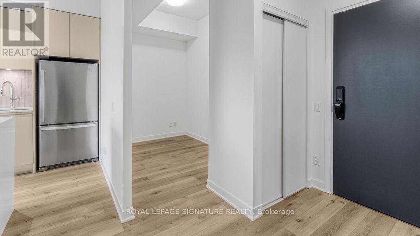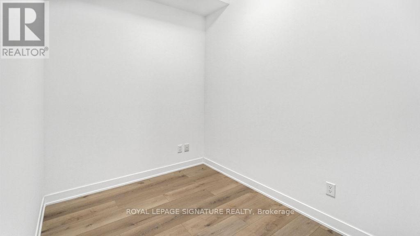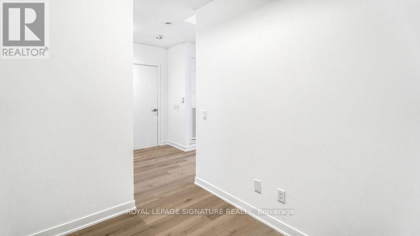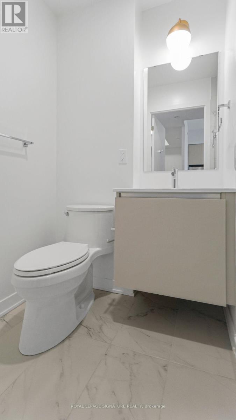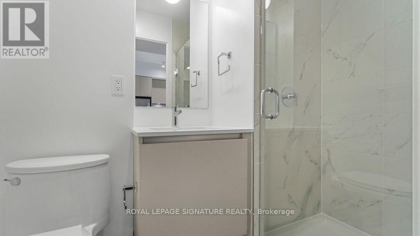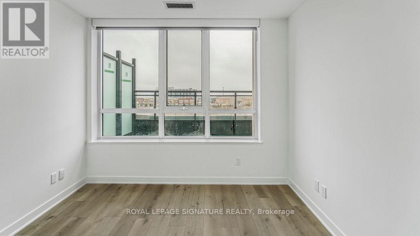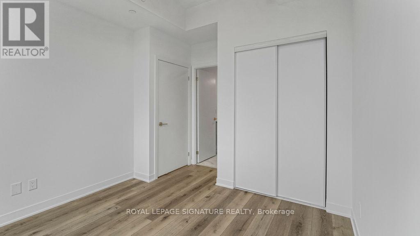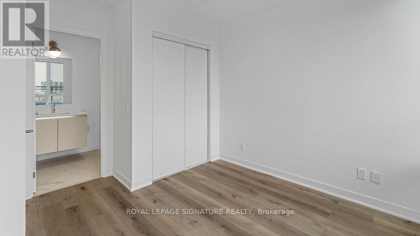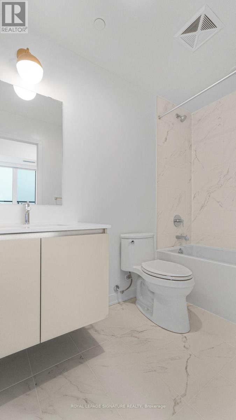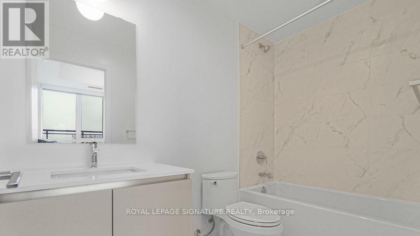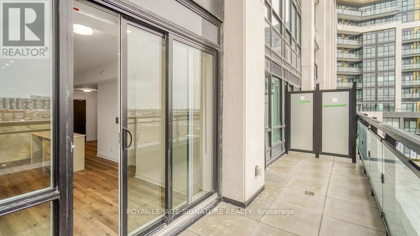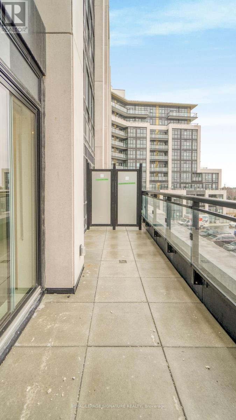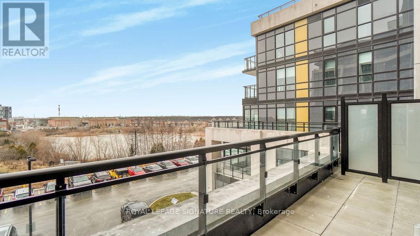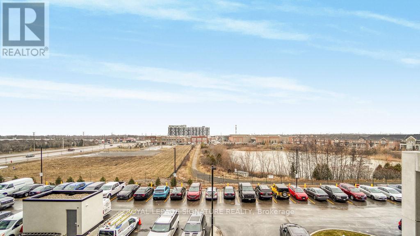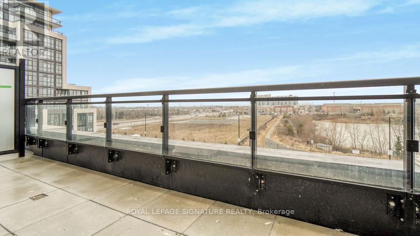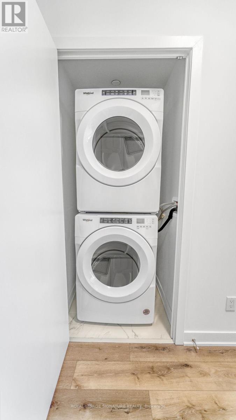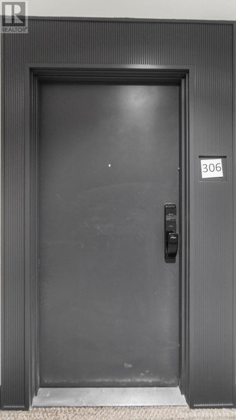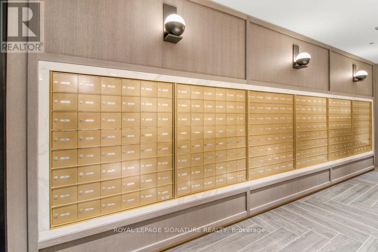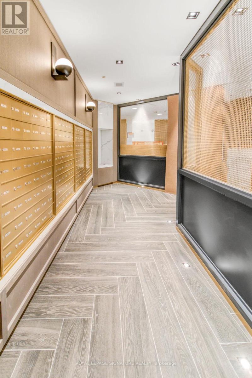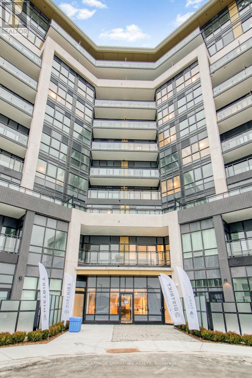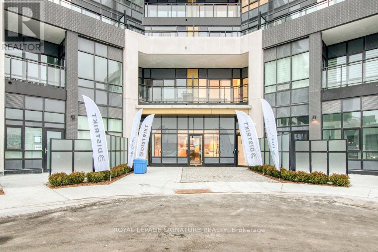306 - 405 Dundas Street W Oakville, Ontario L6M 5P9
$2,450 Monthly
Experience Modern Living In This Beautiful 1-Bedroom Plus Den Condo Featuring 632 Sq. Ft. Of Open-Concept Space. Designed With Style And Functionality In Mind, This Suite Offers 9' Ceilings, Luxury Vinyl Flooring, And A Contemporary Kitchen With Stainless Steel Appliances, Quartz Countertops, And A Sleek Island. The Bright Living And Dining Area Opens To A 138 Sq. Ft. Private Terrace-Perfect For Relaxing Or Entertaining. Ideally Situated Just Minutes From Highways 403 & 407, GO Transit, Shopping, Dining, And Entertainment. A Perfect Blend Of Comfort, Convenience, And Modern Design!(Photos Were Taken Prior To The Tenants Moving In) (id:50886)
Property Details
| MLS® Number | W12558000 |
| Property Type | Single Family |
| Community Name | 1008 - GO Glenorchy |
| Amenities Near By | Hospital, Park, Public Transit, Schools |
| Community Features | Pets Allowed With Restrictions |
| Features | Balcony, Carpet Free, In Suite Laundry |
| Parking Space Total | 1 |
Building
| Bathroom Total | 2 |
| Bedrooms Above Ground | 1 |
| Bedrooms Below Ground | 1 |
| Bedrooms Total | 2 |
| Age | New Building |
| Amenities | Security/concierge, Exercise Centre, Party Room, Storage - Locker |
| Appliances | Dishwasher, Dryer, Microwave, Stove, Washer, Refrigerator |
| Basement Type | None |
| Cooling Type | Central Air Conditioning |
| Exterior Finish | Concrete |
| Heating Fuel | Natural Gas |
| Heating Type | Forced Air |
| Size Interior | 600 - 699 Ft2 |
| Type | Apartment |
Parking
| Underground | |
| Garage |
Land
| Acreage | No |
| Land Amenities | Hospital, Park, Public Transit, Schools |
| Surface Water | Lake/pond |
Rooms
| Level | Type | Length | Width | Dimensions |
|---|---|---|---|---|
| Flat | Living Room | 3.05 m | 3.05 m | 3.05 m x 3.05 m |
| Flat | Dining Room | 3.12 m | 3.51 m | 3.12 m x 3.51 m |
| Flat | Kitchen | 3.12 m | 3.51 m | 3.12 m x 3.51 m |
| Flat | Primary Bedroom | 3.05 m | 3.44 m | 3.05 m x 3.44 m |
| Flat | Den | 2.23 m | 2.59 m | 2.23 m x 2.59 m |
Contact Us
Contact us for more information
Puja Uppal
Salesperson
201-30 Eglinton Ave West
Mississauga, Ontario L5R 3E7
(905) 568-2121
(905) 568-2588
Aj Uppal
Salesperson
www.uppalgroup.com/
www.facebook.com/uppalgroup.com
twitter.com/UpUppal
www.linkedin.com/in/aj-uppal-1270b626/
201-30 Eglinton Ave West
Mississauga, Ontario L5R 3E7
(905) 568-2121
(905) 568-2588

