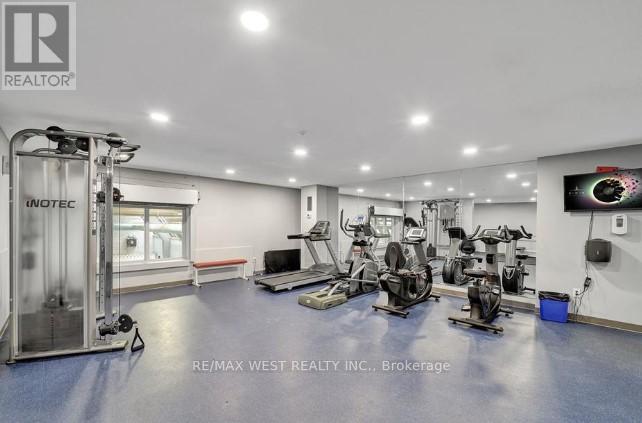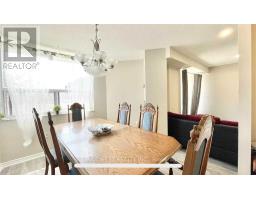306 - 4062 Lawrence Avenue E Toronto, Ontario M1E 4V5
$475,000Maintenance, Heat, Insurance, Water, Cable TV
$1,374.61 Monthly
Maintenance, Heat, Insurance, Water, Cable TV
$1,374.61 MonthlyWelcome to your new home! This two-storey condo features three spacious bedrooms, perfect for families or those looking for extra space also with the convenience of 1.5 washrooms. Enjoy the fresh air on your private balcony, perfect for morning coffee or evening relaxation. The common areas have been recently renovated, offering a stylish and inviting atmosphere for you and your guests. This condo combines comfort and contemporary design, making it the perfect place to call home. It is ideally situated just moments away from Centennial College and the University of Toronto Scarborough, making it an excellent choice for students or families alike. Enjoy a wealth of amenities including a refreshing swimming pool, a fully-equipped exercise room, a vibrant party room, and a relaxing sauna. With easy access to public transportation, supermarkets, Morningside Park, scenic walking trails, the Go Train station, schools, everything you need is within walking distance. Don't miss the opportunity to make this inviting condo your next residence! **** EXTRAS **** Maintenance fee includes heating, AC, water, cable TV, building insurance, parking, use of amenities which include the exercise room, indoor pool, sauna & visitor parking. Hydro not included. Property is Tenanted with Limited Viewing Hours. (id:50886)
Property Details
| MLS® Number | E11938308 |
| Property Type | Single Family |
| Community Name | West Hill |
| Amenities Near By | Hospital, Place Of Worship, Public Transit, Schools |
| Community Features | Pets Not Allowed |
| Features | Balcony |
| Parking Space Total | 1 |
| Pool Type | Indoor Pool |
Building
| Bathroom Total | 2 |
| Bedrooms Above Ground | 3 |
| Bedrooms Total | 3 |
| Amenities | Exercise Centre, Party Room, Sauna, Visitor Parking, Storage - Locker |
| Appliances | Dishwasher, Dryer, Refrigerator, Stove, Washer |
| Architectural Style | Multi-level |
| Cooling Type | Central Air Conditioning |
| Exterior Finish | Brick |
| Half Bath Total | 1 |
| Heating Fuel | Natural Gas |
| Heating Type | Forced Air |
| Size Interior | 1,400 - 1,599 Ft2 |
Land
| Acreage | No |
| Land Amenities | Hospital, Place Of Worship, Public Transit, Schools |
Rooms
| Level | Type | Length | Width | Dimensions |
|---|---|---|---|---|
| Main Level | Living Room | 4.45 m | 3.66 m | 4.45 m x 3.66 m |
| Main Level | Kitchen | 5.13 m | 2.66 m | 5.13 m x 2.66 m |
| Main Level | Dining Room | 2.7 m | 2.31 m | 2.7 m x 2.31 m |
| Upper Level | Primary Bedroom | 3.08 m | 3.89 m | 3.08 m x 3.89 m |
| Upper Level | Bedroom 2 | 2.95 m | 5.05 m | 2.95 m x 5.05 m |
| Upper Level | Bedroom 3 | 2.95 m | 5.05 m | 2.95 m x 5.05 m |
https://www.realtor.ca/real-estate/27836783/306-4062-lawrence-avenue-e-toronto-west-hill-west-hill
Contact Us
Contact us for more information
Frank Leo
Broker
(416) 917-5466
www.youtube.com/embed/GnuC6hHH1cQ
www.getleo.com/
www.facebook.com/frankleoandassociates/?view_public_for=387109904730705
twitter.com/GetLeoTeam
www.linkedin.com/in/frank-leo-a9770445/
2234 Bloor Street West, 104524
Toronto, Ontario M6S 1N6
(416) 760-0600
(416) 760-0900



















