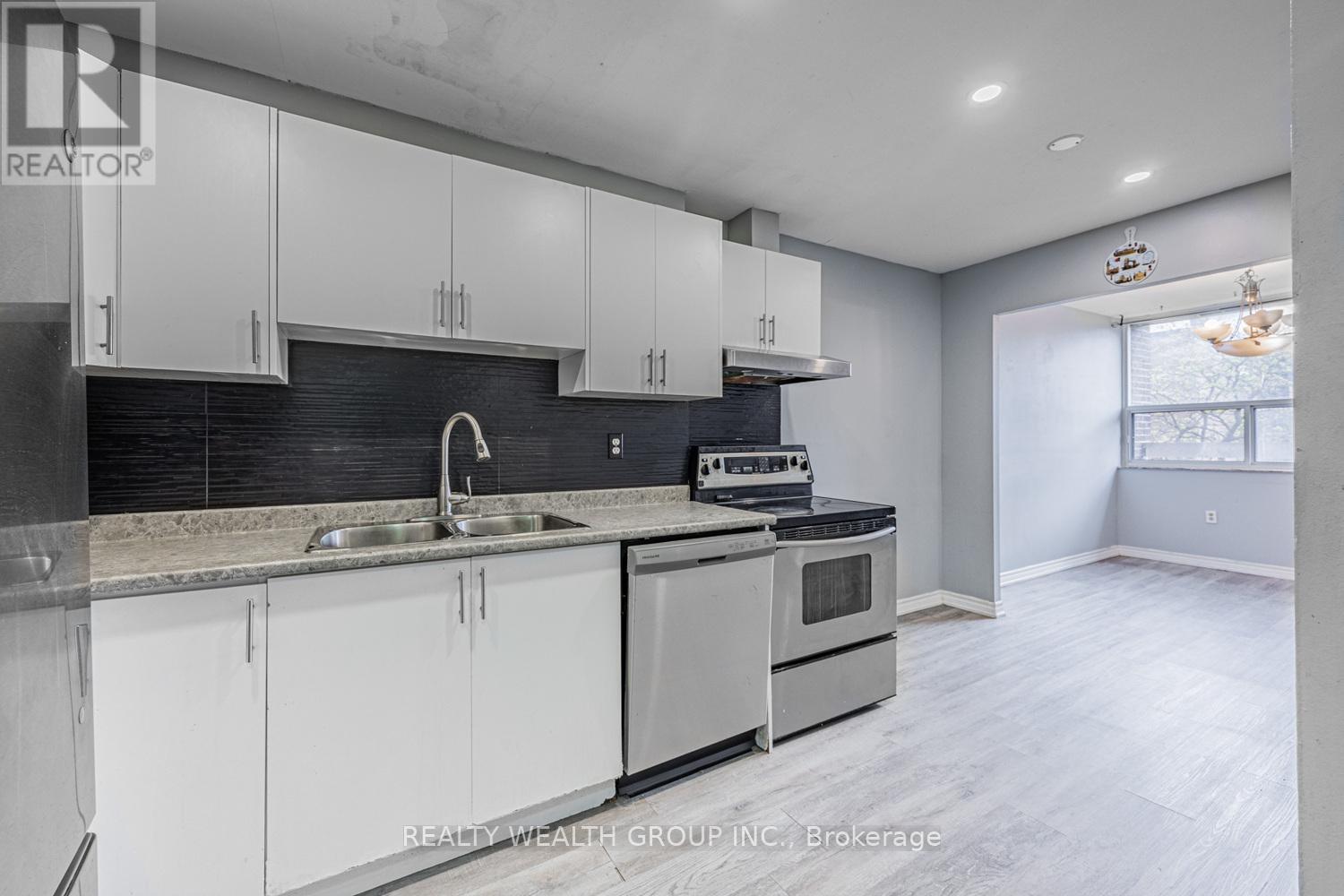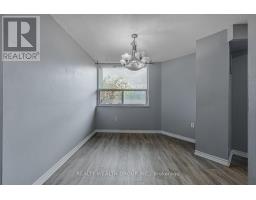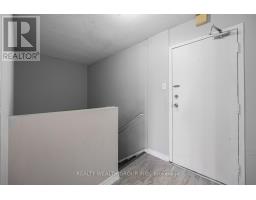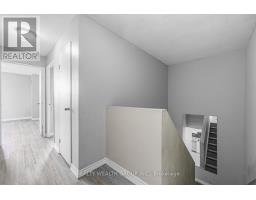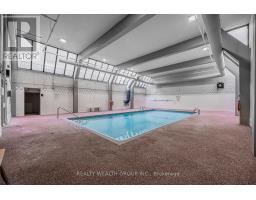306 - 4062 Lawrence Avenue Toronto, Ontario M1E 4V5
$445,000Maintenance, Heat, Water, Cable TV, Common Area Maintenance, Insurance, Parking
$1,374.61 Monthly
Maintenance, Heat, Water, Cable TV, Common Area Maintenance, Insurance, Parking
$1,374.61 MonthlyLooking For Space, Convenience, and Great Value? This Bright 2-Storey 1565 Square Feet Condo Has It All! You'll Love The Roomy Layout With 3 Good-Sized Bedrooms, A Full Bathroom Upstairs, And A Handy Powder Room On The Main Floor. Easy-To-Clean Laminate Floors Throughout. 2 Entry Doors To The Unit For Convenience. In Unit Storage Closet. Stay Active With Building Perks Like An Indoor Pool, Sauna, Gym, Party Room, Underground Parking, And Even Your Own Storage Locker. Brand New HVAC (2024) And Dishwasher (2025). Location? It Doesn't Get Better. Walk To Schools, Parks, Shopping, Restaurants, Banks, Medical Clinics And You're Minutes From TTC, GO Transit, And Major Highways. Worried About Bills? Don't Be. Your Monthly Fee Covers Almost Everything: Heat, Water, Cable, Internet, Central Air, and Parking. Hydro Separate. No Surprises (id:50886)
Property Details
| MLS® Number | E12157402 |
| Property Type | Single Family |
| Community Name | West Hill |
| Amenities Near By | Public Transit, Place Of Worship, Park, Hospital |
| Community Features | Pet Restrictions |
| Features | Balcony, Carpet Free, In Suite Laundry |
| Parking Space Total | 1 |
| Pool Type | Indoor Pool |
Building
| Bathroom Total | 2 |
| Bedrooms Above Ground | 3 |
| Bedrooms Total | 3 |
| Amenities | Party Room, Exercise Centre, Sauna, Storage - Locker |
| Appliances | Dishwasher, Dryer, Hood Fan, Stove, Washer, Window Coverings, Refrigerator |
| Cooling Type | Central Air Conditioning |
| Exterior Finish | Brick |
| Flooring Type | Laminate |
| Half Bath Total | 1 |
| Heating Fuel | Electric |
| Heating Type | Forced Air |
| Stories Total | 2 |
| Size Interior | 1,400 - 1,599 Ft2 |
| Type | Apartment |
Parking
| Underground | |
| Garage |
Land
| Acreage | No |
| Land Amenities | Public Transit, Place Of Worship, Park, Hospital |
Rooms
| Level | Type | Length | Width | Dimensions |
|---|---|---|---|---|
| Second Level | Bedroom 2 | 5.04 m | 3 m | 5.04 m x 3 m |
| Second Level | Bedroom 3 | 3.57 m | 2.95 m | 3.57 m x 2.95 m |
| Main Level | Living Room | 4.38 m | 3.69 m | 4.38 m x 3.69 m |
| Main Level | Dining Room | 2.95 m | 2.75 m | 2.95 m x 2.75 m |
| Main Level | Kitchen | 4.84 m | 2.26 m | 4.84 m x 2.26 m |
| Main Level | Primary Bedroom | 5.28 m | 2.97 m | 5.28 m x 2.97 m |
https://www.realtor.ca/real-estate/28332252/306-4062-lawrence-avenue-toronto-west-hill-west-hill
Contact Us
Contact us for more information
Anees Steitieh
Salesperson
1135 Stellar Drive Unit 3
Newmarket, Ontario L3Y 7B8
(905) 247-5000
(905) 326-5037
www.soldbyrwg.com/

