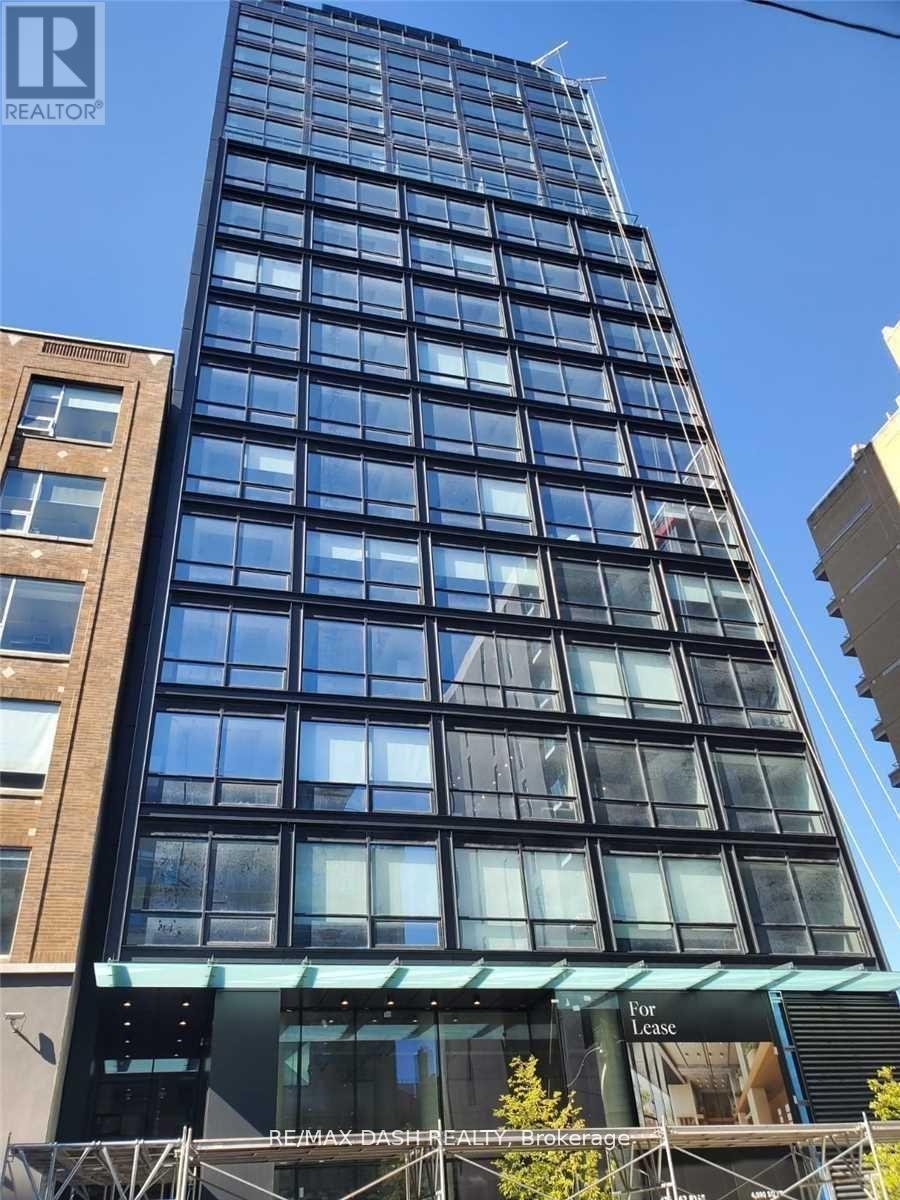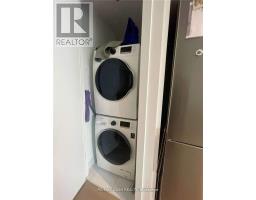306 - 458 Richmond Street W Toronto, Ontario M5V 0S9
1 Bedroom
1 Bathroom
Central Air Conditioning
Heat Pump
$2,100 Monthly
This Is A Stunning Junior One Bedroom Floorplan, Boasting 471 Sq. Ft. Ff Perfectly Designed Space. The 9-Ft High Ceiling Adds A Grand Feel To The Area And Inside You'll Find Gas Cooking Facilities, Quartz Countertops And Sleek Modern Finishes. The Building Itself Is Ultra-Chic And Will Feature A Gym, Party/Meeting Room, And More. Located Within Walking Distance Of The Queen St. Shops, Restaurants, Financial And Entertainment Districts, This Is The Perfect Location For Those Seeking A Convenient And Stylish Lifestyle. (id:50886)
Property Details
| MLS® Number | C12108583 |
| Property Type | Single Family |
| Community Name | Waterfront Communities C1 |
| Amenities Near By | Public Transit, Schools |
| Community Features | Pet Restrictions |
Building
| Bathroom Total | 1 |
| Bedrooms Above Ground | 1 |
| Bedrooms Total | 1 |
| Amenities | Exercise Centre, Party Room, Storage - Locker |
| Appliances | Cooktop, Dryer, Microwave, Oven, Washer, Refrigerator |
| Cooling Type | Central Air Conditioning |
| Exterior Finish | Brick |
| Flooring Type | Wood |
| Heating Fuel | Natural Gas |
| Heating Type | Heat Pump |
| Type | Apartment |
Parking
| Underground | |
| Garage |
Land
| Acreage | No |
| Land Amenities | Public Transit, Schools |
Rooms
| Level | Type | Length | Width | Dimensions |
|---|---|---|---|---|
| Main Level | Dining Room | 2.54 m | 5.23 m | 2.54 m x 5.23 m |
| Main Level | Living Room | 2.54 m | 5.23 m | 2.54 m x 5.23 m |
| Main Level | Kitchen | 2.54 m | 5.23 m | 2.54 m x 5.23 m |
| Main Level | Bedroom | 3.37 m | 2.28 m | 3.37 m x 2.28 m |
Contact Us
Contact us for more information
Savannah Weng
Salesperson
(416) 822-3342
www.linkedin.com/in/mytorontoliving/
RE/MAX Dash Realty
159 Avenue Rd
Toronto, Ontario M5R 2H7
159 Avenue Rd
Toronto, Ontario M5R 2H7
(416) 892-8000















