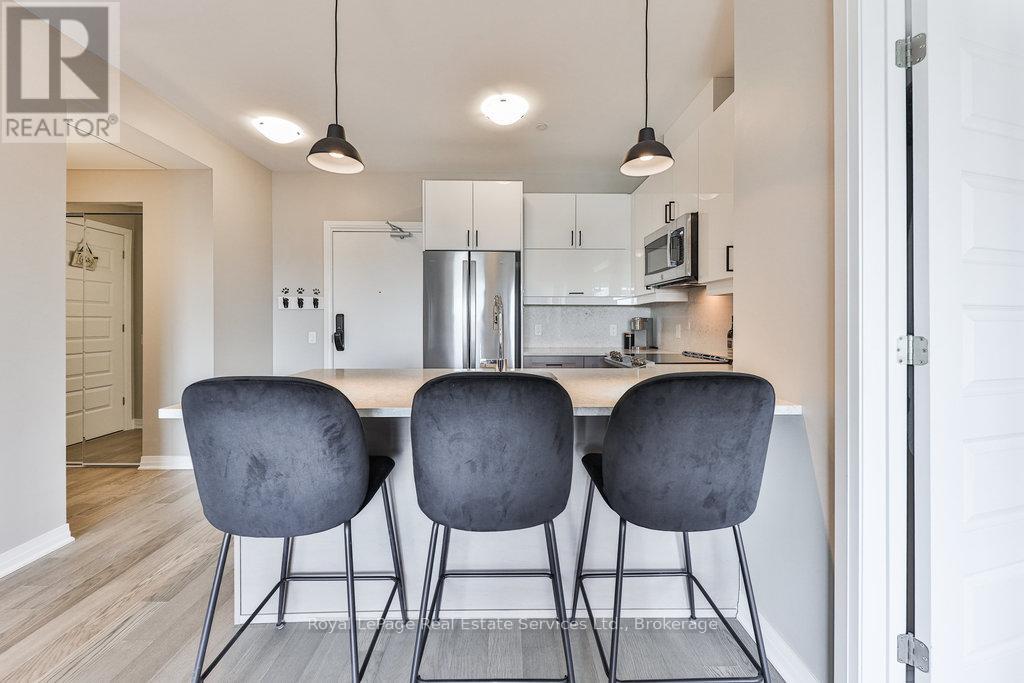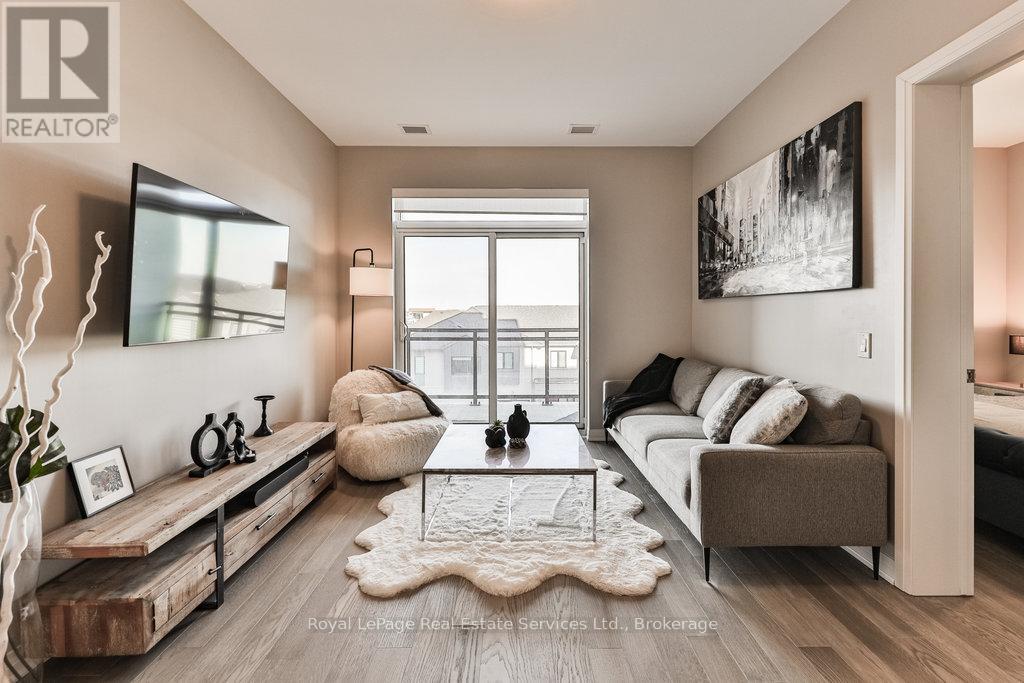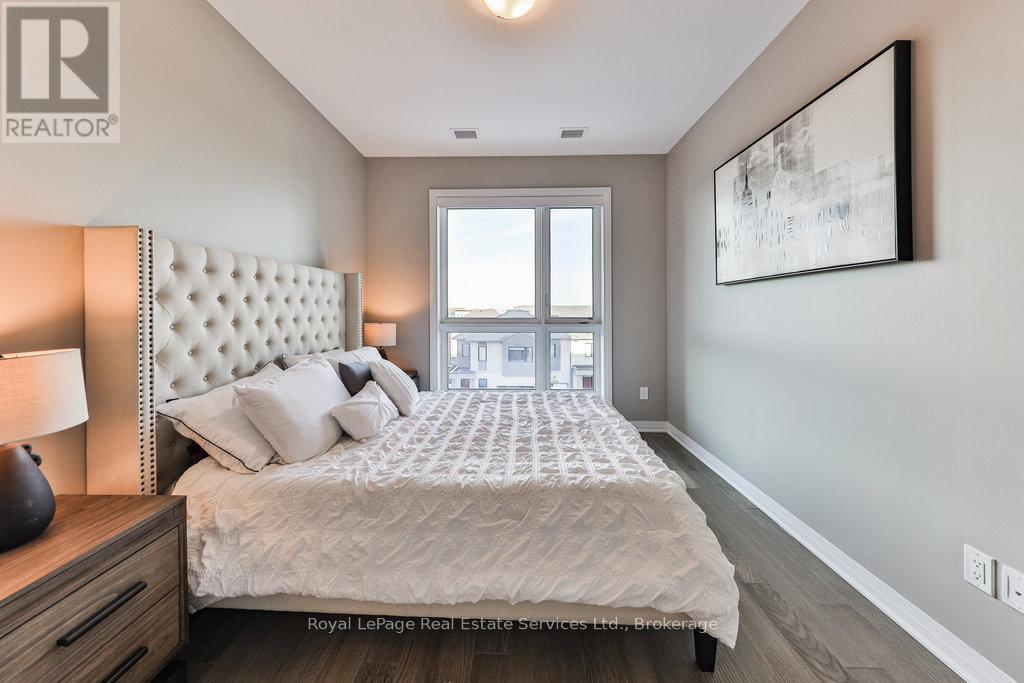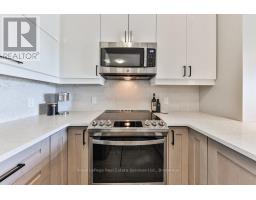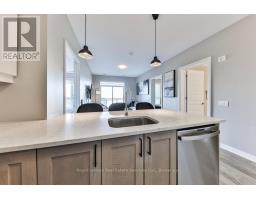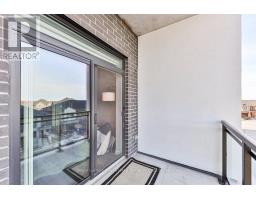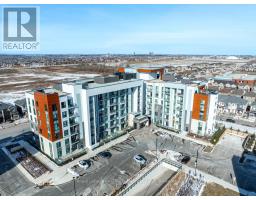306 - 460 Gordon Krantz Avenue Milton, Ontario L9T 2X5
$779,000Maintenance, Common Area Maintenance, Insurance, Parking
$606.71 Monthly
Maintenance, Common Area Maintenance, Insurance, Parking
$606.71 MonthlyWelcome to this beautifully upgraded 2 bedroom, 2 bathroom corner condo in the sought after Mattamy-built Soleil Condos. Offering 875 sq ft of modern living space plus a 62 sq ft covered terrace, this unit perfectly blends style, functionality and convenience. The spacious primary bedroom features a large window with custom blinds, a walk-in closet and a luxurious ensuite bathroom with an oversized glass-door shower. The second bedroom is bright and airy, with cross-sectional windows, custom blinds, a double closet and ensuite access to the 4-piece main bath, making it perfect for guests or family members. The upgraded kitchen boasts two-tone cabinetry with high-gloss white uppers and contemporary lower cabinets, complemented by quartz countertops and a matching backsplash. High-end stainless-steel appliances and upgraded faucets add a touch of luxury. The unit also includes full-sized front-load laundry for added convenience. This condo comes with two EV-ready parking spots and a large locker conveniently located on the same level as the unit. Situated in the heart of Milton, residents will enjoy easy access to top-rated schools, parks, shopping, dining, and transit, including the Milton GO Station for seamless commuting. Don't miss this opportunity to own a luxurious and well-appointed home in one of the fastest-growing communities in the GTA. Contact us today for more details or to schedule a private viewing! (id:50886)
Property Details
| MLS® Number | W11945865 |
| Property Type | Single Family |
| Community Name | Walker |
| Amenities Near By | Hospital, Park, Place Of Worship, Schools |
| Community Features | Pet Restrictions |
| Features | Balcony, In Suite Laundry |
| Parking Space Total | 2 |
Building
| Bathroom Total | 2 |
| Bedrooms Above Ground | 2 |
| Bedrooms Total | 2 |
| Amenities | Exercise Centre, Party Room, Visitor Parking, Storage - Locker |
| Appliances | Window Coverings |
| Cooling Type | Central Air Conditioning |
| Exterior Finish | Concrete |
| Flooring Type | Hardwood |
| Foundation Type | Concrete |
| Heating Fuel | Natural Gas |
| Heating Type | Forced Air |
| Size Interior | 800 - 899 Ft2 |
| Type | Apartment |
Parking
| Underground |
Land
| Acreage | No |
| Land Amenities | Hospital, Park, Place Of Worship, Schools |
| Zoning Description | Mu*271 |
Rooms
| Level | Type | Length | Width | Dimensions |
|---|---|---|---|---|
| Main Level | Living Room | 3.3 m | 5.33 m | 3.3 m x 5.33 m |
| Main Level | Kitchen | 2.59 m | 2.48 m | 2.59 m x 2.48 m |
| Main Level | Primary Bedroom | 3.27 m | 3.35 m | 3.27 m x 3.35 m |
| Main Level | Bedroom | 2.69 m | 3.25 m | 2.69 m x 3.25 m |
https://www.realtor.ca/real-estate/27854831/306-460-gordon-krantz-avenue-milton-walker-walker
Contact Us
Contact us for more information
Sharis Grigorian
Salesperson
326 Lakeshore Rd E
Oakville, Ontario L6J 1J6
(905) 845-4267
(905) 845-2052
royallepagecorporate.ca/
Peter Mccormick
Salesperson
www.blairandpeter.ca/
www.facebook.com/blairandpeter/
326 Lakeshore Rd E
Oakville, Ontario L6J 1J6
(905) 845-4267
(905) 845-2052
royallepagecorporate.ca/








