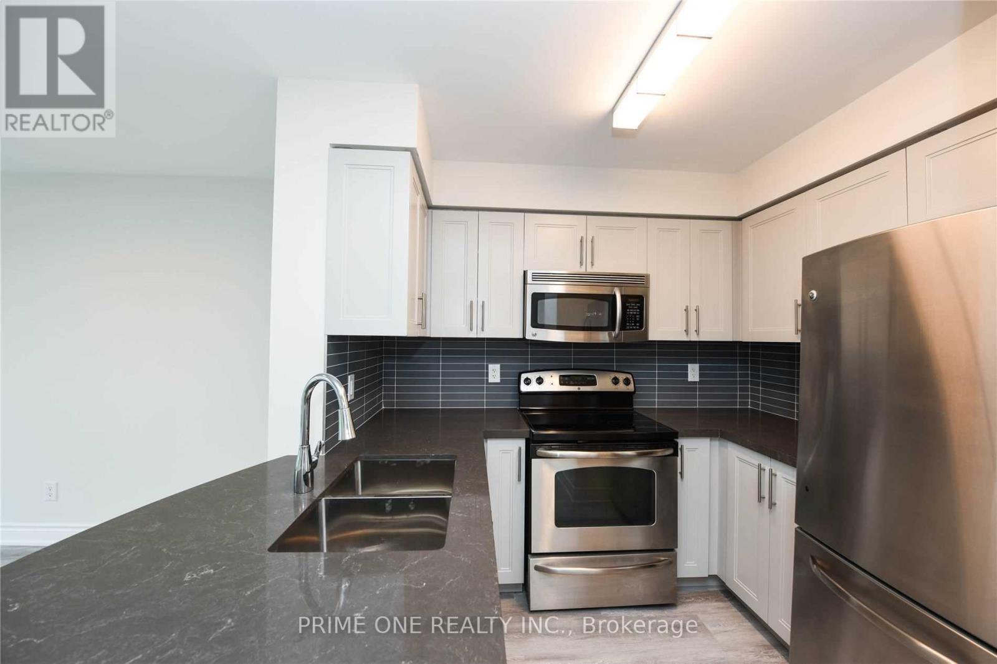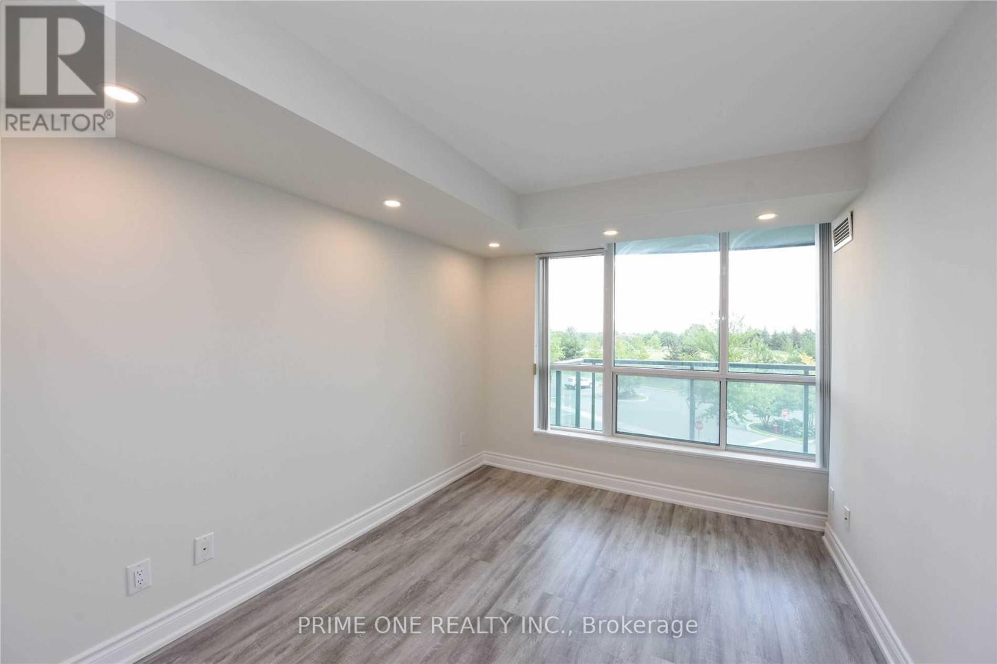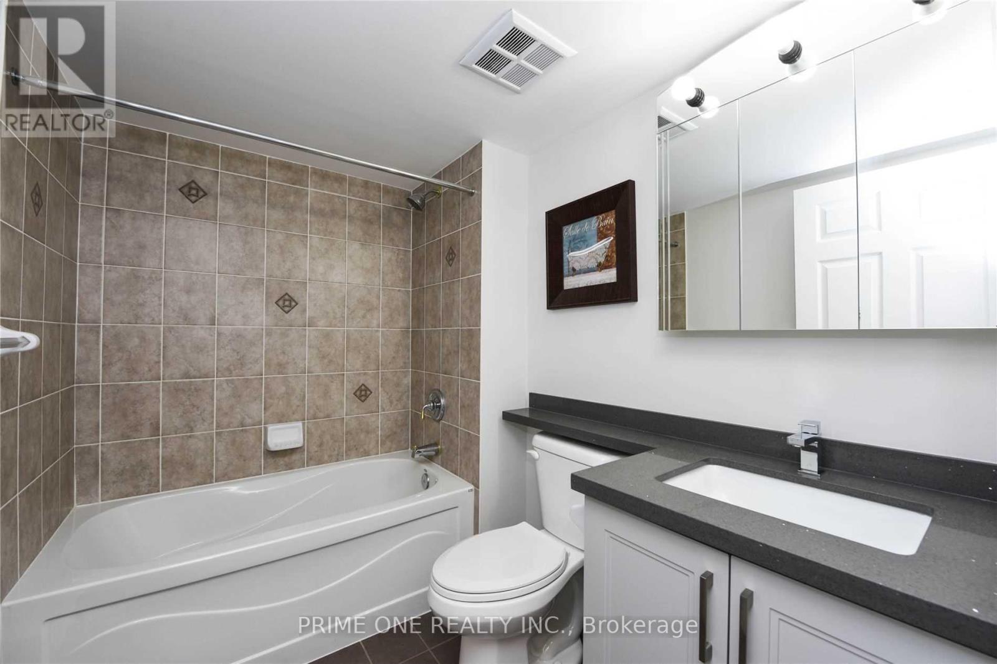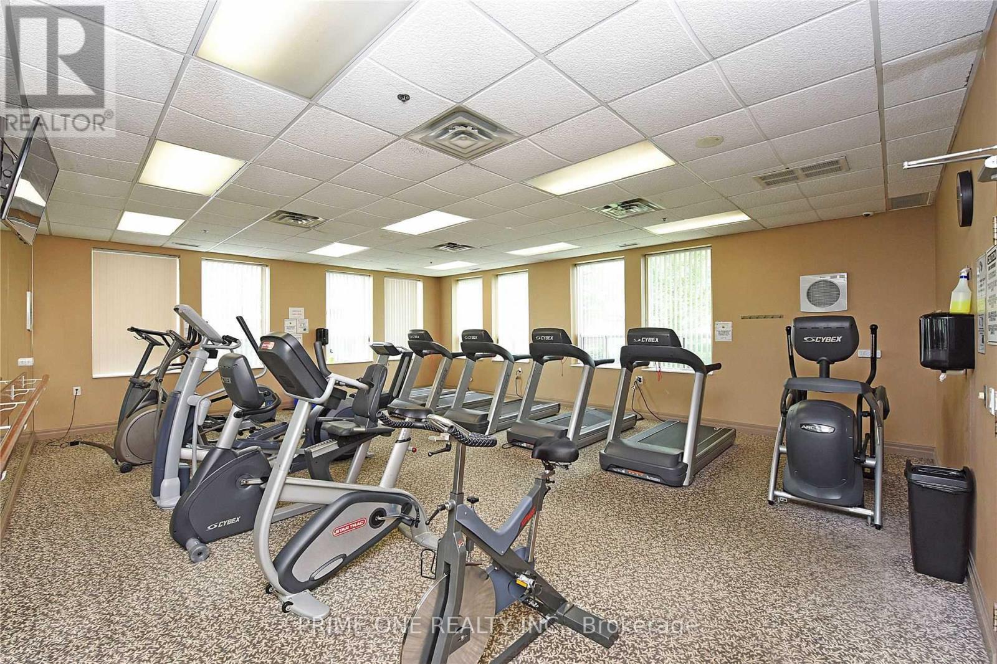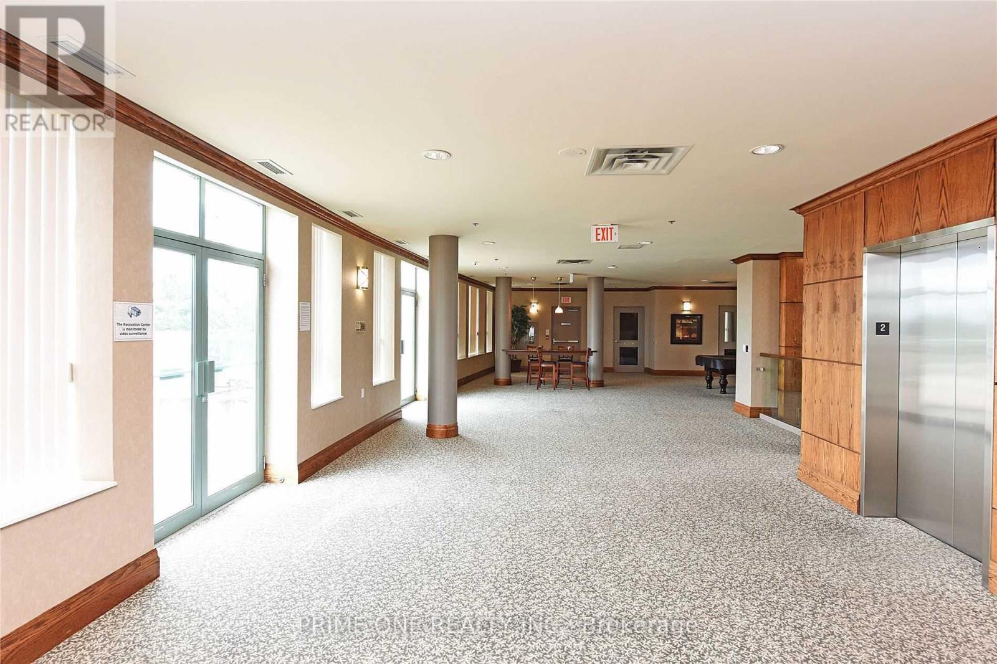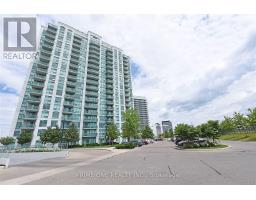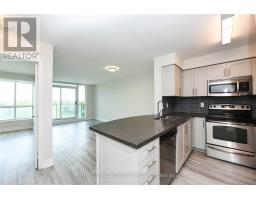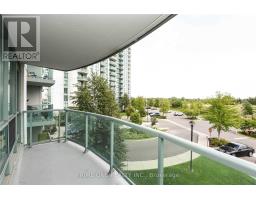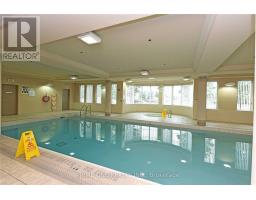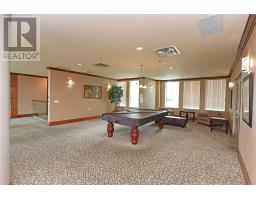306 - 4850 Glen Erin Drive Mississauga, Ontario L5M 7S1
$2,400 Monthly
Welcome to this stunning condo offering a great living space located in the highly sought-after Erin Mills area. This property offers the ultimate in convenience with Erin Mills Town Centre just steps away, along with all the essentials you could need; restaurants, shopping, and public transport. Inside, you'll find a modern open-concept layout featuring sleek laminate flooring throughout, complemented by elegant granite countertops in both the kitchen and bathroom. The kitchen is equipped with high-end stainless steel appliances for a premium cooking experience.This well-maintained building boasts exceptional amenities, including an indoor pool, fully-equipped gym, party room, and a rooftop deck perfect for relaxation and entertaining. With a prime location and resort-style amenities, this condo offers the perfect blend of luxury and practicality. Don't miss out on this incredible opportunity to live in one of Erin Mills most desirable locations! (id:50886)
Property Details
| MLS® Number | W11947007 |
| Property Type | Single Family |
| Community Name | Central Erin Mills |
| Community Features | Pet Restrictions |
| Parking Space Total | 1 |
Building
| Bathroom Total | 1 |
| Bedrooms Above Ground | 1 |
| Bedrooms Total | 1 |
| Amenities | Storage - Locker |
| Cooling Type | Central Air Conditioning |
| Exterior Finish | Concrete |
| Fireplace Present | Yes |
| Flooring Type | Laminate, Ceramic |
| Heating Fuel | Natural Gas |
| Heating Type | Forced Air |
| Size Interior | 600 - 699 Ft2 |
| Type | Apartment |
Parking
| Underground |
Land
| Acreage | No |
Rooms
| Level | Type | Length | Width | Dimensions |
|---|---|---|---|---|
| Flat | Living Room | 3.57 m | 3.17 m | 3.57 m x 3.17 m |
| Flat | Dining Room | 3.17 m | 2.05 m | 3.17 m x 2.05 m |
| Flat | Kitchen | 2.92 m | 2.57 m | 2.92 m x 2.57 m |
| Flat | Bedroom | 4.29 m | 2.8 m | 4.29 m x 2.8 m |
Contact Us
Contact us for more information
Shaheer Munawar
Salesperson
(416) 500-3839
2246 Britannia Rd W
Mississauga, Ontario L5M 1R3
(905) 507-7777
(905) 507-7778
HTTP://www.primeonerealty.ca






