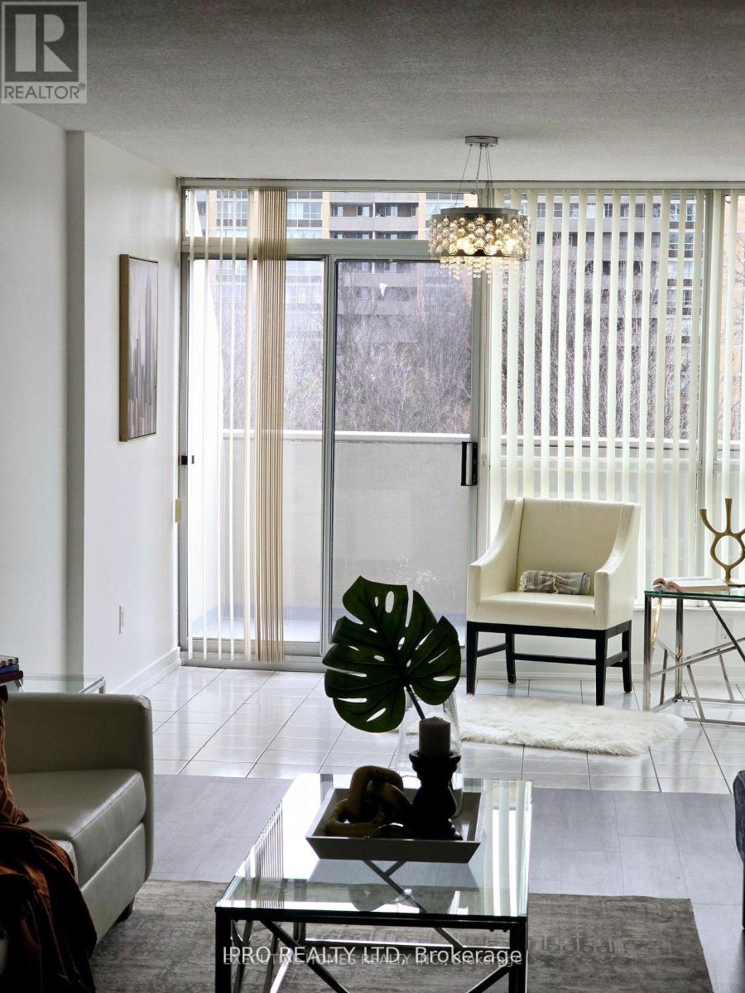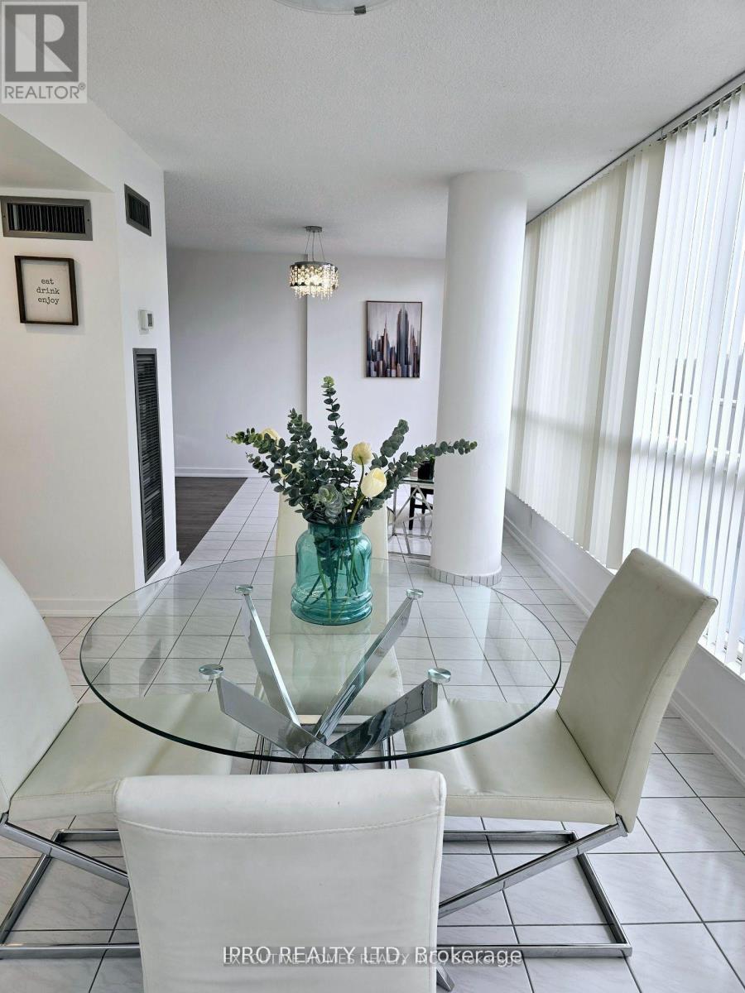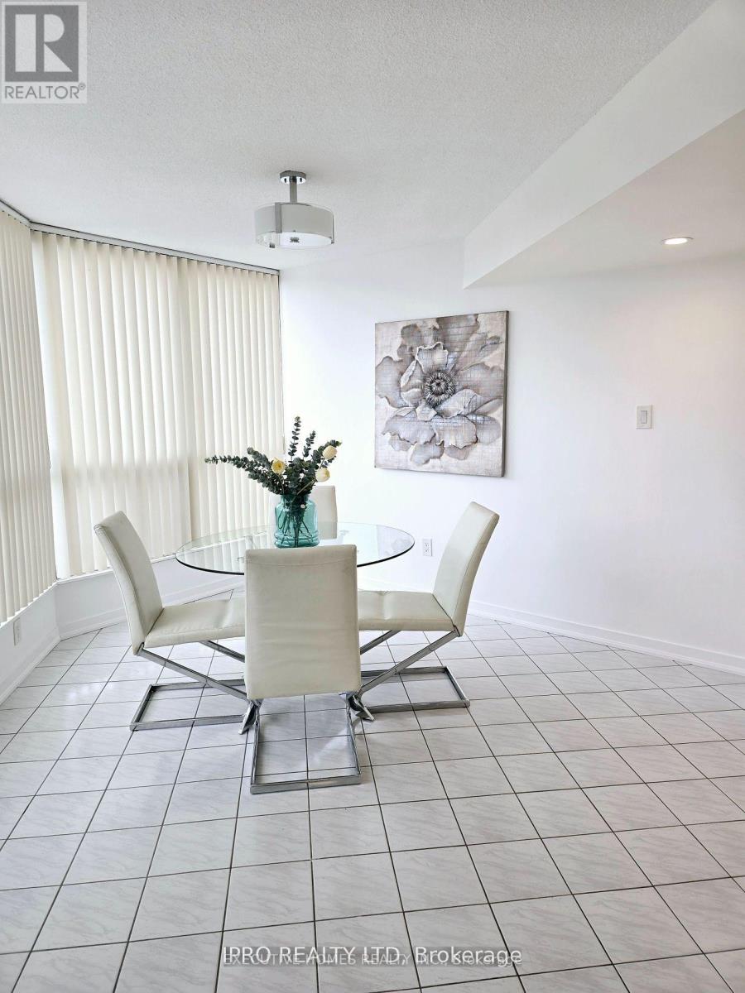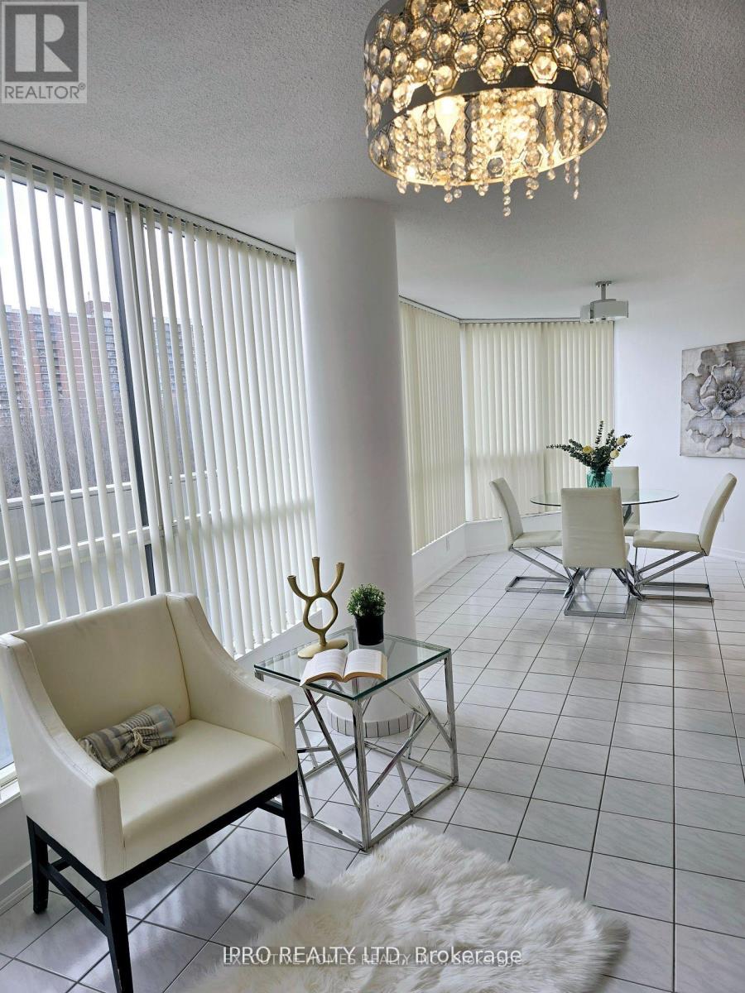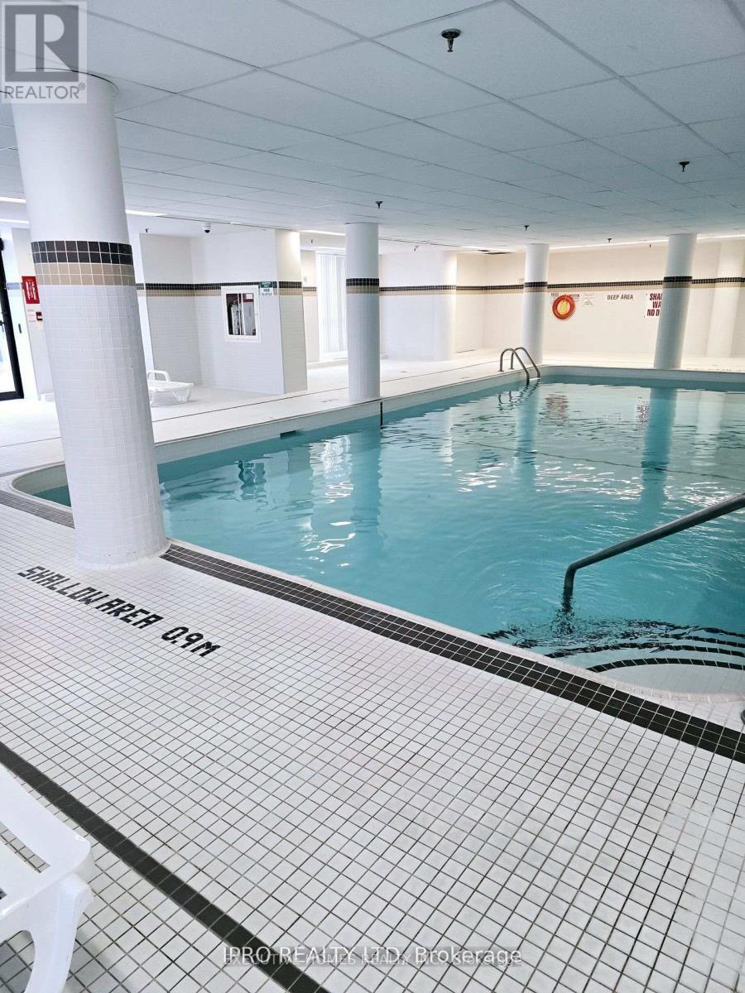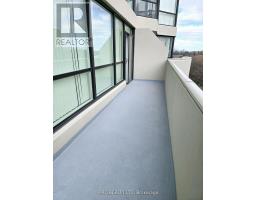306 - 5 Rowntree Road Toronto, Ontario M9V 5G9
$624,900Maintenance, Heat, Electricity, Water, Cable TV, Common Area Maintenance, Insurance, Parking
$885.75 Monthly
Maintenance, Heat, Electricity, Water, Cable TV, Common Area Maintenance, Insurance, Parking
$885.75 MonthlyBeautiful layout, very spacious, luxurious living on Humber River. This stunning newly painted condo features a spacious layout with two well-appointed bedrooms and two washrooms. The living area flows seamlessly into a bright, airy space, enhanced by large windows that let in plenty of natural light. The highlight of the unit is the expansive wrap-around veranda, perfect for relaxing or entertaining, with views that create a serene outdoor retreat. Ensuite laundry. 2 bedroom & 2 full baths. Close to all amenities; schools; York University, Major hwy's, Library, Quick & convenient access to 400, 407, 401, York U, Humber College, Pearson Int'l Airport, shopping, parks & Finch LRT(due to open early 2024) Outdoor/Indoor pool. BBQ area, 4 tennis courts & squash court, hiking &biking trail, all utilities plus cable included in maintenance fee. **** EXTRAS **** Fridge, stove, B/I dishwasher, Washer and Dryer, and Blinds (id:50886)
Property Details
| MLS® Number | W9356712 |
| Property Type | Single Family |
| Community Name | Mount Olive-Silverstone-Jamestown |
| AmenitiesNearBy | Hospital, Public Transit, Schools |
| CommunityFeatures | Pet Restrictions, Community Centre |
| Features | Ravine, Balcony |
| ParkingSpaceTotal | 1 |
| PoolType | Indoor Pool |
| Structure | Tennis Court |
Building
| BathroomTotal | 2 |
| BedroomsAboveGround | 2 |
| BedroomsTotal | 2 |
| Amenities | Exercise Centre, Party Room, Visitor Parking, Storage - Locker |
| CoolingType | Central Air Conditioning |
| ExteriorFinish | Concrete |
| FlooringType | Ceramic |
| HeatingFuel | Natural Gas |
| HeatingType | Forced Air |
| SizeInterior | 1199.9898 - 1398.9887 Sqft |
| Type | Apartment |
Parking
| Underground |
Land
| Acreage | No |
| LandAmenities | Hospital, Public Transit, Schools |
Rooms
| Level | Type | Length | Width | Dimensions |
|---|---|---|---|---|
| Main Level | Living Room | 6.76 m | 3.37 m | 6.76 m x 3.37 m |
| Main Level | Dining Room | 6.76 m | 3.37 m | 6.76 m x 3.37 m |
| Main Level | Kitchen | 3.25 m | 2.4 m | 3.25 m x 2.4 m |
| Main Level | Solarium | 6.44 m | 2.31 m | 6.44 m x 2.31 m |
| Main Level | Primary Bedroom | 4.72 m | 3.25 m | 4.72 m x 3.25 m |
| Main Level | Bedroom 2 | 4.01 m | 2.87 m | 4.01 m x 2.87 m |
| Main Level | Bedroom 3 | 1.77 m | 1.56 m | 1.77 m x 1.56 m |
Interested?
Contact us for more information
Aziz Gohir
Broker of Record
290 Traders Blvd East #1
Mississauga, Ontario L4Z 1W7





