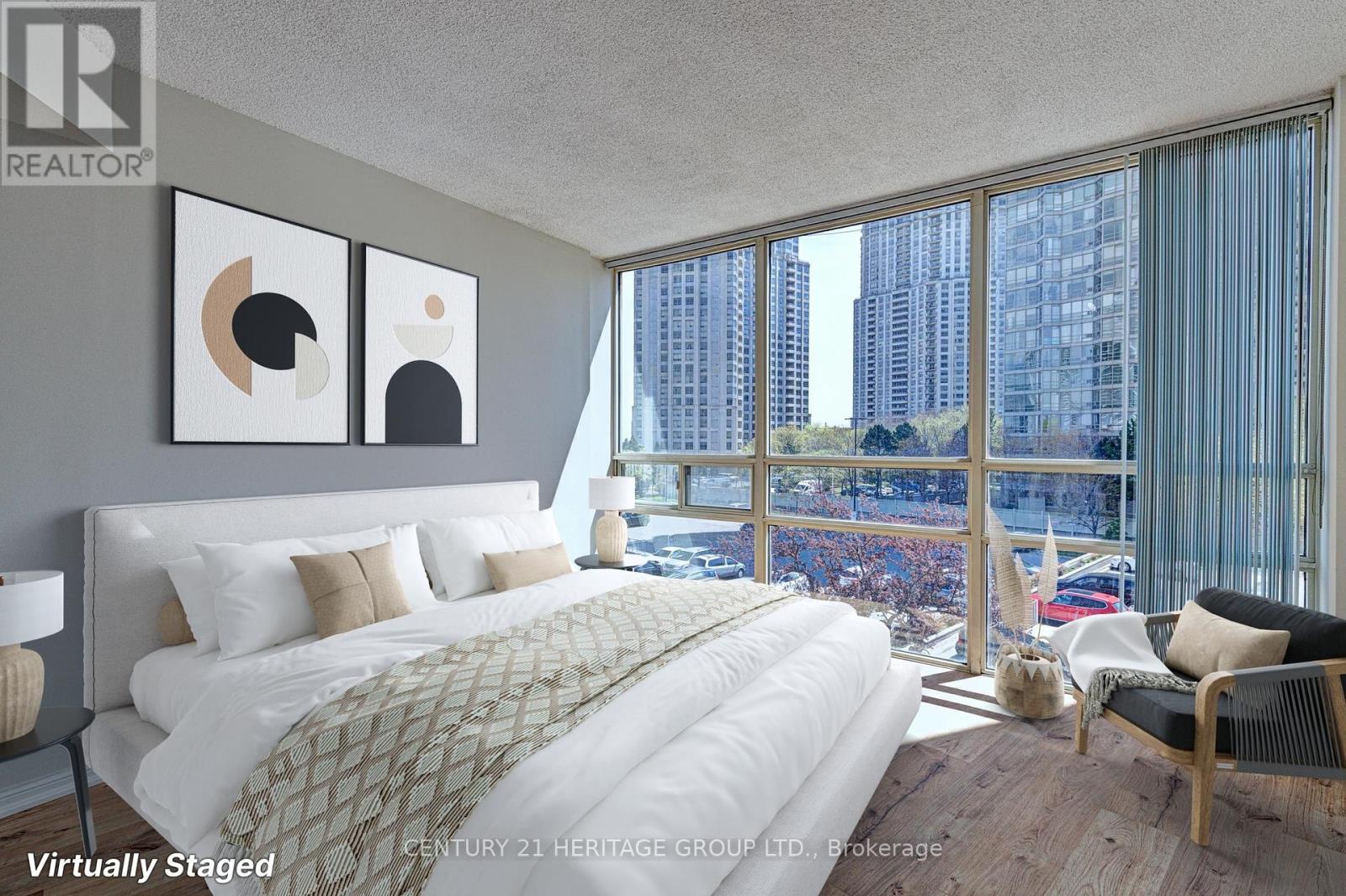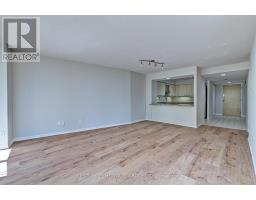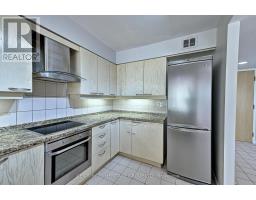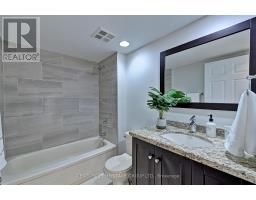306 - 50 Eglinton Avenue W Mississauga, Ontario L5R 3P5
$2,900 Monthly
Welcome to this beautiful, sun-filled 2-bedroom, 2-bath suite featuring a spacious open-concept living and dining area. Floor-to-ceiling windows bathe the interior in natural light, highlighting the sleek laminate flooring and modern neutral palette. Enjoy the convenience of a frameless glass shower and a primary bedroom complete with a walk-in closet equipped with smart organizers. This suite also includes two parking spaces and a locker for added storage. Perfectly situated just minutes from Square One, major highways (401/403/410/QEW), and a variety of transit options including GO Train and Bus stations. Residents enjoy access to exceptional building amenities, offering comfort and convenience at every turn. (id:50886)
Property Details
| MLS® Number | W12064774 |
| Property Type | Single Family |
| Community Name | Hurontario |
| Amenities Near By | Hospital, Park, Place Of Worship, Public Transit, Schools |
| Community Features | Pets Not Allowed |
| Features | Carpet Free |
| Parking Space Total | 2 |
| Structure | Squash & Raquet Court |
Building
| Bathroom Total | 2 |
| Bedrooms Above Ground | 2 |
| Bedrooms Total | 2 |
| Amenities | Security/concierge, Exercise Centre, Recreation Centre, Storage - Locker |
| Appliances | Oven - Built-in, Central Vacuum, Dishwasher, Dryer, Stove, Washer, Window Coverings, Refrigerator |
| Cooling Type | Central Air Conditioning |
| Exterior Finish | Concrete |
| Flooring Type | Laminate |
| Heating Fuel | Natural Gas |
| Heating Type | Forced Air |
| Size Interior | 1,000 - 1,199 Ft2 |
| Type | Apartment |
Parking
| Underground | |
| Garage |
Land
| Acreage | No |
| Land Amenities | Hospital, Park, Place Of Worship, Public Transit, Schools |
Rooms
| Level | Type | Length | Width | Dimensions |
|---|---|---|---|---|
| Main Level | Kitchen | 3.54 m | 2.27 m | 3.54 m x 2.27 m |
| Main Level | Dining Room | 6.24 m | 4.95 m | 6.24 m x 4.95 m |
| Main Level | Living Room | 6.62 m | 4.95 m | 6.62 m x 4.95 m |
| Main Level | Primary Bedroom | 4.19 m | 3.95 m | 4.19 m x 3.95 m |
| Main Level | Bedroom 2 | 4.32 m | 3.78 m | 4.32 m x 3.78 m |
Contact Us
Contact us for more information
Joanne Giustini
Broker
www.listit.ca
www.facebook.com/listit.ca
7330 Yonge Street #116
Thornhill, Ontario L4J 7Y7
(905) 764-7111
(905) 764-1274
www.homesbyheritage.ca/































































