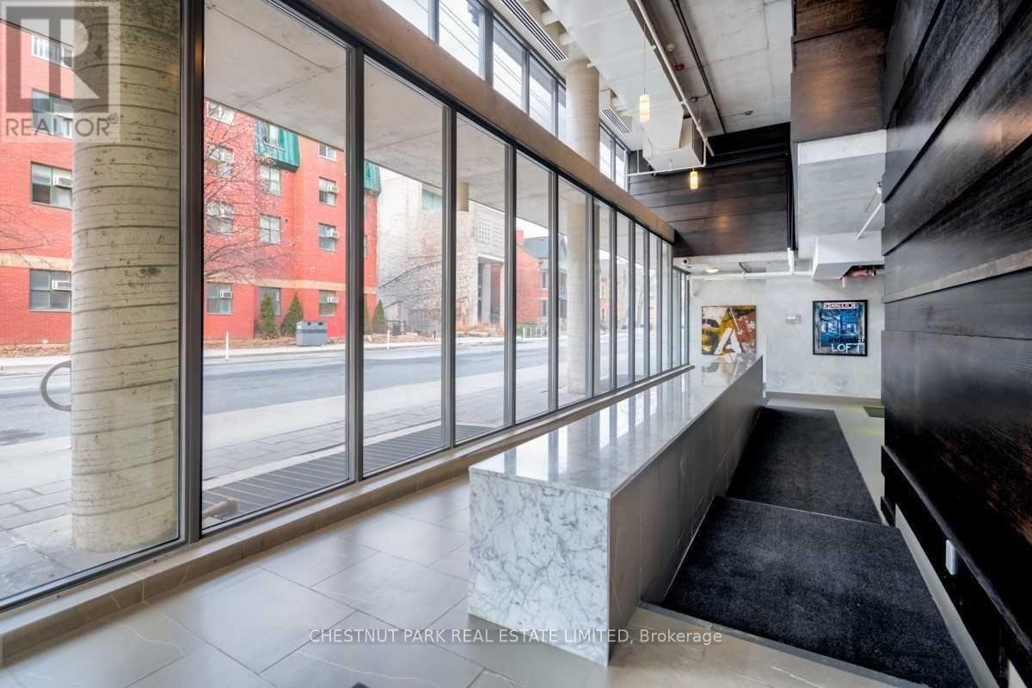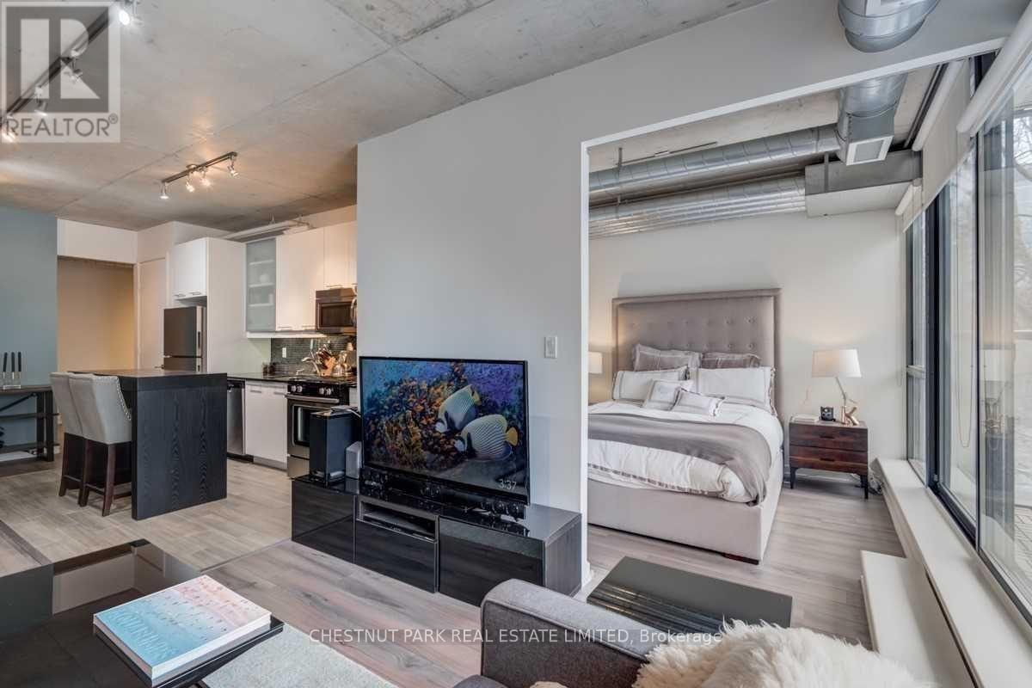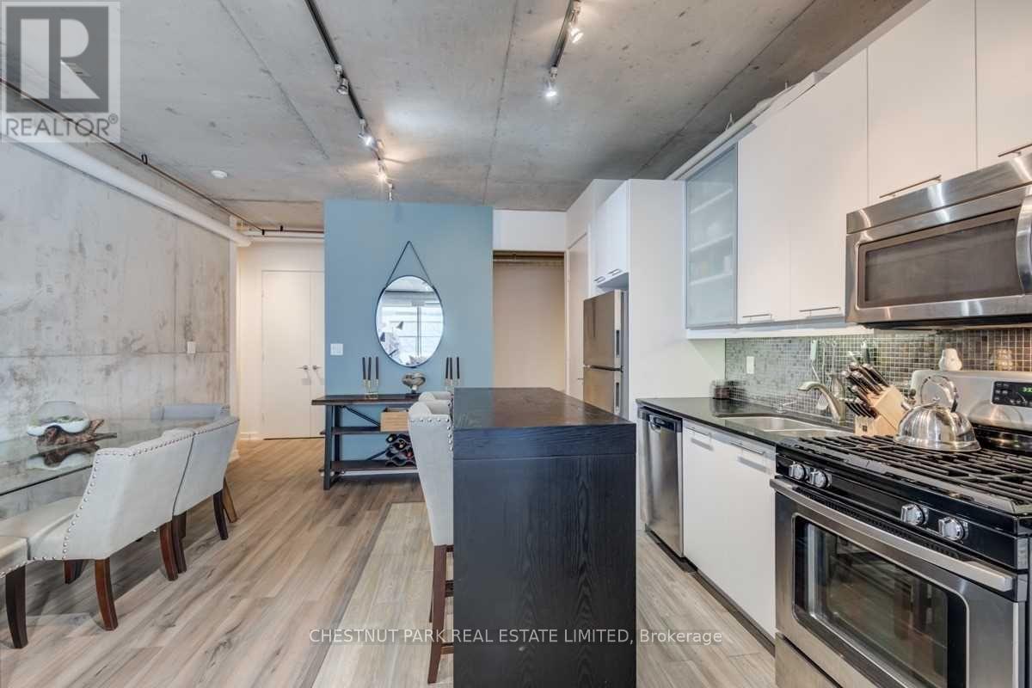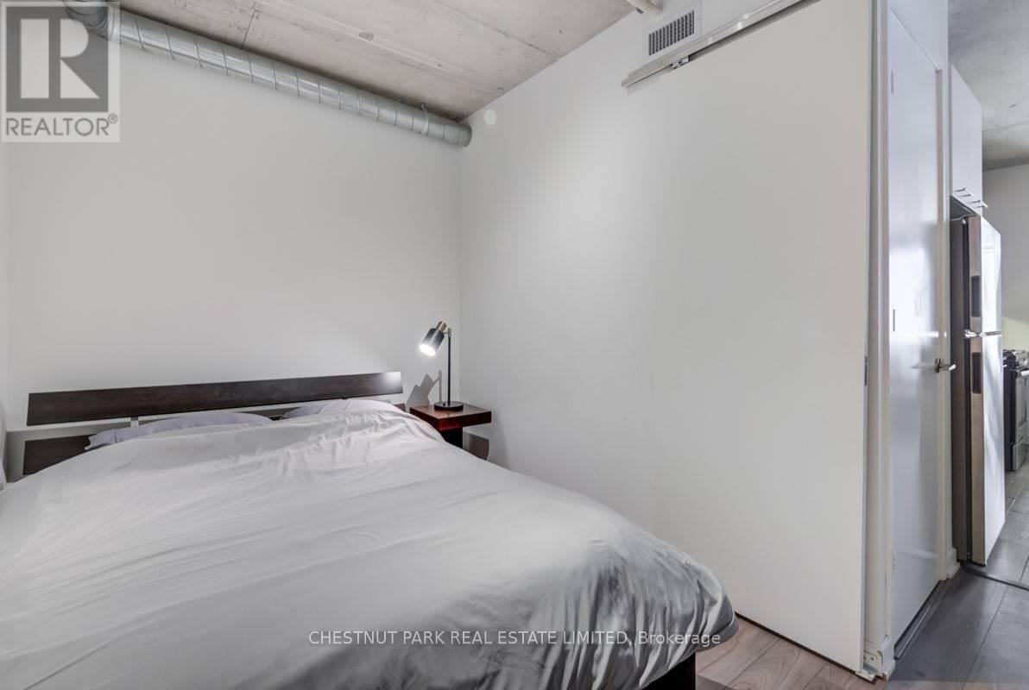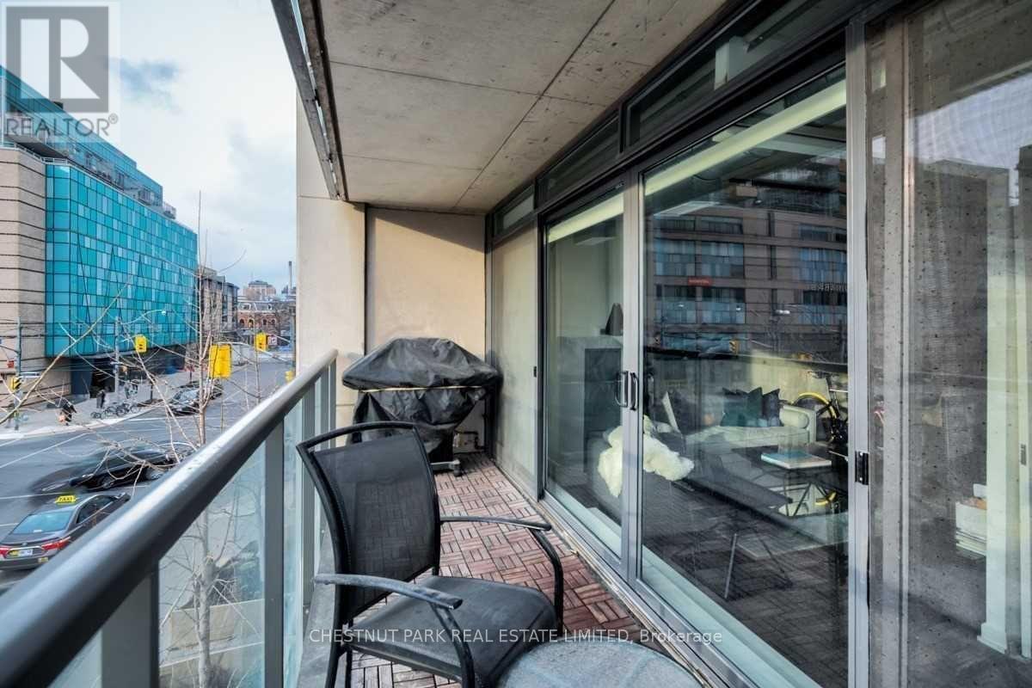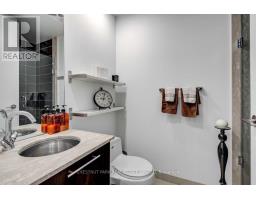306 - 533 Richmond Street W Toronto, Ontario M5V 3Y1
$3,400 Monthly
NO. 306 - 533 Richmond Street West is the one that you have been looking for! This quiet boutique loft building is perfectly situated in Toronto's Prime King West / Fashion District. This coveted split two bedroom floor plan rarely becomes available in the building. 842 Sq Ft + 91 Sq Ft Balcony. Incredibly spacious offering oodles of thoughtful storage. Exposed 9 foot concrete ceilings, with floor to ceiling glass allows natural light to flood into the space. The open concept living / dining & kitchen overlooks the West facing balcony. Gas cooking: stove and hook up on the balcony! Just steps to trendy Queen and King Street West, do all your errands on foot! Short stroll to Trinity Bellwoods Park. Enjoy all of the boutique shops, cafes and restaurants that the neighbourhood has to offer. Proximity to TTC. Tenant only pays Hydro! (id:50886)
Property Details
| MLS® Number | C11915956 |
| Property Type | Single Family |
| Community Name | Trinity-Bellwoods |
| CommunityFeatures | Pet Restrictions |
| Features | Balcony |
| ParkingSpaceTotal | 1 |
Building
| BathroomTotal | 2 |
| BedroomsAboveGround | 2 |
| BedroomsTotal | 2 |
| Amenities | Storage - Locker |
| ArchitecturalStyle | Loft |
| CoolingType | Central Air Conditioning |
| ExteriorFinish | Concrete |
| FlooringType | Hardwood |
| HeatingFuel | Natural Gas |
| HeatingType | Heat Pump |
| SizeInterior | 799.9932 - 898.9921 Sqft |
| Type | Apartment |
Parking
| Underground |
Land
| Acreage | No |
Rooms
| Level | Type | Length | Width | Dimensions |
|---|---|---|---|---|
| Main Level | Living Room | 3.38 m | 7.82 m | 3.38 m x 7.82 m |
| Main Level | Dining Room | 3.38 m | 7.82 m | 3.38 m x 7.82 m |
| Main Level | Kitchen | 3.38 m | 7.82 m | 3.38 m x 7.82 m |
| Main Level | Primary Bedroom | 2.84 m | 3.18 m | 2.84 m x 3.18 m |
| Main Level | Bedroom 2 | 3.43 m | 2.39 m | 3.43 m x 2.39 m |
Interested?
Contact us for more information
Marianne Miles
Broker
1300 Yonge St Ground Flr
Toronto, Ontario M4T 1X3


