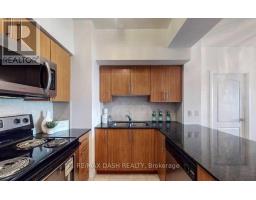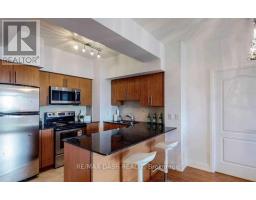306 - 55 De Boers Drive Toronto, Ontario M3J 0G5
$3,500 Monthly
3 Bedroom + Den! 1,145 Sq. Ft + Large Balcony! Right At Subway Station! Amazing Schools! Right At Downsview Park! Very Well Maintained! S/W & East Views. Laminate Flooring T/O. Large Kitchen With Granite Counters & S/S Appliances. Fantastic, Layout! 2 Full Bathrooms. Perfect For Any Family! Den Perfect For Home Office Or Guest Area/Nursery. Generous Size Bathrooms. Large Living And Dining Room. Very Large Locker! Includes Parking! Fantastic Amenities In The Building. 2 Gyms, Theater, Swimming Pool, Jacuzzi, Sauna, Golf Simulator, Ample Visitor Parking, Guest Suits, Concierge, Party Room. Tenant Pays Hydro (id:50886)
Property Details
| MLS® Number | W12039443 |
| Property Type | Single Family |
| Community Name | York University Heights |
| Amenities Near By | Park, Place Of Worship, Public Transit, Schools |
| Community Features | Pet Restrictions |
| Features | Balcony |
| Parking Space Total | 1 |
| View Type | View |
Building
| Bathroom Total | 2 |
| Bedrooms Above Ground | 3 |
| Bedrooms Total | 3 |
| Amenities | Security/concierge, Exercise Centre, Party Room, Sauna, Storage - Locker |
| Appliances | Dishwasher, Dryer, Microwave, Washer, Window Coverings, Refrigerator |
| Cooling Type | Central Air Conditioning |
| Exterior Finish | Brick, Concrete |
| Heating Fuel | Natural Gas |
| Heating Type | Forced Air |
| Size Interior | 1,000 - 1,199 Ft2 |
| Type | Apartment |
Parking
| Underground | |
| Garage |
Land
| Acreage | No |
| Land Amenities | Park, Place Of Worship, Public Transit, Schools |
Contact Us
Contact us for more information
Savannah Weng
Salesperson
(416) 822-3342
www.linkedin.com/in/mytorontoliving/
159 Avenue Rd
Toronto, Ontario M5R 2H7
(416) 892-8000











































