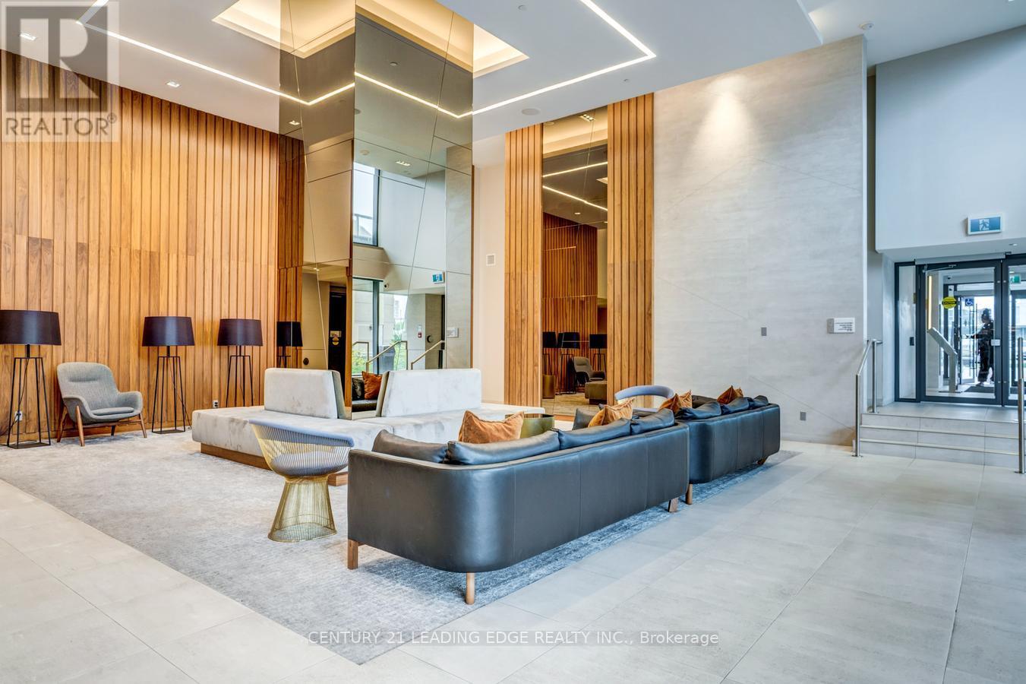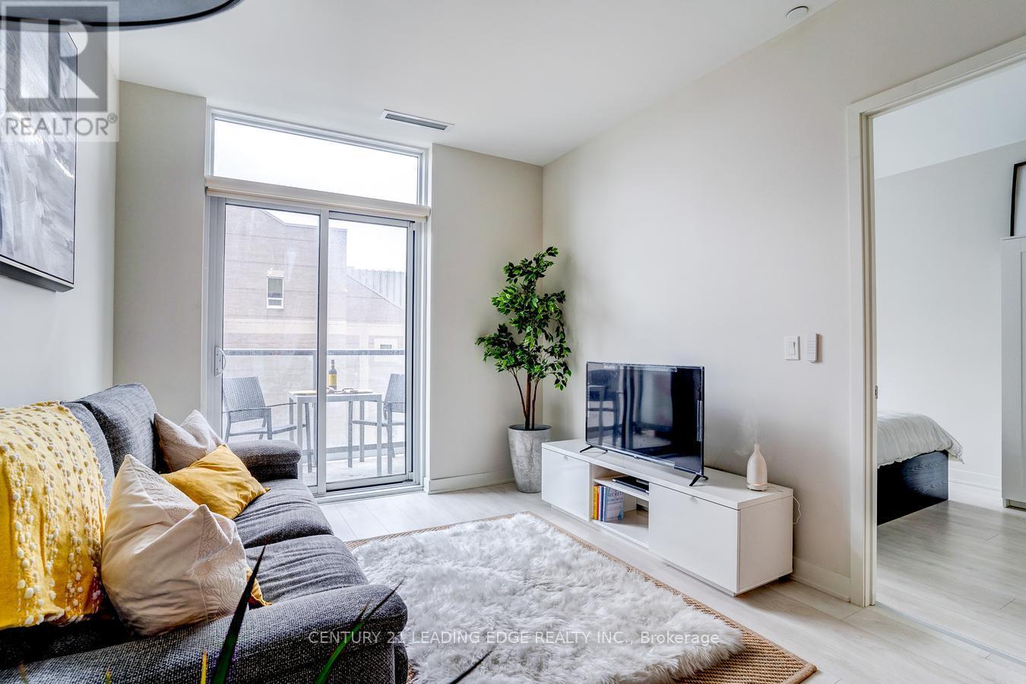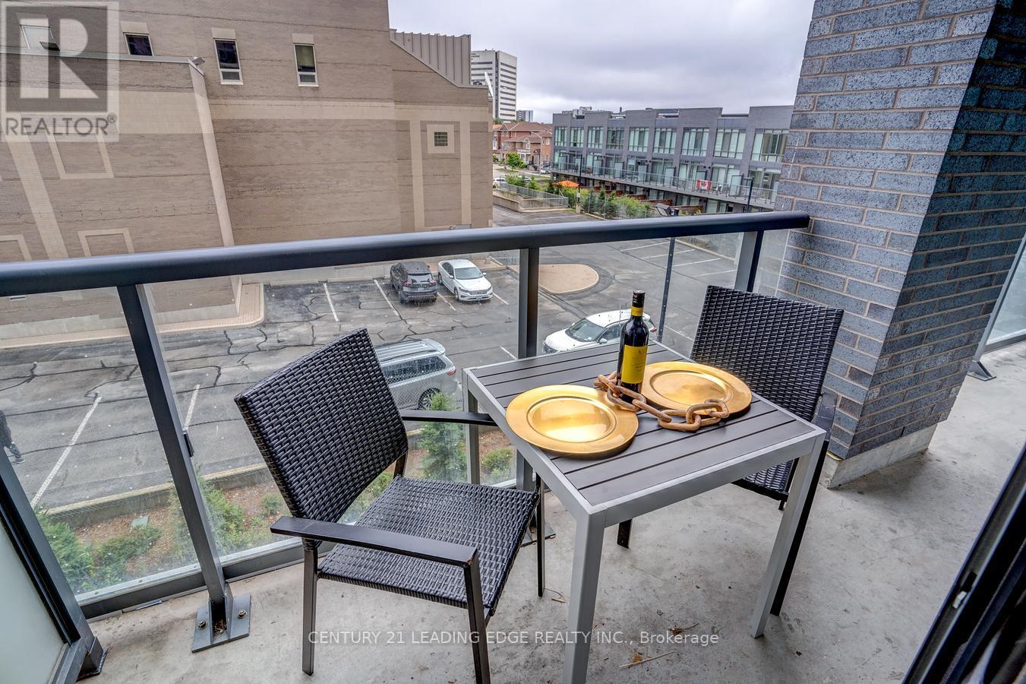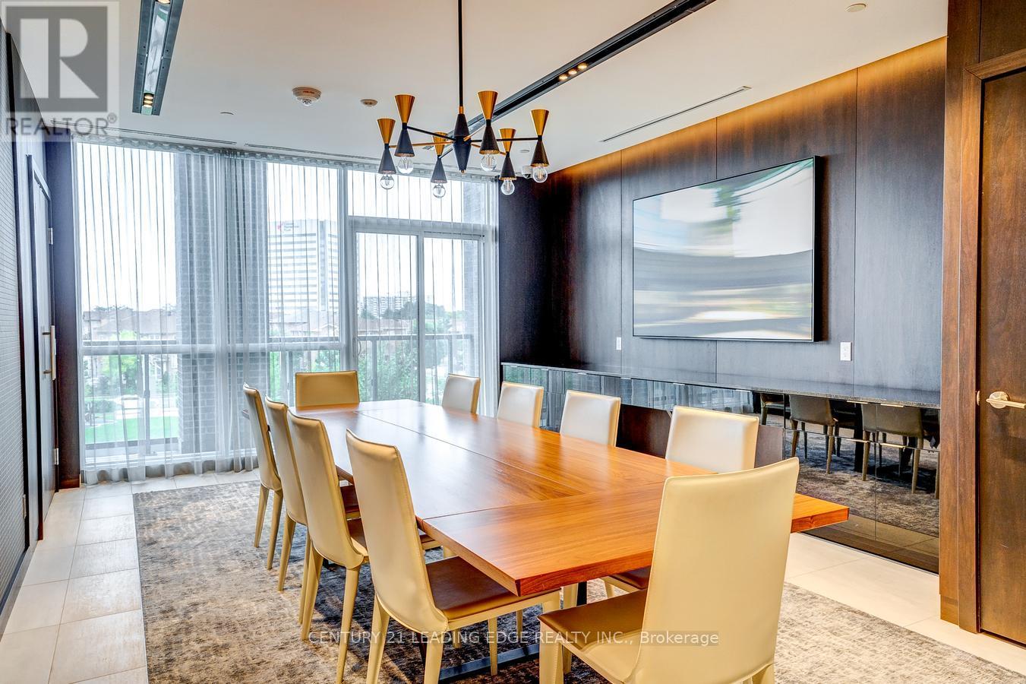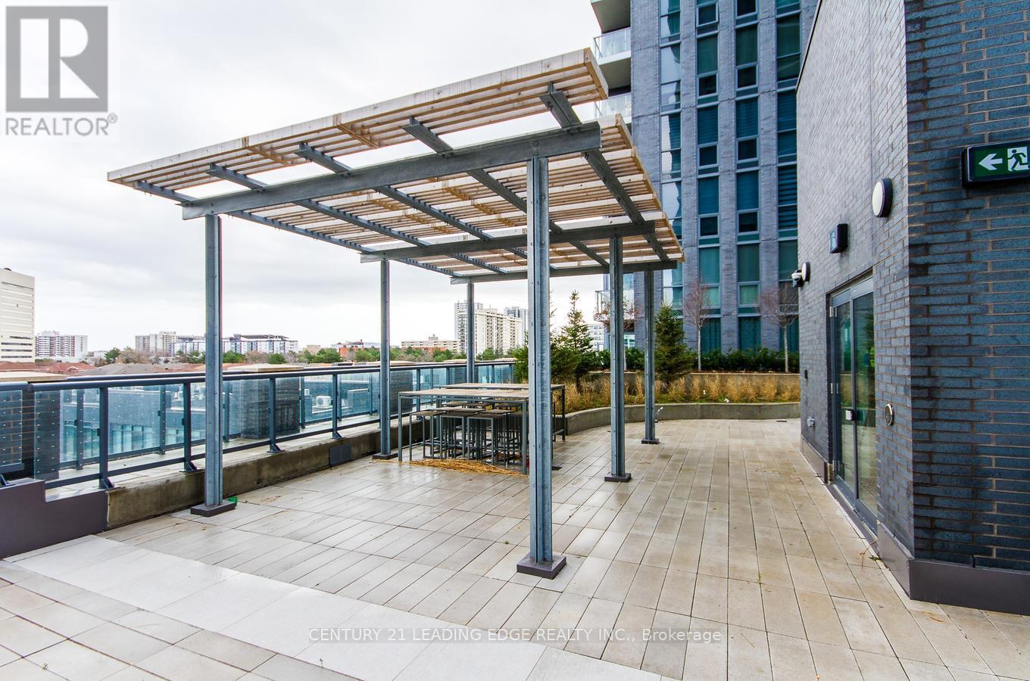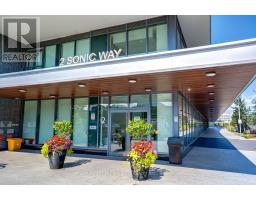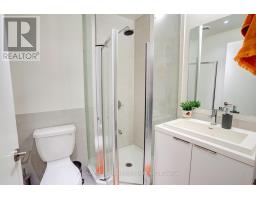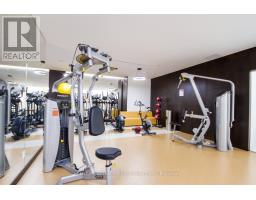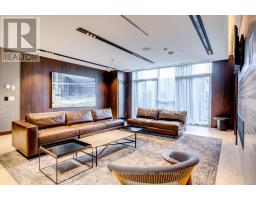306 - 6 Sonic Way Toronto, Ontario M3C 0P1
$2,900 Monthly
Come and explore this stunning 2-bedroom, 2-bath condo, boasting an abundance of natural light from floor-to-ceiling windows! The open-concept layout highlights a gorgeous kitchen featuring a spacious island, stainless steel appliances, a stylish backsplash, and sleek quartz countertops. The primary bedroom offers a luxurious 4-piece ensuite bathroom. Conveniently located within walking distance to TTC and Science Centre Station, and just minutes from Highways 401, 404, and the DVP. Enjoy nearby attractions like the Ontario Science Centre, The Shops at Don Mills, grocery stores, restaurants, and more! ****Includes stainless steel fridge, stove, dishwasher, microwave, washer & dryer, all light fixtures, and window coverings. Comes with an extra-wide parking space. Building amenities are exceptional, featuring a game room, gym, party/recreation room, rooftop terrace, visitors and guest suites, fitness room, steam room, movie theatre, dog wash station, and concierge services. (id:50886)
Property Details
| MLS® Number | C9388132 |
| Property Type | Single Family |
| Community Name | Flemingdon Park |
| CommunityFeatures | Pets Not Allowed |
| Features | Carpet Free |
| ParkingSpaceTotal | 1 |
Building
| BathroomTotal | 2 |
| BedroomsAboveGround | 2 |
| BedroomsTotal | 2 |
| CoolingType | Central Air Conditioning |
| ExteriorFinish | Brick, Concrete |
| FlooringType | Laminate |
| HeatingFuel | Natural Gas |
| HeatingType | Forced Air |
| SizeInterior | 699.9943 - 798.9932 Sqft |
| Type | Apartment |
Parking
| Underground |
Land
| Acreage | No |
Rooms
| Level | Type | Length | Width | Dimensions |
|---|---|---|---|---|
| Main Level | Kitchen | 4.42 m | 3.05 m | 4.42 m x 3.05 m |
| Main Level | Living Room | 4.42 m | 3.05 m | 4.42 m x 3.05 m |
| Main Level | Primary Bedroom | 3.39 m | 2.74 m | 3.39 m x 2.74 m |
| Main Level | Bedroom 2 | 2.74 m | 2.44 m | 2.74 m x 2.44 m |
https://www.realtor.ca/real-estate/27519129/306-6-sonic-way-toronto-flemingdon-park-flemingdon-park
Interested?
Contact us for more information
Tabia Charles-Collins
Salesperson



