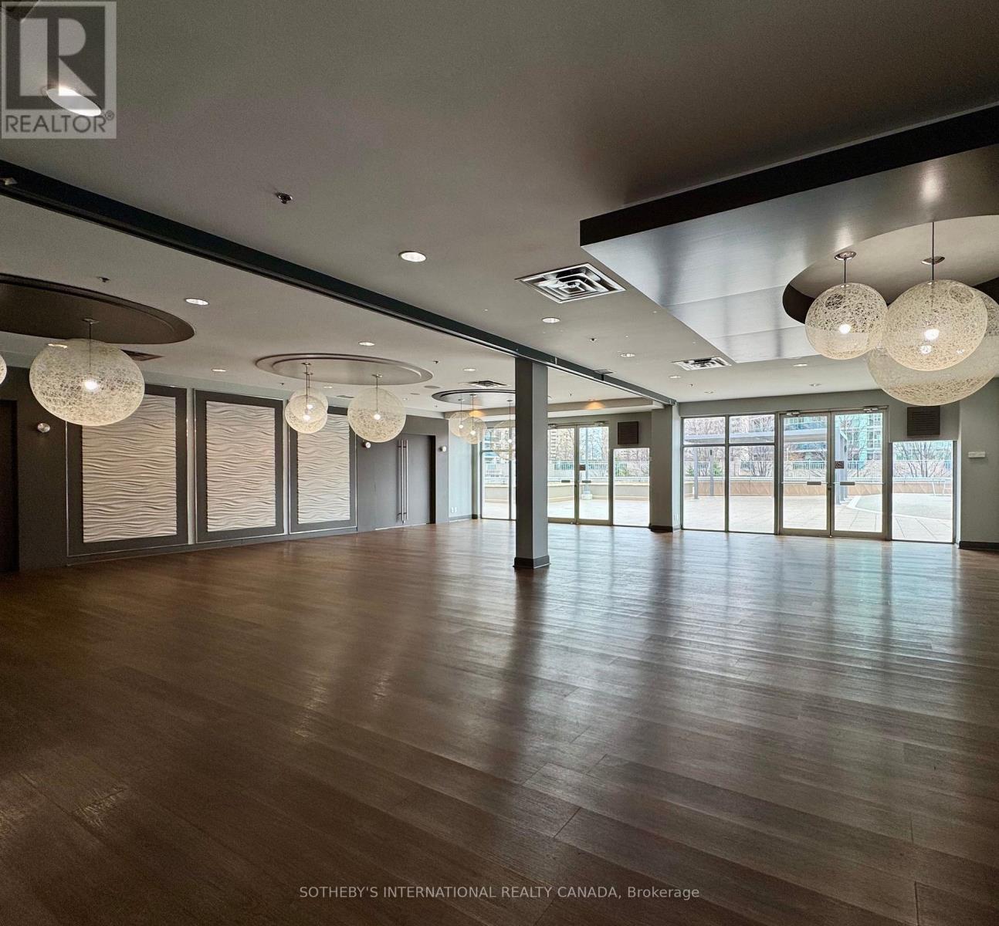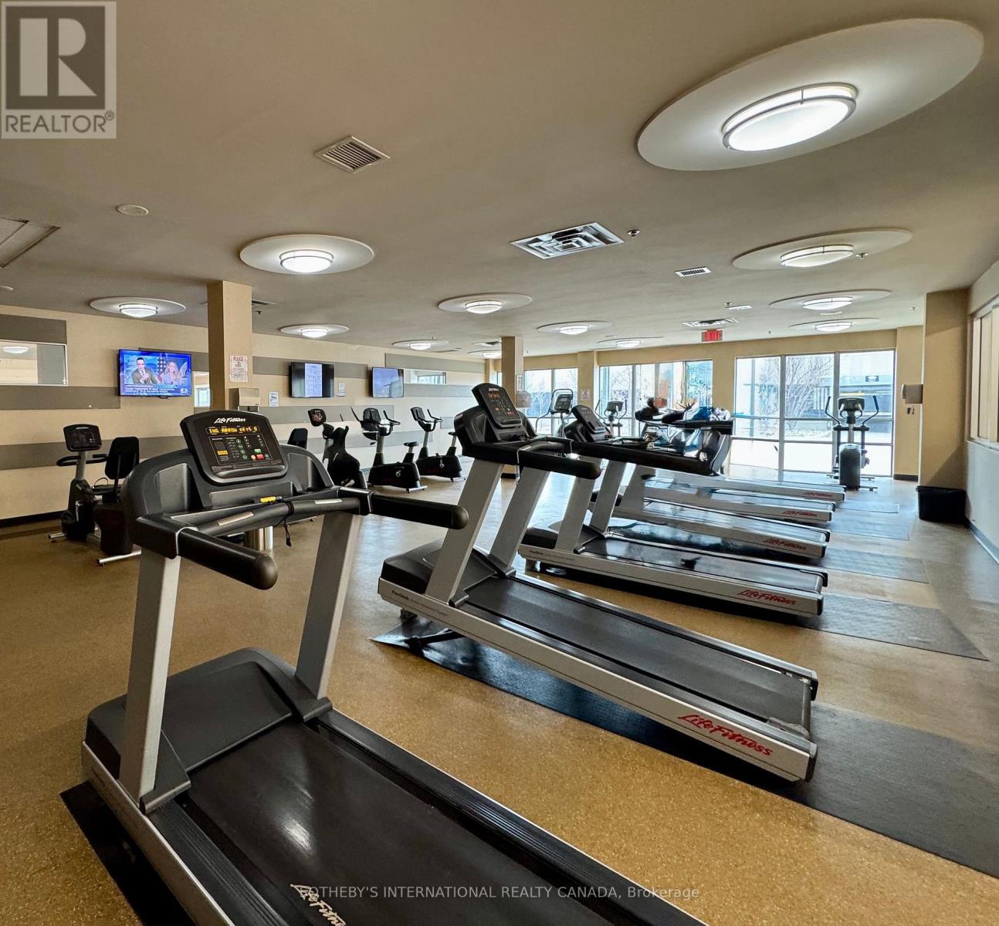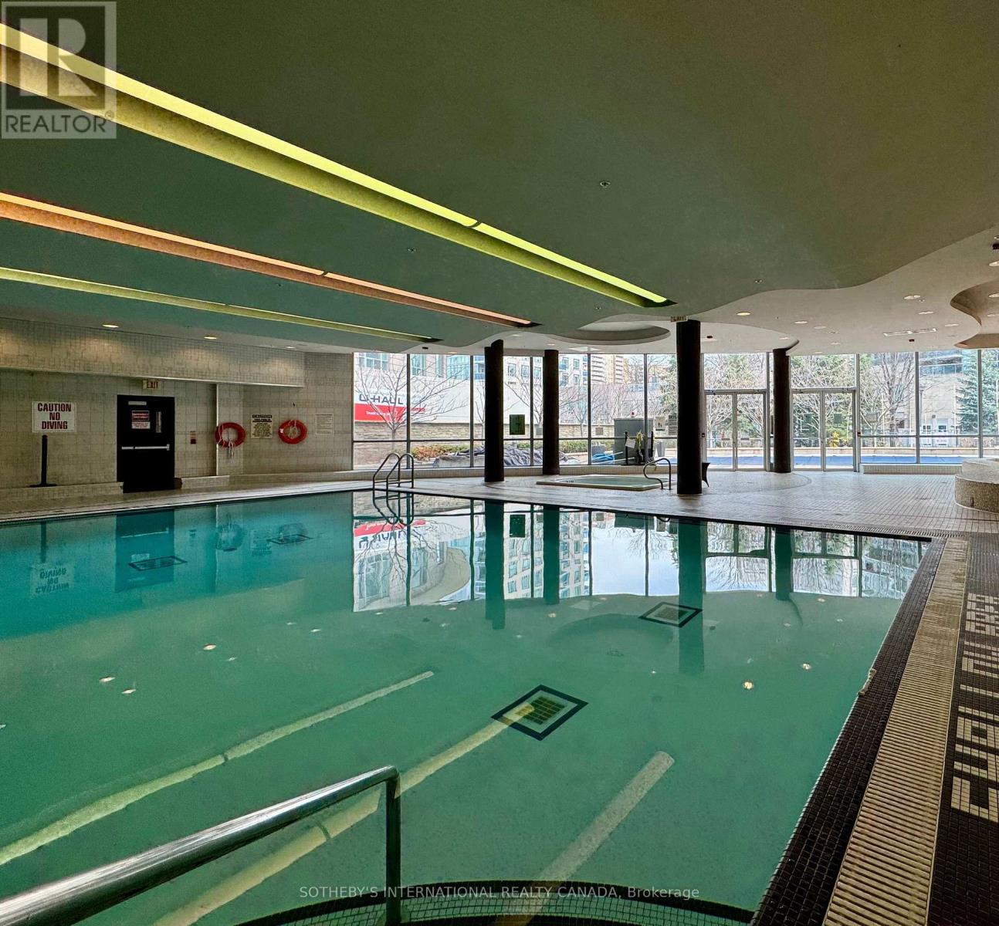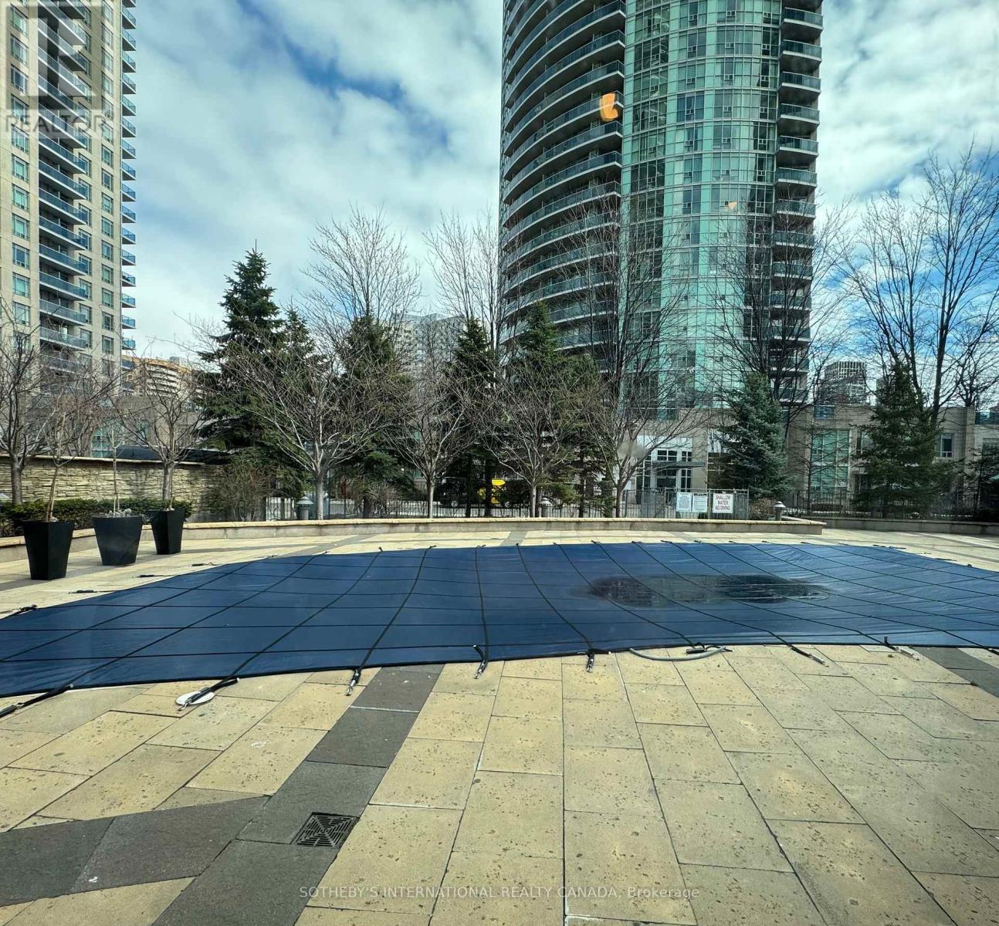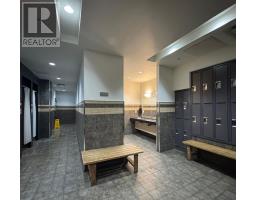306 - 70 Absolute Avenue Mississauga, Ontario L4Z 0A4
$509,000Maintenance, Heat, Common Area Maintenance, Electricity, Water, Parking
$714.27 Monthly
Maintenance, Heat, Common Area Maintenance, Electricity, Water, Parking
$714.27 MonthlyOne-of-a-Kind 1 Bed + Den with Terrace Oasis! Welcome to this unique and rarely offered 1 Bed plus Den unit, boasting 670 square feet of thoughtfully designed living space and a huge private terrace abutting the buildings exclusive green space perfect for morning coffee, entertaining, or simply unwinding in your own urban retreat. This unit offers exceptional layout, light, and location. The open-concept living area is bathed in natural light while the versatile den is ideal for a dinning room, home office, guest room, or creative studio. Prime Location: Just steps to Square One Mall, top-tier restaurants, GO Transit, major highways, and the upcoming LRT line everything you need is right at your doorstep. Resort-style amenities include: 24-hour security, indoor and outdoor pools, fully equipped gym, basketball and squash courts, party room and more. Whether you're a first-time buyer, downsizer, or investor, this one-of-a-kind unit blends lifestyle, location, and luxury like no other. Don't miss your chance to own this hidden gem! (id:50886)
Property Details
| MLS® Number | W12127971 |
| Property Type | Single Family |
| Community Name | City Centre |
| Community Features | Pet Restrictions |
| Features | Carpet Free, In Suite Laundry |
| Parking Space Total | 1 |
| Pool Type | Indoor Pool, Outdoor Pool |
Building
| Bathroom Total | 1 |
| Bedrooms Above Ground | 1 |
| Bedrooms Below Ground | 1 |
| Bedrooms Total | 2 |
| Amenities | Recreation Centre, Exercise Centre, Party Room, Storage - Locker |
| Appliances | Window Coverings |
| Cooling Type | Central Air Conditioning |
| Exterior Finish | Brick, Concrete |
| Size Interior | 600 - 699 Ft2 |
| Type | Apartment |
Parking
| Underground | |
| Garage |
Land
| Acreage | No |
Rooms
| Level | Type | Length | Width | Dimensions |
|---|---|---|---|---|
| Main Level | Living Room | 5.74 m | 3.02 m | 5.74 m x 3.02 m |
| Main Level | Dining Room | 2.82 m | 2.74 m | 2.82 m x 2.74 m |
| Main Level | Kitchen | 3.73 m | 3.02 m | 3.73 m x 3.02 m |
| Main Level | Primary Bedroom | 4.22 m | 2.74 m | 4.22 m x 2.74 m |
Contact Us
Contact us for more information
Stephen Michael Szucs
Salesperson
(519) 718-4588
1867 Yonge Street Ste 100
Toronto, Ontario M4S 1Y5
(416) 960-9995
(416) 960-3222
www.sothebysrealty.ca/

















