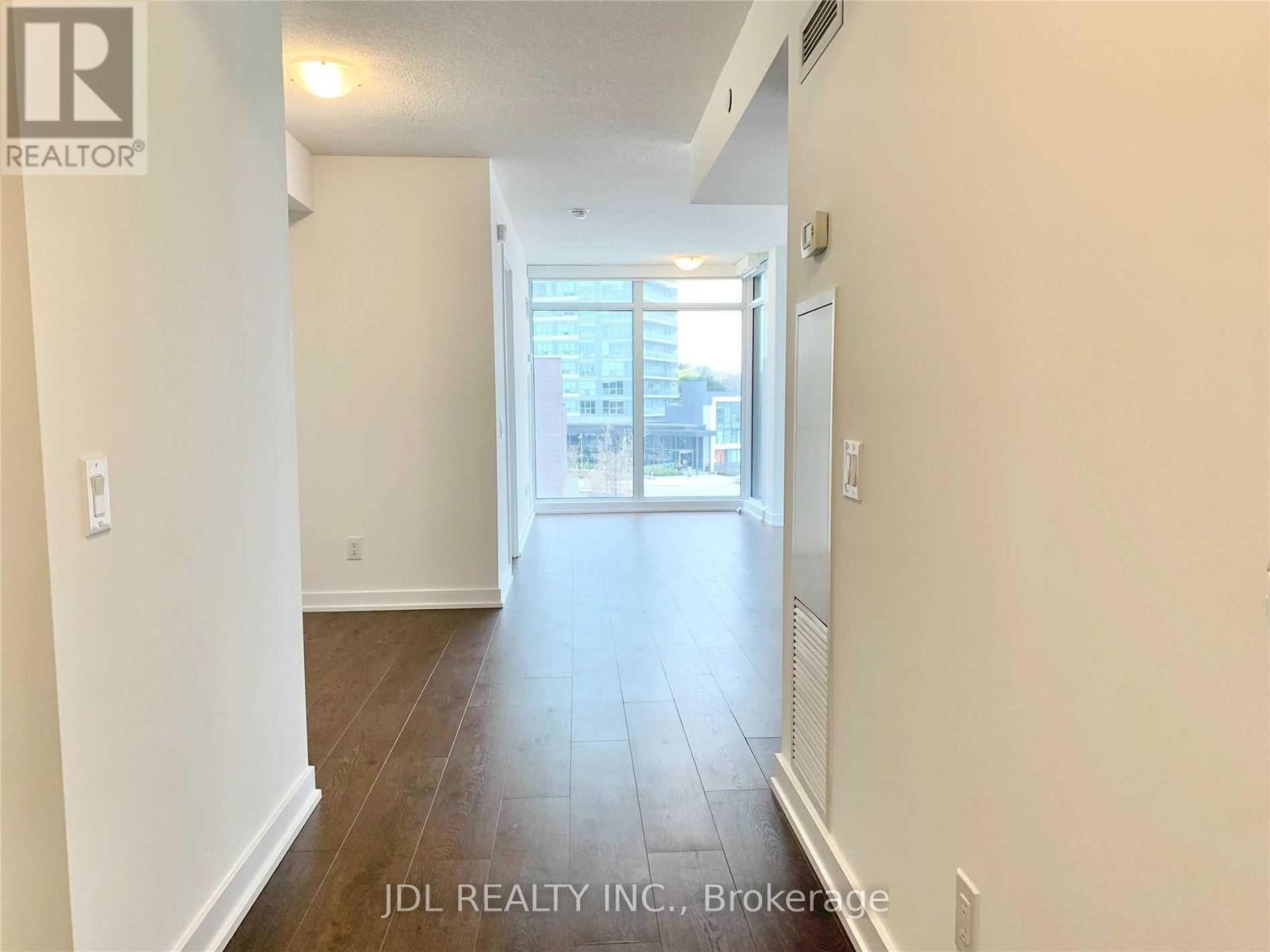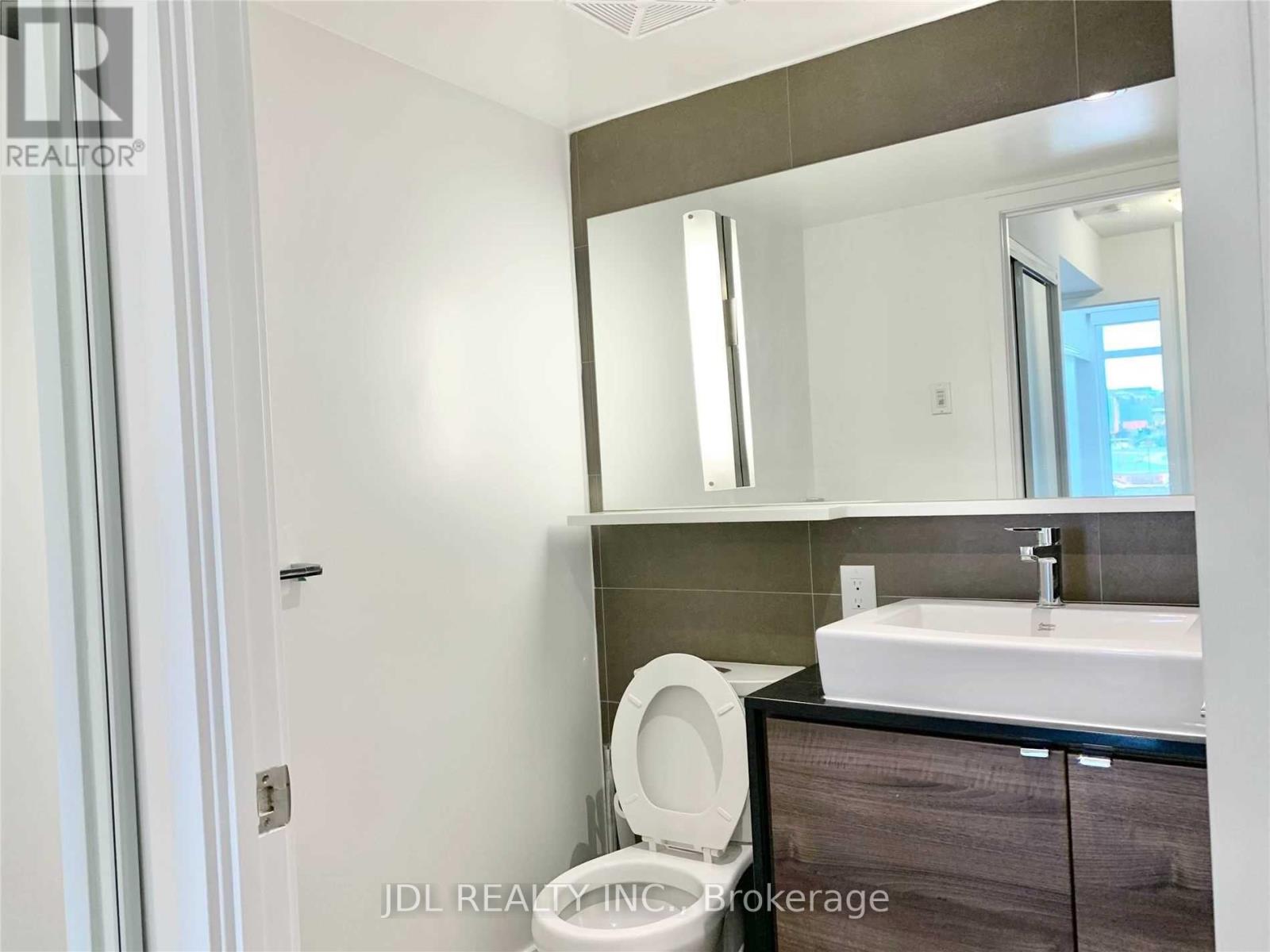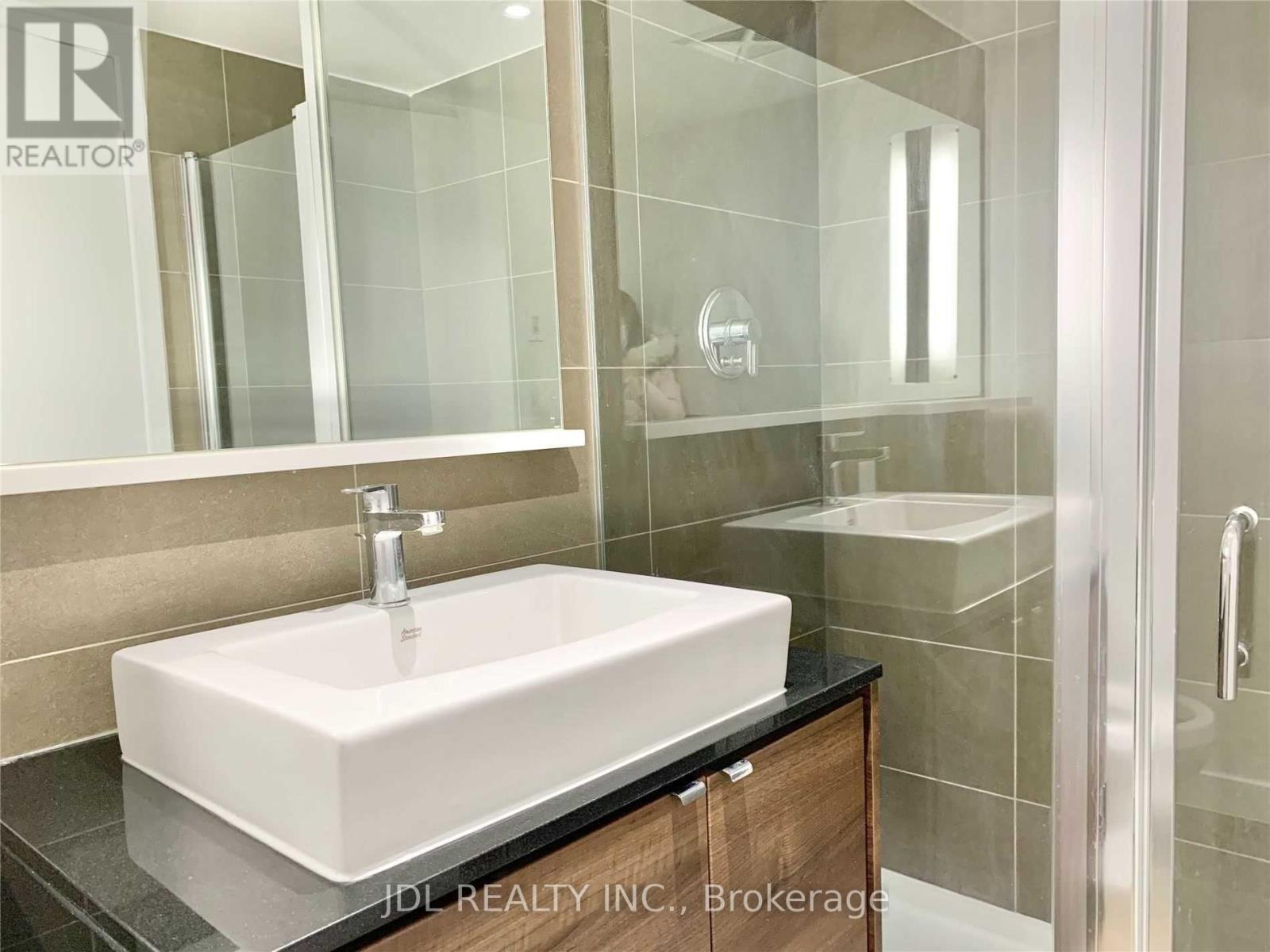306 - 72 Esther Shiner Boulevard Toronto, Ontario M2K 0C4
3 Bedroom
2 Bathroom
900 - 999 ft2
Central Air Conditioning
Forced Air
$3,100 Monthly
Client RemarksLuxury Tango 2 Condo In Prime North York, Very Bright Corner Unit With Unobstructed View, With Rare 2+1 Bedroom Suite Area Around 949 Sq/Ft + Balcony: 129 Sq/Ft, Open Concept Kitchen, Laminate Floor In Living Room, Fresh Painting, 24 Hours Concierge, New Large Well-Equipped Gym And Rooftop Patio. Easy Access To 401, 404 & Dvp, Park, Hospital, Shopping, Entertainment, Walking Distance To Subway. Close To Go Station, Shopping Mall And All Amenities. (id:50886)
Property Details
| MLS® Number | C12181236 |
| Property Type | Single Family |
| Community Name | Bayview Village |
| Community Features | Pets Not Allowed |
| Features | Balcony |
| Parking Space Total | 1 |
Building
| Bathroom Total | 2 |
| Bedrooms Above Ground | 2 |
| Bedrooms Below Ground | 1 |
| Bedrooms Total | 3 |
| Appliances | Dishwasher, Dryer, Microwave, Hood Fan, Stove, Washer, Window Coverings, Refrigerator |
| Cooling Type | Central Air Conditioning |
| Exterior Finish | Concrete |
| Flooring Type | Laminate |
| Heating Fuel | Natural Gas |
| Heating Type | Forced Air |
| Size Interior | 900 - 999 Ft2 |
| Type | Apartment |
Parking
| Underground | |
| No Garage |
Land
| Acreage | No |
Rooms
| Level | Type | Length | Width | Dimensions |
|---|---|---|---|---|
| Flat | Living Room | 4.65 m | 4.34 m | 4.65 m x 4.34 m |
| Flat | Dining Room | 4.65 m | 4.34 m | 4.65 m x 4.34 m |
| Flat | Kitchen | 5.65 m | 2.13 m | 5.65 m x 2.13 m |
| Flat | Bedroom | 3.56 m | 3.2 m | 3.56 m x 3.2 m |
| Flat | Bedroom 2 | 3.61 m | 2.89 m | 3.61 m x 2.89 m |
| Flat | Den | 2.52 m | 1.52 m | 2.52 m x 1.52 m |
Contact Us
Contact us for more information
Shelly Xu
Salesperson
(647) 979-4829
Jdl Realty Inc.
105 - 95 Mural Street
Richmond Hill, Ontario L4B 3G2
105 - 95 Mural Street
Richmond Hill, Ontario L4B 3G2
(905) 731-2266
(905) 731-8076
www.jdlrealty.ca/



































