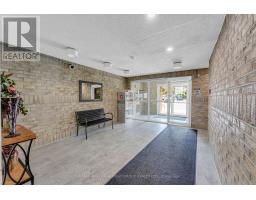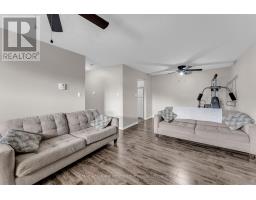306 - 731 Deveron Crescent London, Ontario N5Z 4X6
$299,999Maintenance, Insurance, Common Area Maintenance, Parking, Water
$336.69 Monthly
Maintenance, Insurance, Common Area Maintenance, Parking, Water
$336.69 Monthlywelcome to Unit 306 - 731 Deveron Crescent, London, Ontario. This stylish, fully renovated condo in Pond Mills is perfect for first-time buyers, down sizers or investors. Featuring a seamless open-concept living and dining area, the space includes a cozy gas fireplace and private balcony. The updated kitchen includes a dishwasher, fridge and stove, offering a great setup for cooking enthusiasts.Both spacious bedrooms have large closets, while the modern 4-piece bath. In-unit laundry and a convenient storage locker add practicality to this well-designed home. Building amenities include an outdoor pool, gym, ample visitor parking, and a well-managed condo corporation. Just steps away from Meadowlily nature trails, this location also offers easy access to groceries, schools, restaurants, Victoria hospital, pharmacies, and banks. Public transit routes and quick access to Highway 401 make commuting a breeze.This charming, move-in-ready unit provides a great mix of comfort, convenience, and location. Status certificate available upon request. Don't miss your chance to view this wonderful home! (id:50886)
Property Details
| MLS® Number | X10323757 |
| Property Type | Single Family |
| Community Name | South T |
| CommunityFeatures | Pet Restrictions |
| Features | Balcony, In Suite Laundry |
| ParkingSpaceTotal | 2 |
| PoolType | Outdoor Pool |
Building
| BathroomTotal | 1 |
| BedroomsAboveGround | 2 |
| BedroomsTotal | 2 |
| Amenities | Visitor Parking, Exercise Centre, Party Room |
| Appliances | Oven - Built-in, Water Heater, Dishwasher, Dryer, Microwave, Refrigerator, Stove, Washer |
| CoolingType | Wall Unit |
| ExteriorFinish | Brick, Aluminum Siding |
| FireProtection | Security System |
| FireplacePresent | Yes |
| HeatingFuel | Electric |
| HeatingType | Baseboard Heaters |
| StoriesTotal | 3 |
| SizeInterior | 899.9921 - 998.9921 Sqft |
| Type | Apartment |
Land
| Acreage | No |
| ZoningDescription | R8-4 |
Rooms
| Level | Type | Length | Width | Dimensions |
|---|---|---|---|---|
| Main Level | Living Room | 4.87 m | 3.65 m | 4.87 m x 3.65 m |
| Main Level | Dining Room | 3.2 m | 2.28 m | 3.2 m x 2.28 m |
| Main Level | Kitchen | 2.61 m | 2.28 m | 2.61 m x 2.28 m |
| Main Level | Bedroom | 3.35 m | 3.65 m | 3.35 m x 3.65 m |
| Main Level | Bedroom 2 | 3.04 m | 3.81 m | 3.04 m x 3.81 m |
| Main Level | Bathroom | 2.43 m | 2.33 m | 2.43 m x 2.33 m |
| Main Level | Laundry Room | 1 m | 1.25 m | 1 m x 1.25 m |
| Main Level | Foyer | 1.52 m | 1.35 m | 1.52 m x 1.35 m |
https://www.realtor.ca/real-estate/27606968/306-731-deveron-crescent-london-south-t
Interested?
Contact us for more information
Manasseh Edward-Etafo
Salesperson
314 Harwood Ave South #200
Ajax, Ontario L1S 2J1











































