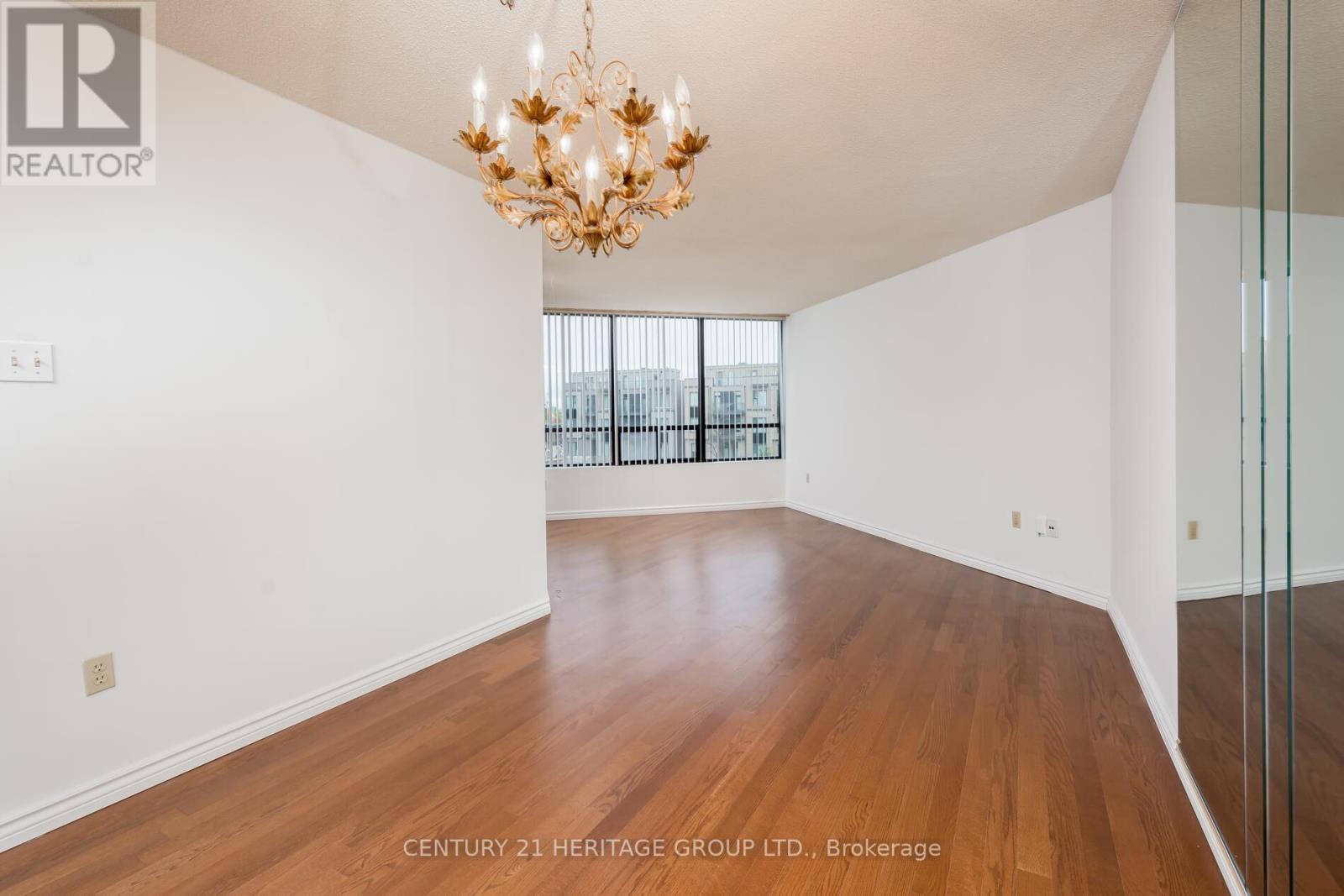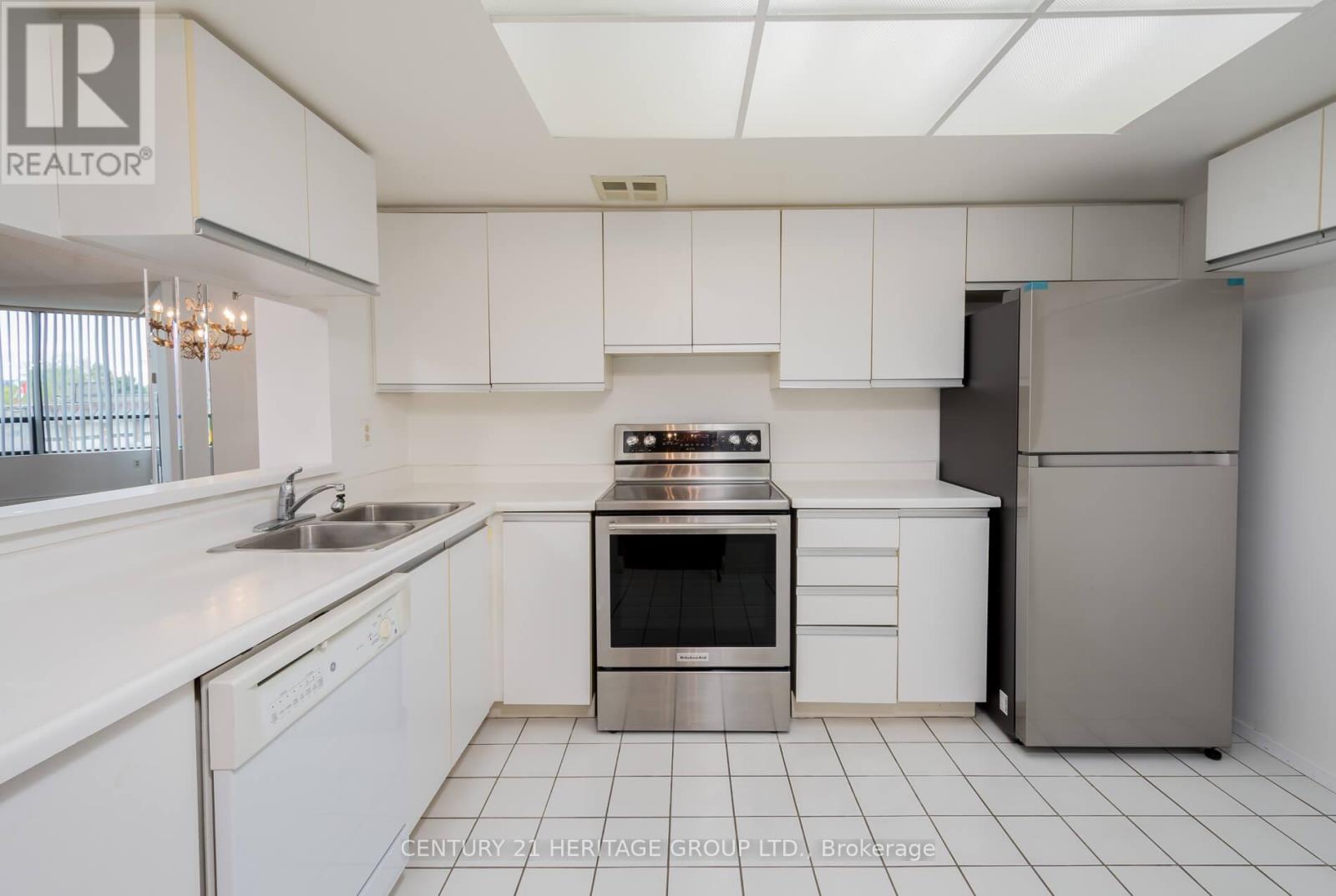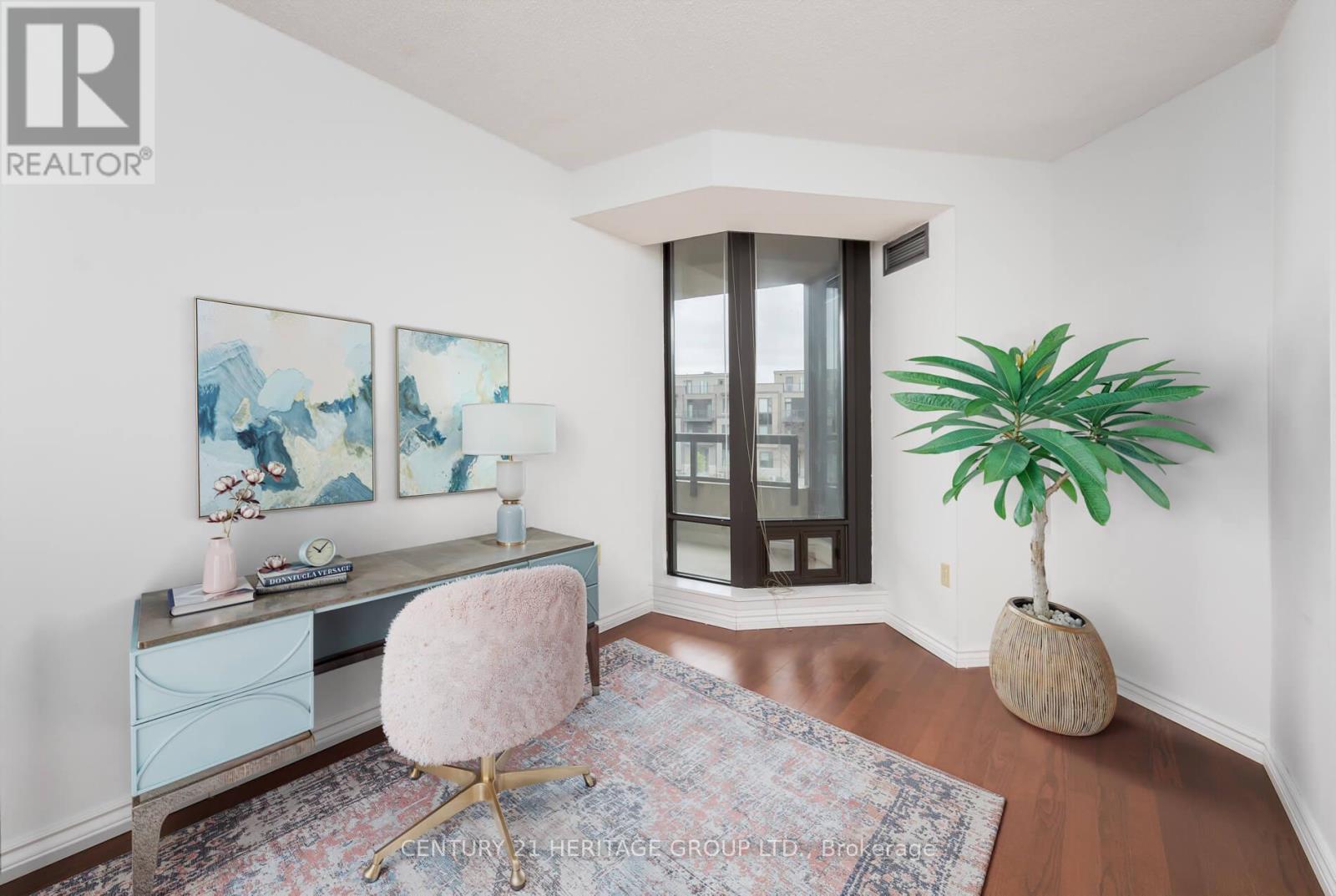306 - 7420 Bathurst Street S Vaughan, Ontario L4J 6X4
$573,000Maintenance, Heat, Electricity, Water, Common Area Maintenance, Insurance, Parking
$823.59 Monthly
Maintenance, Heat, Electricity, Water, Common Area Maintenance, Insurance, Parking
$823.59 MonthlyGreat opportunity to live in Desirable Bathurst and Clark Location. Fabulous 2 Bedroom Marseille Model 1000 sq. ft. as per builder) with 2 walkouts to the balcony so that you could enjoy unobstructed views with South East Exposure. Beautiful hardwood floors in Living Room, Dining Room, Primary Bedroom and Bedroom 2. Enjoy wonderful amenities including 24 hour Security guard, Outdoor pool, Tennis court, Squash court, Party Room, Gym and Visitors Parking. Prime Location...Short walk to Transportation, Schools, Parks, Community Centre, Shopping Dining, Library and Promenade Mall. The Monthly Maintenance fee offers great value which covers Hydro, Heating, Internet, and television, A dedicated parking space and a locker are also part of the package. (id:50886)
Property Details
| MLS® Number | N12141327 |
| Property Type | Single Family |
| Community Name | Brownridge |
| Amenities Near By | Park, Place Of Worship, Public Transit, Schools |
| Community Features | Pets Not Allowed, Community Centre |
| Features | Balcony, Carpet Free, In Suite Laundry |
| Parking Space Total | 1 |
| Pool Type | Outdoor Pool |
| Structure | Squash & Raquet Court |
Building
| Bathroom Total | 2 |
| Bedrooms Above Ground | 2 |
| Bedrooms Total | 2 |
| Amenities | Exercise Centre, Party Room, Visitor Parking, Storage - Locker |
| Appliances | Dryer, Stove, Washer, Window Coverings, Refrigerator |
| Cooling Type | Central Air Conditioning |
| Exterior Finish | Concrete |
| Fire Protection | Security System |
| Flooring Type | Hardwood, Ceramic |
| Half Bath Total | 1 |
| Heating Fuel | Natural Gas |
| Heating Type | Forced Air |
| Size Interior | 1,000 - 1,199 Ft2 |
| Type | Apartment |
Parking
| Underground | |
| Garage |
Land
| Acreage | No |
| Land Amenities | Park, Place Of Worship, Public Transit, Schools |
Rooms
| Level | Type | Length | Width | Dimensions |
|---|---|---|---|---|
| Flat | Living Room | 4.17 m | 3.23 m | 4.17 m x 3.23 m |
| Flat | Dining Room | 2.93 m | 3.35 m | 2.93 m x 3.35 m |
| Flat | Kitchen | 3.72 m | 2.74 m | 3.72 m x 2.74 m |
| Flat | Primary Bedroom | 4.27 m | 3.35 m | 4.27 m x 3.35 m |
| Flat | Bedroom 2 | 3.72 m | 2.74 m | 3.72 m x 2.74 m |
https://www.realtor.ca/real-estate/28297294/306-7420-bathurst-street-s-vaughan-brownridge-brownridge
Contact Us
Contact us for more information
Rochelle Covant
Salesperson
www.rochellecovant.com/
www.facebook.com/rochelle.covant
www.linkedin.com/in/rochelle-covant-14b3a039
11160 Yonge St # 3 & 7
Richmond Hill, Ontario L4S 1H5
(905) 883-8300
(905) 883-8301
www.homesbyheritage.ca



























