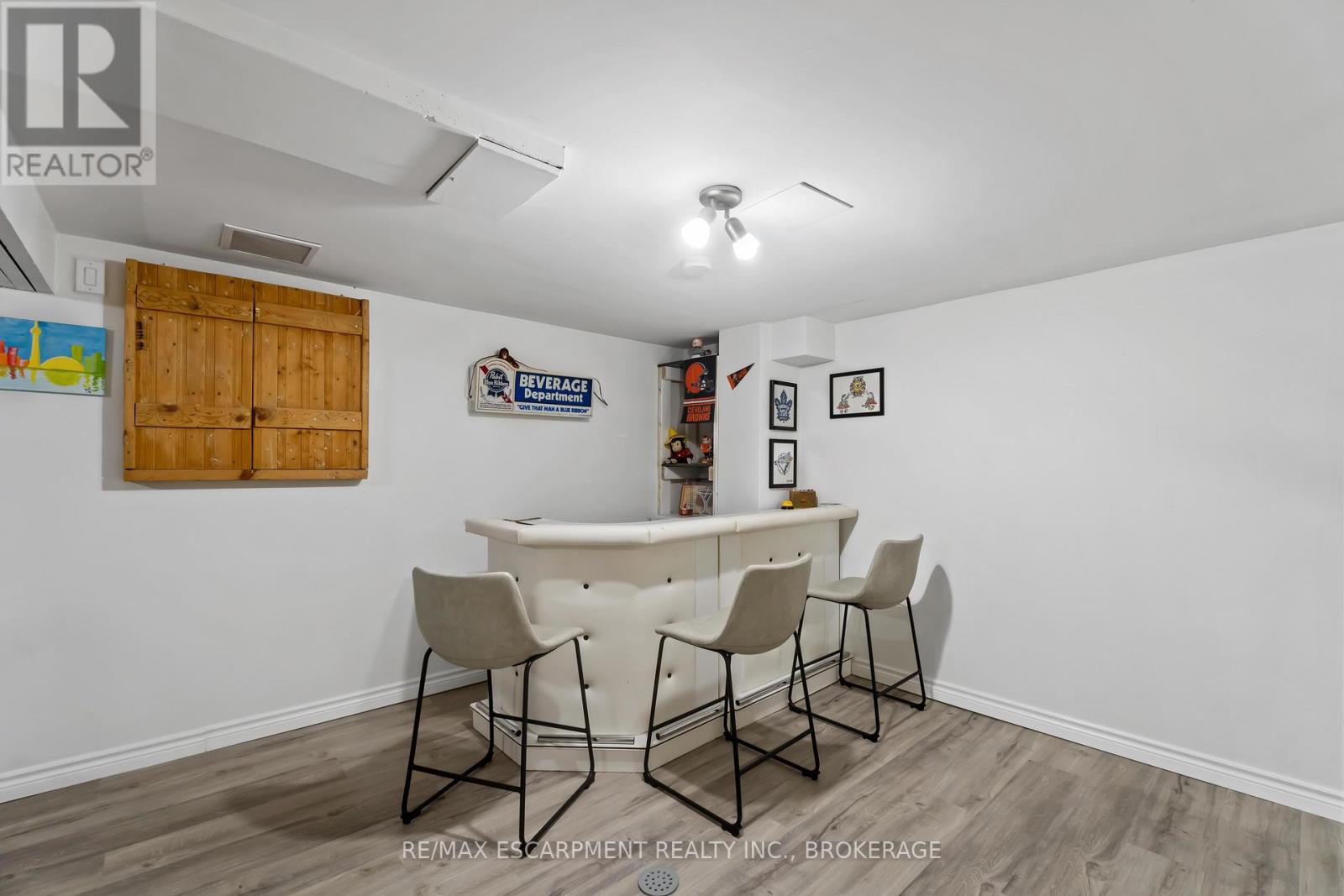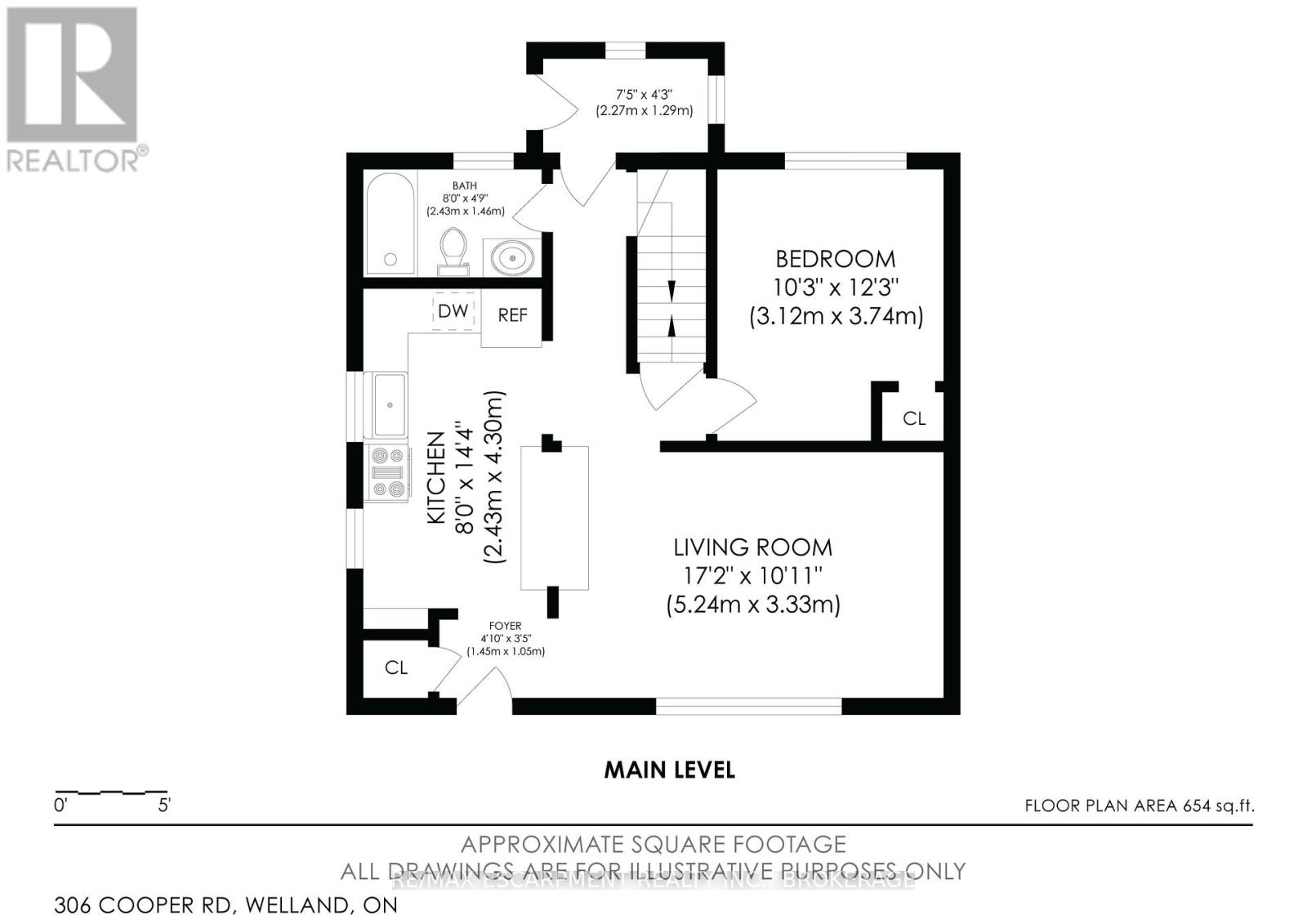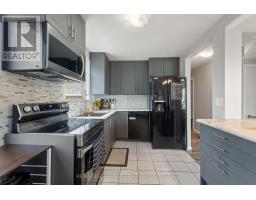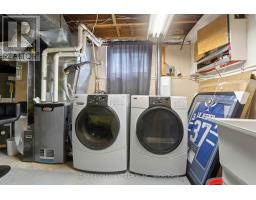306 Cooper Road Welland, Ontario L3B 2A7
$469,900
Welcome to 306 Cooper Rd! This adorable 3 bedroom, 2 bathroom home sits on a desirable corner lot with a spacious side yard, cozy fire pit, and a fully fenced backyard. Step inside to an open-concept main floor with a beautifully renovated kitchen and living room ideal for everyday living and entertaining. The main floor offers a bedroom and a 4 piece bathroom, while upstairs you'll find two additional bedrooms. The finished basement includes new flooring, a 3 piece bathroom, and a small bar area ideal for hosting guests or enjoying a quiet night in. Outside you will find a detached single-car garage includes a workshop area or extra storage space to meet your needs. Located just minutes from the highway, shopping and Seaway mall, walking trails, Niagara College, Cheer United, and Youngs Sportsplex- this home blends comfort, convenience, and community. (id:50886)
Open House
This property has open houses!
2:00 pm
Ends at:4:00 pm
Property Details
| MLS® Number | X12113545 |
| Property Type | Single Family |
| Community Name | 768 - Welland Downtown |
| Amenities Near By | Park, Place Of Worship, Public Transit |
| Community Features | Community Centre |
| Equipment Type | Water Heater |
| Parking Space Total | 5 |
| Rental Equipment Type | Water Heater |
Building
| Bathroom Total | 2 |
| Bedrooms Above Ground | 3 |
| Bedrooms Total | 3 |
| Age | 51 To 99 Years |
| Appliances | Water Meter, Dishwasher, Dryer, Stove, Washer, Water Treatment, Refrigerator |
| Basement Development | Finished |
| Basement Type | Full (finished) |
| Construction Style Attachment | Detached |
| Cooling Type | Central Air Conditioning |
| Exterior Finish | Aluminum Siding, Vinyl Siding |
| Foundation Type | Block |
| Heating Fuel | Natural Gas |
| Heating Type | Forced Air |
| Stories Total | 2 |
| Size Interior | 700 - 1,100 Ft2 |
| Type | House |
| Utility Water | Municipal Water |
Parking
| Detached Garage | |
| Garage |
Land
| Acreage | No |
| Fence Type | Fully Fenced |
| Land Amenities | Park, Place Of Worship, Public Transit |
| Sewer | Sanitary Sewer |
| Size Depth | 104 Ft ,2 In |
| Size Frontage | 37 Ft ,6 In |
| Size Irregular | 37.5 X 104.2 Ft |
| Size Total Text | 37.5 X 104.2 Ft|under 1/2 Acre |
| Surface Water | River/stream |
Rooms
| Level | Type | Length | Width | Dimensions |
|---|---|---|---|---|
| Second Level | Bedroom 2 | 3.99 m | 3.56 m | 3.99 m x 3.56 m |
| Second Level | Bedroom 3 | 3.99 m | 3.12 m | 3.99 m x 3.12 m |
| Lower Level | Recreational, Games Room | 6.98 m | 5.54 m | 6.98 m x 5.54 m |
| Main Level | Living Room | 5.23 m | 3.33 m | 5.23 m x 3.33 m |
| Main Level | Kitchen | 2.44 m | 4.37 m | 2.44 m x 4.37 m |
| Main Level | Bedroom | 3.12 m | 3.73 m | 3.12 m x 3.73 m |
| Main Level | Bathroom | Measurements not available |
Utilities
| Cable | Available |
| Sewer | Installed |
Contact Us
Contact us for more information
Kim Caponcini
Salesperson
860 Queenston Road Unit 2a
Stoney Creek, Ontario L8G 4A8
(905) 545-1188
www.remaxescarpment.com/

































































