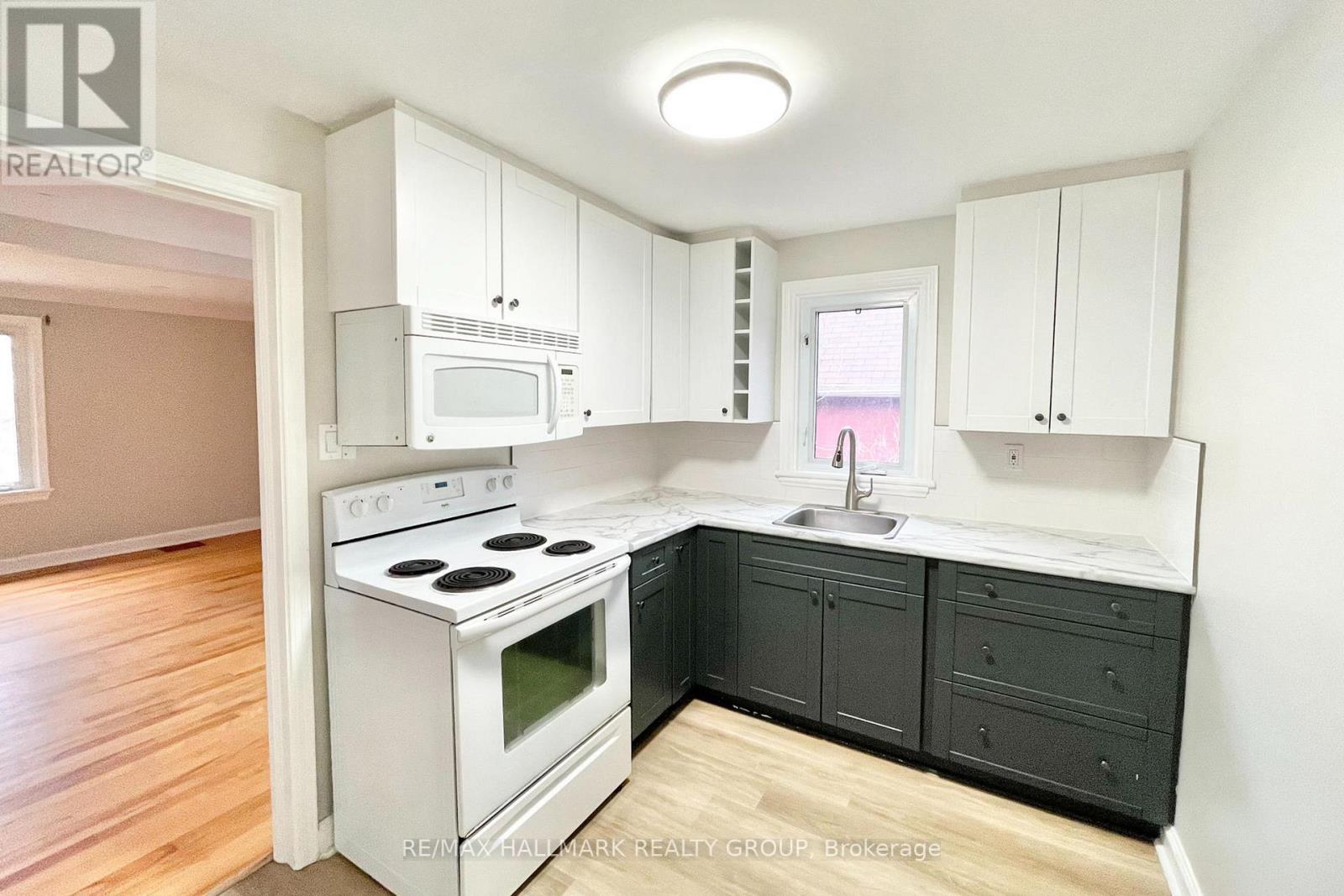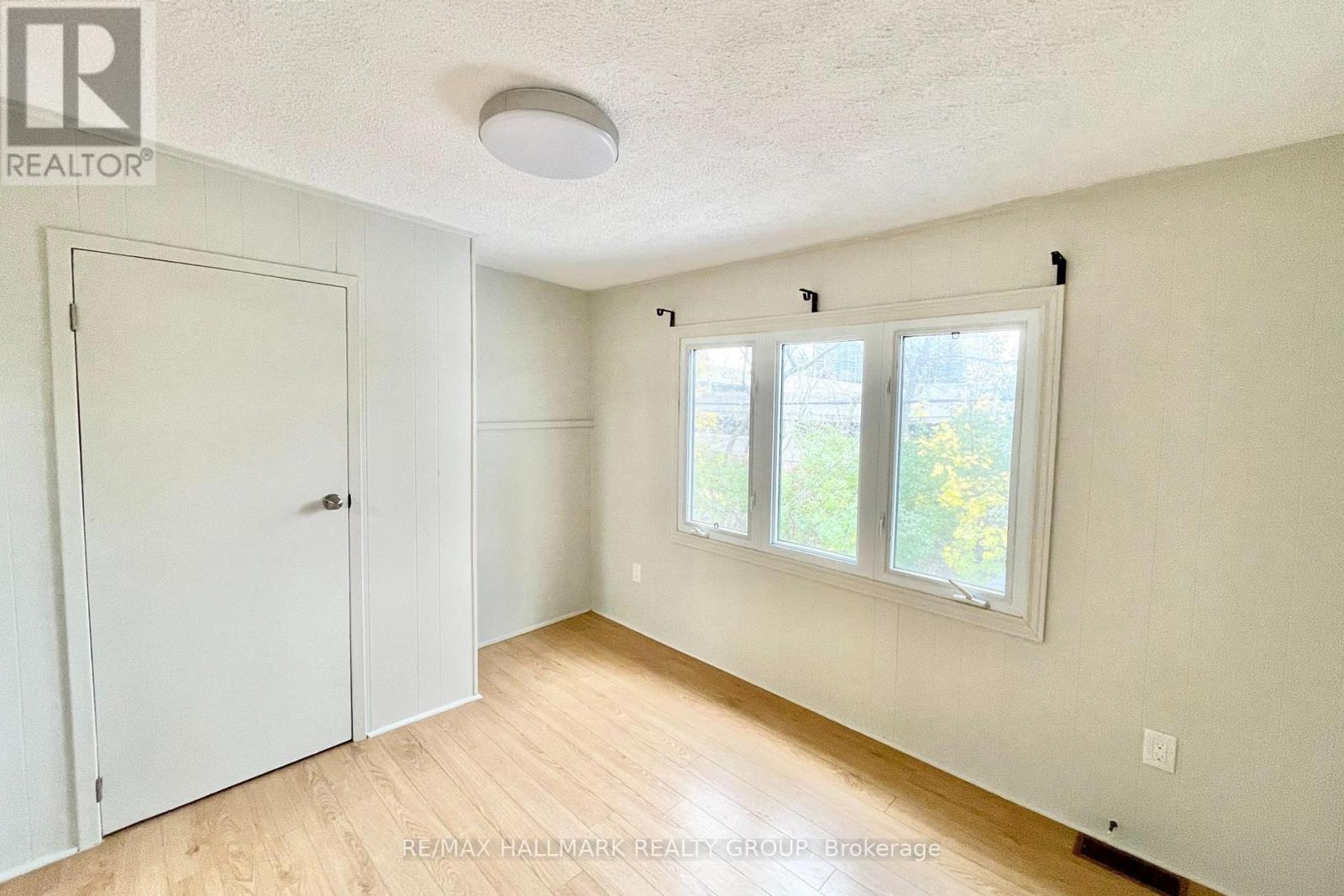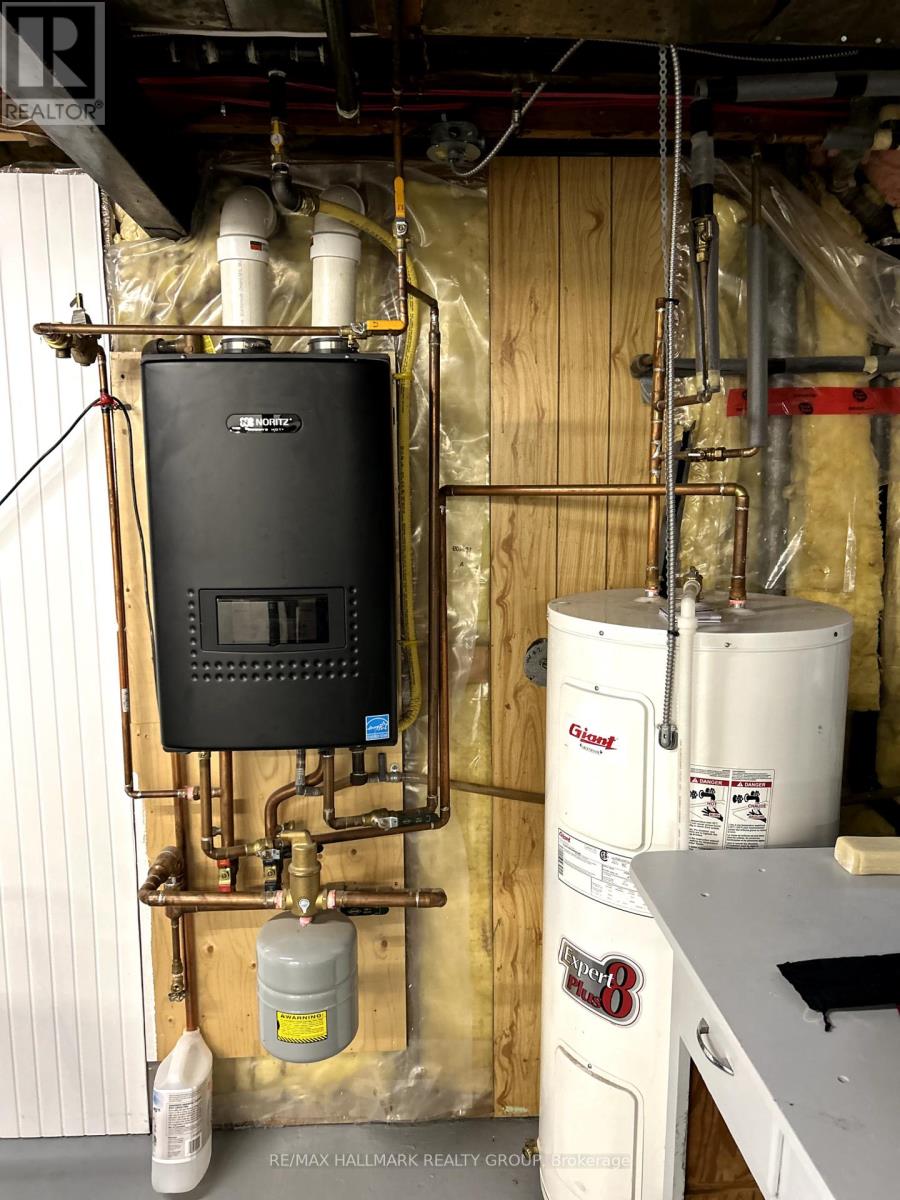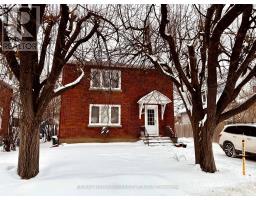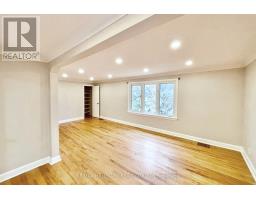306 Currell Avenue Ottawa, Ontario K1Z 7J6
$899,900
Purpose built duplex with double car garage in Westboro with high, unfinished basement just waiting to become a 3rd unit. Spacious apartments both featuring 2 beds & den, open concept living & dining rooms, updated kitchens and baths. Newer dishwashers in both kitchens. Refinished hardwood floors throughout. Bright and airy units with large updated windows that are easily rentable. Large double car garage and long driveway for multiple cars. Both apartments rented at $2100 plus hydro per month, on month to month. Updated furnace, AC, 2 heat pumps in apt 2 (heating and cooling), garage doors, garage roofs, paint, pot lights in apt 2. Great potential for owner occupier or investor. Steps to Carling, new Altea Gym & Fitness Club, Hampton Park plaza, Westboro & access to 417. Come and take a look, you'll be pleasantly surprised. (id:50886)
Property Details
| MLS® Number | X11953694 |
| Property Type | Single Family |
| Community Name | 5003 - Westboro/Hampton Park |
| Amenities Near By | Public Transit, Park |
| Parking Space Total | 6 |
Building
| Bathroom Total | 2 |
| Bedrooms Above Ground | 4 |
| Bedrooms Total | 4 |
| Appliances | Water Heater, Dishwasher, Dryer, Refrigerator, Two Stoves, Washer |
| Basement Development | Unfinished |
| Basement Type | N/a (unfinished) |
| Cooling Type | Central Air Conditioning |
| Exterior Finish | Aluminum Siding, Brick Facing |
| Foundation Type | Block |
| Heating Fuel | Natural Gas |
| Heating Type | Forced Air |
| Stories Total | 2 |
| Type | Duplex |
| Utility Water | Municipal Water |
Parking
| Detached Garage |
Land
| Acreage | No |
| Land Amenities | Public Transit, Park |
| Sewer | Sanitary Sewer |
| Size Depth | 99 Ft ,5 In |
| Size Frontage | 49 Ft ,11 In |
| Size Irregular | 49.95 X 99.43 Ft |
| Size Total Text | 49.95 X 99.43 Ft |
| Zoning Description | R4b |
Rooms
| Level | Type | Length | Width | Dimensions |
|---|---|---|---|---|
| Second Level | Bedroom | 3.4 m | 2.97 m | 3.4 m x 2.97 m |
| Second Level | Living Room | 5.38 m | 3.09 m | 5.38 m x 3.09 m |
| Second Level | Kitchen | 2.44 m | 3.04 m | 2.44 m x 3.04 m |
| Second Level | Dining Room | 3.7 m | 2.97 m | 3.7 m x 2.97 m |
| Second Level | Bedroom | 3.7 m | 2.97 m | 3.7 m x 2.97 m |
| Main Level | Living Room | 5.38 m | 3.09 m | 5.38 m x 3.09 m |
| Main Level | Kitchen | 2.44 m | 2.15 m | 2.44 m x 2.15 m |
| Main Level | Primary Bedroom | 3.7 m | 3.04 m | 3.7 m x 3.04 m |
| Main Level | Dining Room | 3.7 m | 2.97 m | 3.7 m x 2.97 m |
| Main Level | Bedroom | 3.7 m | 2.97 m | 3.7 m x 2.97 m |
| Main Level | Family Room | 7.97 m | 2.79 m | 7.97 m x 2.79 m |
Utilities
| Cable | Available |
| Sewer | Installed |
https://www.realtor.ca/real-estate/27871925/306-currell-avenue-ottawa-5003-westborohampton-park
Contact Us
Contact us for more information
Jennifer Skuce
Broker
www.bytownbrokers.com/
0.147.48.188/
344 O'connor Street
Ottawa, Ontario K2P 1W1
(613) 563-1155
(613) 563-8710
Andrew Morrisey
Broker
www.bytownbrokers.com/
www.facebook.com/bytownbrokers
344 O'connor Street
Ottawa, Ontario K2P 1W1
(613) 563-1155
(613) 563-8710






