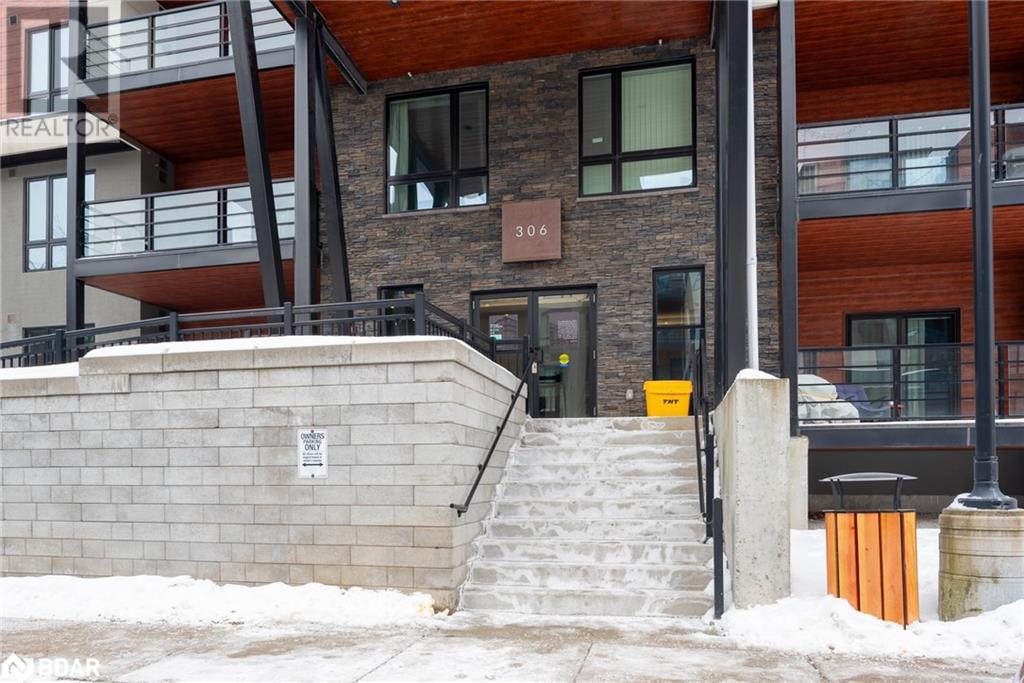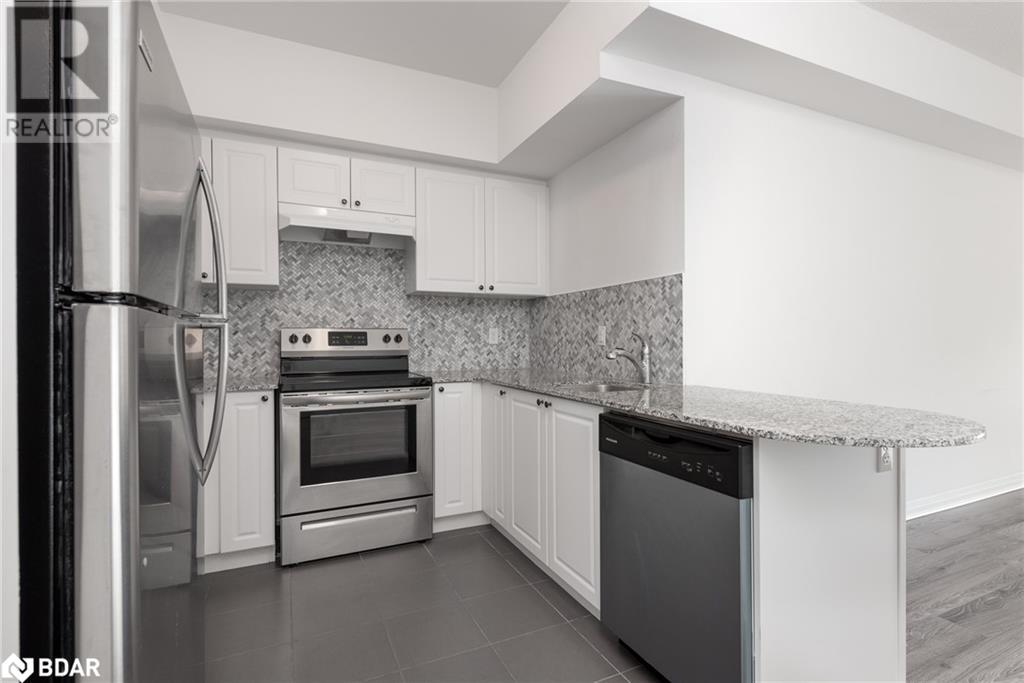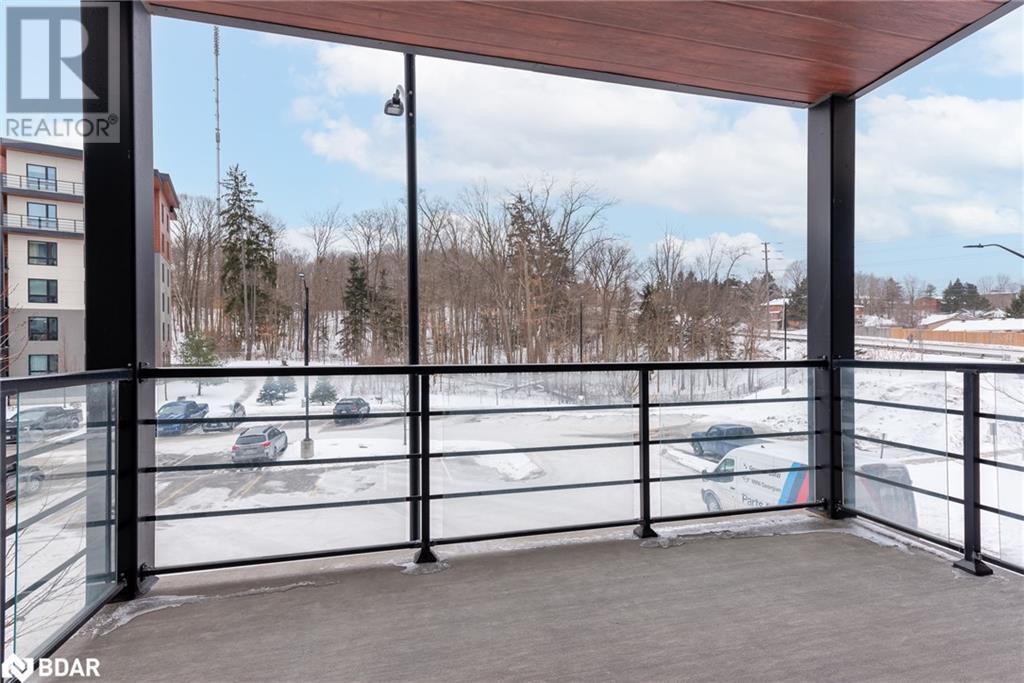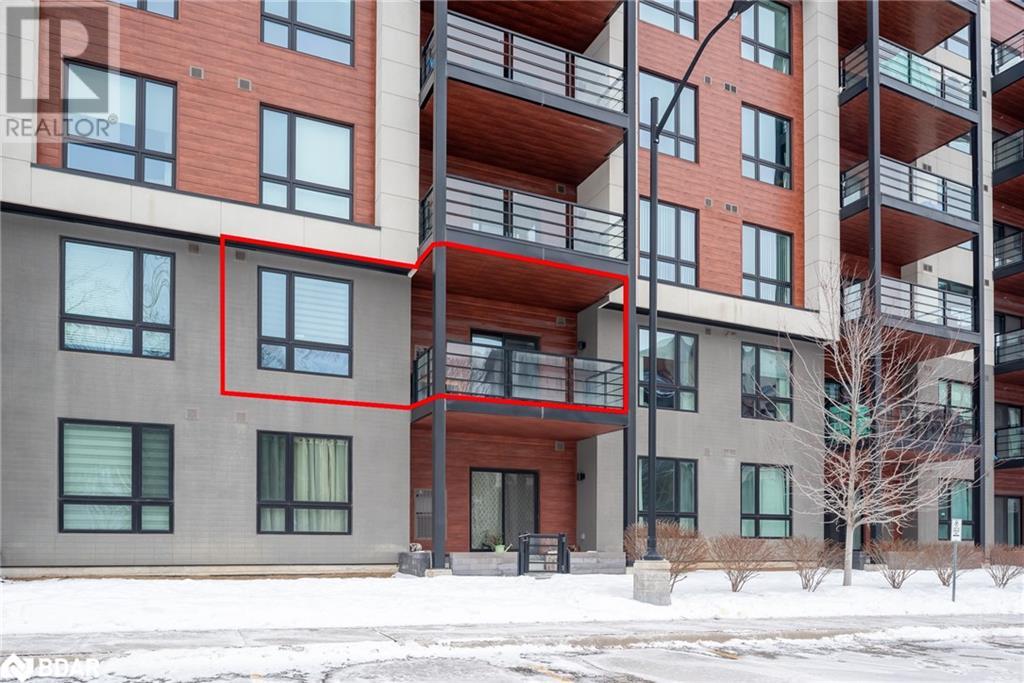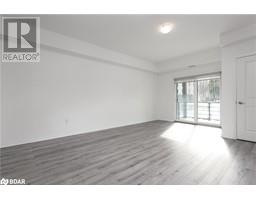306 Essa Road Unit# 208 Barrie, Ontario L9J 0H5
$449,900Maintenance,
$420 Monthly
Maintenance,
$420 MonthlySay goodbye to scraping snow off your car with this beautiful 1-bedroom condo at 306 Essa Road, Suite 208. The unit comes with a convenient underground parking space, ensuring your car stays warm and snow-free during the winter. If you need extra parking, an additional outdoor spot is available for purchase right at the front of the building. Located in the highly sought-after Gallery Condominiums, this 882 sq. ft. suite is bright, spacious, and ready for your personal touch. Freshly painted before closing in the color of your choice, the condo boasts southern exposure, offering stunning partial views of a 14-acre forested park from the large balcony. It’s the perfect spot for relaxing or enjoying a summer barbecue. The modern open-concept design features 9-foot ceilings, durable laminate flooring, and sleek granite countertops in both the kitchen and bathroom. The kitchen comes complete with a stylish herringbone backsplash and stainless steel appliances that add a contemporary touch. The bedroom is generously sized with a walk-in closet and a barrier-free layout, designed for easy accessibility with wide doorways throughout. This suite includes an underground parking space and a storage locker, adding to its convenience. Exclusive to residents, the complex features an impressive 11,000 sq. ft. rooftop patio with breathtaking panoramic views of Barrie and Kempenfelt Bay (located in building #302). The rooftop is beautifully designed with boardwalks, lookouts, and benches for relaxing or entertaining. Located in the desirable Ardagh Bluffs neighborhood, the condo is just minutes from shopping, groceries, Highway 400, the GO Train, and Centennial Beach. Don’t miss the opportunity to make this stunning condo your own. It’s ready to welcome you into a lifestyle of comfort and convenience! (id:50886)
Property Details
| MLS® Number | 40692857 |
| Property Type | Single Family |
| Amenities Near By | Public Transit, Shopping |
| Community Features | School Bus |
| Equipment Type | Water Heater |
| Features | Southern Exposure, Balcony, Automatic Garage Door Opener |
| Parking Space Total | 1 |
| Rental Equipment Type | Water Heater |
| Storage Type | Locker |
Building
| Bathroom Total | 1 |
| Bedrooms Above Ground | 1 |
| Bedrooms Total | 1 |
| Appliances | Dishwasher, Dryer, Refrigerator, Stove, Washer, Window Coverings |
| Basement Type | None |
| Construction Style Attachment | Attached |
| Cooling Type | Central Air Conditioning |
| Exterior Finish | Aluminum Siding, Stone, Stucco |
| Heating Fuel | Natural Gas |
| Heating Type | Forced Air |
| Stories Total | 1 |
| Size Interior | 882 Ft2 |
| Type | Apartment |
| Utility Water | Municipal Water |
Parking
| Attached Garage | |
| Underground | |
| Visitor Parking |
Land
| Access Type | Highway Access |
| Acreage | No |
| Land Amenities | Public Transit, Shopping |
| Landscape Features | Landscaped |
| Sewer | Municipal Sewage System |
| Size Total Text | Unknown |
| Zoning Description | Res |
Rooms
| Level | Type | Length | Width | Dimensions |
|---|---|---|---|---|
| Main Level | Other | 14'7'' x 8'5'' | ||
| Main Level | Laundry Room | 10'2'' x 5'3'' | ||
| Main Level | 4pc Bathroom | Measurements not available | ||
| Main Level | Primary Bedroom | 10'8'' x 14'5'' | ||
| Main Level | Dining Room | 10'8'' x 9'5'' | ||
| Main Level | Kitchen | 8'11'' x 8'9'' | ||
| Main Level | Living Room | 14'4'' x 18'10'' |
https://www.realtor.ca/real-estate/27836560/306-essa-road-unit-208-barrie
Contact Us
Contact us for more information
Norm Franks
Broker
(705) 739-1330
1000 Innisfil Beach Road
Innisfil, Ontario L9S 2B5
(705) 739-1300
(705) 739-1330
www.suttonincentive.com






