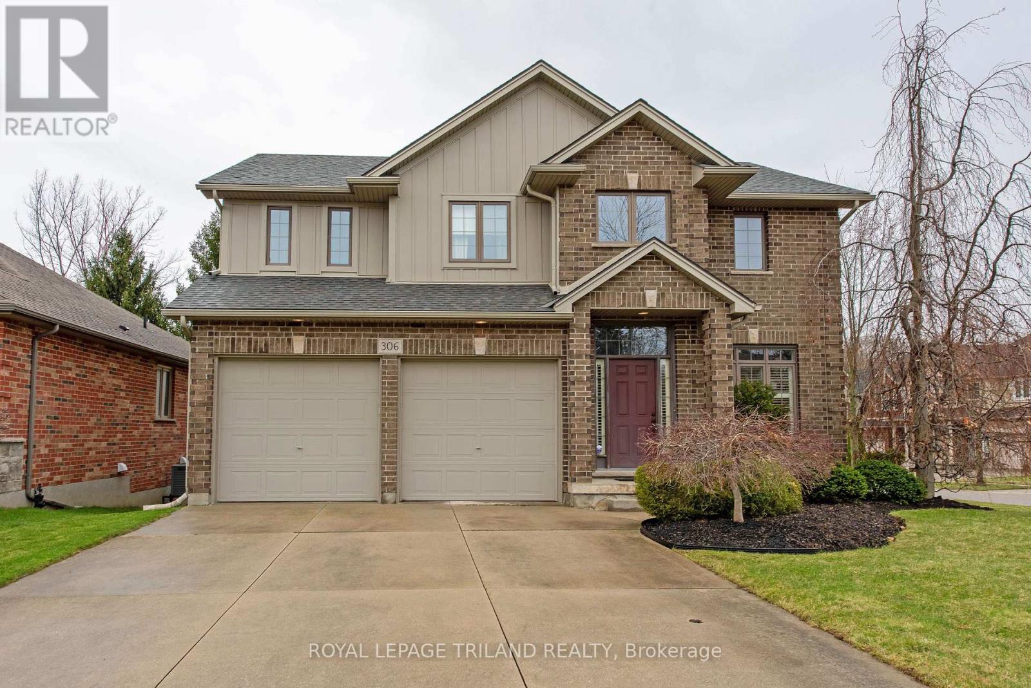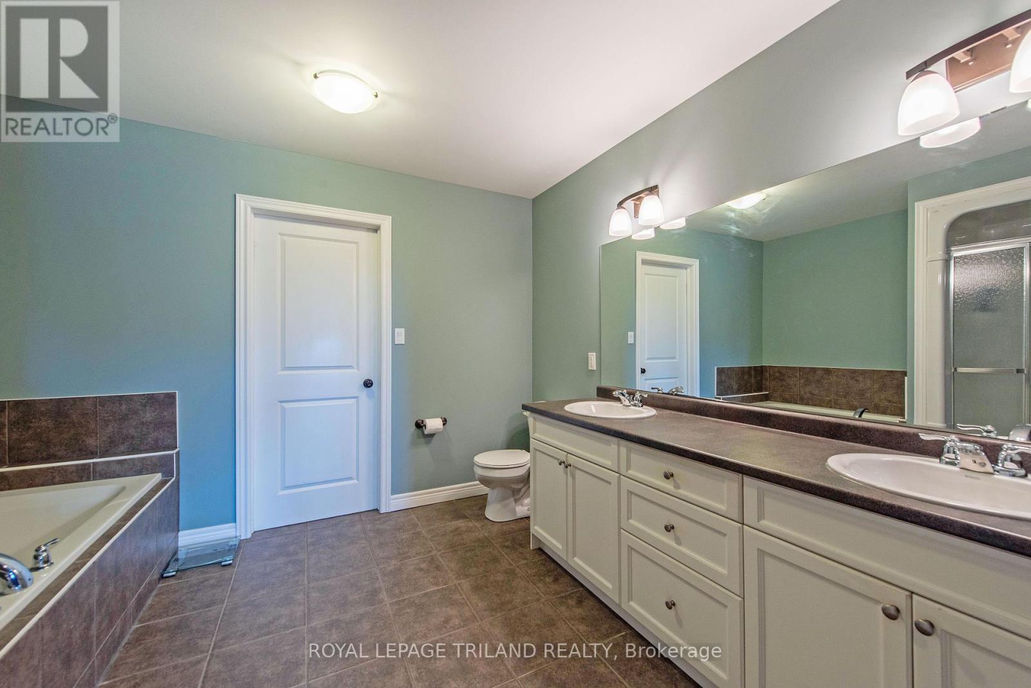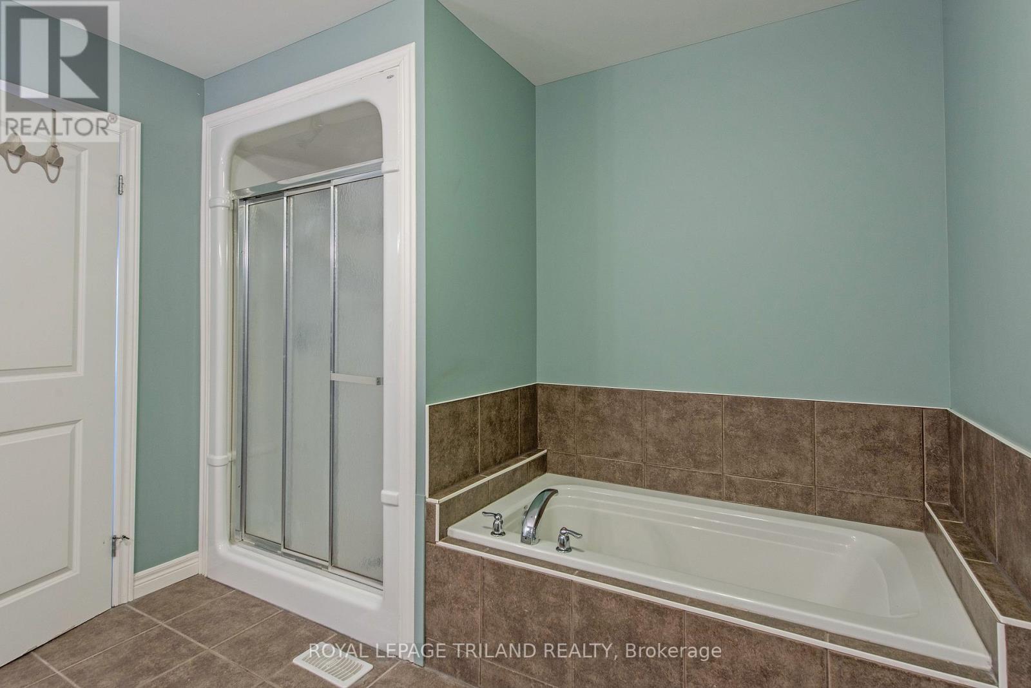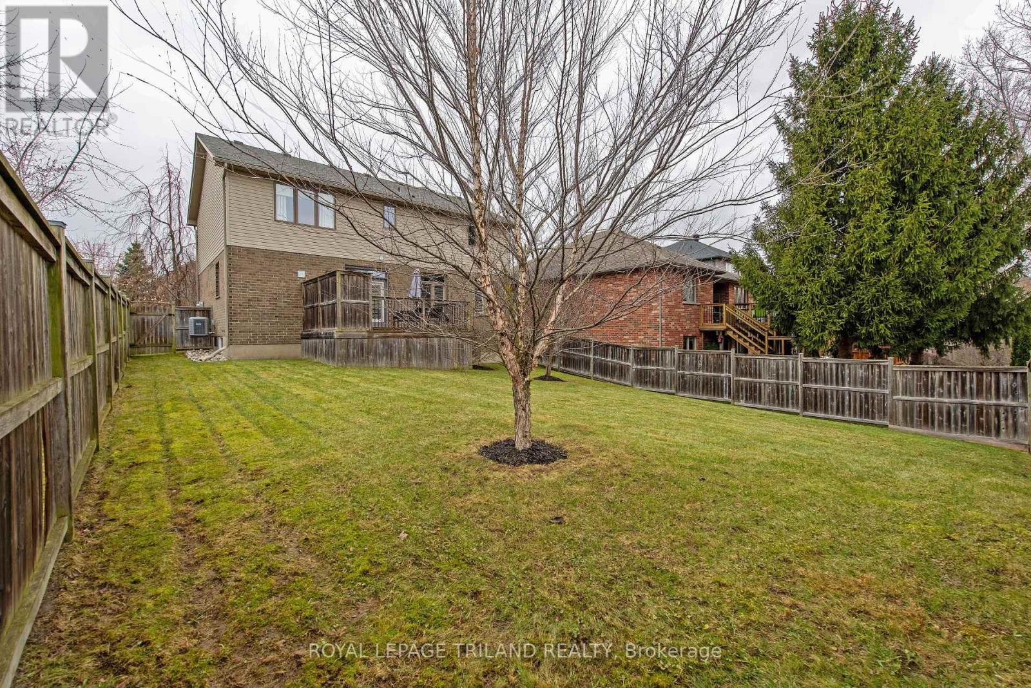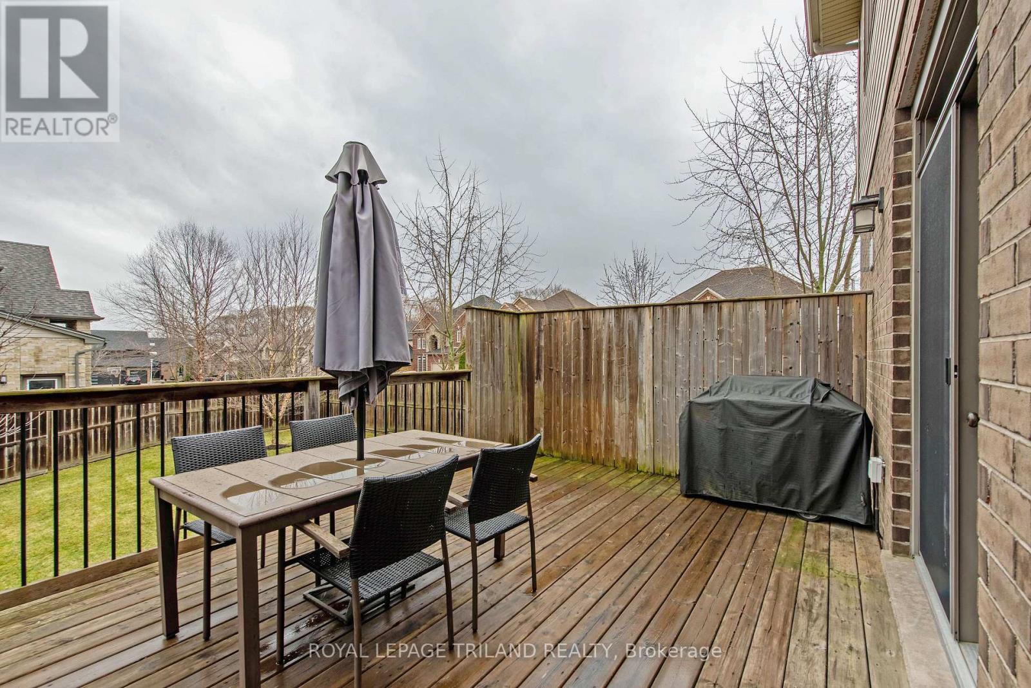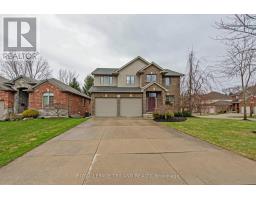4 Bedroom
3 Bathroom
2,000 - 2,500 ft2
Fireplace
Central Air Conditioning
Forced Air
Landscaped
$989,900
Welcome Home to Uplands. Excited to offer this custom built family home located in one of North London's best neighbourhoods. Tucked away in a quiet corner of the subdivision, this stylish 2 storey home features4 large bedrooms, 3 with a walk-in closets, as well as 2.5 bathrooms. Primary ensuite retreat features a soaker tub and heated floors. The second floor further includes a full laundry room, extra storage and a bright open layout. The inviting and functional main floor has room for families of all sizes. Host celebrations in your spacious dining room. Create fantastic meals in this wonderful kitchen, complete with appliances, an island with breakfast bar, pantry and dinette area. The main floor also includes a wonderful family room with custom built-in shelving, a gas fireplace and a formal mantle. Walk out from the kitchen onto the large elevated deck which overlooks a generous fully fenced private back yard. Large double car garage. Private concrete double driveway with no sidewalks. Steps to trails, paths, parks and recreational activities. One of the best school zones in the city. Close to an abundance of lifestyle amenities including shopping, North London YMCA, Masonville Mall, plus so much more. Call today for more information. A 'must see' on your list. (id:50886)
Property Details
|
MLS® Number
|
X12087221 |
|
Property Type
|
Single Family |
|
Community Name
|
North B |
|
Amenities Near By
|
Park, Place Of Worship, Schools |
|
Community Features
|
Community Centre |
|
Equipment Type
|
Water Heater |
|
Features
|
Cul-de-sac, Sloping, Ravine, Sump Pump |
|
Parking Space Total
|
6 |
|
Rental Equipment Type
|
Water Heater |
|
Structure
|
Deck |
|
View Type
|
City View |
Building
|
Bathroom Total
|
3 |
|
Bedrooms Above Ground
|
4 |
|
Bedrooms Total
|
4 |
|
Age
|
16 To 30 Years |
|
Amenities
|
Fireplace(s) |
|
Appliances
|
Garage Door Opener Remote(s), Water Meter, Dishwasher, Dryer, Garage Door Opener, Microwave, Hood Fan, Stove, Washer, Window Coverings, Refrigerator |
|
Basement Development
|
Unfinished |
|
Basement Type
|
Full (unfinished) |
|
Construction Style Attachment
|
Detached |
|
Cooling Type
|
Central Air Conditioning |
|
Exterior Finish
|
Brick, Vinyl Siding |
|
Fire Protection
|
Smoke Detectors |
|
Fireplace Present
|
Yes |
|
Fireplace Total
|
1 |
|
Fireplace Type
|
Insert |
|
Foundation Type
|
Poured Concrete |
|
Half Bath Total
|
1 |
|
Heating Fuel
|
Natural Gas |
|
Heating Type
|
Forced Air |
|
Stories Total
|
2 |
|
Size Interior
|
2,000 - 2,500 Ft2 |
|
Type
|
House |
|
Utility Water
|
Municipal Water |
Parking
|
Attached Garage
|
|
|
Garage
|
|
|
Inside Entry
|
|
Land
|
Acreage
|
No |
|
Fence Type
|
Fully Fenced |
|
Land Amenities
|
Park, Place Of Worship, Schools |
|
Landscape Features
|
Landscaped |
|
Sewer
|
Sanitary Sewer |
|
Size Depth
|
114 Ft ,9 In |
|
Size Frontage
|
59 Ft ,4 In |
|
Size Irregular
|
59.4 X 114.8 Ft |
|
Size Total Text
|
59.4 X 114.8 Ft|under 1/2 Acre |
Rooms
| Level |
Type |
Length |
Width |
Dimensions |
|
Second Level |
Bathroom |
3.25 m |
3 m |
3.25 m x 3 m |
|
Second Level |
Bathroom |
1.52 m |
3.05 m |
1.52 m x 3.05 m |
|
Second Level |
Primary Bedroom |
4.56 m |
4.34 m |
4.56 m x 4.34 m |
|
Second Level |
Bedroom 2 |
4.34 m |
3.13 m |
4.34 m x 3.13 m |
|
Second Level |
Bedroom 3 |
3.65 m |
3.02 m |
3.65 m x 3.02 m |
|
Second Level |
Bedroom 4 |
3.82 m |
3.94 m |
3.82 m x 3.94 m |
|
Second Level |
Laundry Room |
3.02 m |
1.65 m |
3.02 m x 1.65 m |
|
Main Level |
Dining Room |
3.83 m |
3.12 m |
3.83 m x 3.12 m |
|
Main Level |
Kitchen |
5.57 m |
4.13 m |
5.57 m x 4.13 m |
|
Main Level |
Eating Area |
2.81 m |
2.07 m |
2.81 m x 2.07 m |
|
Main Level |
Family Room |
3.97 m |
5.45 m |
3.97 m x 5.45 m |
|
Main Level |
Bathroom |
1.94 m |
1.04 m |
1.94 m x 1.04 m |
Utilities
|
Cable
|
Available |
|
Electricity Connected
|
Connected |
|
Water Available
|
At Lot Line |
|
Natural Gas Available
|
Available |
|
Telephone
|
Nearby |
|
Sewer
|
Installed |
https://www.realtor.ca/real-estate/28177717/306-grasslands-way-london-north-north-b-north-b



