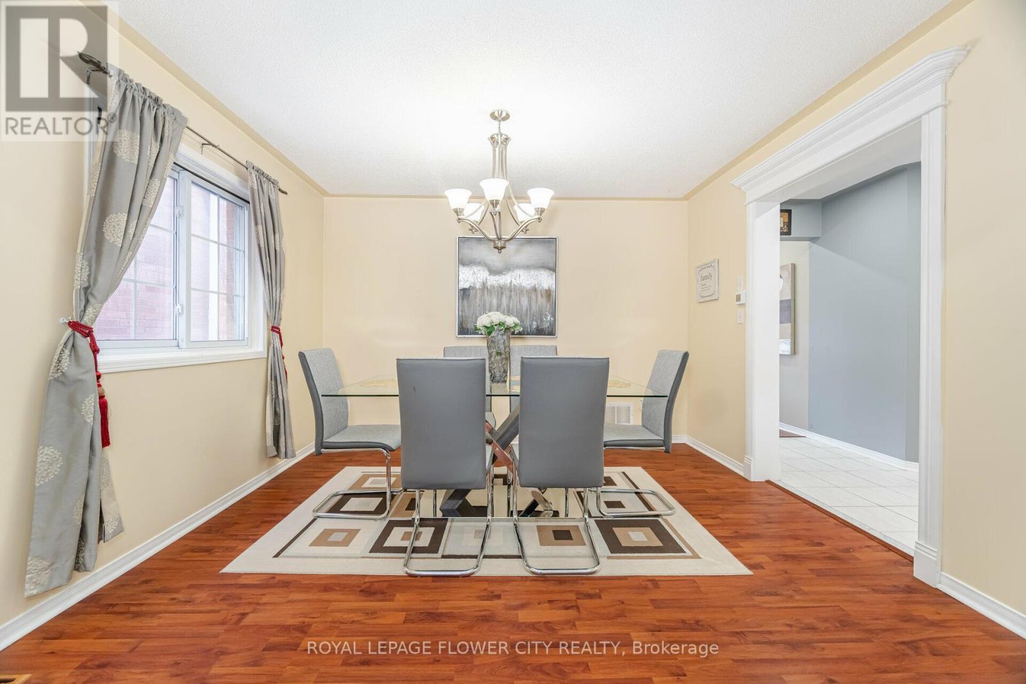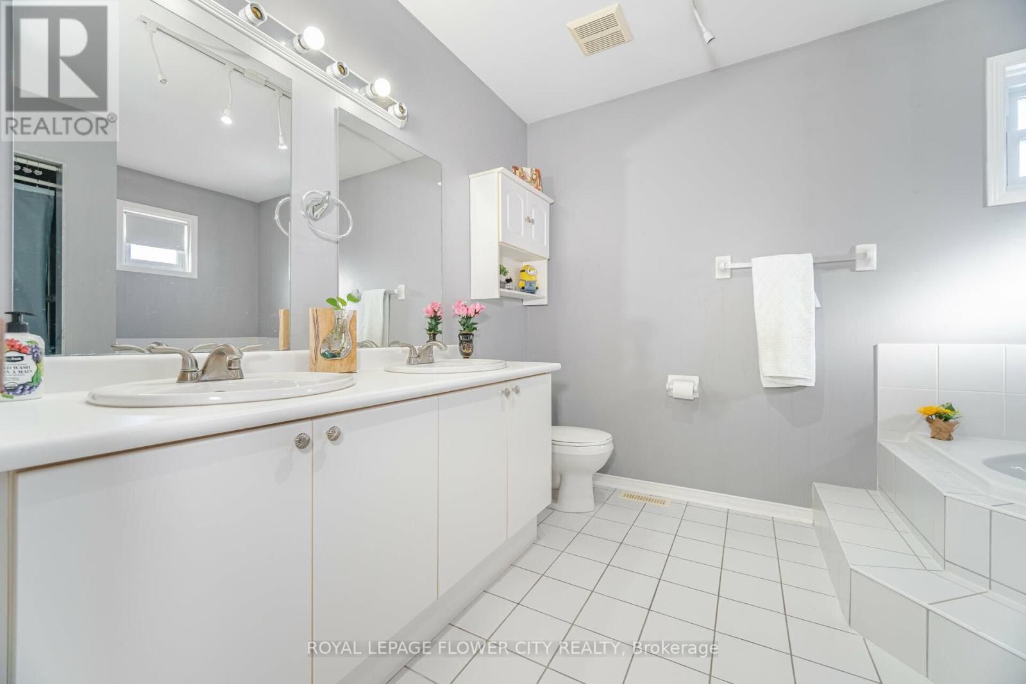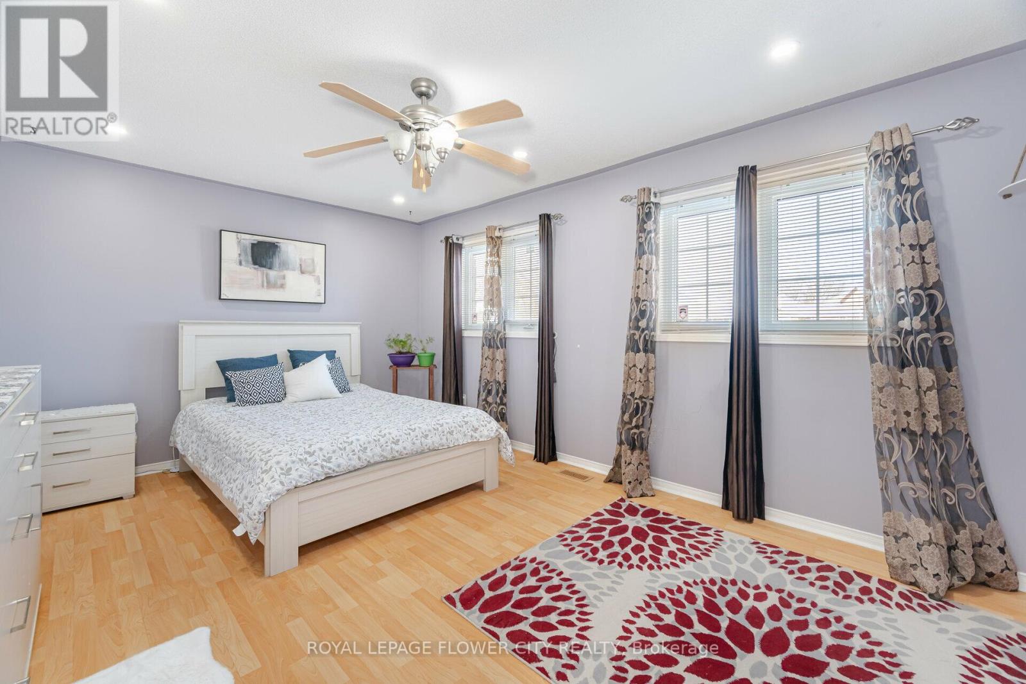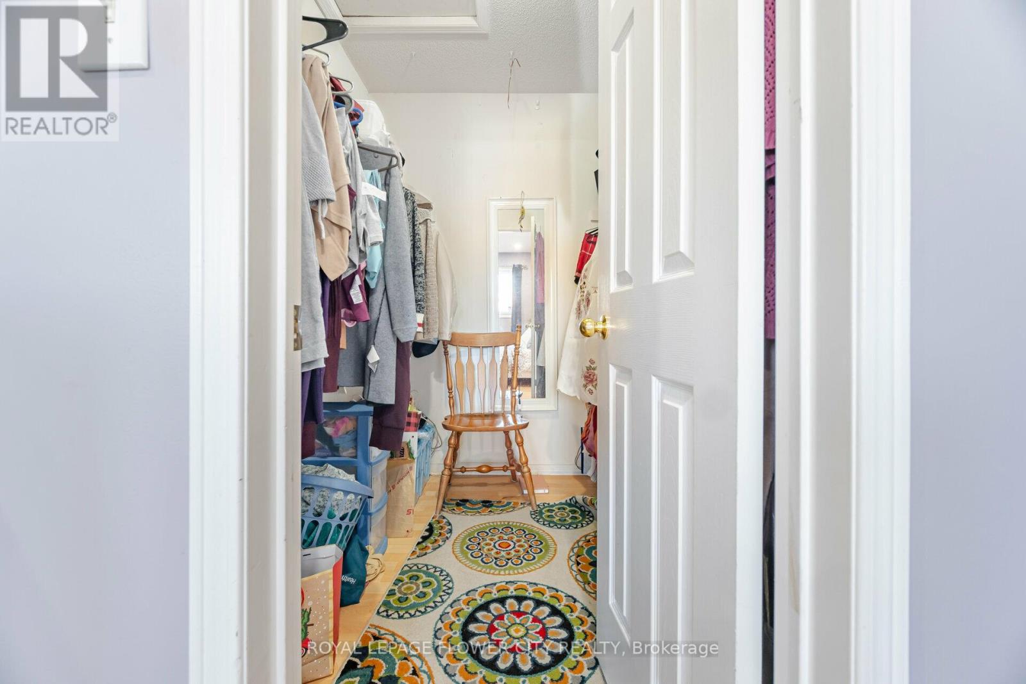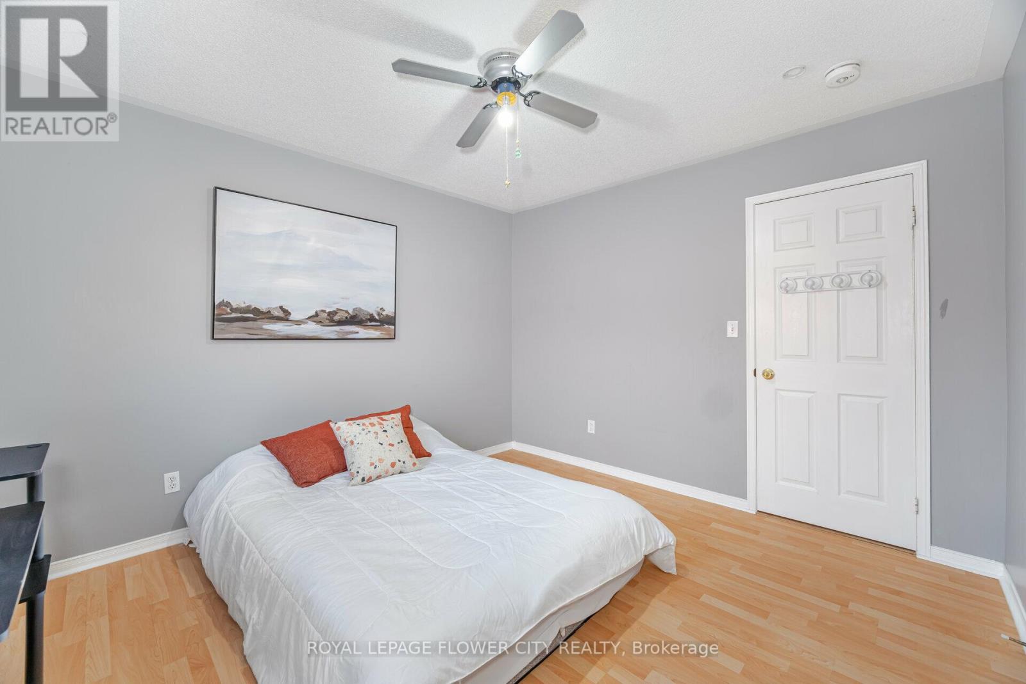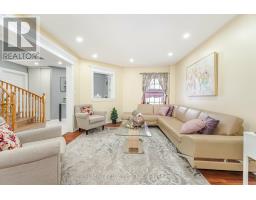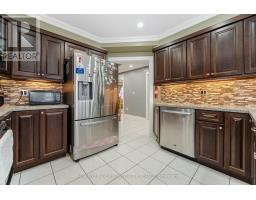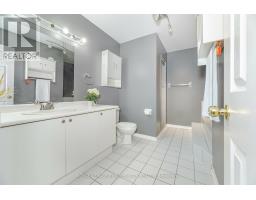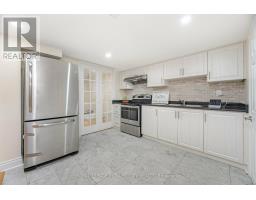306 Howard Crescent Orangeville, Ontario L9W 4Y3
$1,129,900
Welcome to this beautiful and highly sought-after Braeside model, an all-brick home offering over 2,500 sqft of living space. This gem boasts a legal basement apartment complete with a kitchen, recreation room, two rooms, and a 4-piece bathroom. Upon entry, you'll be greeted by a lovely foyer that opens up to a grand spiral staircase extending from top to bottom. The second floor features four generously sized bedrooms. The master bedroom is a true retreat, featuring a full ensuite with a separate shower, a soaker tub, a walk-in closet for her, and an additional closet for him. The entire second floor has been updated with new laminated flooring. Outside, the backyard has been finished with concrete, and the separate basement apartment includes its own laundry facilities. The stainless steel washer, dryer, stove, and fridge were all purchased in 2022. Additional features include a fire alarm system and a garage door opener with Bluetooth capabilities. This home seamlessly combines modern conveniences with classic charm. Basement kitchen floor tile and backsplash in kitchen, all floor laminated in rooms in the basement. (id:50886)
Property Details
| MLS® Number | W11900203 |
| Property Type | Single Family |
| Community Name | Orangeville |
| ParkingSpaceTotal | 4 |
Building
| BathroomTotal | 4 |
| BedroomsAboveGround | 4 |
| BedroomsBelowGround | 2 |
| BedroomsTotal | 6 |
| Appliances | Dishwasher, Dryer, Humidifier, Refrigerator, Stove, Washer |
| BasementFeatures | Apartment In Basement, Separate Entrance |
| BasementType | N/a |
| ConstructionStyleAttachment | Detached |
| CoolingType | Central Air Conditioning |
| ExteriorFinish | Brick |
| FireplacePresent | Yes |
| FlooringType | Ceramic, Laminate, Tile |
| FoundationType | Concrete |
| HalfBathTotal | 1 |
| HeatingFuel | Natural Gas |
| HeatingType | Forced Air |
| StoriesTotal | 2 |
| SizeInterior | 2499.9795 - 2999.975 Sqft |
| Type | House |
| UtilityWater | Municipal Water |
Parking
| Attached Garage |
Land
| Acreage | No |
| Sewer | Sanitary Sewer |
| SizeDepth | 109 Ft ,10 In |
| SizeFrontage | 35 Ft ,1 In |
| SizeIrregular | 35.1 X 109.9 Ft |
| SizeTotalText | 35.1 X 109.9 Ft |
Rooms
| Level | Type | Length | Width | Dimensions |
|---|---|---|---|---|
| Lower Level | Bedroom | 3.9 m | 3.41 m | 3.9 m x 3.41 m |
| Lower Level | Recreational, Games Room | 4.28 m | 3.04 m | 4.28 m x 3.04 m |
| Lower Level | Kitchen | 3.04 m | 4.26 m | 3.04 m x 4.26 m |
| Lower Level | Bedroom | 3.04 m | 3.05 m | 3.04 m x 3.05 m |
| Main Level | Kitchen | 6.27 m | 3.4 m | 6.27 m x 3.4 m |
| Main Level | Dining Room | 3.6 m | 3 m | 3.6 m x 3 m |
| Main Level | Living Room | 4.2 m | 3.6 m | 4.2 m x 3.6 m |
| Main Level | Family Room | 5 m | 3.27 m | 5 m x 3.27 m |
| Upper Level | Primary Bedroom | 5.2 m | 4.2 m | 5.2 m x 4.2 m |
| Upper Level | Bedroom 2 | 4.7 m | 3.42 m | 4.7 m x 3.42 m |
| Upper Level | Bedroom 3 | 3.5 m | 3.3 m | 3.5 m x 3.3 m |
| Upper Level | Bedroom 4 | 3.7 m | 3.4 m | 3.7 m x 3.4 m |
https://www.realtor.ca/real-estate/27753006/306-howard-crescent-orangeville-orangeville
Interested?
Contact us for more information
Mahender Pal Sharma
Salesperson
30 Topflight Dr #11
Mississauga, Ontario L5S 0A8







