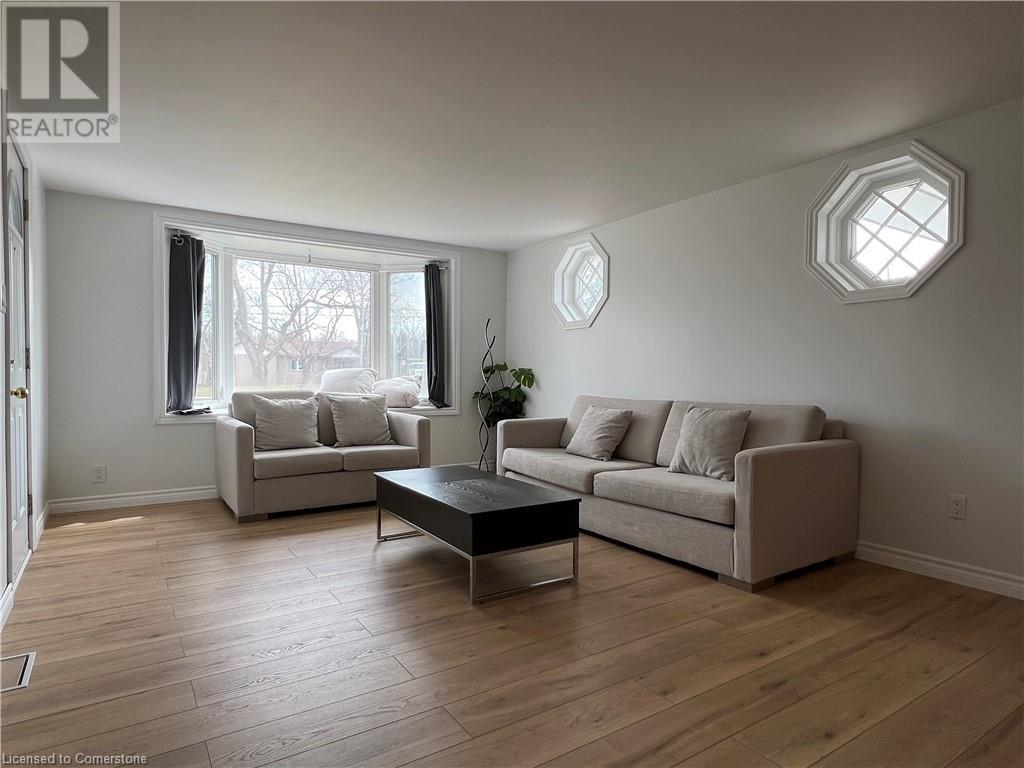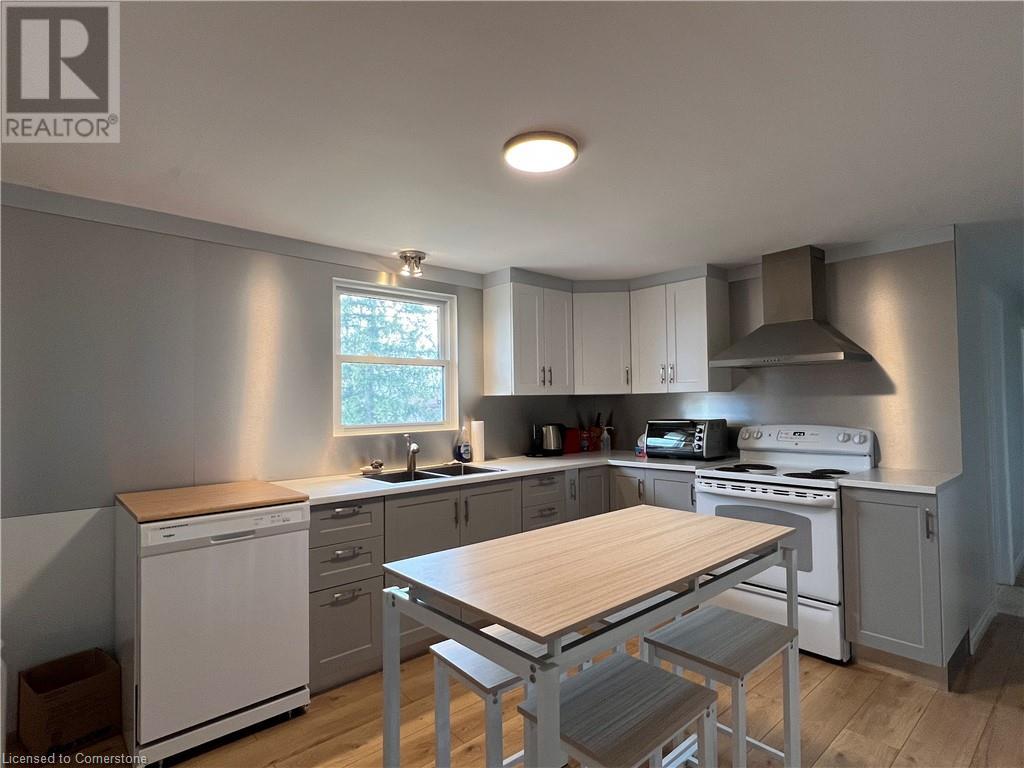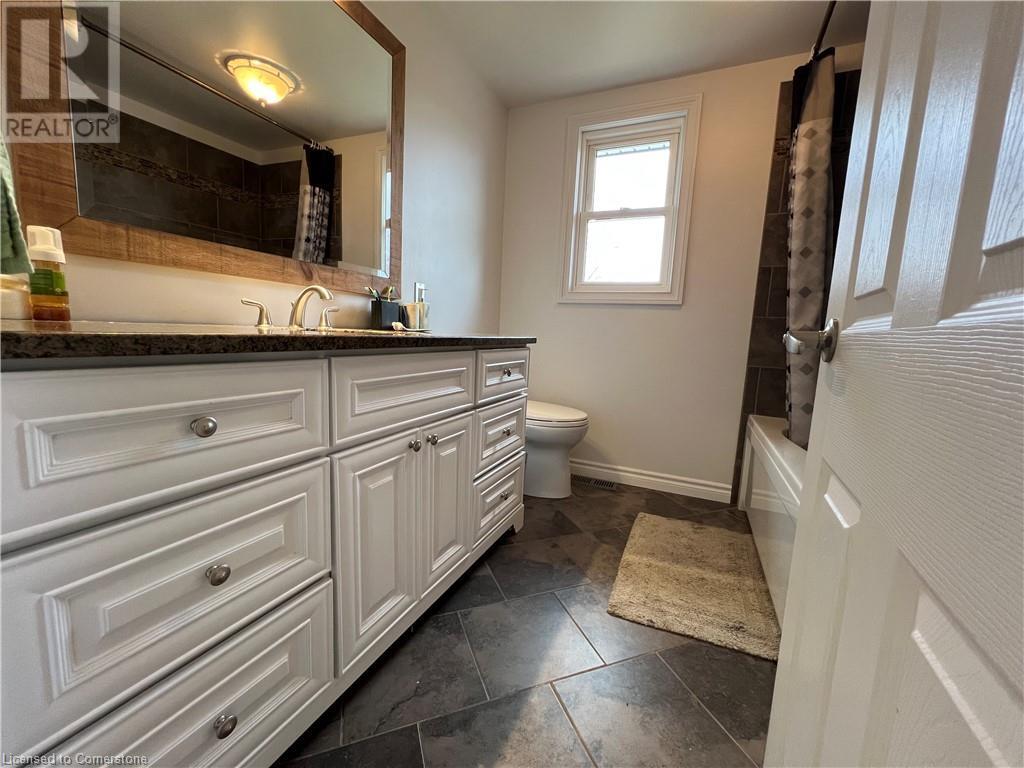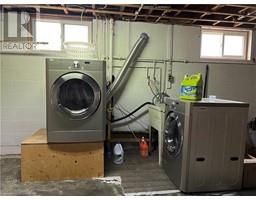306 Riverside Drive Welland, Ontario L3C 5E5
$2,900 MonthlyInsurance
WATER FRONT PROPERTY FOR RENT! This modern 3 bedroom bungalow has a Large lot (92’ x 490’) backs onto the Welland River. The main floor was renovated including kitchen, new flooring, paint, new interior doors, baseboards, feature wall in living room and updated lighting. Single Garage has a new door opener, has been painted with new shelving. 3 bedrooms with a 4 pc bathroom on the main floor and a toilet and laundry in the basement. Single garage plus double driver way can park 7 cars. This property is a nature lover’s dream! (id:50886)
Property Details
| MLS® Number | 40709464 |
| Property Type | Single Family |
| Equipment Type | Water Heater |
| Features | Paved Driveway |
| Parking Space Total | 7 |
| Rental Equipment Type | Water Heater |
| View Type | River View |
| Water Front Type | Waterfront On River |
Building
| Bathroom Total | 2 |
| Bedrooms Above Ground | 3 |
| Bedrooms Total | 3 |
| Appliances | Dishwasher, Dryer, Refrigerator, Stove, Washer, Window Coverings |
| Architectural Style | Bungalow |
| Basement Development | Unfinished |
| Basement Type | Full (unfinished) |
| Constructed Date | 1954 |
| Construction Style Attachment | Detached |
| Cooling Type | Central Air Conditioning |
| Exterior Finish | Vinyl Siding |
| Half Bath Total | 1 |
| Heating Fuel | Natural Gas |
| Heating Type | Forced Air |
| Stories Total | 1 |
| Size Interior | 1,056 Ft2 |
| Type | House |
| Utility Water | Municipal Water |
Parking
| Attached Garage |
Land
| Access Type | Road Access |
| Acreage | No |
| Sewer | Municipal Sewage System |
| Size Depth | 491 Ft |
| Size Frontage | 93 Ft |
| Size Total Text | 1/2 - 1.99 Acres |
| Surface Water | River/stream |
| Zoning Description | O2, Rl1 |
Rooms
| Level | Type | Length | Width | Dimensions |
|---|---|---|---|---|
| Basement | 1pc Bathroom | Measurements not available | ||
| Main Level | 4pc Bathroom | 7'10'' x 7'8'' | ||
| Main Level | Bedroom | 11'4'' x 7'8'' | ||
| Main Level | Bedroom | 11'6'' x 11'0'' | ||
| Main Level | Primary Bedroom | 11'6'' x 11'0'' | ||
| Main Level | Kitchen | 14'11'' x 11'1'' | ||
| Main Level | Living Room | 11'4'' x 15'8'' |
https://www.realtor.ca/real-estate/28068160/306-riverside-drive-welland
Contact Us
Contact us for more information
Baolian Qiao
Salesperson
914 Upper James St.unit A
Hamilton, Ontario L9C 3A5
(905) 769-1039





























