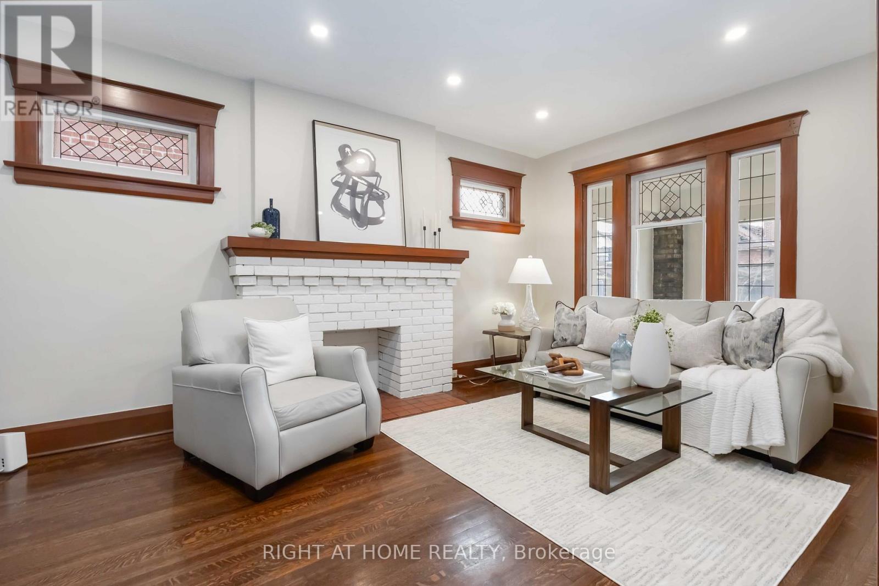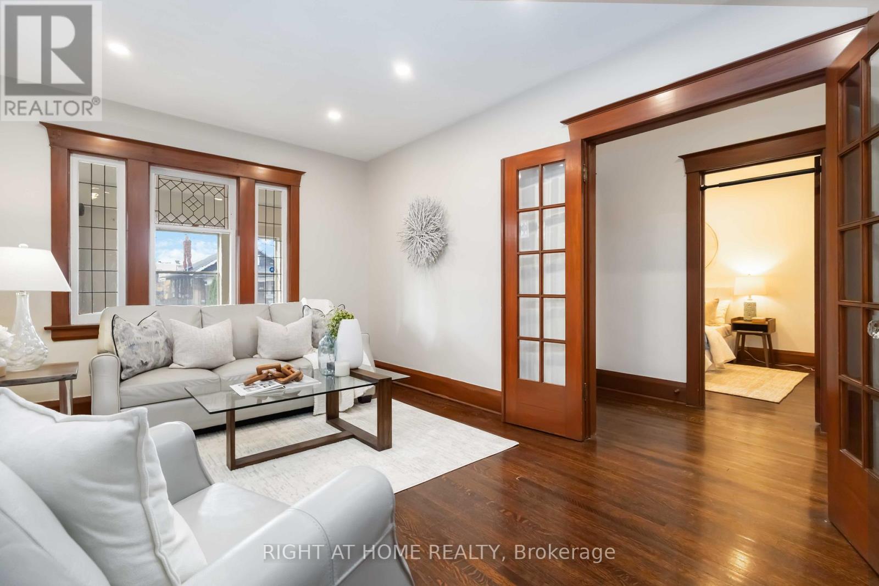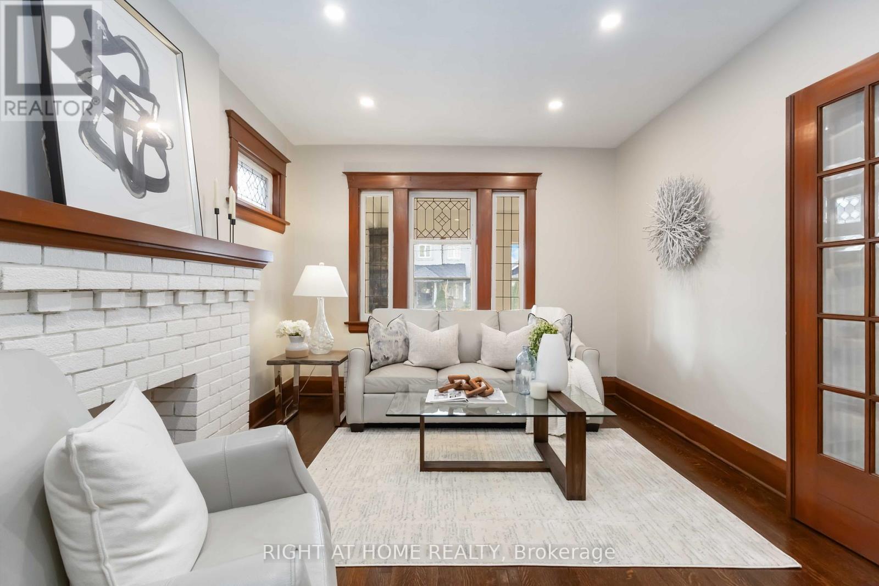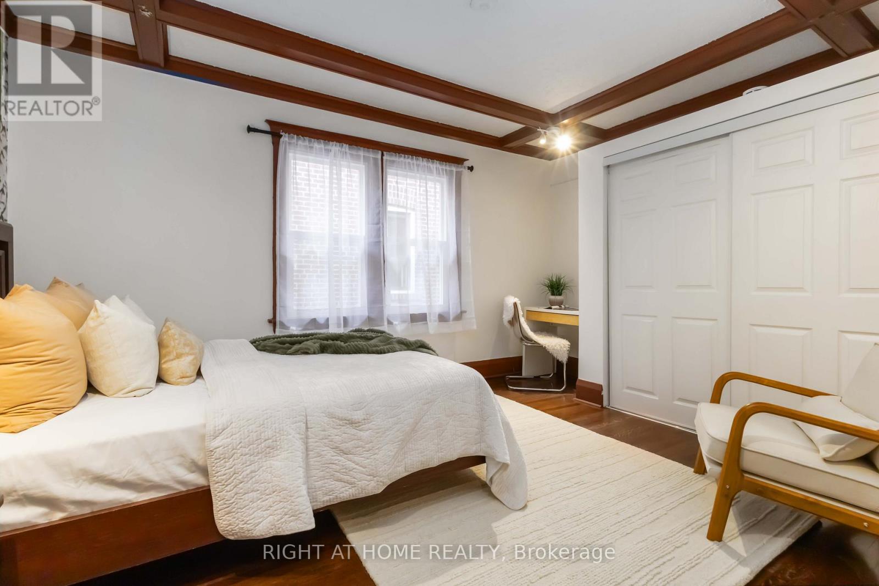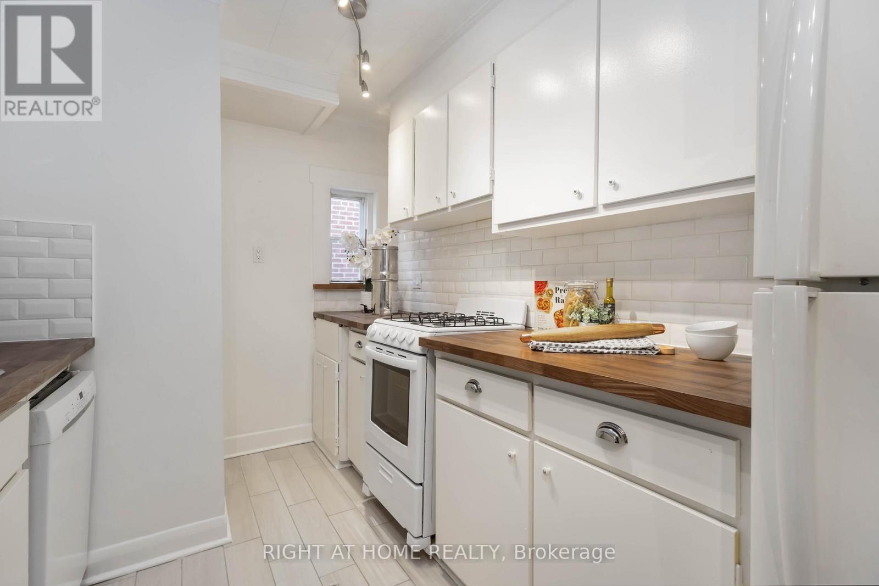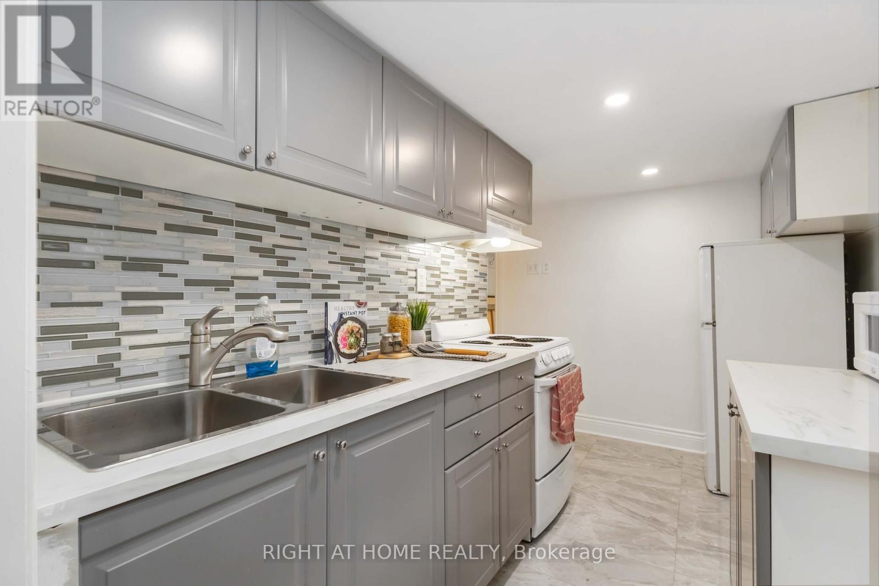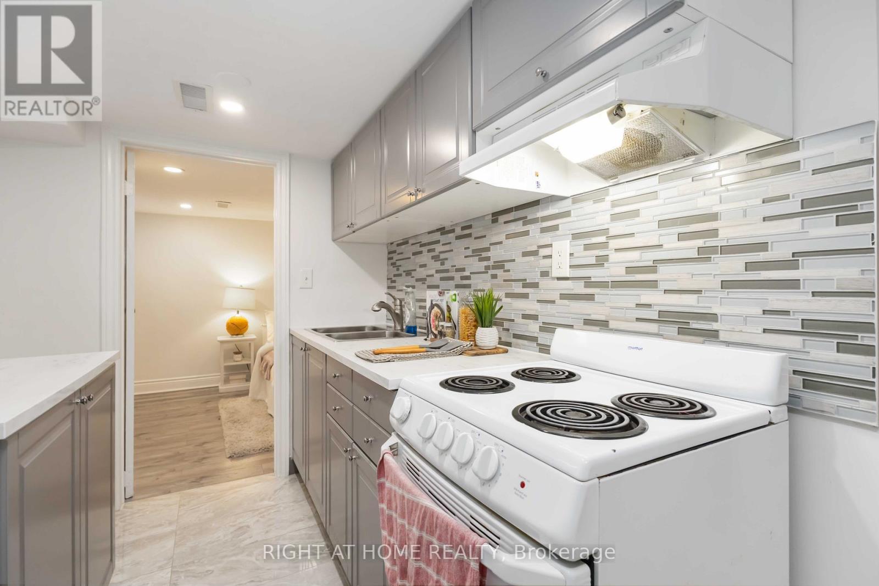306 Strathmore Boulevard Toronto, Ontario M4J 1P8
$1,399,900
True pride of ownership radiates throughout this detached, oversized 4-bedroom bungalow in the Danforth area. Situated on a friendly street where community thrives, neighbors rarely move, and connections flourish, this home embodies charm and extensive updates. The main floor boasts four spacious bedrooms, two with extra-large closets, and original wood details that complement modern enhancements like reshingled roof and gutter guards (2018), new furnace (2023), air conditioner (2024), windows (2025), potlights (2025), gas stove range (2025) and crystal chandelier(2025). Outdoor spaces include a covered back porch, a beautifully fenced-in backyard with a peach tree and a dwarf Japanese Maplean oasis in the city. The property also features a private driveway with a detached garage and four parking spots, adding exceptional convenience. A separate, sprawling basement apartment with two bedrooms, a full washroom, and a private entrance is perfect for added income or guests. Conveniently located near vibrant Danforth Avenue, a 4-minute walk to Coxwell and Greenwood subway stations, and steps from neighborhood gems such as an independently run bakery, a coffee shop, and a French restaurant, this property offers not just a home but an exceptional lifestyle. (id:50886)
Open House
This property has open houses!
2:00 pm
Ends at:4:00 pm
2:00 pm
Ends at:4:00 pm
Property Details
| MLS® Number | E12102455 |
| Property Type | Single Family |
| Community Name | Danforth |
| Features | Carpet Free, In-law Suite |
| Parking Space Total | 4 |
Building
| Bathroom Total | 2 |
| Bedrooms Above Ground | 4 |
| Bedrooms Below Ground | 2 |
| Bedrooms Total | 6 |
| Appliances | Dishwasher, Dryer, Stove, Washer, Window Coverings, Refrigerator |
| Architectural Style | Bungalow |
| Basement Development | Finished |
| Basement Features | Separate Entrance |
| Basement Type | N/a (finished) |
| Construction Style Attachment | Detached |
| Cooling Type | Central Air Conditioning |
| Exterior Finish | Brick |
| Flooring Type | Hardwood, Ceramic |
| Foundation Type | Concrete |
| Heating Fuel | Natural Gas |
| Heating Type | Forced Air |
| Stories Total | 1 |
| Size Interior | 1,100 - 1,500 Ft2 |
| Type | House |
| Utility Water | Municipal Water |
Parking
| Detached Garage | |
| Garage |
Land
| Acreage | No |
| Fence Type | Fully Fenced |
| Sewer | Sanitary Sewer |
| Size Depth | 122 Ft |
| Size Frontage | 36 Ft |
| Size Irregular | 36 X 122 Ft |
| Size Total Text | 36 X 122 Ft |
Rooms
| Level | Type | Length | Width | Dimensions |
|---|---|---|---|---|
| Basement | Living Room | 5.95 m | 2.76 m | 5.95 m x 2.76 m |
| Basement | Kitchen | 3.52 m | 1.98 m | 3.52 m x 1.98 m |
| Basement | Bedroom | 6.41 m | 3.75 m | 6.41 m x 3.75 m |
| Basement | Bedroom 2 | 4.38 m | 2.94 m | 4.38 m x 2.94 m |
| Main Level | Living Room | 5.09 m | 3.28 m | 5.09 m x 3.28 m |
| Main Level | Kitchen | 4.66 m | 3.52 m | 4.66 m x 3.52 m |
| Main Level | Bedroom | 4.23 m | 2.82 m | 4.23 m x 2.82 m |
| Main Level | Bedroom 2 | 3.65 m | 3.17 m | 3.65 m x 3.17 m |
| Main Level | Bedroom 3 | 3.38 m | 2.82 m | 3.38 m x 2.82 m |
| Main Level | Bedroom 4 | 2.92 m | 2.92 m | 2.92 m x 2.92 m |
https://www.realtor.ca/real-estate/28211781/306-strathmore-boulevard-toronto-danforth-danforth
Contact Us
Contact us for more information
Lawrence Zlotkowski
Salesperson
1396 Don Mills Rd Unit B-121
Toronto, Ontario M3B 0A7
(416) 391-3232
(416) 391-0319
www.rightathomerealty.com/








