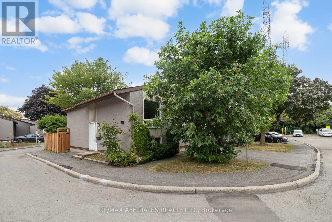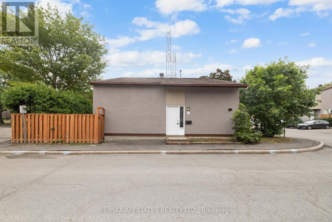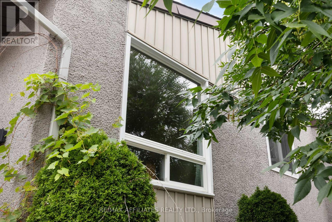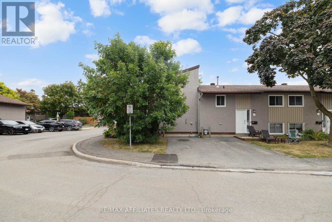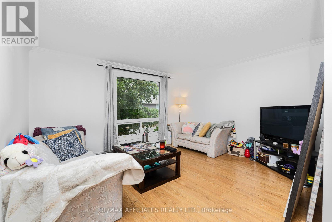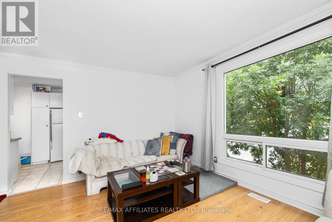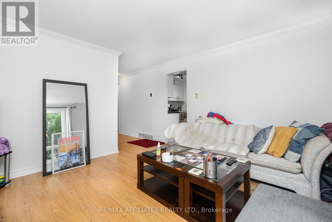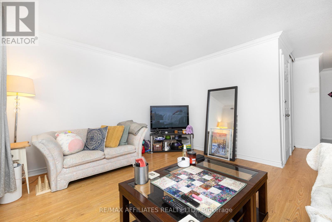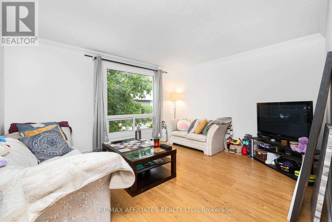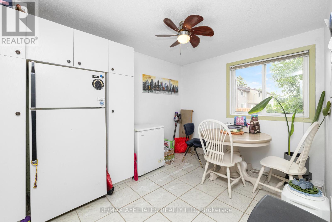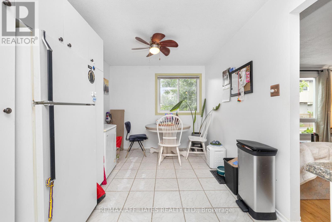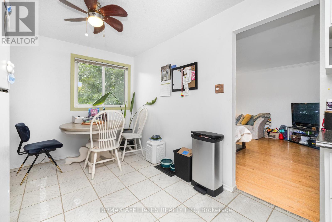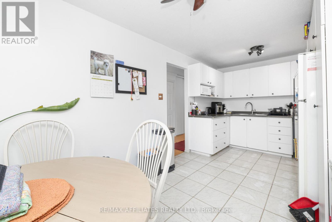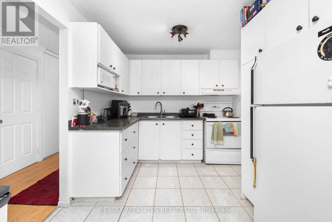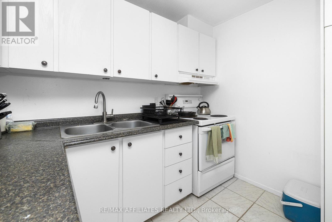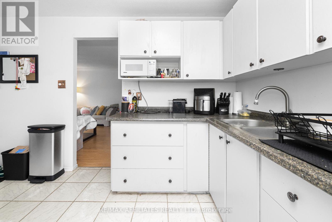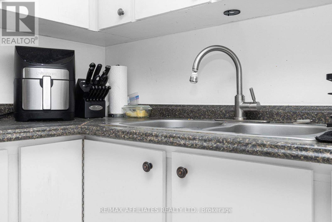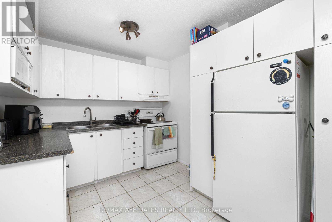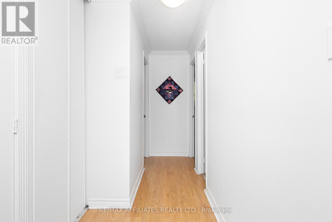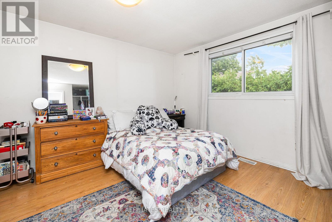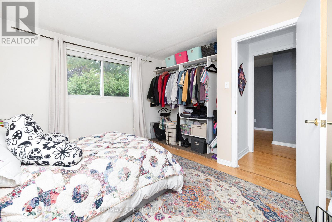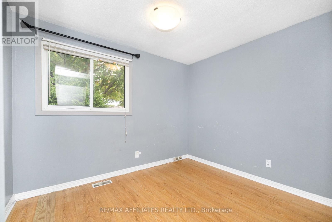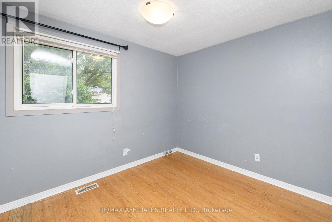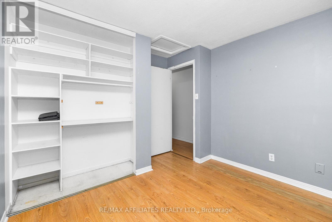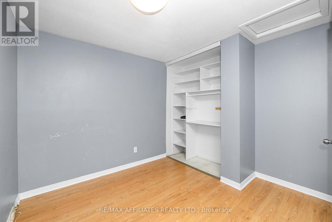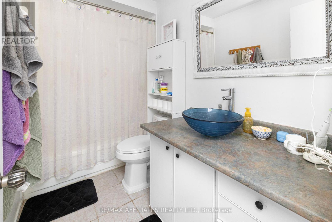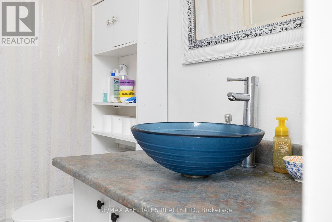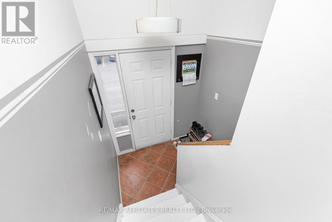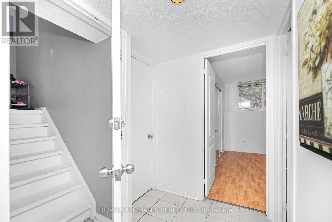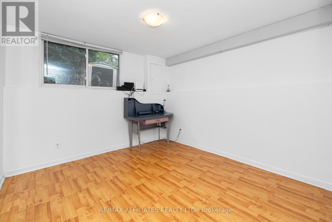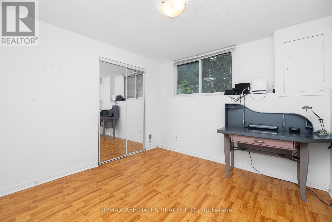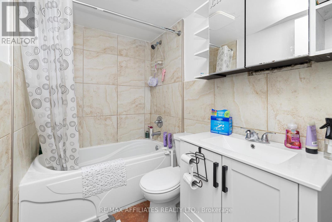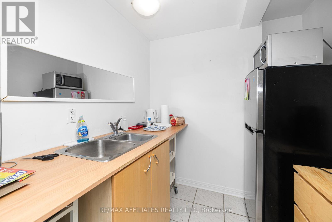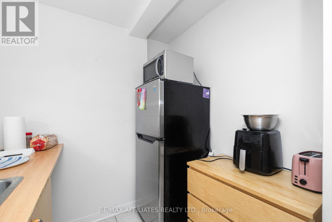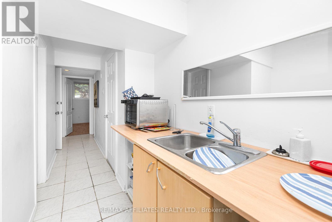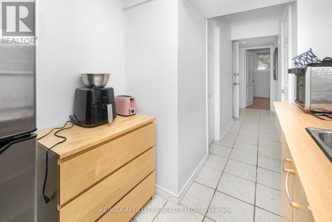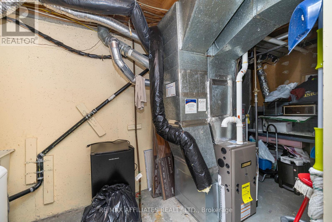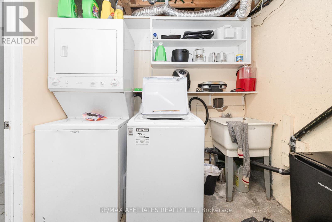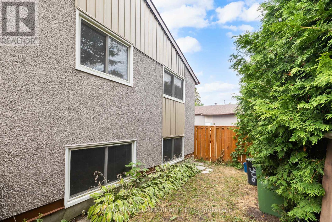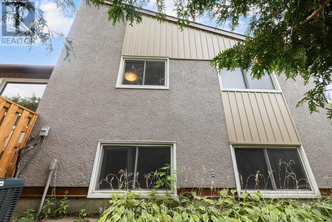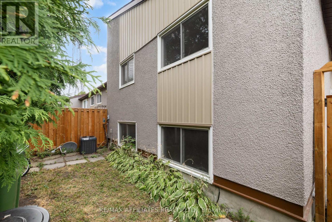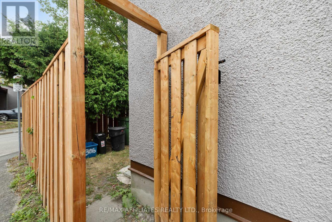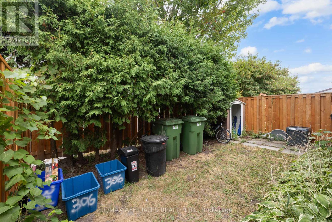306 Woodfield Drive Ottawa, Ontario K2G 3W9
$399,900Maintenance, Electricity, Water, Common Area Maintenance
$628 Monthly
Maintenance, Electricity, Water, Common Area Maintenance
$628 MonthlyWelcome to 306 Woodfield Drive, a spacious and easy-care condominium townhome in the highly sought-after Tanglewood community. Tucked away beautifully in the complex, this bright, end and corner unit 5-bedroom, 2-full-bath home offers plenty of room for growing families or investors looking for an excellent property in a fantastic location. Inside, you'll find generous living spaces designed for comfort and functionality, including a well-appointed kitchen, inviting dining area, and a large living room that flows seamlessly to the private yard perfect for outdoor enjoyment. 3 of the bedrooms, a kitchenette, and a full bathroom are also in the lower level! Recent updates include a newer furnace, A/C, and fencing, giving you peace of mind and added value. With water and hydro INCLUDED in the condo fees, budgeting is simple and stress-free. Perfectly situated close to schools, parks, transit, and shopping, this home combines convenience and lifestyle in one package. Whether you're a first-time buyer looking to get into the market or an investor seeking a low-maintenance asset, this property is ready for its next owner. (id:50886)
Property Details
| MLS® Number | X12367767 |
| Property Type | Single Family |
| Community Name | 7501 - Tanglewood |
| Community Features | Pet Restrictions, School Bus |
| Equipment Type | Water Heater |
| Features | Carpet Free |
| Parking Space Total | 1 |
| Rental Equipment Type | Water Heater |
Building
| Bathroom Total | 2 |
| Bedrooms Above Ground | 5 |
| Bedrooms Total | 5 |
| Age | 31 To 50 Years |
| Appliances | Dryer, Hood Fan, Microwave, Stove, Washer, Refrigerator |
| Basement Development | Finished |
| Basement Type | N/a (finished) |
| Cooling Type | Central Air Conditioning |
| Exterior Finish | Stucco |
| Foundation Type | Poured Concrete |
| Heating Fuel | Natural Gas |
| Heating Type | Forced Air |
| Stories Total | 2 |
| Size Interior | 700 - 799 Ft2 |
| Type | Row / Townhouse |
Parking
| No Garage |
Land
| Acreage | No |
| Fence Type | Fenced Yard |
Rooms
| Level | Type | Length | Width | Dimensions |
|---|---|---|---|---|
| Lower Level | Bedroom | 4.2672 m | 2.6213 m | 4.2672 m x 2.6213 m |
| Lower Level | Bedroom | 3.2309 m | 3.2309 m | 3.2309 m x 3.2309 m |
| Lower Level | Recreational, Games Room | 4.572 m | 4.2672 m | 4.572 m x 4.2672 m |
| Lower Level | Bathroom | 2.44 m | 1.22 m | 2.44 m x 1.22 m |
| Lower Level | Bathroom | 2.44 m | 1.22 m | 2.44 m x 1.22 m |
| Main Level | Living Room | 4.145 m | 3.84 m | 4.145 m x 3.84 m |
| Main Level | Dining Room | 2.743 m | 1.828 m | 2.743 m x 1.828 m |
| Main Level | Kitchen | 3.352 m | 2.743 m | 3.352 m x 2.743 m |
| Main Level | Primary Bedroom | 4.2672 m | 3.048 m | 4.2672 m x 3.048 m |
| Main Level | Bedroom | 4.2672 m | 2.6213 m | 4.2672 m x 2.6213 m |
https://www.realtor.ca/real-estate/28784982/306-woodfield-drive-ottawa-7501-tanglewood
Contact Us
Contact us for more information
Alex Fedorchuk
Salesperson
fedorchuk.ca/
515 Mcneely Avenue, Unit 1-A
Carleton Place, Ontario K7C 0A8
(613) 257-4663
(613) 257-4673
www.remaxaffiliates.ca/

