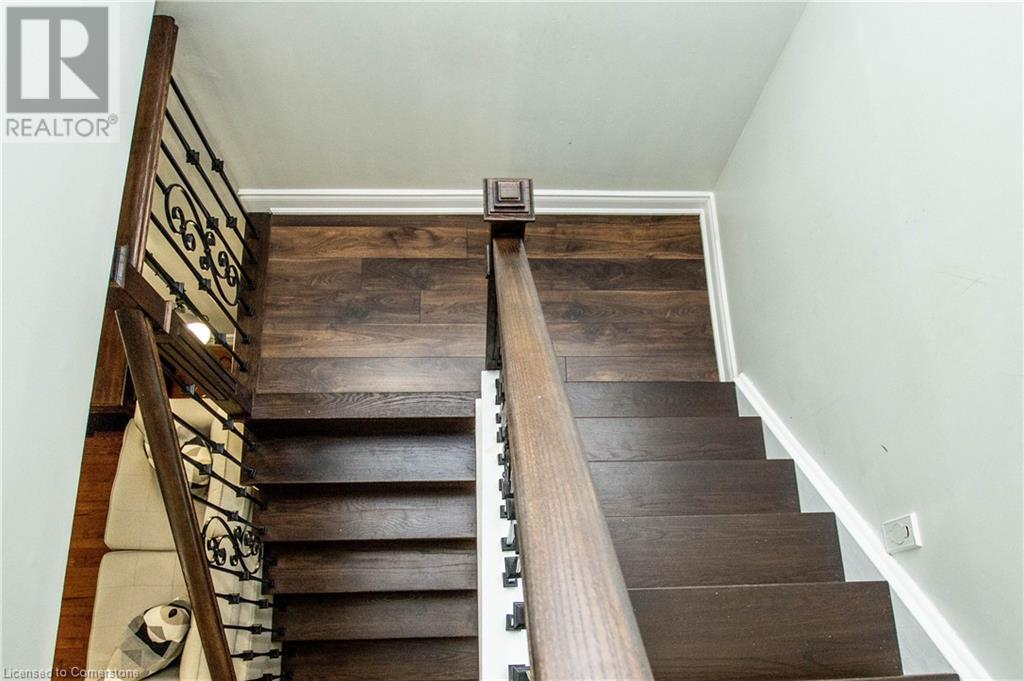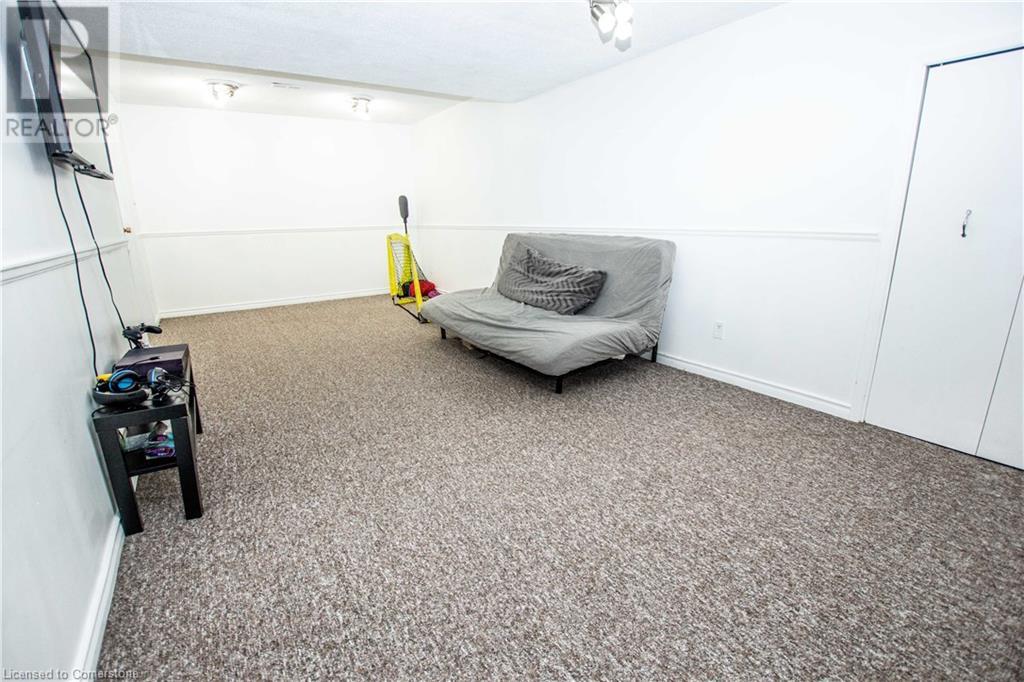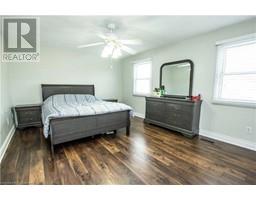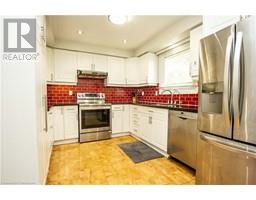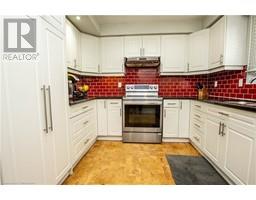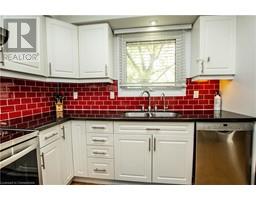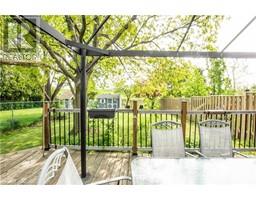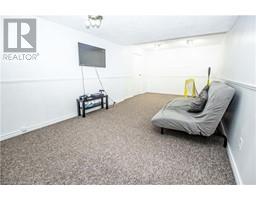3060 Driftwood Drive Burlington, Ontario L7M 1X6
$3,550 Monthly
Beautiful Home for Lease in Desirable Headon Forest! This charming and well-maintained home is situated in the sought-after Headon Forest neighborhood. Enjoy a spacious backyard, perfect for relaxing or entertaining. Conveniently located within walking distance of amenities, parks, and top-rated schools, with easy access to major highways for effortless commuting. Landlord is seeking AAA tenants. Required: credit report, rental application, employment letter, and first & last month’s rent. Don’t miss this fantastic leasing opportunity—schedule your showing today! (id:50886)
Property Details
| MLS® Number | 40704805 |
| Property Type | Single Family |
| Amenities Near By | Park, Public Transit, Shopping |
| Equipment Type | Water Heater |
| Features | Conservation/green Belt, Paved Driveway |
| Parking Space Total | 3 |
| Rental Equipment Type | Water Heater |
Building
| Bathroom Total | 2 |
| Bedrooms Above Ground | 3 |
| Bedrooms Total | 3 |
| Appliances | Dishwasher, Dryer, Refrigerator, Stove, Washer |
| Architectural Style | 2 Level |
| Basement Development | Finished |
| Basement Type | Full (finished) |
| Construction Style Attachment | Link |
| Cooling Type | Central Air Conditioning |
| Exterior Finish | Aluminum Siding, Brick, Metal, Vinyl Siding |
| Foundation Type | Block |
| Half Bath Total | 1 |
| Heating Fuel | Natural Gas |
| Heating Type | Forced Air |
| Stories Total | 2 |
| Size Interior | 1,559 Ft2 |
| Type | House |
| Utility Water | Municipal Water |
Parking
| Attached Garage |
Land
| Access Type | Highway Access |
| Acreage | No |
| Land Amenities | Park, Public Transit, Shopping |
| Sewer | Municipal Sewage System |
| Size Depth | 160 Ft |
| Size Frontage | 32 Ft |
| Size Total Text | Under 1/2 Acre |
| Zoning Description | Residential |
Rooms
| Level | Type | Length | Width | Dimensions |
|---|---|---|---|---|
| Second Level | 4pc Bathroom | 7'2'' x 4'10'' | ||
| Second Level | Bedroom | 10'0'' x 10'11'' | ||
| Second Level | Bedroom | 11'0'' x 11'1'' | ||
| Second Level | Primary Bedroom | 16'9'' x 12'5'' | ||
| Basement | Laundry Room | 12'3'' x 6'10'' | ||
| Basement | Storage | 12'3'' x 22'6'' | ||
| Basement | Recreation Room | 10'1'' x 22'9'' | ||
| Main Level | 2pc Bathroom | 2'8'' x 4'6'' | ||
| Main Level | Living Room | 10'9'' x 15'4'' | ||
| Main Level | Dining Room | 10'9'' x 7'10'' | ||
| Main Level | Family Room | 11'11'' x 13'1'' | ||
| Main Level | Kitchen | 12'0'' x 9'10'' |
https://www.realtor.ca/real-estate/28015262/3060-driftwood-drive-burlington
Contact Us
Contact us for more information
Andree Craig
Salesperson
http//craigrealestate.ca
www.facebook.com/@craigrealestate
3185 Harvester Rd., Unit #1a
Burlington, Ontario L7N 3N8
(905) 335-8808














