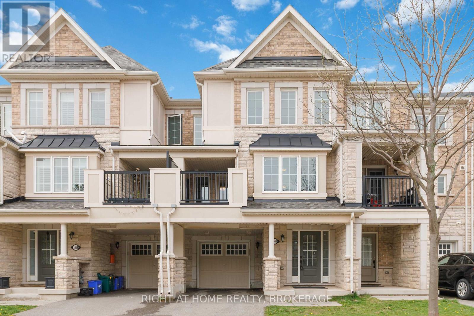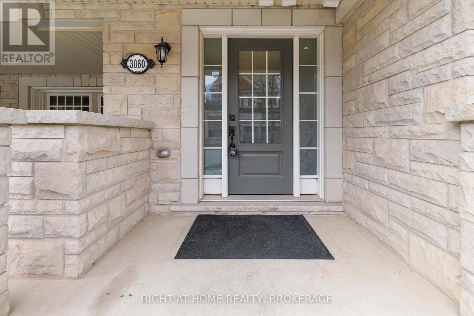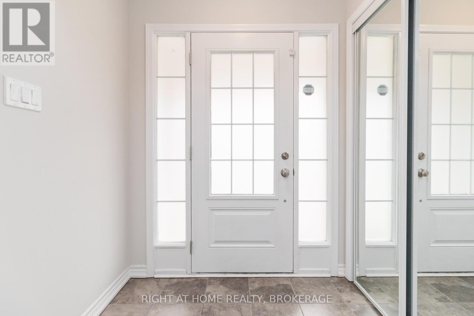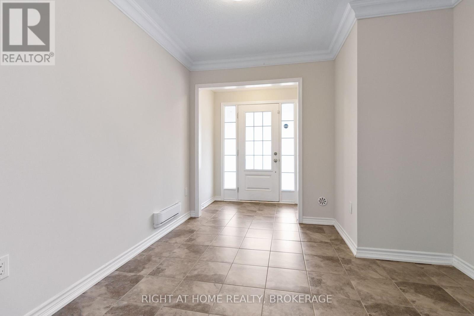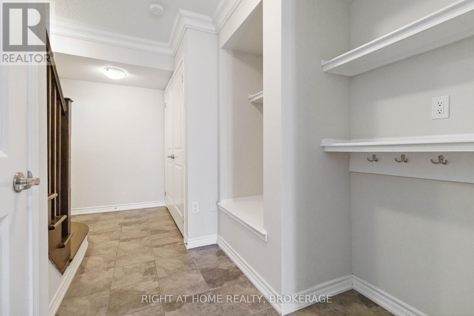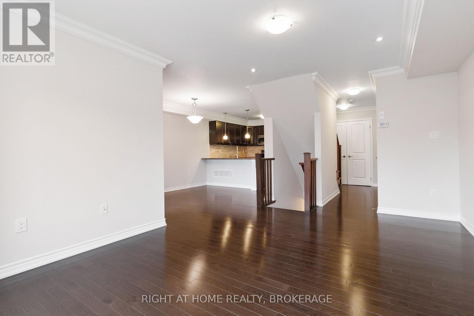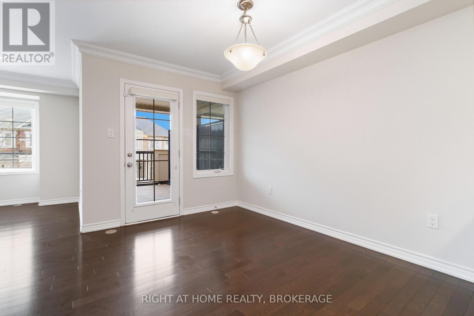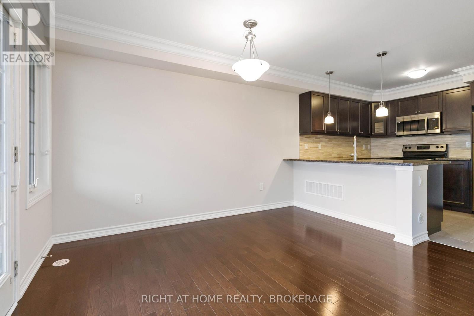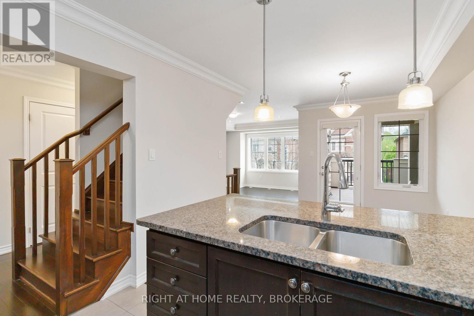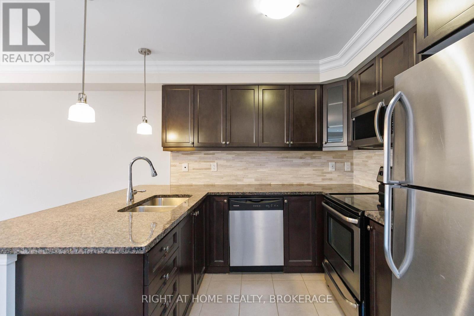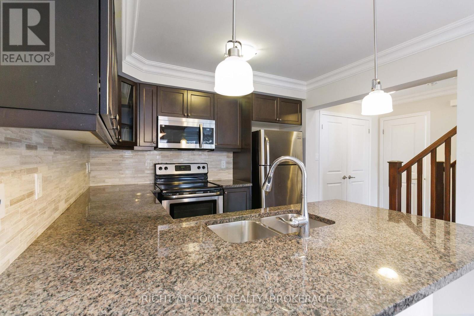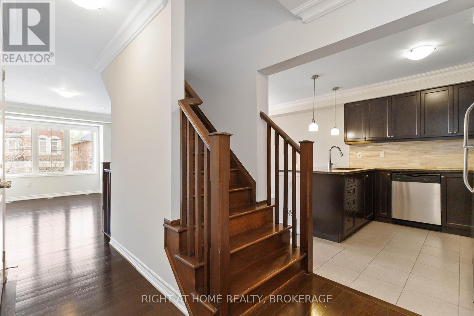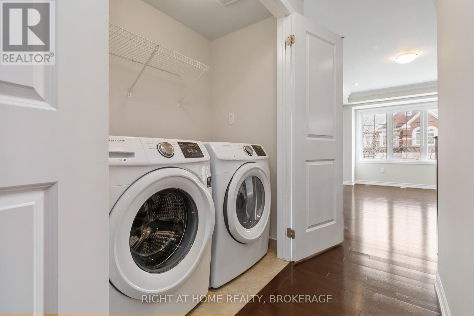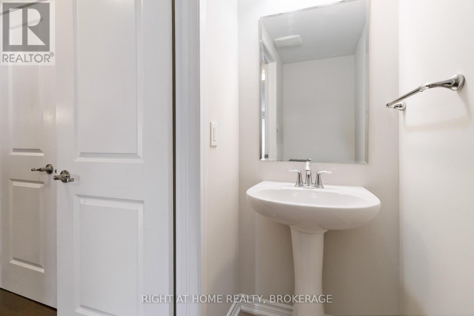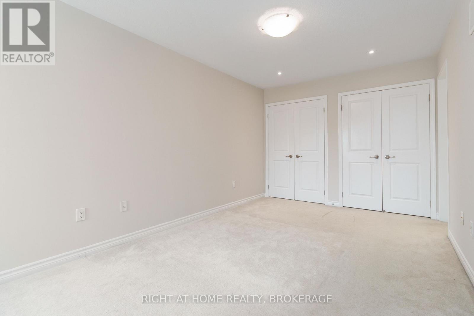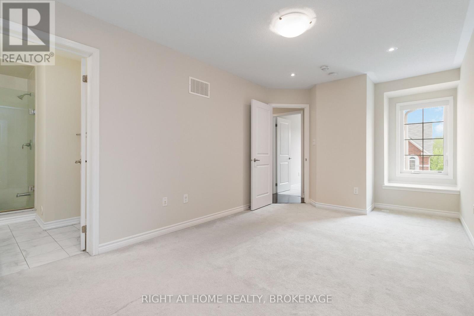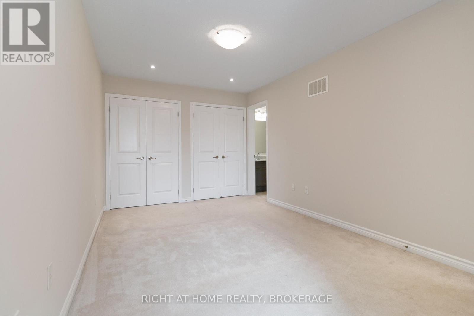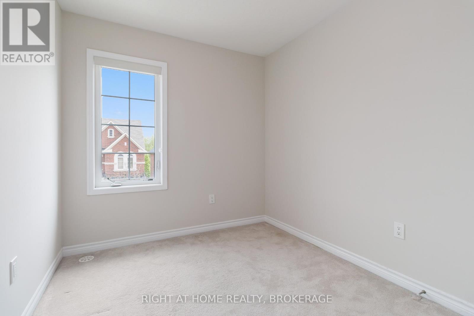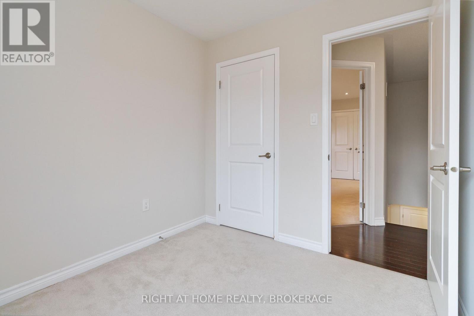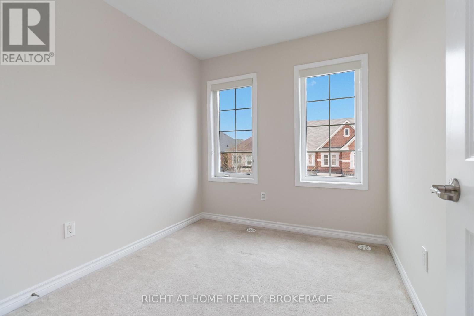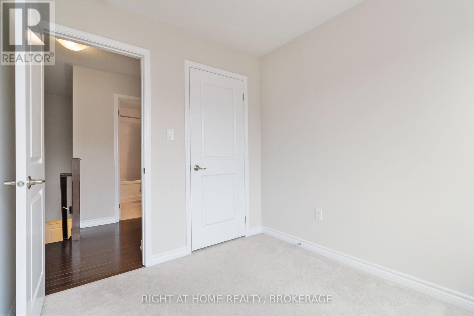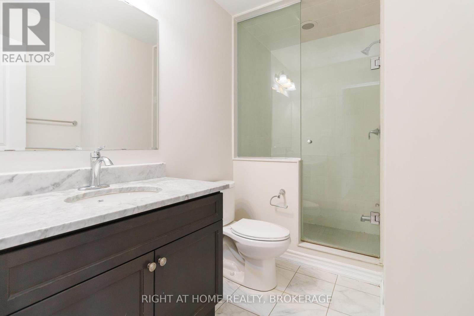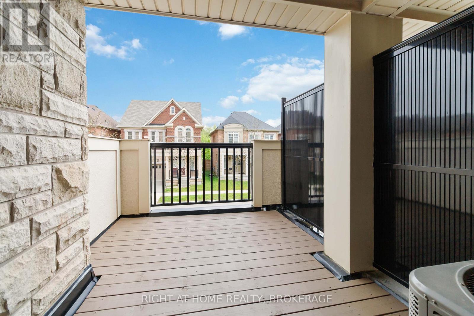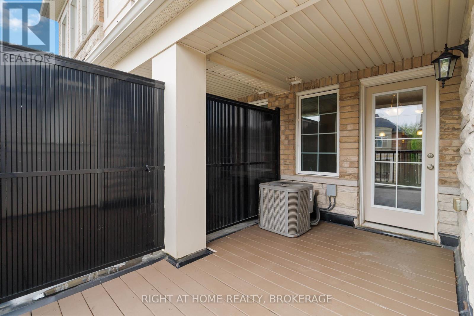3060 Gardenia Gate Oakville, Ontario L6M 0V8
$949,900
Cozy, Well-Maintained Freehold Townhouse Located In Oakville's sought-after neighborhood of the Preserve! Open Concept Living/Dining with a walk-out to balcony, Upgraded Kitchen With Granite Countertop And s/s appliances. Upgraded Smooth ceilings with pot lights on 2nd floor. Hardwood Flooring On Main Floor And Upper Hallway. Convenient second floor laundry! Master bedroom pot lights with window seat and double closets. Steps to stores, parks, trails and Oodenawi school and minutes to New Oakville Hospital, big box stores, and major highways. Includes: Existing Stainless Steel Appliances: Fridge, Stove, Dishwasher, OTR microwave, front loading Washer & Dryer, All Electrical Light Fixtures, All Window Coverings. Central A/C And Garage Door Opener. (id:50886)
Property Details
| MLS® Number | W12152512 |
| Property Type | Single Family |
| Community Name | 1008 - GO Glenorchy |
| Amenities Near By | Hospital, Park, Schools |
| Community Features | Community Centre |
| Parking Space Total | 2 |
Building
| Bathroom Total | 3 |
| Bedrooms Above Ground | 3 |
| Bedrooms Total | 3 |
| Age | 6 To 15 Years |
| Appliances | Dishwasher, Dryer, Microwave, Stove, Washer, Refrigerator |
| Construction Style Attachment | Attached |
| Cooling Type | Central Air Conditioning |
| Exterior Finish | Brick, Stone |
| Flooring Type | Ceramic, Hardwood, Carpeted |
| Foundation Type | Poured Concrete |
| Half Bath Total | 1 |
| Heating Fuel | Natural Gas |
| Heating Type | Forced Air |
| Stories Total | 3 |
| Size Interior | 1,100 - 1,500 Ft2 |
| Type | Row / Townhouse |
| Utility Water | Municipal Water |
Parking
| Attached Garage | |
| Garage |
Land
| Acreage | No |
| Land Amenities | Hospital, Park, Schools |
| Sewer | Sanitary Sewer |
| Size Depth | 34 Ft ,8 In |
| Size Frontage | 21 Ft |
| Size Irregular | 21 X 34.7 Ft |
| Size Total Text | 21 X 34.7 Ft |
Rooms
| Level | Type | Length | Width | Dimensions |
|---|---|---|---|---|
| Second Level | Great Room | 4.15 m | 3.72 m | 4.15 m x 3.72 m |
| Second Level | Dining Room | 3.54 m | 3.05 m | 3.54 m x 3.05 m |
| Second Level | Kitchen | 3.05 m | 2.93 m | 3.05 m x 2.93 m |
| Third Level | Primary Bedroom | 4.39 m | 3.05 m | 4.39 m x 3.05 m |
| Third Level | Bedroom 2 | 2.76 m | 2.44 m | 2.76 m x 2.44 m |
| Third Level | Bedroom 3 | 2.76 m | 2.44 m | 2.76 m x 2.44 m |
| Main Level | Office | 3.05 m | 3 m | 3.05 m x 3 m |
Contact Us
Contact us for more information
Tara Alkhalisi
Salesperson
5111 New Street, Suite 106
Burlington, Ontario L7L 1V2
(905) 637-1700
www.rightathomerealtycom/

