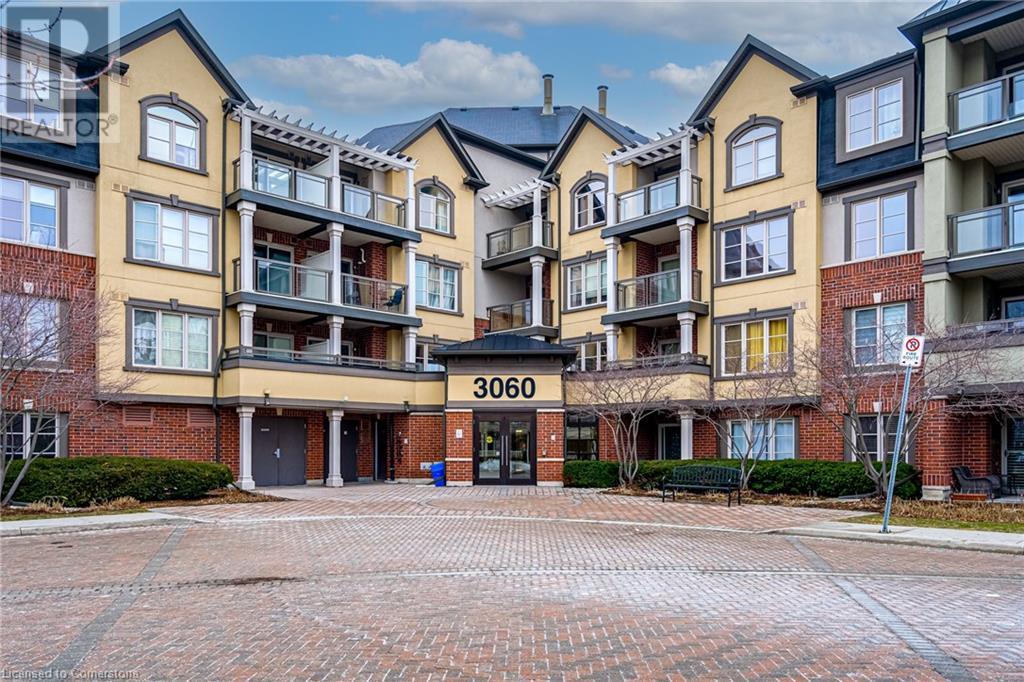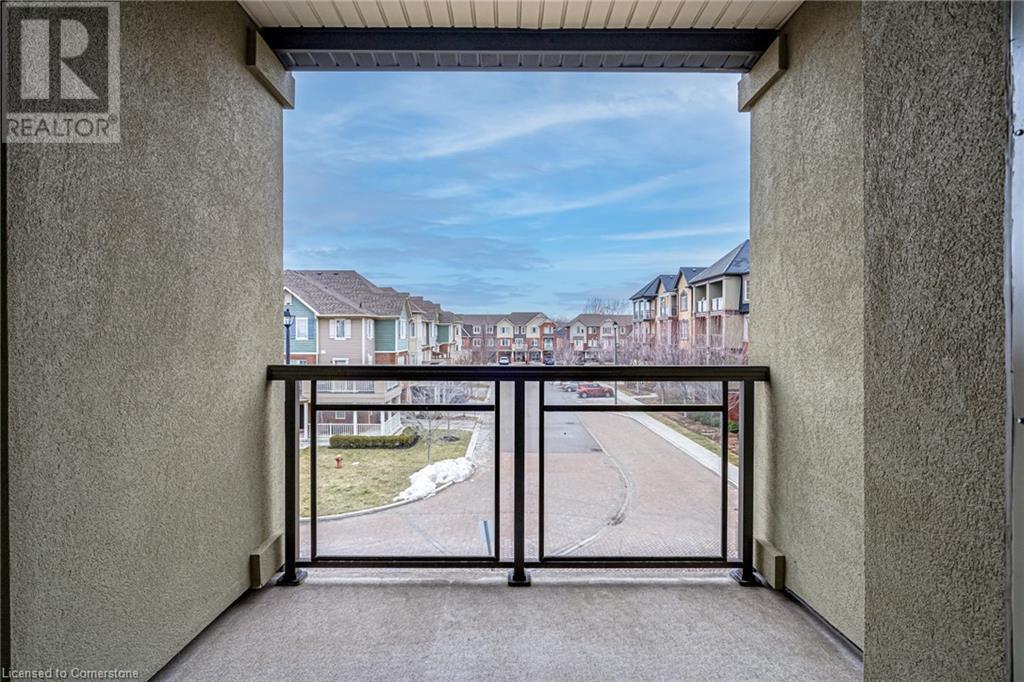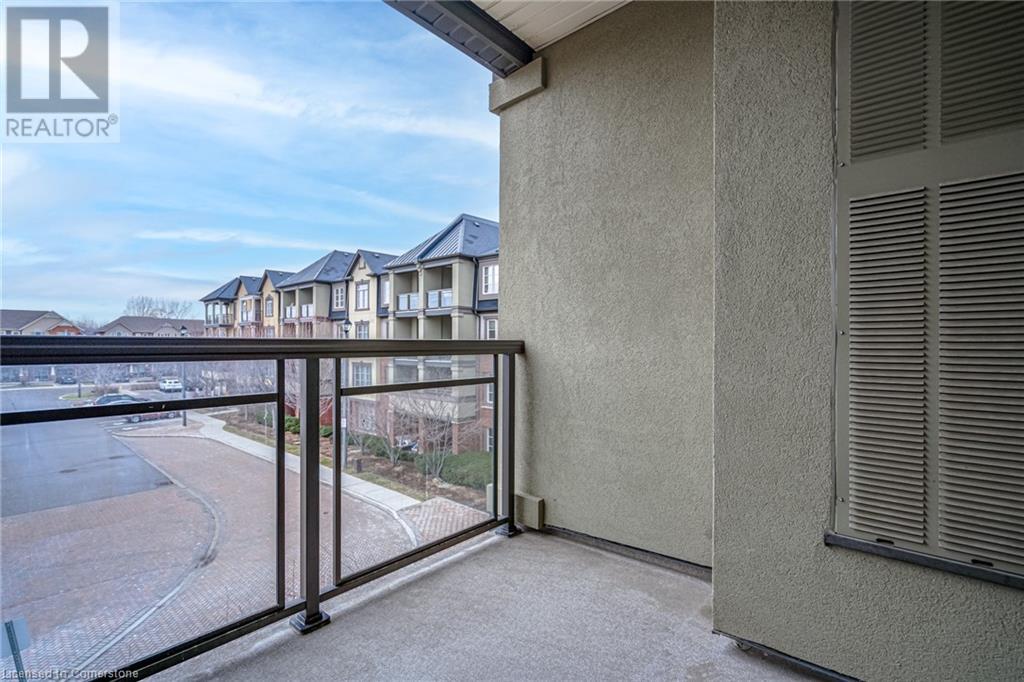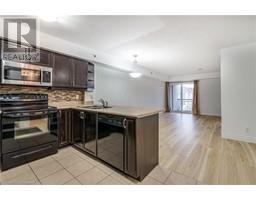3060 Rotary Way Unit# 327 Burlington, Ontario L7M 0G9
$2,200 MonthlyInsurance, Landscaping, Parking
This chic 1-BD, 1-BA + Den condo perfectly combines comfort & convenience in one of the city's most desirable neighbourhoods. Featuring open-concept the unit includes a spacious living area w/abundant natural light, stylish kitchen with modern appliances & plenty of storage and a cozy bedroom with a generous closet space. The 4-piece bathroom boasts sleek, contemporary finishes, and there’s in-suite laundry for added convenience. Ideally located just steps from shopping, dining & entertainment, this condo offers everything you need right at your door. With easy access to public transit & nearby parks, it’s the ideal spot for city living. Includes 1 underground parking space. Tenant responsible for all utilities. Credit check, rental application, references, and proof of employment are required with all offers. Please only AAA+++ applicants. (id:50886)
Property Details
| MLS® Number | 40695214 |
| Property Type | Single Family |
| Amenities Near By | Park, Public Transit, Shopping |
| Equipment Type | None |
| Features | Southern Exposure, Balcony, No Pet Home, Automatic Garage Door Opener |
| Parking Space Total | 1 |
| Rental Equipment Type | None |
Building
| Bathroom Total | 1 |
| Bedrooms Above Ground | 1 |
| Bedrooms Below Ground | 1 |
| Bedrooms Total | 2 |
| Amenities | Party Room |
| Appliances | Dishwasher, Dryer, Microwave, Refrigerator, Washer, Garage Door Opener |
| Basement Type | None |
| Constructed Date | 2010 |
| Construction Style Attachment | Attached |
| Cooling Type | Central Air Conditioning |
| Exterior Finish | Brick |
| Heating Fuel | Natural Gas |
| Stories Total | 1 |
| Size Interior | 648 Ft2 |
| Type | Apartment |
| Utility Water | Municipal Water |
Parking
| Underground |
Land
| Access Type | Highway Nearby |
| Acreage | No |
| Land Amenities | Park, Public Transit, Shopping |
| Sewer | Municipal Sewage System |
| Size Total Text | Unknown |
| Zoning Description | Single Family Res |
Rooms
| Level | Type | Length | Width | Dimensions |
|---|---|---|---|---|
| Main Level | Den | 7'5'' x 7'5'' | ||
| Main Level | Other | 5'7'' x 4'11'' | ||
| Main Level | Laundry Room | 2'6'' x 2'11'' | ||
| Main Level | 4pc Bathroom | 1' x 1' | ||
| Main Level | Primary Bedroom | 11'10'' x 7'5'' | ||
| Main Level | Dining Room | 11'10'' x 7'7'' | ||
| Main Level | Living Room | 10'6'' x 13'11'' | ||
| Main Level | Kitchen | 8'1'' x 8'4'' |
https://www.realtor.ca/real-estate/27866409/3060-rotary-way-unit-327-burlington
Contact Us
Contact us for more information
Nancy Lundy
Broker
3185 Harvester Rd., Unit #1a
Burlington, Ontario L7N 3N8
(905) 335-8808









































