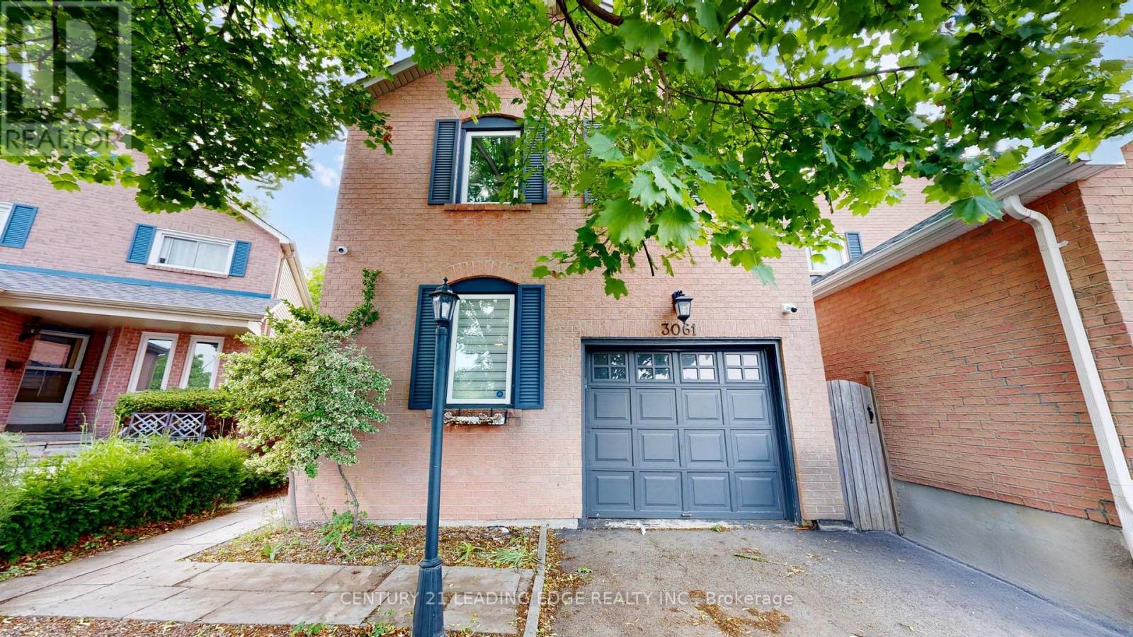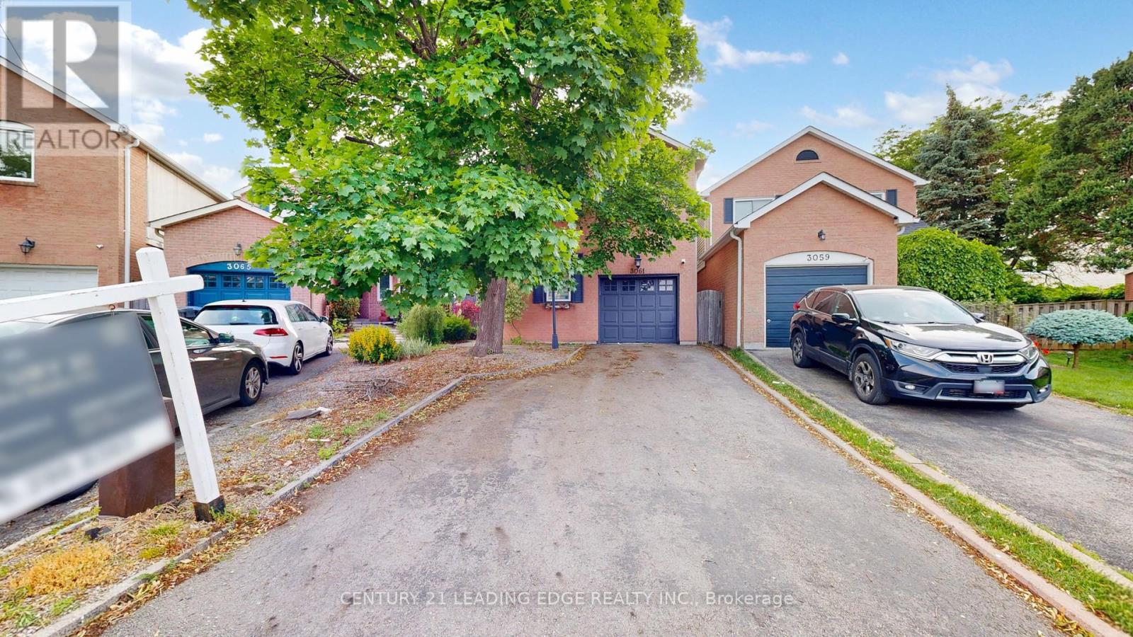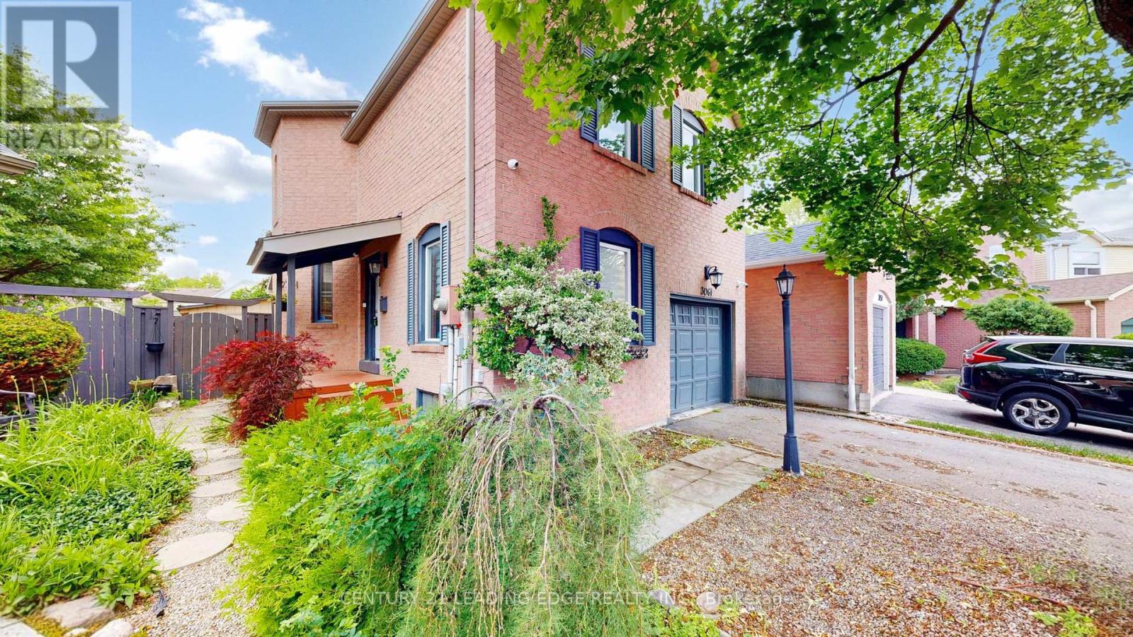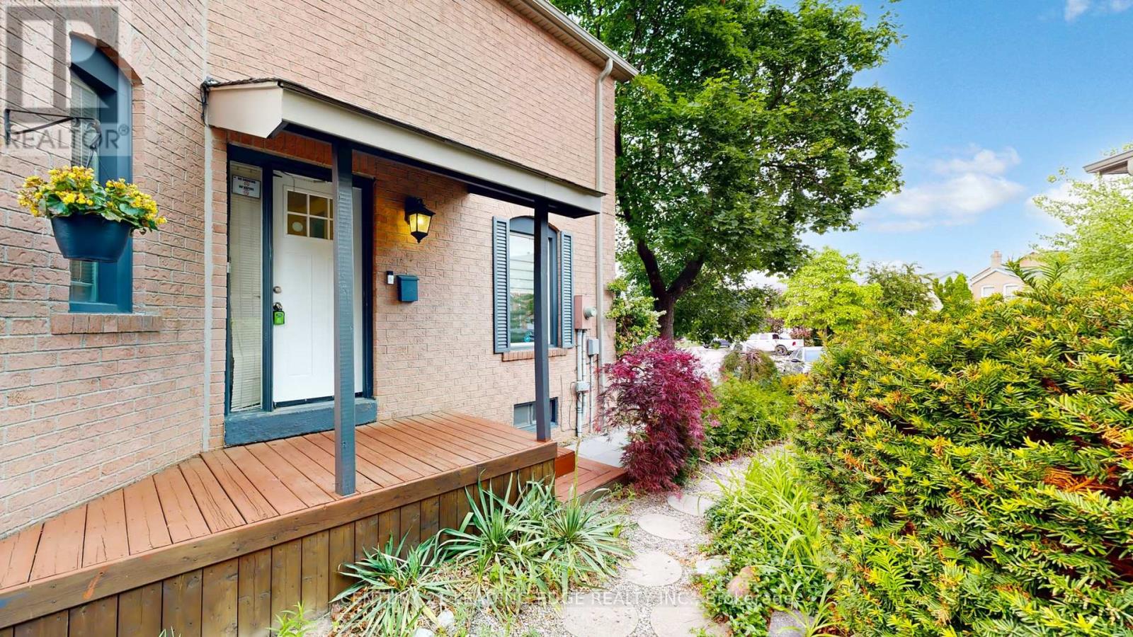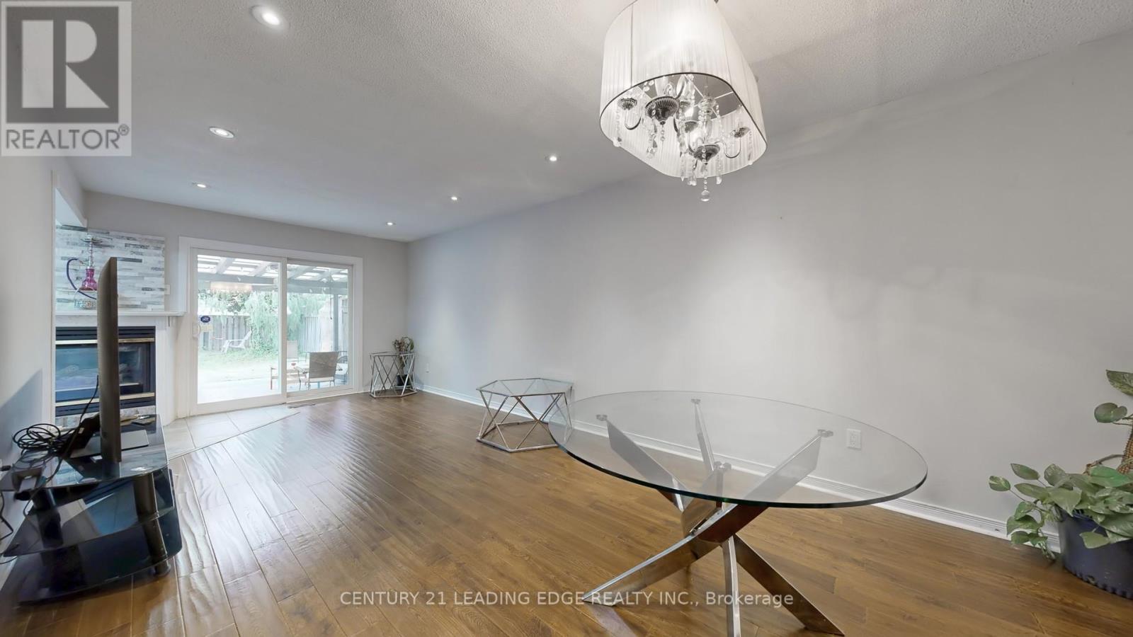3061 Ilomar Court Mississauga, Ontario L5N 5B6
$899,000
Charming family home nestled in a peaceful and desirable neighborhood in Mississauga. This spacious 3+1 bedroom, 3 washroom and 4 Parking residence offers a perfect blend of comfort and convenience. Step inside to find bright, inviting living spaces designed for relaxation and entertaining. Outside, the expansive backyard is a true retreat, featuring an above-ground pool, a cozy tiki hut bar, and low-maintenance landscaping, ideal for summer gatherings. With ample parking for four vehicles, a garage with openers, and thoughtful upgrades. Just minutes from the GO Station, top-rated schools, parks, shopping and more! (id:50886)
Property Details
| MLS® Number | W12251056 |
| Property Type | Single Family |
| Community Name | Meadowvale |
| Parking Space Total | 4 |
| Pool Type | Above Ground Pool |
Building
| Bathroom Total | 3 |
| Bedrooms Above Ground | 3 |
| Bedrooms Below Ground | 1 |
| Bedrooms Total | 4 |
| Appliances | Dishwasher, Dryer, Garage Door Opener, Hood Fan, Stove, Washer, Window Coverings, Refrigerator |
| Basement Development | Finished |
| Basement Type | N/a (finished) |
| Construction Style Attachment | Detached |
| Cooling Type | Central Air Conditioning |
| Exterior Finish | Brick |
| Fireplace Present | Yes |
| Flooring Type | Ceramic, Hardwood, Laminate |
| Foundation Type | Concrete |
| Half Bath Total | 2 |
| Heating Fuel | Natural Gas |
| Heating Type | Forced Air |
| Stories Total | 2 |
| Size Interior | 1,500 - 2,000 Ft2 |
| Type | House |
| Utility Water | Municipal Water |
Parking
| Attached Garage | |
| Garage |
Land
| Acreage | No |
| Sewer | Sanitary Sewer |
| Size Depth | 137 Ft ,3 In |
| Size Frontage | 23 Ft ,1 In |
| Size Irregular | 23.1 X 137.3 Ft |
| Size Total Text | 23.1 X 137.3 Ft |
Rooms
| Level | Type | Length | Width | Dimensions |
|---|---|---|---|---|
| Second Level | Primary Bedroom | 4.32 m | 4.26 m | 4.32 m x 4.26 m |
| Second Level | Bedroom 2 | 4.32 m | 3.12 m | 4.32 m x 3.12 m |
| Second Level | Bedroom 3 | 2.38 m | 2.99 m | 2.38 m x 2.99 m |
| Basement | Bedroom 4 | 2.38 m | 2.38 m | 2.38 m x 2.38 m |
| Basement | Recreational, Games Room | 7.29 m | 2.99 m | 7.29 m x 2.99 m |
| Main Level | Kitchen | 8.83 m | 5.9 m | 8.83 m x 5.9 m |
| Main Level | Dining Room | 7.4 m | 3.6 m | 7.4 m x 3.6 m |
| Main Level | Living Room | 7.54 m | 3.6 m | 7.54 m x 3.6 m |
| Main Level | Family Room | 3.94 m | 3.12 m | 3.94 m x 3.12 m |
https://www.realtor.ca/real-estate/28533479/3061-ilomar-court-mississauga-meadowvale-meadowvale
Contact Us
Contact us for more information
Sasi Subramaniam
Broker
www.sasisubramaniam.com/
twitter.com/sasitherealtor
www.linkedin.com/in/sasitherealtor
1825 Markham Rd. Ste. 301
Toronto, Ontario M1B 4Z9
(416) 298-6000
(416) 298-6910
leadingedgerealty.c21.ca/

