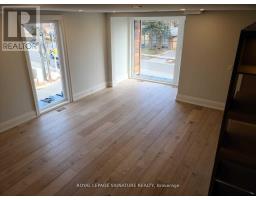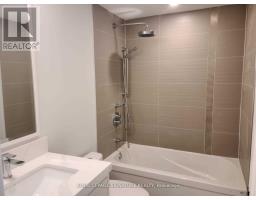3062 Bayview Avenue Toronto, Ontario M2M 3R7
$5,500 Monthly
Opportunity Knocks | Crown Jewel Of Bayview Village | Spectacular Custom Built Town Home With Excellent Layout & Luxurious Finishes | Located In The Prestige Neighbourhood Of Willowdale East Area Of North York | Zoned for best schools in the area, Hollywood Primary School and Earl Haig Secondary School | Glass Railing | Sprinkler | Alarm System | Built-In Speakers |Very Practical Layout | Corner Unit with a Lot Of Organic Light | Gourmet Kitchen With Large Island& Custom Backsplash | Three Separate Balcony | Grand Family Room With Custom Entertainment Wall Unit and Bar | Primary Bedroom With Oasis Spa-Like Ensuite | Walking Distance To Parks, Famous Bayview Village Shopping Centre, underground subway & Highway 401 | You will Move In and Never Move Out (id:50886)
Property Details
| MLS® Number | C12099814 |
| Property Type | Single Family |
| Neigbourhood | Newtonbrook East |
| Community Name | Willowdale East |
| Amenities Near By | Hospital, Park, Public Transit, Schools |
| Features | Carpet Free |
| Parking Space Total | 2 |
| View Type | View |
Building
| Bathroom Total | 4 |
| Bedrooms Above Ground | 3 |
| Bedrooms Total | 3 |
| Age | 0 To 5 Years |
| Amenities | Separate Heating Controls, Separate Electricity Meters |
| Appliances | Garage Door Opener Remote(s), Oven - Built-in, Central Vacuum, Range, Water Heater - Tankless, Dryer, Washer, Window Coverings |
| Basement Type | Partial |
| Construction Style Attachment | Attached |
| Cooling Type | Central Air Conditioning |
| Exterior Finish | Wood |
| Flooring Type | Hardwood |
| Foundation Type | Unknown |
| Half Bath Total | 1 |
| Heating Fuel | Natural Gas |
| Heating Type | Forced Air |
| Stories Total | 3 |
| Size Interior | 2,000 - 2,500 Ft2 |
| Type | Row / Townhouse |
| Utility Water | Municipal Water |
Parking
| Attached Garage | |
| Garage |
Land
| Acreage | No |
| Land Amenities | Hospital, Park, Public Transit, Schools |
| Sewer | Sanitary Sewer |
| Size Depth | 70 Ft ,7 In |
| Size Frontage | 20 Ft ,3 In |
| Size Irregular | 20.3 X 70.6 Ft |
| Size Total Text | 20.3 X 70.6 Ft |
Rooms
| Level | Type | Length | Width | Dimensions |
|---|---|---|---|---|
| Second Level | Family Room | 6.98 m | 4.59 m | 6.98 m x 4.59 m |
| Third Level | Primary Bedroom | 5.79 m | 4.53 m | 5.79 m x 4.53 m |
| Main Level | Living Room | 4.45 m | 3.93 m | 4.45 m x 3.93 m |
| Main Level | Dining Room | 4.45 m | 3.39 m | 4.45 m x 3.39 m |
| Main Level | Kitchen | 4.97 m | 3.58 m | 4.97 m x 3.58 m |
Contact Us
Contact us for more information
Farshid Rezaei
Salesperson
8 Sampson Mews Suite 201 The Shops At Don Mills
Toronto, Ontario M3C 0H5
(416) 443-0300
(416) 443-8619

























