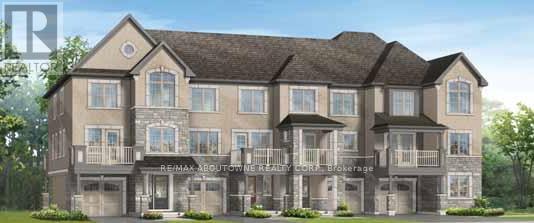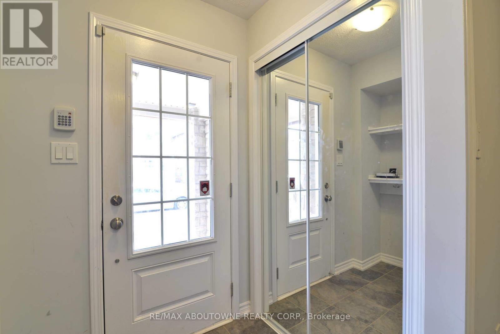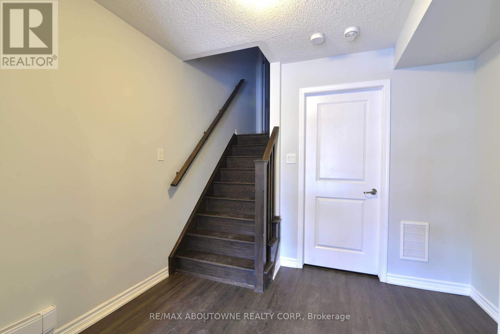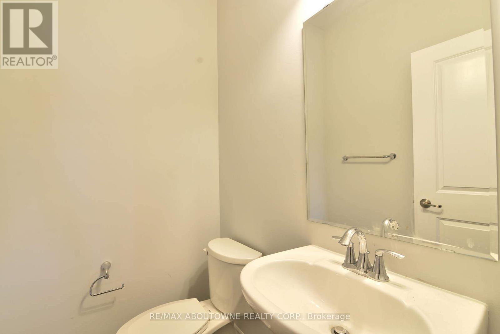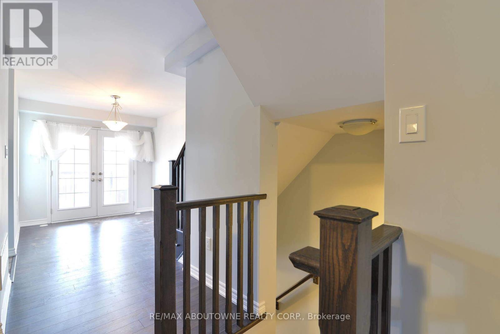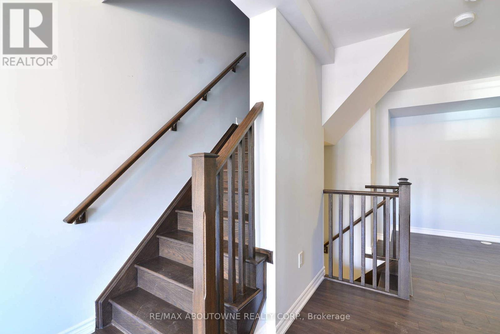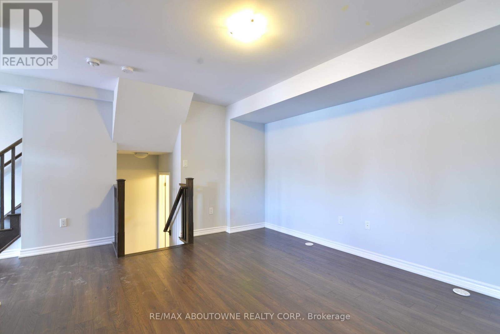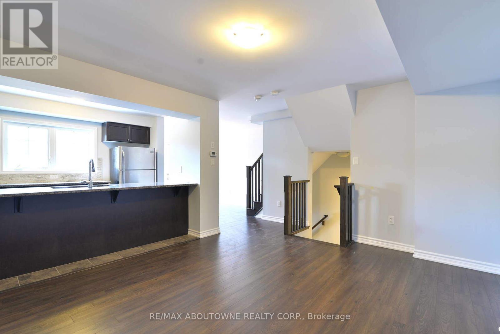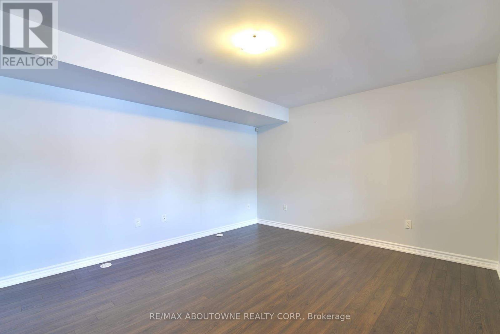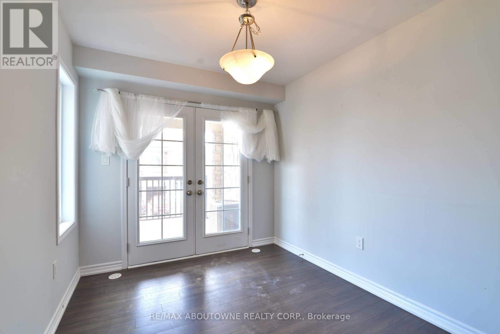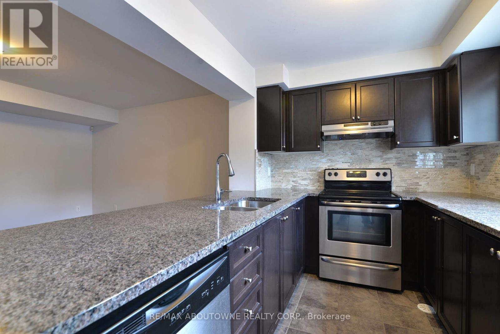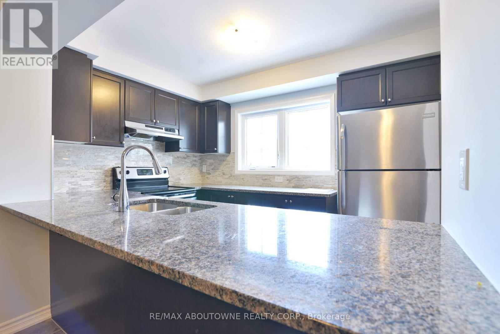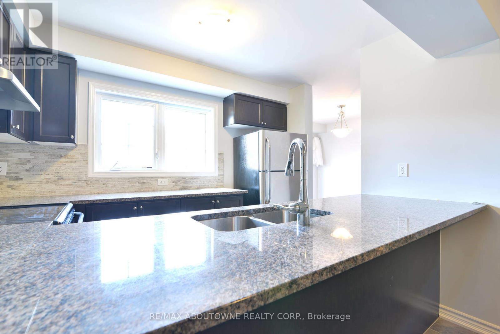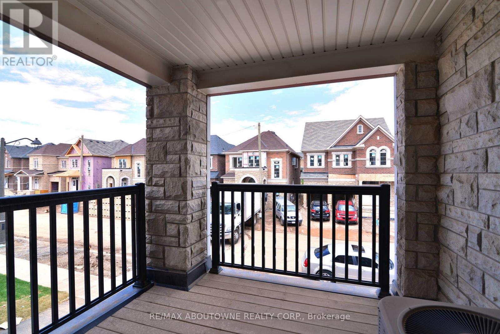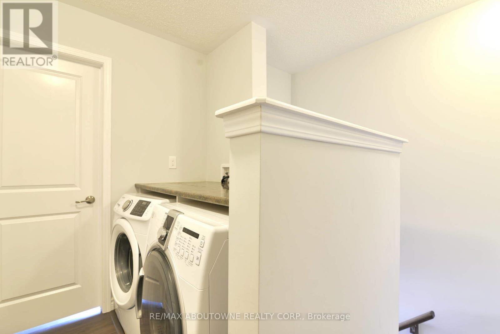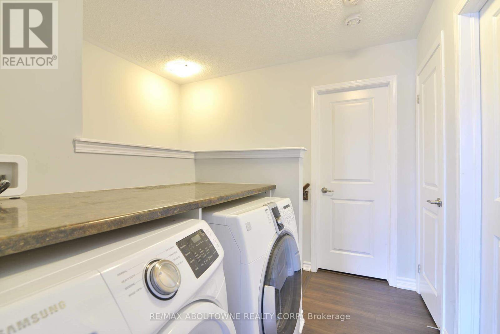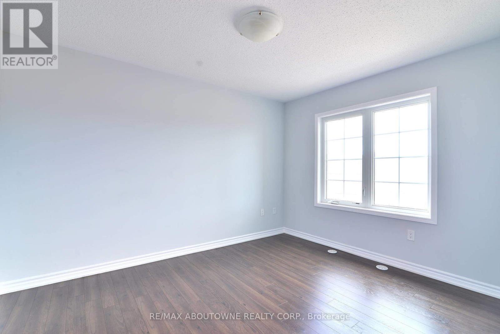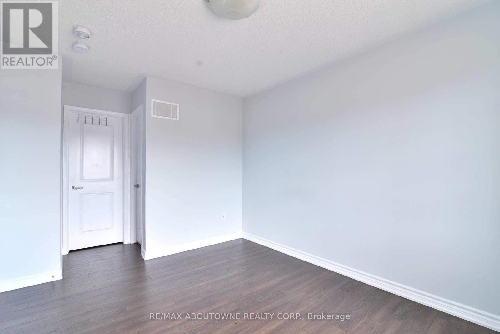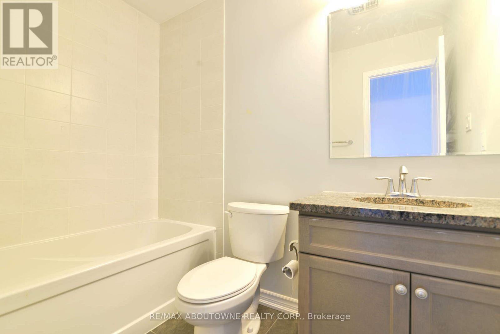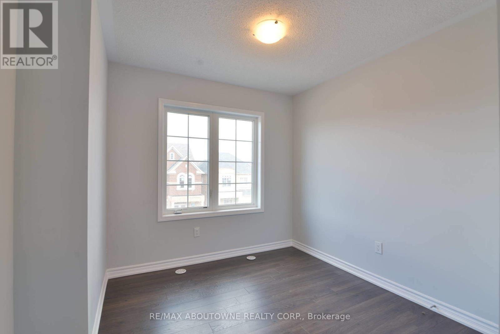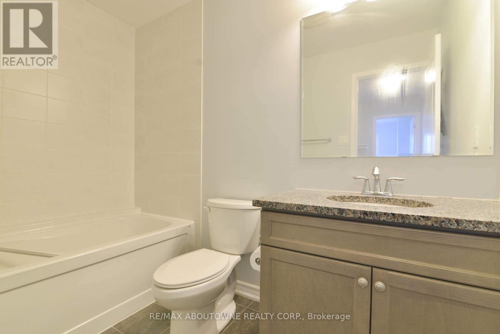3062 Gardenia Gate Oakville, Ontario L6M 0Y8
$3,150 Monthly
Modern 2-Bedroom, 2-Bathroom Townhome for Lease in The Preserve Available Immediately!! An exceptional opportunity to lease a spacious and contemporary townhouse in one of Oakvilles most sought-after communities, The Preserve. This three-storey home features a bright open-concept layout with a family room, dining area, and kitchen complete with granite countertops and stainless steel appliances. The dining area opens to a covered balcony, perfect for enjoying your morning coffee or evening unwind. The upper level offers two comfortable bedrooms and two full bathrooms, including a primary suite with a walk-in closet and private ensuite. Laundry is conveniently located on the bedroom level. Ideally situated with easy access to major highways, public transit, and Oakville GO Station. Close to top-rated schools, the new Oakville Hospital, parks, trails, and shopping. A fantastic opportunity to lease a stylish, move-in-ready home in one of Oakvilles most desirable neighbourhoods. (id:50886)
Property Details
| MLS® Number | W12448624 |
| Property Type | Single Family |
| Community Name | 1008 - GO Glenorchy |
| Amenities Near By | Hospital, Park, Public Transit, Schools |
| Features | Ravine |
| Parking Space Total | 2 |
Building
| Bathroom Total | 3 |
| Bedrooms Above Ground | 2 |
| Bedrooms Total | 2 |
| Age | 6 To 15 Years |
| Appliances | Dishwasher, Dryer, Stove, Washer, Window Coverings, Refrigerator |
| Construction Style Attachment | Attached |
| Cooling Type | Central Air Conditioning |
| Exterior Finish | Brick |
| Flooring Type | Hardwood |
| Foundation Type | Slab |
| Half Bath Total | 1 |
| Heating Fuel | Natural Gas |
| Heating Type | Forced Air |
| Stories Total | 3 |
| Size Interior | 700 - 1,100 Ft2 |
| Type | Row / Townhouse |
| Utility Water | Municipal Water |
Parking
| Garage |
Land
| Acreage | No |
| Land Amenities | Hospital, Park, Public Transit, Schools |
| Sewer | Sanitary Sewer |
Rooms
| Level | Type | Length | Width | Dimensions |
|---|---|---|---|---|
| Second Level | Living Room | 5.08 m | 4.09 m | 5.08 m x 4.09 m |
| Second Level | Dining Room | 3.2 m | 2.64 m | 3.2 m x 2.64 m |
| Second Level | Kitchen | 3.51 m | 2.64 m | 3.51 m x 2.64 m |
| Third Level | Primary Bedroom | 4.65 m | 3.05 m | 4.65 m x 3.05 m |
| Third Level | Bedroom 2 | 3.12 m | 2.97 m | 3.12 m x 2.97 m |
| Ground Level | Foyer | 1.5 m | 1.5 m | 1.5 m x 1.5 m |
Contact Us
Contact us for more information
Neesh Buttoo
Broker
www.neesh.tv/
1235 North Service Rd W #100d
Oakville, Ontario L6M 3G5
(905) 338-9000

