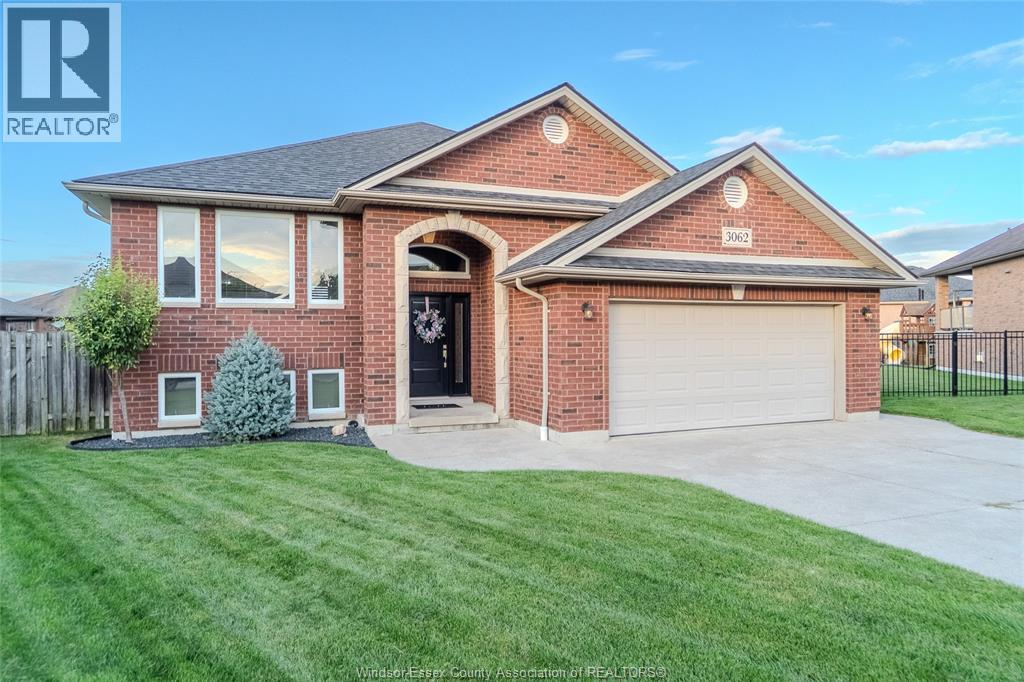3062 Tyler Windsor, Ontario N8R 0A4
$699,900
Welcome to your dream home! This stunning raised ranch offers the perfect balance of space, comfort, and lifestyle, nestled in a desirable neighbourhoods just off of Banwell Road with easy access to EC Row Expressway. With 5 spacious bedrooms and 3 full bathrooms, this property is designed to accommodate both family living and entertaining with ease. The lush greenery, thoughtful design, and fully automated sprinkler system create a park-like setting. Whether you're enjoying your morning coffee on the patio, hosting summer barbecues, or watching the kids play in the yard, this outdoor space feels like your own private retreat. The lower level with grade entrance is a game changer and every detail of this property has been carefully maintained, giving you peace of mind and allowing you to move right in and start enjoying your new lifestyle. (id:50886)
Property Details
| MLS® Number | 25018953 |
| Property Type | Single Family |
| Neigbourhood | Forest Glade |
| Equipment Type | Air Conditioner, Other |
| Features | Cul-de-sac, Concrete Driveway |
| Rental Equipment Type | Air Conditioner, Other |
Building
| Bathroom Total | 3 |
| Bedrooms Above Ground | 3 |
| Bedrooms Below Ground | 2 |
| Bedrooms Total | 5 |
| Appliances | Dishwasher, Dryer, Microwave, Refrigerator, Stove, Washer |
| Architectural Style | Raised Ranch, Ranch |
| Construction Style Attachment | Detached |
| Cooling Type | Central Air Conditioning |
| Exterior Finish | Aluminum/vinyl, Brick |
| Flooring Type | Ceramic/porcelain, Hardwood |
| Foundation Type | Concrete |
| Heating Fuel | Natural Gas |
| Heating Type | Forced Air, Furnace |
| Stories Total | 1 |
| Type | House |
Parking
| Garage |
Land
| Acreage | No |
| Landscape Features | Landscaped |
| Size Irregular | 40 X Irreg / 0.255 Ac |
| Size Total Text | 40 X Irreg / 0.255 Ac |
| Zoning Description | Rd1.1 |
Rooms
| Level | Type | Length | Width | Dimensions |
|---|---|---|---|---|
| Basement | Laundry Room | Measurements not available | ||
| Basement | 3pc Bathroom | Measurements not available | ||
| Basement | Bedroom | Measurements not available | ||
| Basement | Bedroom | Measurements not available | ||
| Basement | Family Room | Measurements not available | ||
| Basement | Office | Measurements not available | ||
| Main Level | 4pc Bathroom | Measurements not available | ||
| Main Level | 3pc Bathroom | Measurements not available | ||
| Main Level | Bedroom | Measurements not available | ||
| Main Level | Bedroom | Measurements not available | ||
| Main Level | Bedroom | Measurements not available | ||
| Main Level | Kitchen | Measurements not available | ||
| Main Level | Dining Room | Measurements not available | ||
| Main Level | Living Room | Measurements not available |
https://www.realtor.ca/real-estate/28780342/3062-tyler-windsor
Contact Us
Contact us for more information
Martin Vaughan
Sales Person
3070 Jefferson Blvd
Windsor, Ontario N8T 3G9
(519) 566-7788
(519) 438-8004
Isaac Verge
Sales Person
(519) 438-8004
www.isaacverge.com/
www.facebook.com/WindsorOntarioRealEstate
www.linkedin.com/in/isaacverge
3070 Jefferson Blvd
Windsor, Ontario N8T 3G9
(519) 566-7788
(519) 438-8004
Darin Schiller
Sales Person
darinschiller.com/
3070 Jefferson Blvd
Windsor, Ontario N8T 3G9
(519) 566-7788
(519) 438-8004
Sara Laporte
REALTOR®
www.vergerealestateteam.com/
www.facebook.com/SaraLaPorteRealtorAtVergeRealEstateTeam
www.linkedin.com/in/saralaporterealtor/
www.instagram.com/sara.laporte.realtor/
3070 Jefferson Blvd
Windsor, Ontario N8T 3G9
(519) 566-7788
(519) 438-8004





















































































