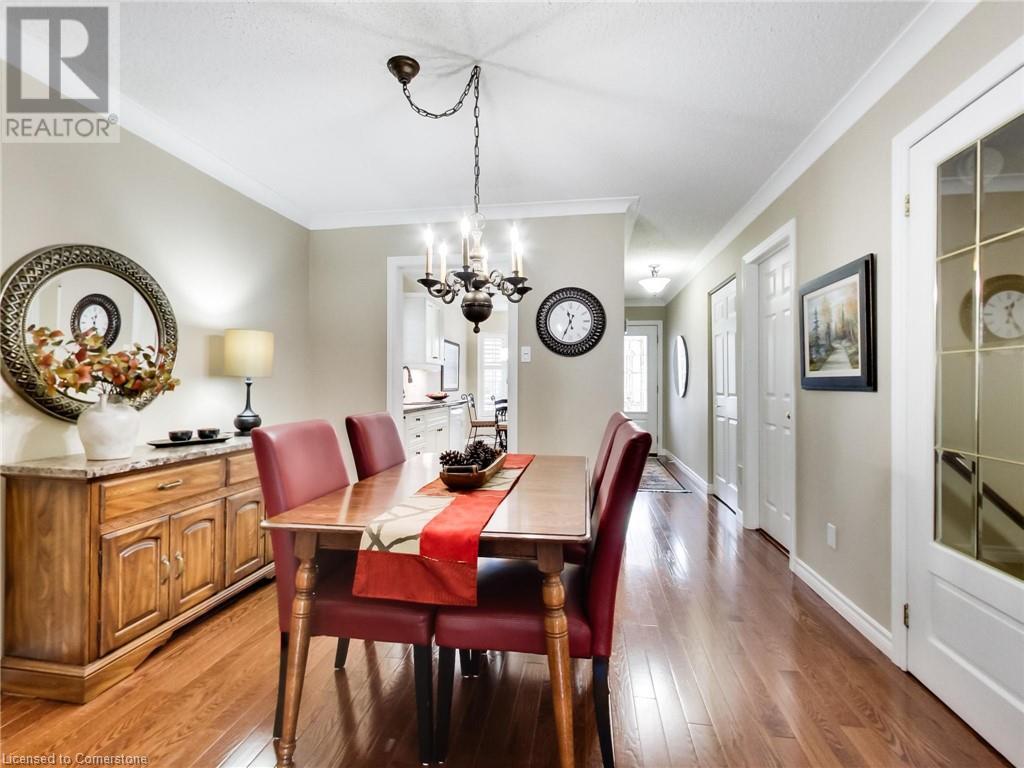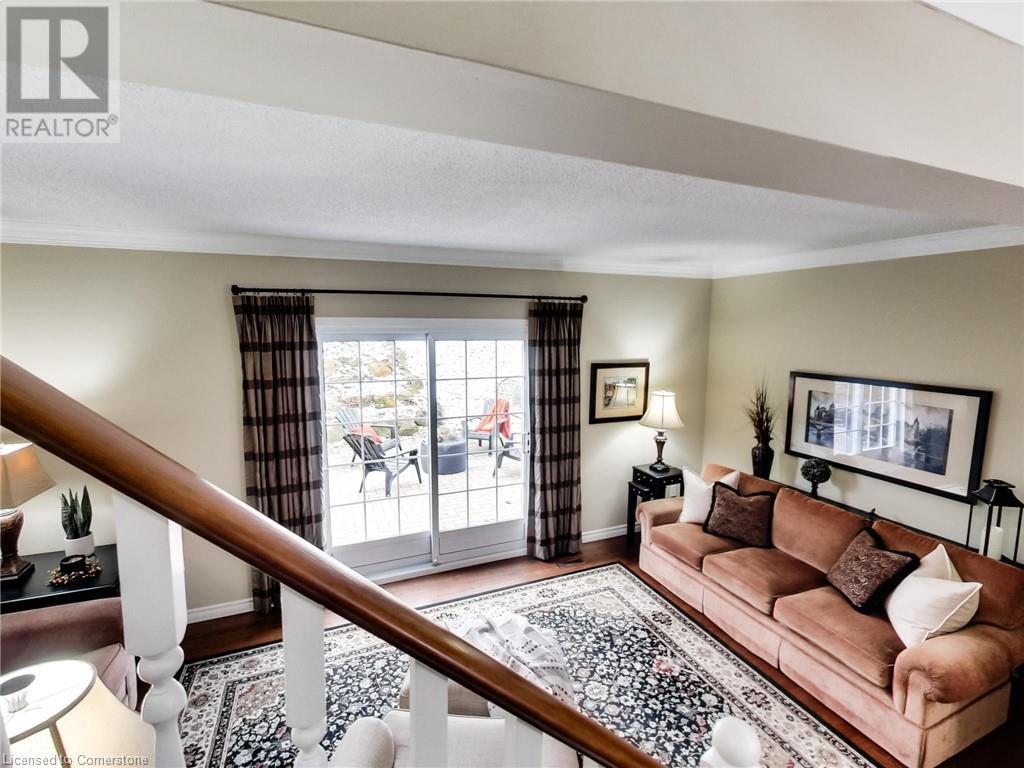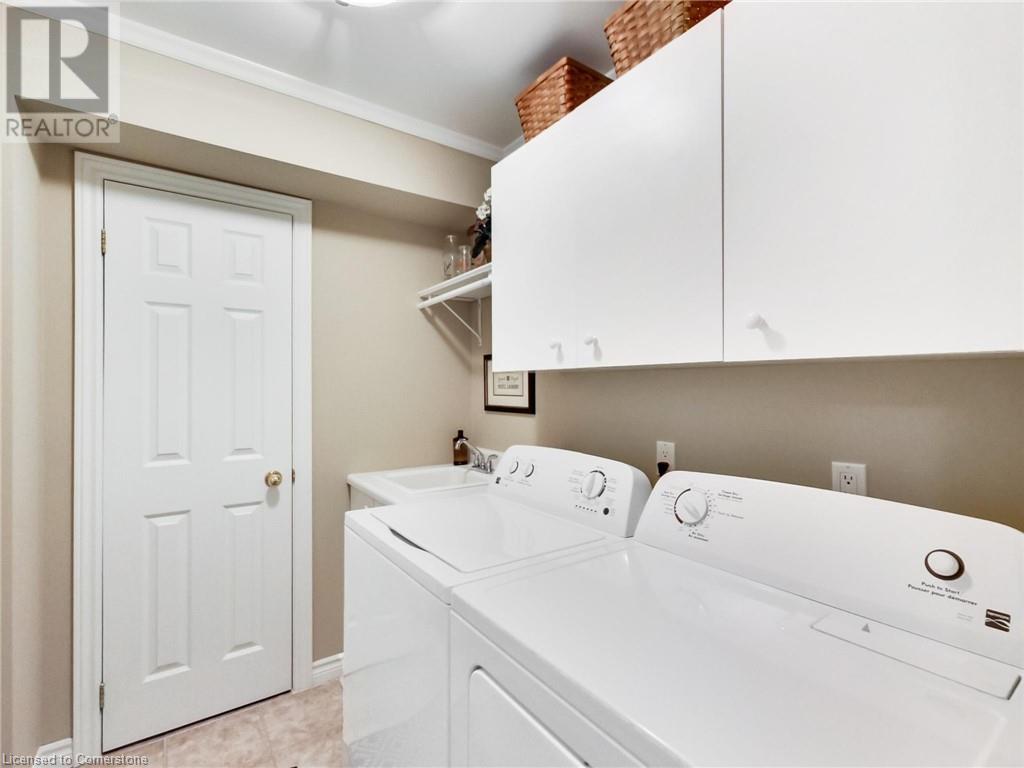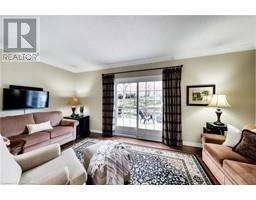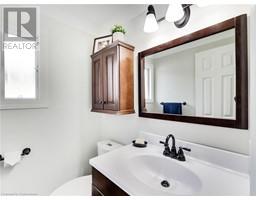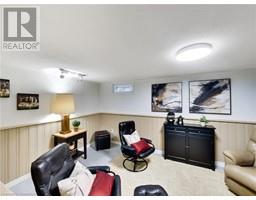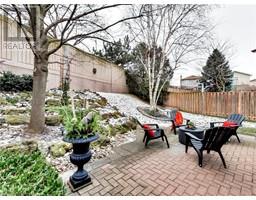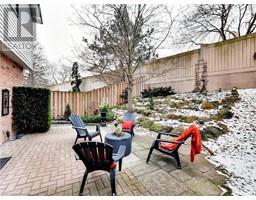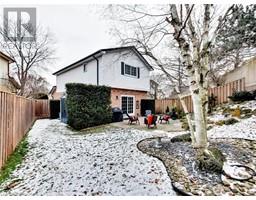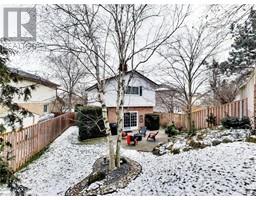3063 Flanagan Court Burlington, Ontario L7M 2L8
$1,049,000
Beautiful & well appointed 3brm, 3bthrm (1 full & 2 half bth) fully detached 2 sty in sought-after Headon Forest community & on a quiet family-friendly court! Approx. 1,750 sqft of 'finished' living space on all 3 lvls! A plethora of upgrades thruout include large eat-in-kitchen w/custom cabinetry/granite countertops/tumbled marble backsplash, gorgeous engineered hardwood floors in kitchen/foyer/hall/livrm/dinrm, crown/cove moldings abound on main level, sliding glass door access from separate sunken livrm to private oasis-like rear yard, main level laundry, upgraded 2 pc bthrm, inside access to single garage, 3 generously sized bedrms on 2nd level w/primary boasting engineered hardwood floors/coved moldings/upgraded 2 pc ensuite (room for expansion!)/w-in closet, renovated main bthrm featuring quality craftsmanship & fixtures. California shutters & upgraded interior doors evident! Lower level offers multiple family gathering, work or hobby enthusiast opportunities w/ large separate family room plus a games area/Home Office space/wet bar, good sized workshop plus storage! (R-in for fireplace behind one wall in family room). Fully fenced yard featuring gorgeous & spacious brick/stone/concrete patios in front & rear! Garden shed ('20)! Beautiful landscaping & gardens boasting ground lighting & assorted perennials! No back yard neighbours! Concrete driveway! Many upgrades include: Roof shingles ('20), Furnace ('22), AC ('22) rsa (id:50886)
Property Details
| MLS® Number | 40685083 |
| Property Type | Single Family |
| AmenitiesNearBy | Park, Place Of Worship, Public Transit |
| CommunityFeatures | Quiet Area |
| EquipmentType | Water Heater |
| Features | Cul-de-sac, Wet Bar, Automatic Garage Door Opener |
| ParkingSpaceTotal | 5 |
| RentalEquipmentType | Water Heater |
| Structure | Shed |
Building
| BathroomTotal | 3 |
| BedroomsAboveGround | 3 |
| BedroomsTotal | 3 |
| Appliances | Central Vacuum, Dishwasher, Dryer, Freezer, Refrigerator, Wet Bar, Washer, Microwave Built-in, Window Coverings, Garage Door Opener |
| ArchitecturalStyle | 2 Level |
| BasementDevelopment | Finished |
| BasementType | Full (finished) |
| ConstructionStyleAttachment | Detached |
| CoolingType | Central Air Conditioning |
| ExteriorFinish | Aluminum Siding, Brick |
| FoundationType | Poured Concrete |
| HalfBathTotal | 2 |
| HeatingFuel | Natural Gas |
| HeatingType | Forced Air |
| StoriesTotal | 2 |
| SizeInterior | 1436 Sqft |
| Type | House |
| UtilityWater | Municipal Water |
Parking
| Attached Garage |
Land
| AccessType | Highway Access |
| Acreage | No |
| LandAmenities | Park, Place Of Worship, Public Transit |
| Sewer | Municipal Sewage System |
| SizeDepth | 113 Ft |
| SizeFrontage | 28 Ft |
| SizeTotalText | Under 1/2 Acre |
| ZoningDescription | Rm1 |
Rooms
| Level | Type | Length | Width | Dimensions |
|---|---|---|---|---|
| Second Level | 4pc Bathroom | 8'1'' x 4'10'' | ||
| Second Level | Bedroom | 13'8'' x 8'1'' | ||
| Second Level | Bedroom | 11'9'' x 11'0'' | ||
| Second Level | 2pc Bathroom | 4'10'' x 4'4'' | ||
| Second Level | Primary Bedroom | 13'11'' x 11'5'' | ||
| Basement | Storage | 11'6'' x 6'9'' | ||
| Basement | Workshop | 11'0'' x 8'7'' | ||
| Basement | Recreation Room | 16'7'' x 9'6'' | ||
| Basement | Family Room | 17'9'' x 9'1'' | ||
| Main Level | Laundry Room | 6'8'' x 6'11'' | ||
| Main Level | 2pc Bathroom | 6'8'' x 2'7'' | ||
| Main Level | Eat In Kitchen | 16'10'' x 7'7'' | ||
| Main Level | Dining Room | 11'0'' x 10'6'' | ||
| Main Level | Living Room | 18'6'' x 9'8'' | ||
| Main Level | Foyer | 13'10'' x 3'7'' |
https://www.realtor.ca/real-estate/27782094/3063-flanagan-court-burlington
Interested?
Contact us for more information
Kimberly A. Brodnicki
Salesperson
2465 Walkers Line
Burlington, Ontario L7M 4K4














