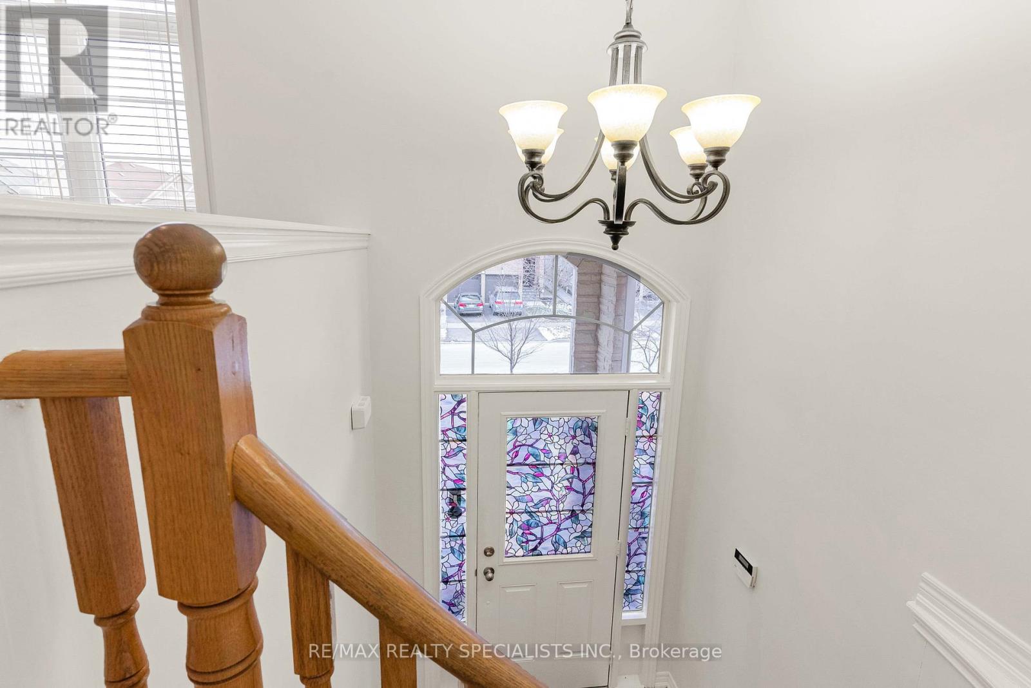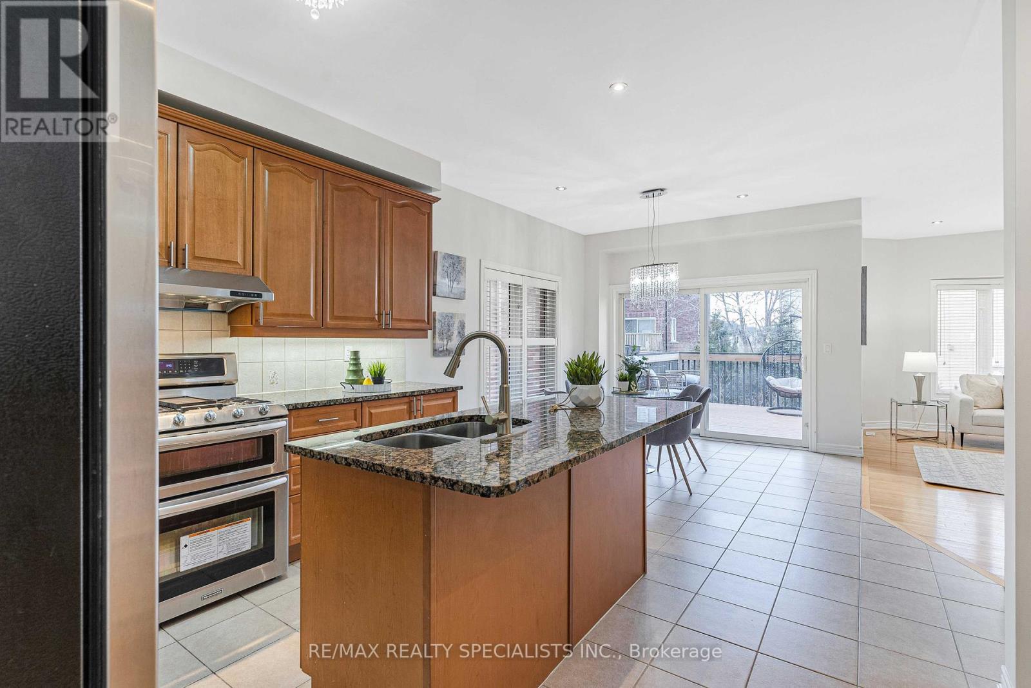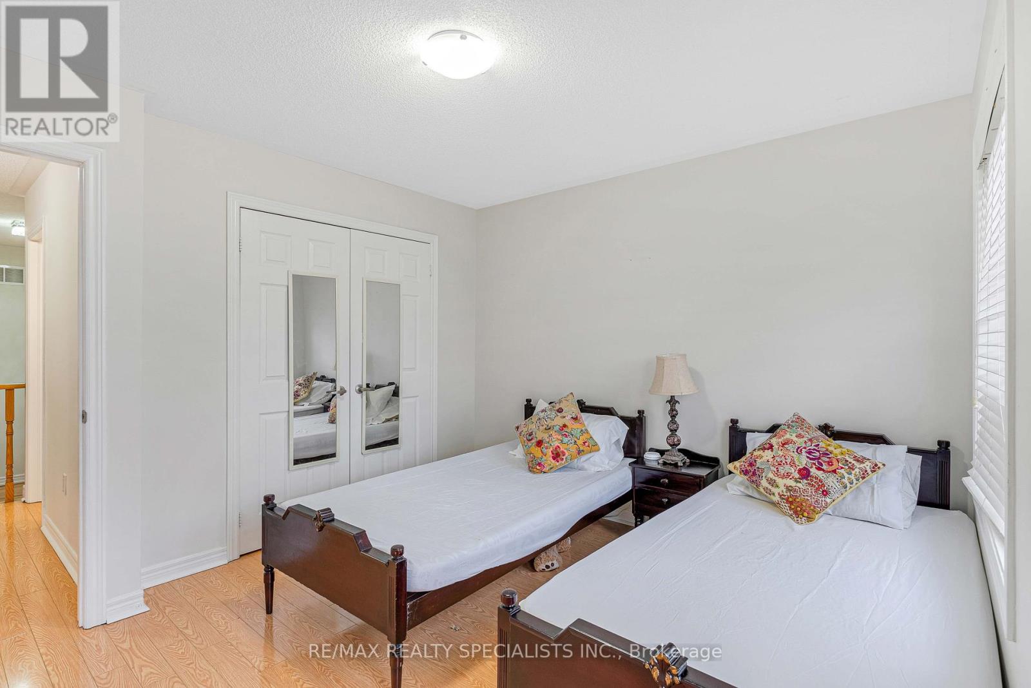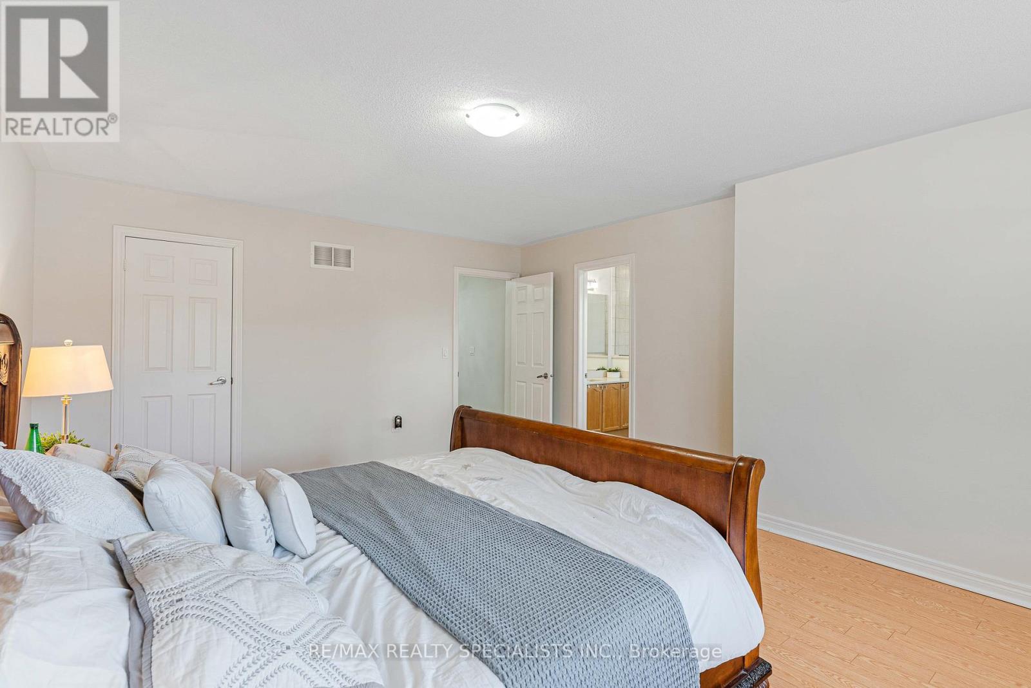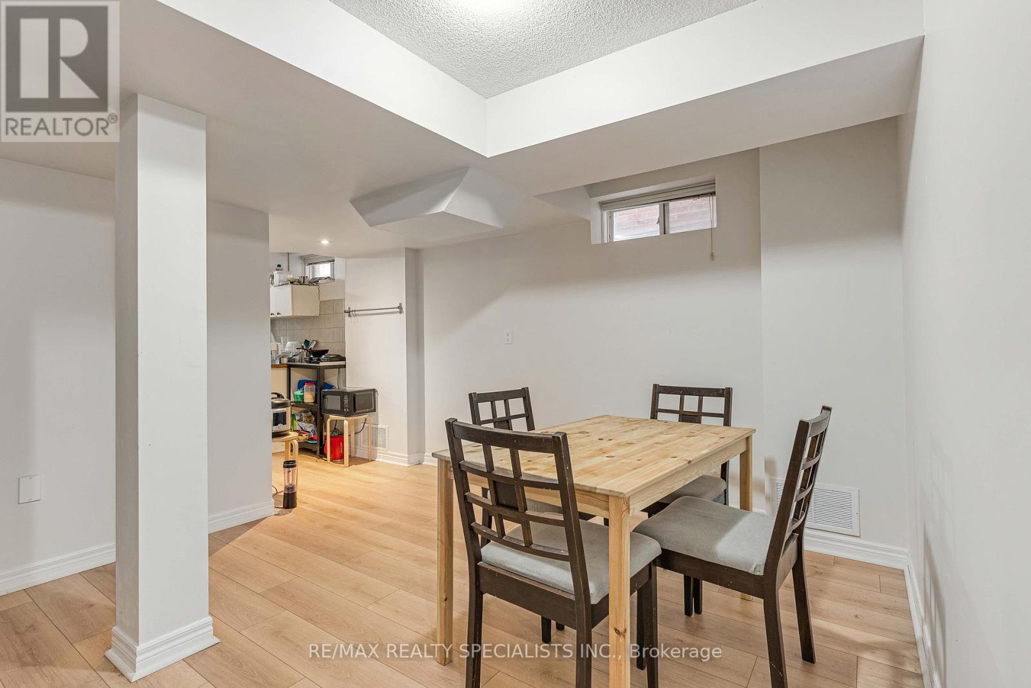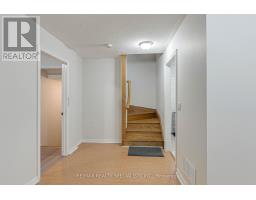3065 Mission Hill Drive Mississauga, Ontario L5M 0B8
$1,599,900
Step into a world of refined living in Churchill Meadows. This stunning 3-story residence boasts a modern exterior, a symphony of elegant stucco, custom-crafted pot lights, and a captivating balcony. The spacious entrance beckons you into a bright and inviting haven. Discover a thoughtfully designed layout featuring distinct living, family, and dining spaces, each a canvas for your unique lifestyle. Hardwood floors gleam beneath your feet, complemented by fresh paint, warm pot lights, stylish blinds, and elegant chandeliers that cast a warm glow. The gourmet kitchen is a culinary enthusiast's dream, equipped with sleek stainless steel appliances and an abundance of cabinetry. The expansive living room, anchored by a cozy wood-burning fireplace, is an invitation to relaxation and entertainment. Oversized windows bathe the home in natural light, creating an airy and inviting ambiance. The fully finished basement offers a versatile space, complete with two bedrooms, a 3-piece bathroom, a kitchenette, washer, and cold storage. Imagine the possibilities a home office, a guest suite, or even rentable space. Escape to your own private oasis in the backyard. Lush greenery surrounds you, creating a serene and tranquil atmosphere. Enjoy the summer evenings on the inviting patio, surrounded by nature's beauty (id:50886)
Property Details
| MLS® Number | W11922376 |
| Property Type | Single Family |
| Community Name | Churchill Meadows |
| AmenitiesNearBy | Hospital, Park, Place Of Worship, Schools |
| Features | Conservation/green Belt, Lighting, Paved Yard |
| ParkingSpaceTotal | 6 |
| Structure | Porch |
Building
| BathroomTotal | 5 |
| BedroomsAboveGround | 4 |
| BedroomsBelowGround | 2 |
| BedroomsTotal | 6 |
| Amenities | Fireplace(s) |
| Appliances | Dishwasher, Dryer, Microwave, Range, Stove, Washer |
| BasementDevelopment | Finished |
| BasementFeatures | Walk Out |
| BasementType | N/a (finished) |
| ConstructionStyleAttachment | Detached |
| CoolingType | Central Air Conditioning |
| ExteriorFinish | Stone, Stucco |
| FireplacePresent | Yes |
| FireplaceTotal | 1 |
| FlooringType | Hardwood |
| HalfBathTotal | 1 |
| HeatingFuel | Natural Gas |
| HeatingType | Forced Air |
| StoriesTotal | 3 |
| SizeInterior | 2999.975 - 3499.9705 Sqft |
| Type | House |
| UtilityWater | Municipal Water |
Parking
| Garage |
Land
| Acreage | No |
| LandAmenities | Hospital, Park, Place Of Worship, Schools |
| LandscapeFeatures | Landscaped |
| Sewer | Sanitary Sewer |
| SizeDepth | 109 Ft ,10 In |
| SizeFrontage | 32 Ft |
| SizeIrregular | 32 X 109.9 Ft |
| SizeTotalText | 32 X 109.9 Ft |
Rooms
| Level | Type | Length | Width | Dimensions |
|---|---|---|---|---|
| Second Level | Living Room | 5.59 m | 6.36 m | 5.59 m x 6.36 m |
| Second Level | Dining Room | 5.59 m | 6.36 m | 5.59 m x 6.36 m |
| Second Level | Family Room | 4 m | 5.47 m | 4 m x 5.47 m |
| Second Level | Kitchen | 3.89 m | 7.26 m | 3.89 m x 7.26 m |
| Second Level | Eating Area | 3.89 m | 7.26 m | 3.89 m x 7.26 m |
| Third Level | Primary Bedroom | 4.15 m | 5.13 m | 4.15 m x 5.13 m |
| Third Level | Bedroom 2 | 2.72 m | 3.79 m | 2.72 m x 3.79 m |
| Third Level | Bedroom 3 | 3.51 m | 3.94 m | 3.51 m x 3.94 m |
| Third Level | Bedroom 4 | 3.57 m | 3.34 m | 3.57 m x 3.34 m |
| Basement | Recreational, Games Room | 5.44 m | 3.58 m | 5.44 m x 3.58 m |
| Basement | Bedroom | 3.85 m | 2.95 m | 3.85 m x 2.95 m |
| Ground Level | Den | 3.88 m | 4.01 m | 3.88 m x 4.01 m |
Utilities
| Cable | Installed |
| Sewer | Installed |
Interested?
Contact us for more information
Kv Singh
Broker
16069 Airport Road Unit 1
Caledon East, Ontario L7C 1G4
Dilshan Kaur Mander
Salesperson
16069 Airport Road Unit 1
Caledon East, Ontario L7C 1G4




