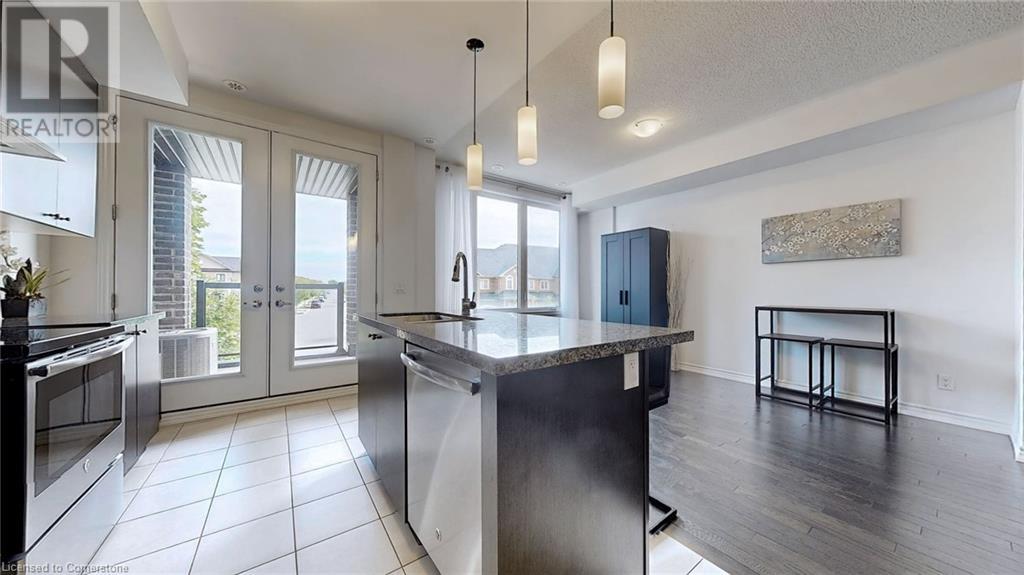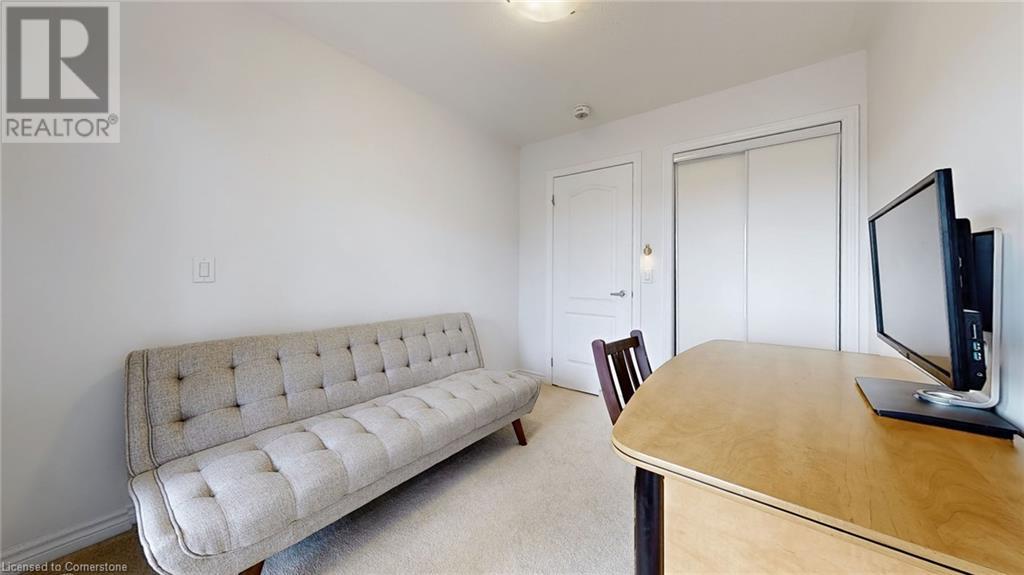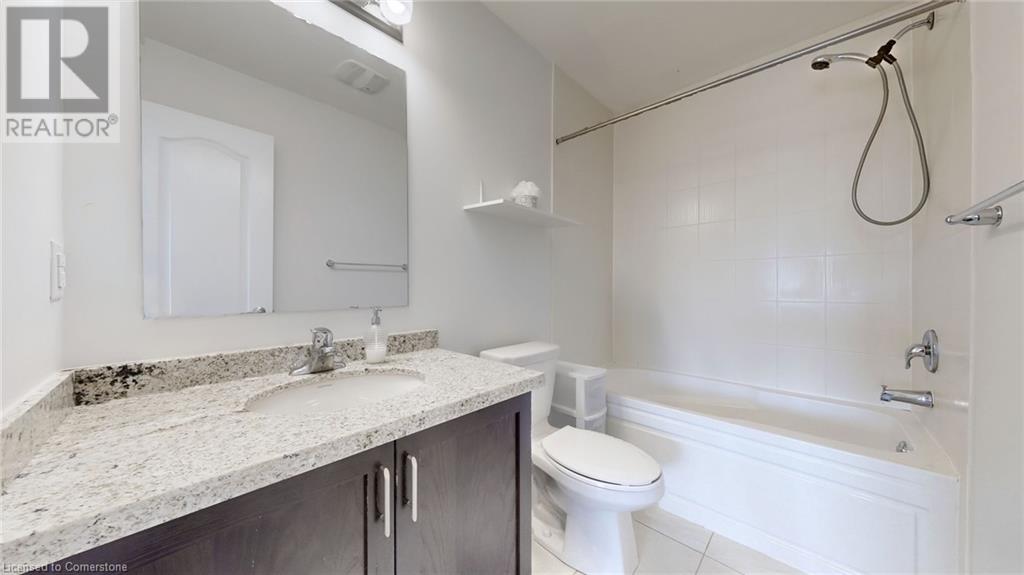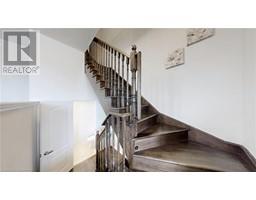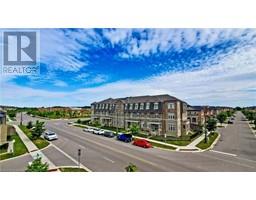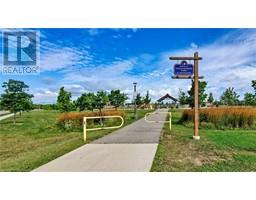3068 Postridge Drive Oakville, Ontario L6H 7E3
$929,999
Welcome To 3068 Postridge Dr, 2 Bedroom & 3 Bathrooms & 2 Balconies w/ 2.5 Parking Spaces. This Meticulously Maintained 'Isown Has Everything Desired Within an Arms Reach! Stunning Modern Style Freehold Town - No Road Fee*. Located In Oakville's Highly Sought After New Rural Oakville Neighbourhood. Open Concept Functional Living Space w/ Large Oversize Gourmet Kitchen and Dining Area. Kitchen Boasts S/S Appliances. Granite Counters & W/O to Balcony. Hardwood Flooring and 9ft Ceilings Throughout 2nd Level. 3rd Level Features a Oversized Primary Bedroom w/Own 4pc Ensuite & Large W/I Closet + Sliding Closet. 2nd Bedroom Features Large Closet & W/O to Balcony. Oversized Rare 1.5 Car Garage and 1 Driveway Space. Absolutely Must See!! (id:50886)
Property Details
| MLS® Number | 40677756 |
| Property Type | Single Family |
| AmenitiesNearBy | Park, Playground, Schools, Shopping |
| CommunityFeatures | High Traffic Area |
| EquipmentType | Water Heater |
| ParkingSpaceTotal | 2 |
| RentalEquipmentType | Water Heater |
Building
| BathroomTotal | 3 |
| BedroomsAboveGround | 2 |
| BedroomsTotal | 2 |
| Appliances | Dishwasher, Dryer, Refrigerator, Stove, Washer, Hood Fan, Garage Door Opener |
| ArchitecturalStyle | 3 Level |
| BasementDevelopment | Unfinished |
| BasementType | Full (unfinished) |
| ConstructionStyleAttachment | Attached |
| CoolingType | Central Air Conditioning |
| ExteriorFinish | Brick, Concrete |
| HalfBathTotal | 1 |
| HeatingFuel | Natural Gas |
| HeatingType | Forced Air |
| StoriesTotal | 3 |
| SizeInterior | 1358 Sqft |
| Type | Row / Townhouse |
| UtilityWater | Municipal Water |
Parking
| Attached Garage |
Land
| AccessType | Road Access, Highway Access |
| Acreage | No |
| LandAmenities | Park, Playground, Schools, Shopping |
| Sewer | Municipal Sewage System |
| SizeDepth | 46 Ft |
| SizeFrontage | 20 Ft |
| SizeTotalText | Under 1/2 Acre |
| ZoningDescription | Tuc Sp:30 |
Rooms
| Level | Type | Length | Width | Dimensions |
|---|---|---|---|---|
| Second Level | 2pc Bathroom | Measurements not available | ||
| Second Level | Kitchen | 14'0'' x 8'6'' | ||
| Second Level | Dining Room | 15'0'' x 10'3'' | ||
| Second Level | Living Room | 14'0'' x 12'3'' | ||
| Third Level | 4pc Bathroom | Measurements not available | ||
| Third Level | Bedroom | 10'5'' x 8'5'' | ||
| Third Level | 4pc Bathroom | Measurements not available | ||
| Third Level | Primary Bedroom | 20'7'' x 10'4'' |
https://www.realtor.ca/real-estate/27651751/3068-postridge-drive-oakville
Interested?
Contact us for more information
Conrad Zurini
Broker of Record
2180 Itabashi Way Unit 4b
Burlington, Ontario L7M 5A5













