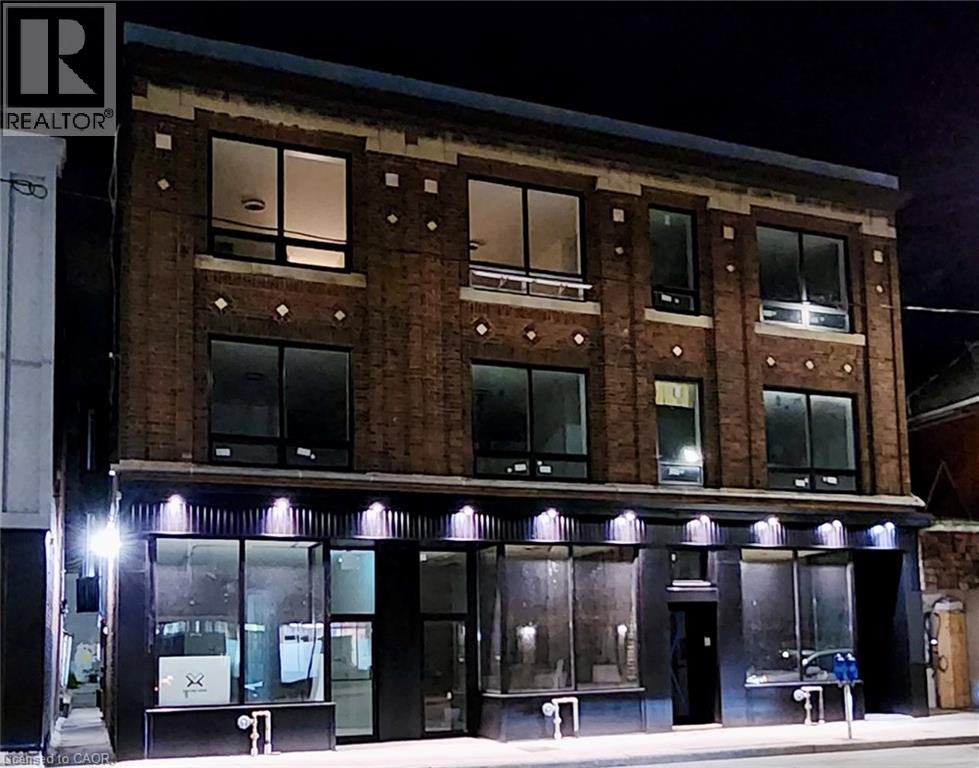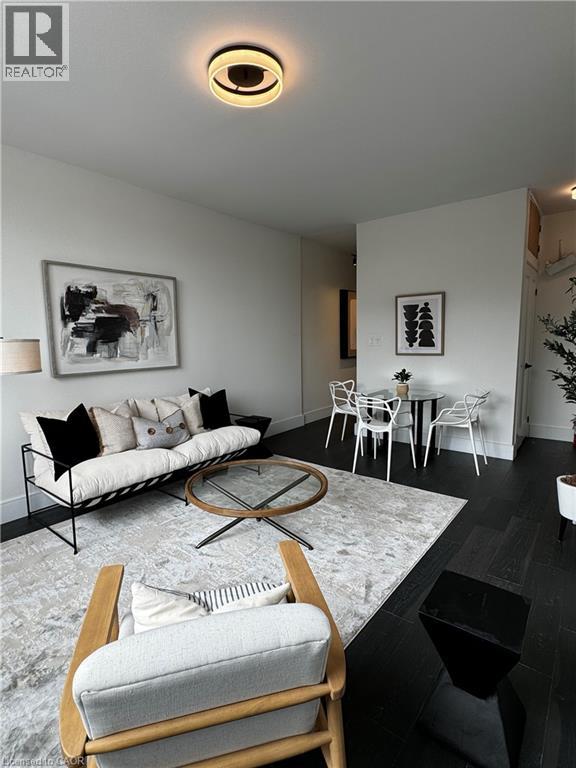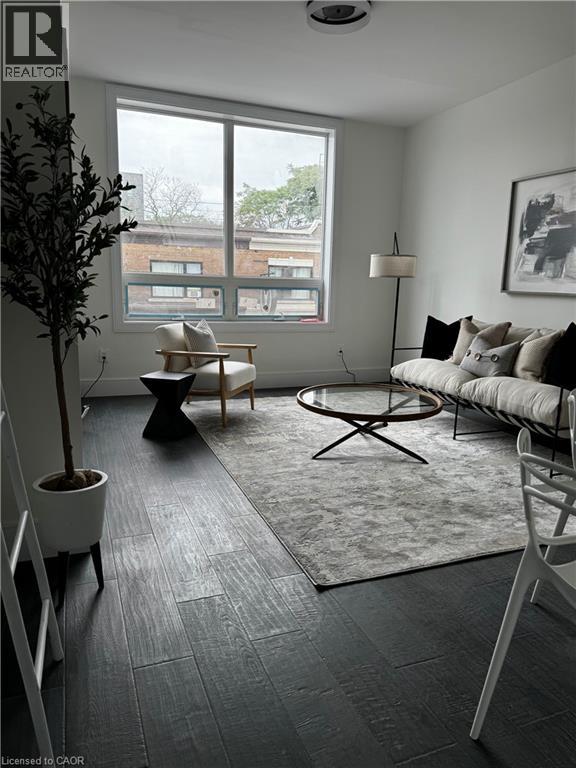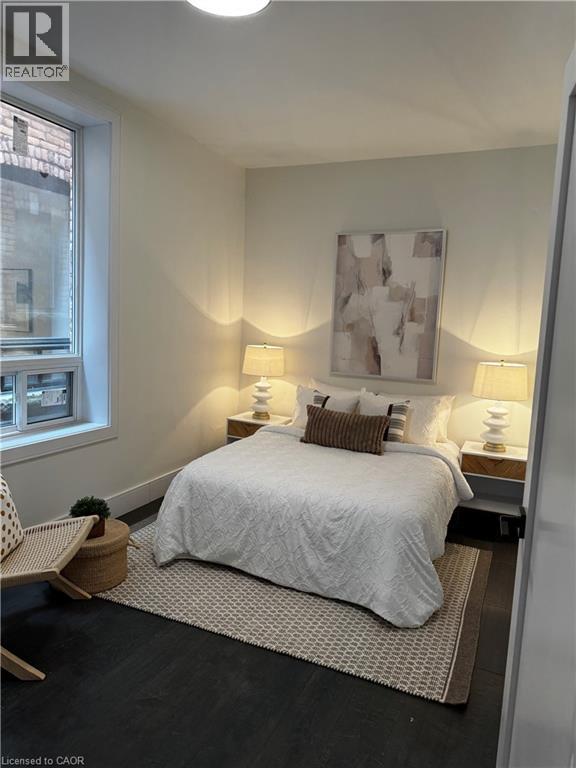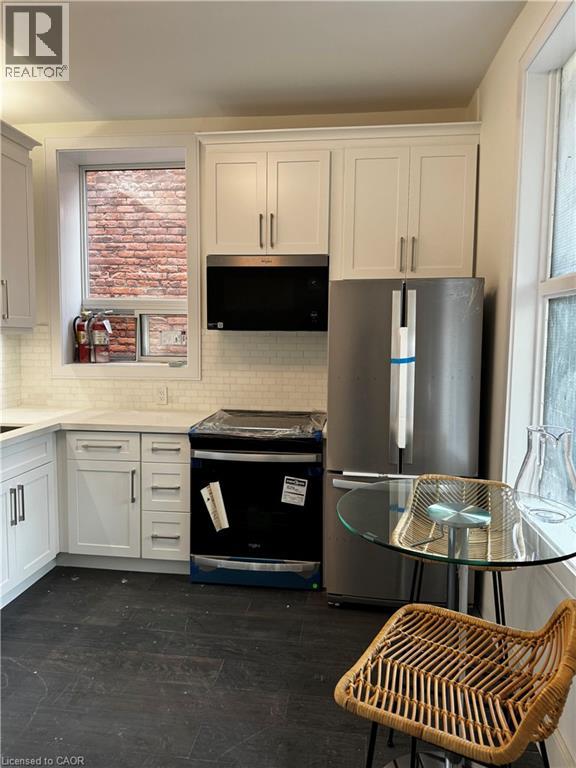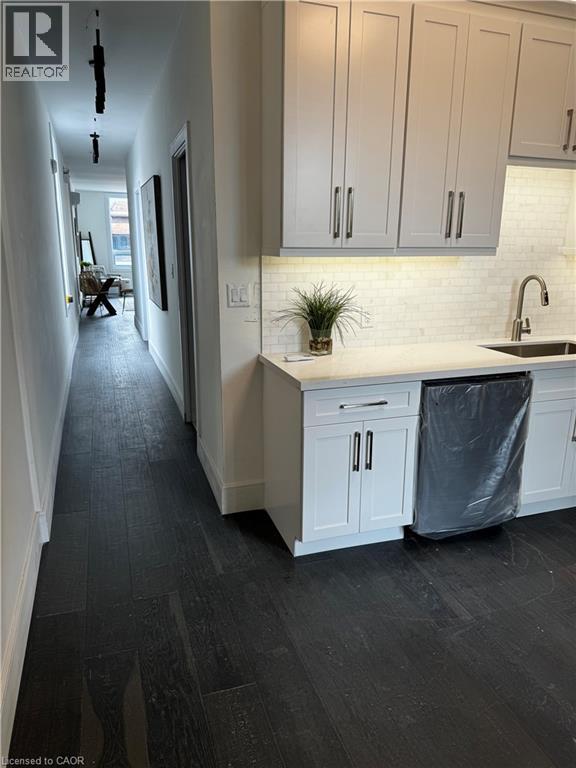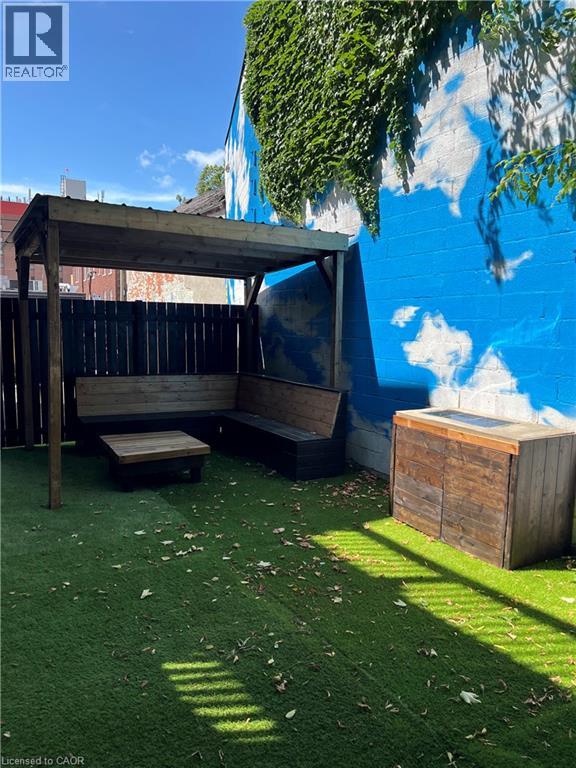307 1/2 Barton Street E Unit# 8 Hamilton, Ontario L8L 2X4
$1,950 Monthly
Welcome to the Barton Village Lofts, your luxury home located in the heart of Barton Village—one of Hamilton's most walkable and rapidly revitalizing districts. This vibrant area is home to a dynamic mix of thriving small businesses, some long standing cafes/bars, and a niche butcher shop, offering strong foot traffic and community engagement. Rent is + hydro only. This two bedroom unit features a built in dishwasher, in suite laundry, soaring ceiling heights and engineered hardwood flooring. Each resident has exclusive access to a unique shared outdoor lounge area at the rear, featuring artificial turf and a colorful, locally painted mural—perfect for relaxing! All potential tenants must provide proof of income/employment letter, credit score, first/last month's rent & complete a rental application. (id:50886)
Property Details
| MLS® Number | 40776473 |
| Property Type | Single Family |
| Amenities Near By | Hospital, Park, Place Of Worship, Playground, Public Transit, Shopping |
| Features | Southern Exposure |
Building
| Bathroom Total | 1 |
| Bedrooms Above Ground | 2 |
| Bedrooms Total | 2 |
| Appliances | Dishwasher, Dryer, Refrigerator, Stove, Washer |
| Architectural Style | 3 Level |
| Basement Type | None |
| Construction Style Attachment | Attached |
| Exterior Finish | Brick |
| Foundation Type | Unknown |
| Heating Type | Heat Pump |
| Stories Total | 3 |
| Size Interior | 811 Ft2 |
| Type | Apartment |
| Utility Water | Municipal Water |
Parking
| None |
Land
| Access Type | Road Access |
| Acreage | No |
| Land Amenities | Hospital, Park, Place Of Worship, Playground, Public Transit, Shopping |
| Sewer | Municipal Sewage System |
| Size Total Text | Unknown |
| Zoning Description | C5a |
Rooms
| Level | Type | Length | Width | Dimensions |
|---|---|---|---|---|
| Third Level | Living Room/dining Room | 14'3'' x 13'2'' | ||
| Third Level | Bedroom | 9'6'' x 9'6'' | ||
| Third Level | Bedroom | 9'6'' x 9'6'' | ||
| Third Level | 4pc Bathroom | Measurements not available | ||
| Third Level | Kitchen | 9'10'' x 10'0'' |
https://www.realtor.ca/real-estate/28952851/307-12-barton-street-e-unit-8-hamilton
Contact Us
Contact us for more information
Jess Fabrizio
Salesperson
(905) 573-1189
325 Winterberry Dr Unit 4b
Stoney Creek, Ontario L8J 0B6
(905) 573-1188
(905) 573-1189
www.remaxescarpment.com/

