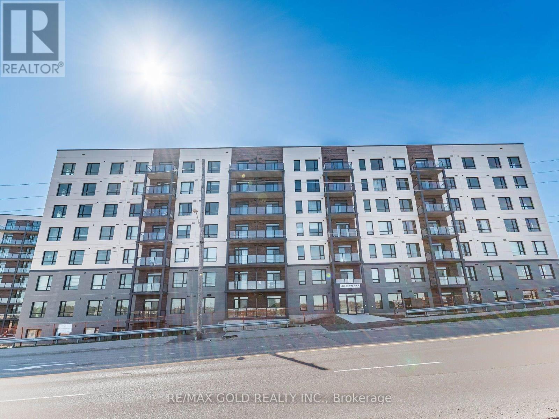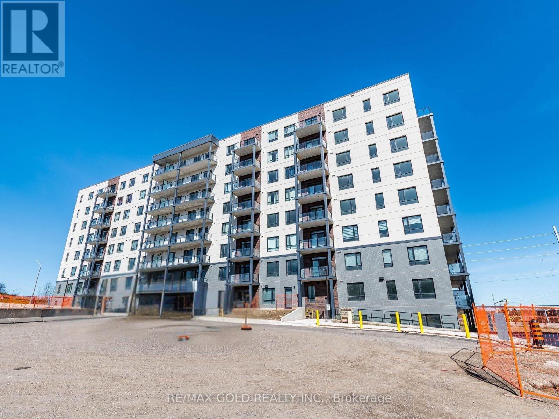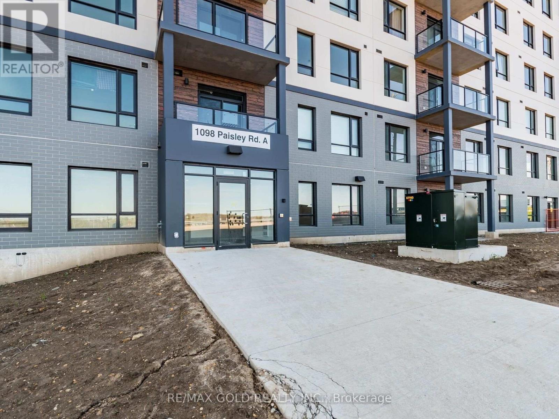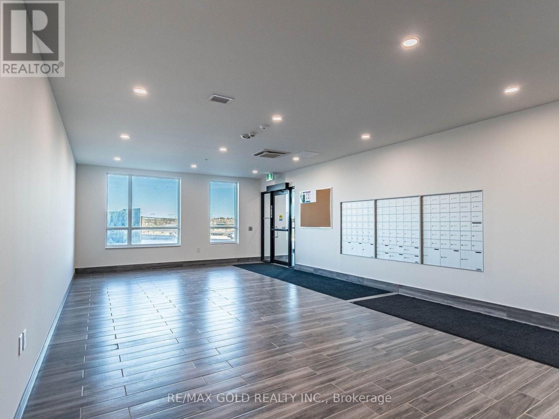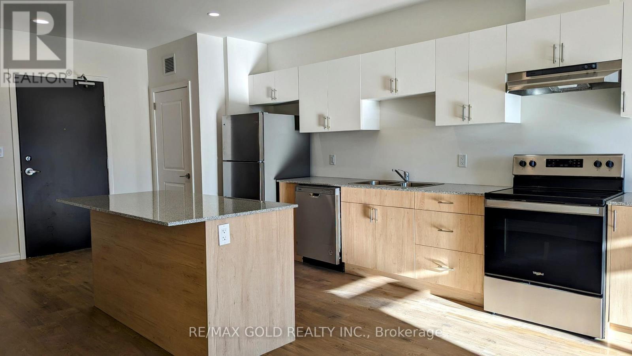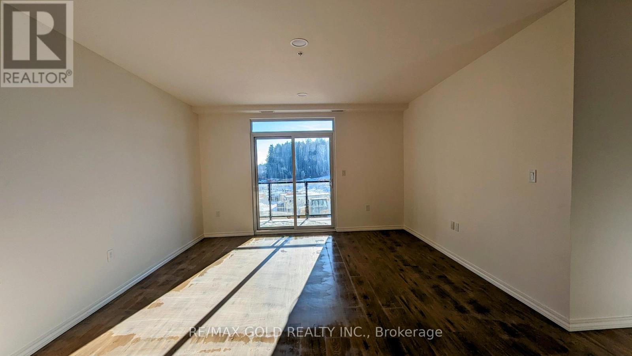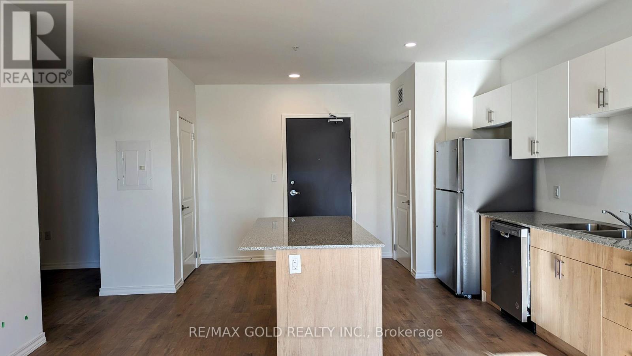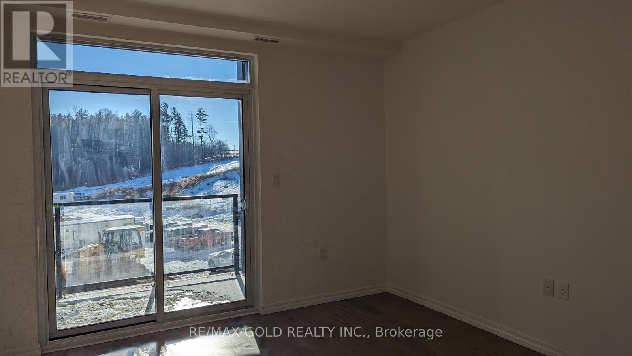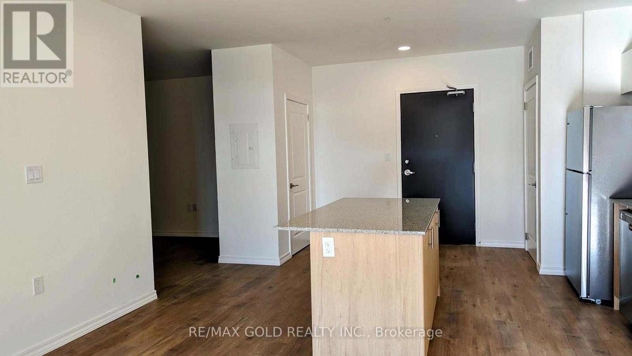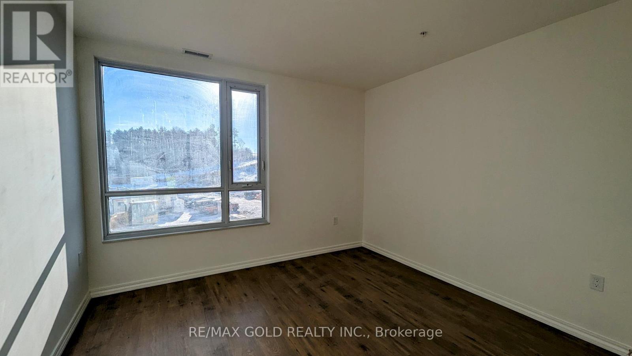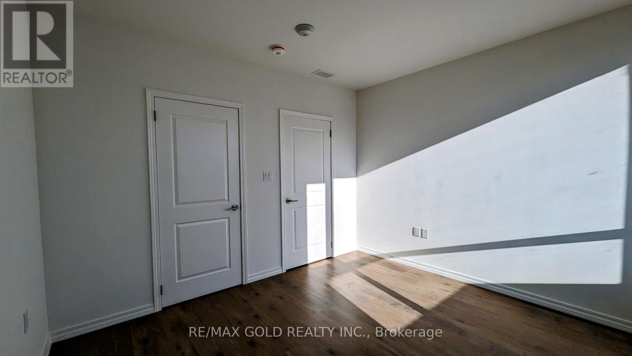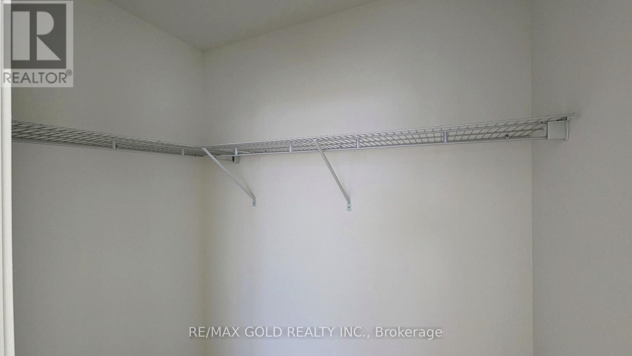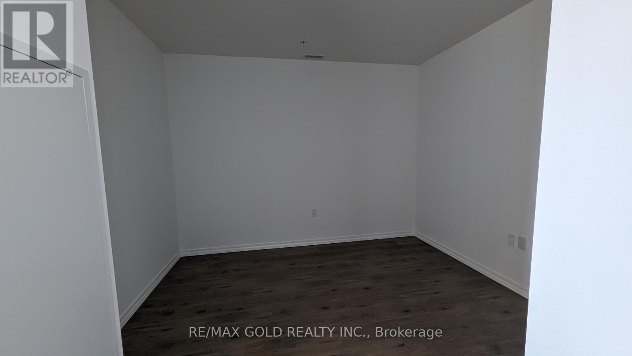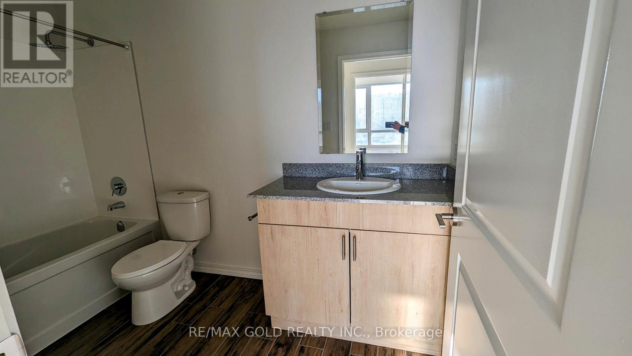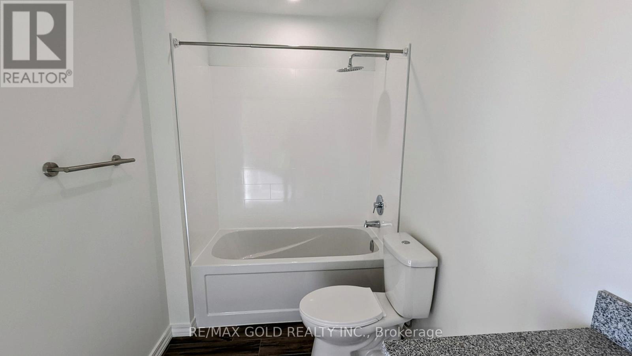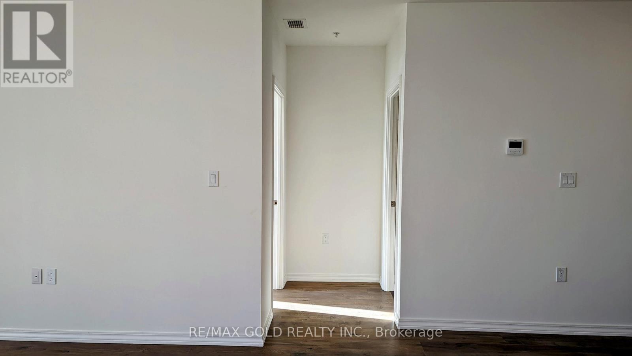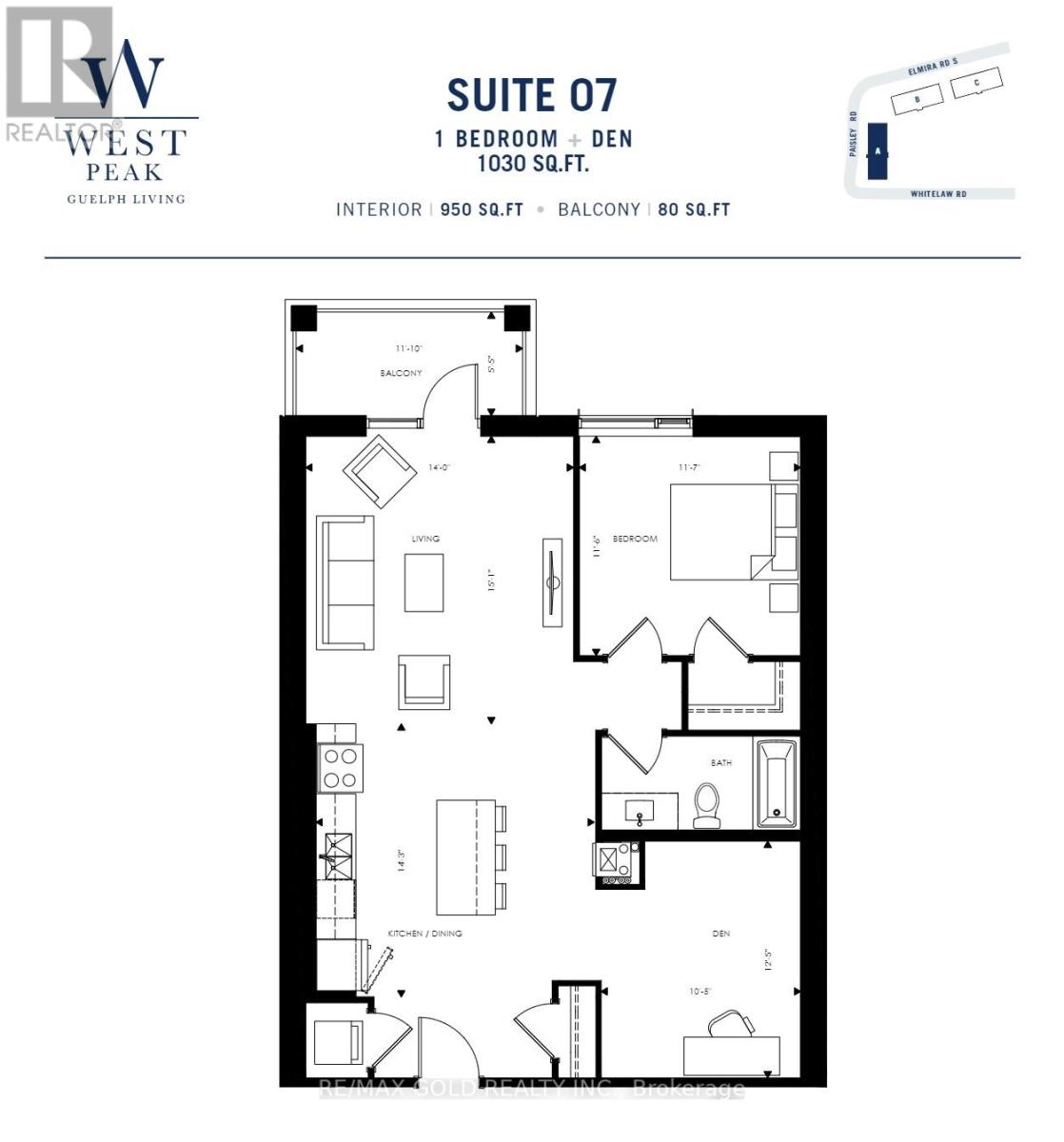307 - 1098 Paisley Road Guelph, Ontario N1K 0E3
2 Bedroom
1 Bathroom
900 - 999 ft2
Central Air Conditioning
Forced Air
$2,400 Monthly
Welcome to this newly built 1000+ Sq Ft Modern Finish Condo 1 Bed+Den with 1 Washroom. This open-concept condo has stainless steel appliances, a large kitchen Island, lots of cabinet space, a spacious living-dining area, a generous size primary bedroom, a large den area and In-suite laundry. It is conveniently located near hospital, grocery stores, coffee shops, LCBO, and Costco. minutes away from Guelph University and Conestoga College. (id:50886)
Property Details
| MLS® Number | X12513054 |
| Property Type | Single Family |
| Community Name | Willow West/Sugarbush/West Acres |
| Communication Type | High Speed Internet |
| Community Features | Pets Allowed With Restrictions |
| Features | Balcony, Carpet Free |
| Parking Space Total | 1 |
Building
| Bathroom Total | 1 |
| Bedrooms Above Ground | 1 |
| Bedrooms Below Ground | 1 |
| Bedrooms Total | 2 |
| Age | New Building |
| Basement Type | None |
| Cooling Type | Central Air Conditioning |
| Exterior Finish | Brick, Concrete |
| Flooring Type | Laminate |
| Heating Fuel | Natural Gas |
| Heating Type | Forced Air |
| Size Interior | 900 - 999 Ft2 |
| Type | Apartment |
Parking
| No Garage |
Land
| Acreage | No |
Rooms
| Level | Type | Length | Width | Dimensions |
|---|---|---|---|---|
| Main Level | Living Room | 4.3 m | 4.6 m | 4.3 m x 4.6 m |
| Main Level | Kitchen | 4.3 m | 4.6 m | 4.3 m x 4.6 m |
| Main Level | Bedroom | 3.53 m | 3.55 m | 3.53 m x 3.55 m |
| Main Level | Den | 3.8 m | 3.2 m | 3.8 m x 3.2 m |
Contact Us
Contact us for more information
Gagandeep Singh Lall
Salesperson
www.realtorgagan.ca/
www.facebook.com/gagandeep.lall.5
www.linkedin.com/in/gagandeep-lall-a752042a/
RE/MAX Gold Realty Inc.
2720 North Park Drive #201
Brampton, Ontario L6S 0E9
2720 North Park Drive #201
Brampton, Ontario L6S 0E9
(905) 456-1010
(905) 673-8900

