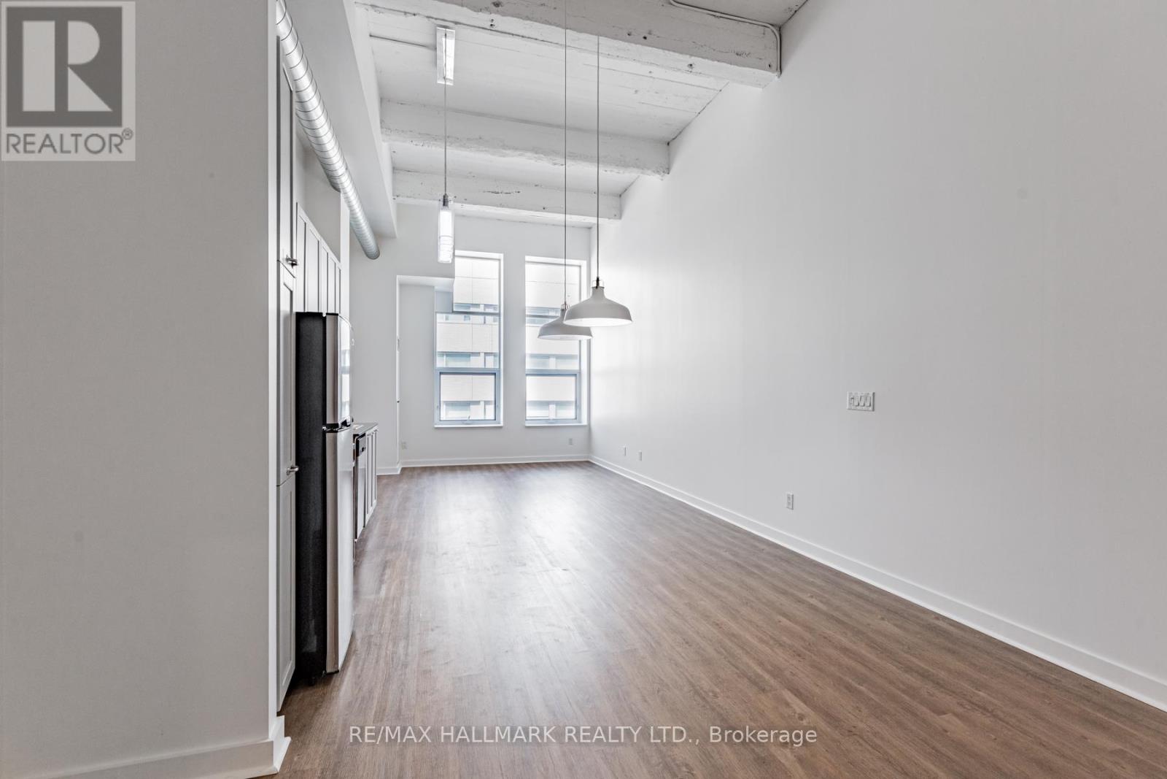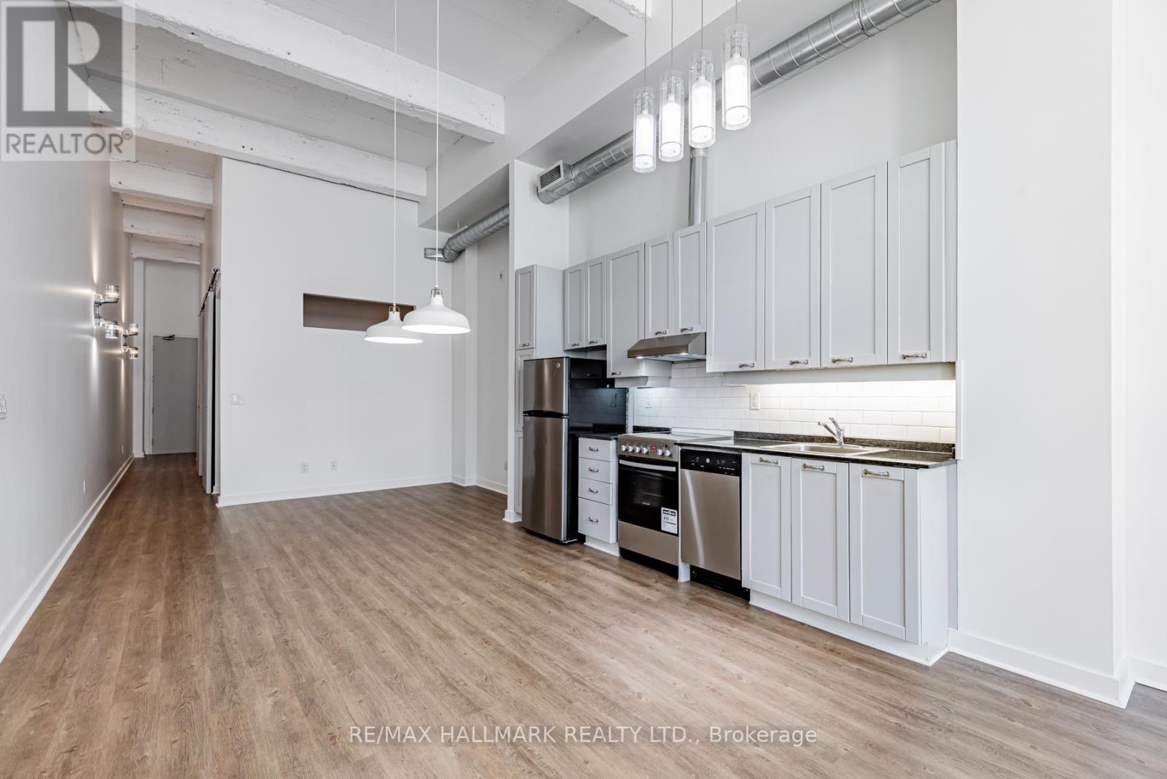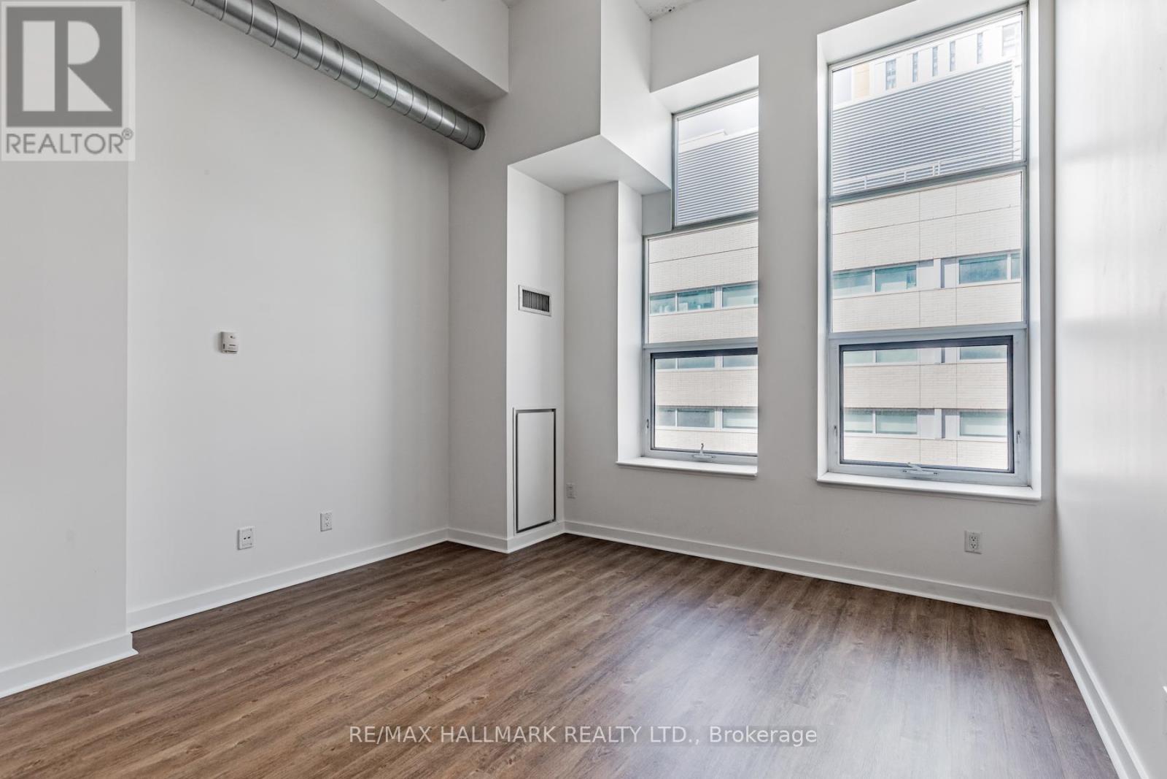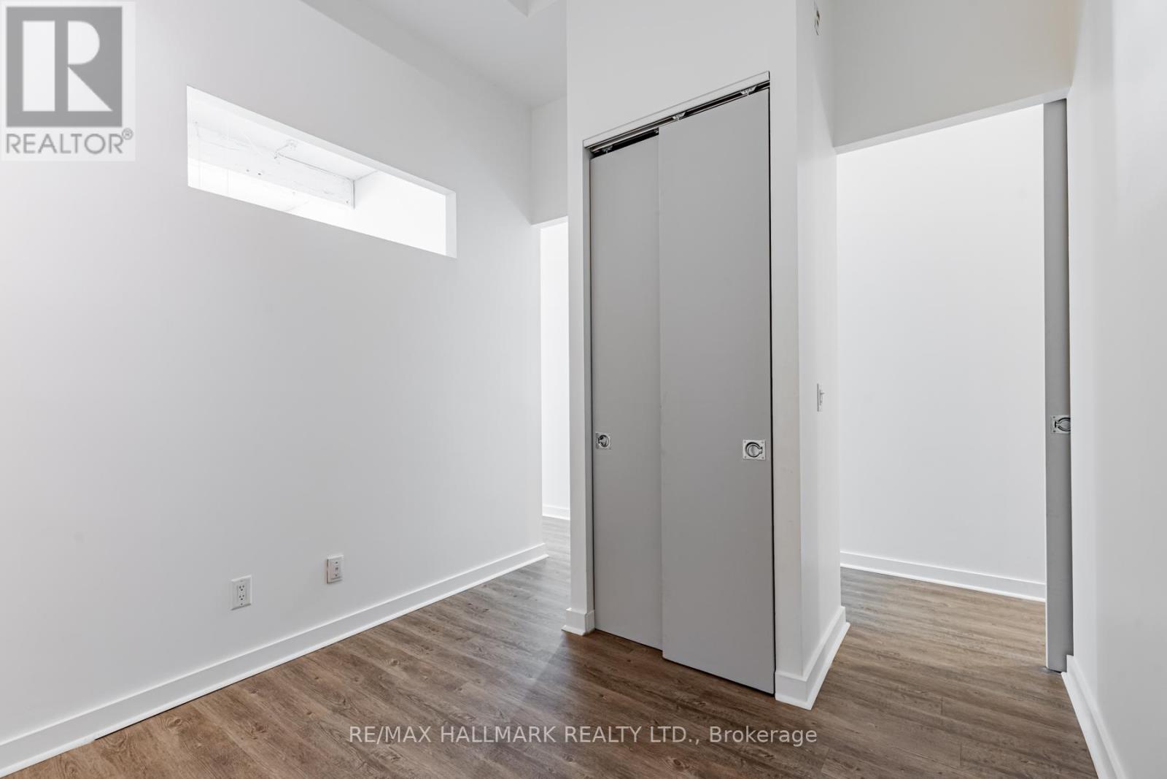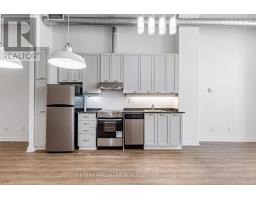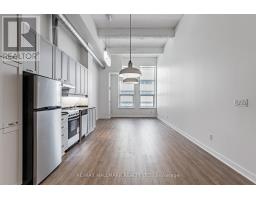307 - 135 Dalhousie Street Toronto, Ontario M5B 2S1
$2,300 Monthly
Enjoy Living In One Of Toronto's Most Vibrant Communities In This Bright, Loft-Style Condo With Soaring 14' Ceilings And A Designer Kitchen! This Gorgeous 1 Bed + Den, 730Sqft Unit Features Neutral Flooring And Industrial Design-Inspired Exposed Ductwork, Complemented By A Ceramic Accented Bathroom And A Stainless & Granite Clad Kitchen. Living At The Merchandise Lofts Means Access To World Class Amenities, Including A Gym, Pool, Sauna, Concierge, And One Of The Best Rooftop Gardens/Patios The City Has To Offer. Situated In A Truly Prime Location, With Tgh & Ryerson Mere Meters Away, And The Ttc & Eaton Center Around The Corner. **** EXTRAS **** Refrigerator, Oven, Dishwasher, Washer/Dryer. All Existing Light Fixtures. (id:50886)
Property Details
| MLS® Number | C11948756 |
| Property Type | Single Family |
| Community Name | Church-Yonge Corridor |
| Amenities Near By | Hospital, Public Transit |
| Community Features | Pet Restrictions |
Building
| Bathroom Total | 1 |
| Bedrooms Above Ground | 1 |
| Bedrooms Total | 1 |
| Amenities | Security/concierge, Exercise Centre, Sauna |
| Architectural Style | Loft |
| Cooling Type | Central Air Conditioning |
| Exterior Finish | Concrete |
| Flooring Type | Vinyl, Ceramic |
| Heating Fuel | Natural Gas |
| Heating Type | Forced Air |
| Size Interior | 700 - 799 Ft2 |
| Type | Apartment |
Parking
| Underground | |
| Garage |
Land
| Acreage | No |
| Land Amenities | Hospital, Public Transit |
Rooms
| Level | Type | Length | Width | Dimensions |
|---|---|---|---|---|
| Ground Level | Kitchen | Measurements not available | ||
| Ground Level | Dining Room | Measurements not available | ||
| Ground Level | Living Room | Measurements not available | ||
| Ground Level | Bedroom | Measurements not available | ||
| Ground Level | Den | Measurements not available | ||
| Ground Level | Bathroom | Measurements not available |
Contact Us
Contact us for more information
Robert Gary Stortini
Salesperson
www.robertstortini.com/
785 Queen St East
Toronto, Ontario M4M 1H5
(416) 465-7850
(416) 463-7850







