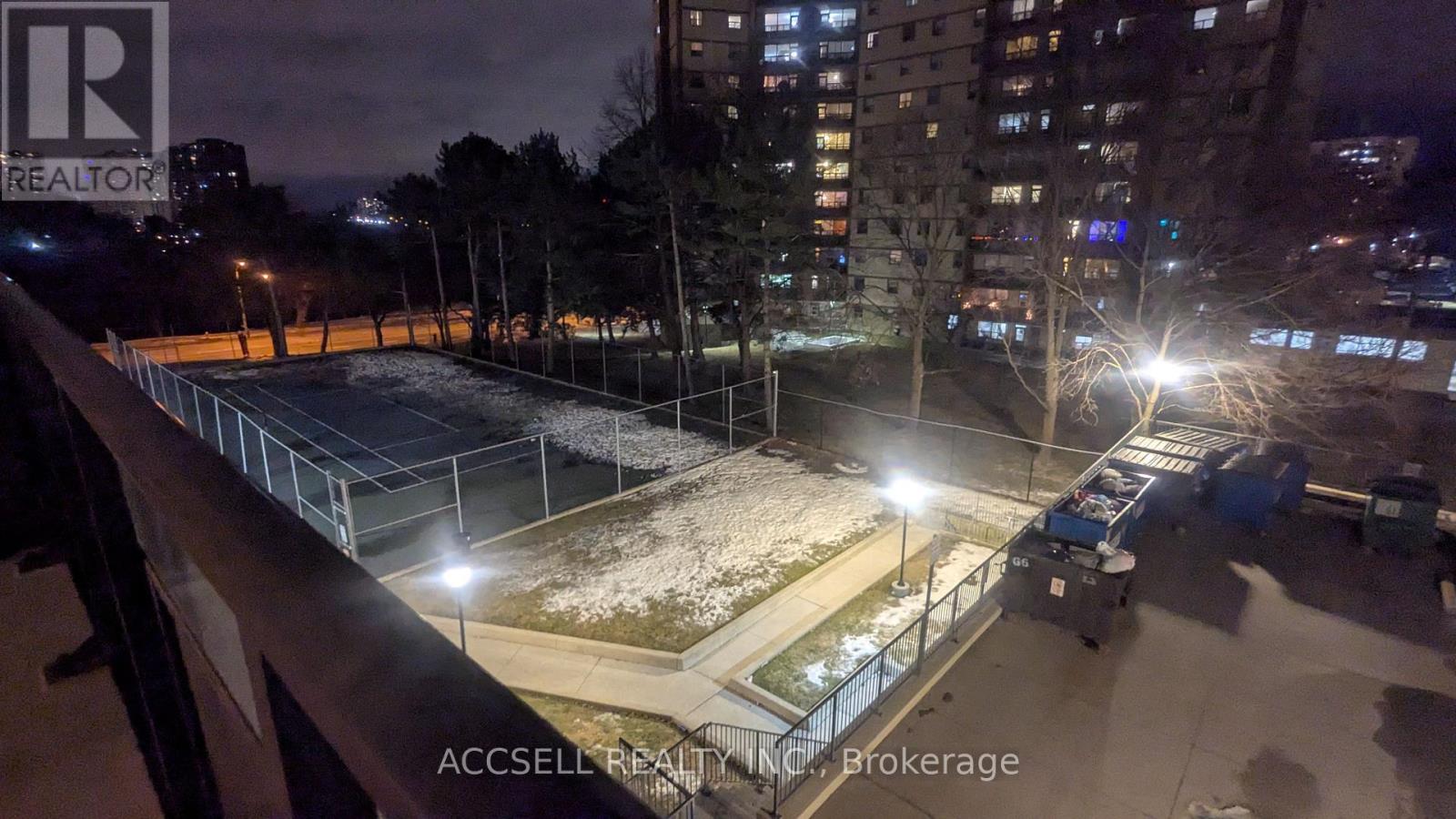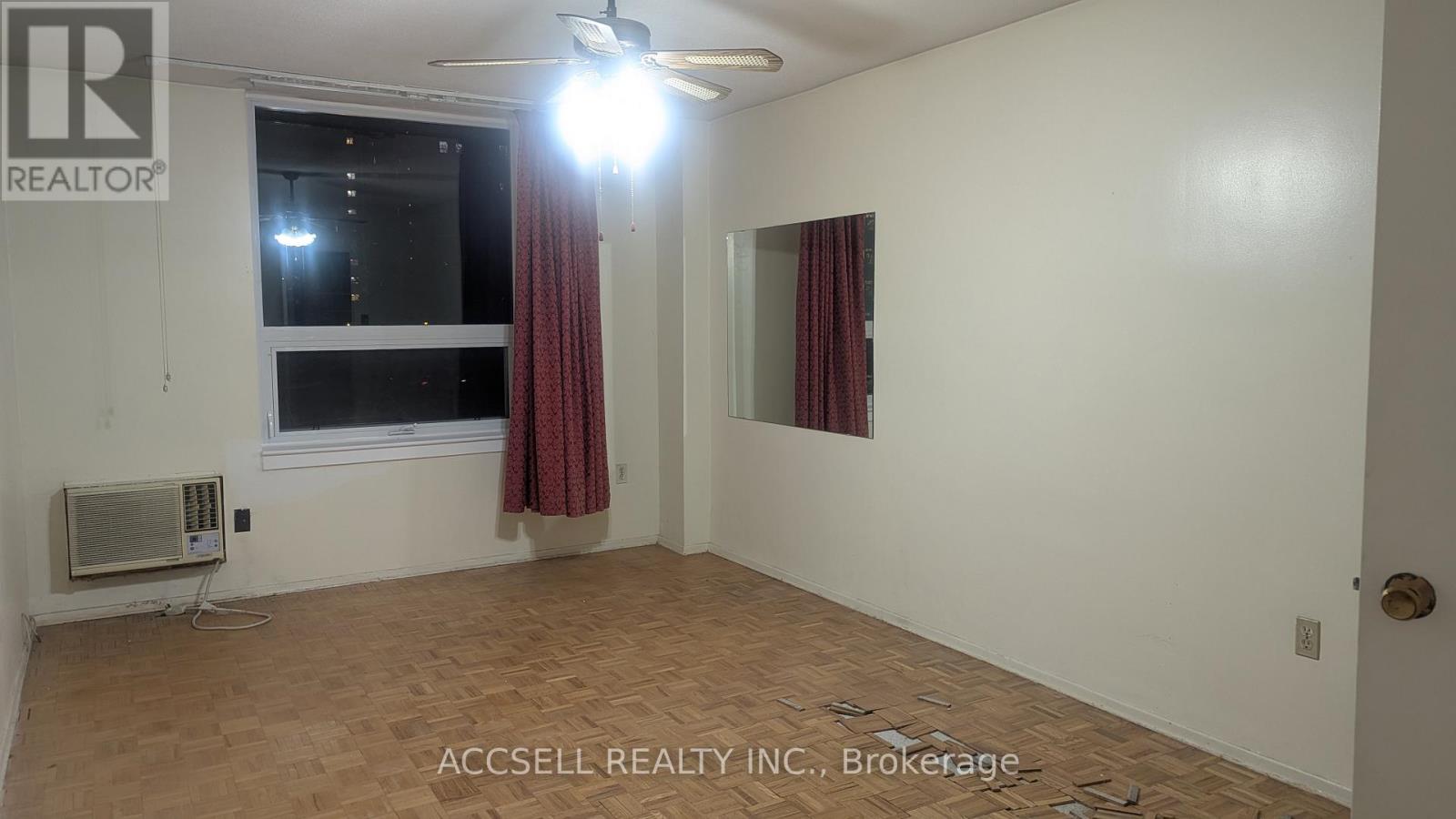307 - 15 La Rose Avenue Toronto, Ontario M9P 1A7
$480,000Maintenance, Heat, Electricity, Water, Common Area Maintenance, Insurance, Parking
$1,059.56 Monthly
Maintenance, Heat, Electricity, Water, Common Area Maintenance, Insurance, Parking
$1,059.56 MonthlyA fantastic opportunity awaits with this 2-bedroom, 2-washroom condo in Etobicoke, perfect for investors, contractors, or DIYers looking to transform a space into something special. This unit is in need of renovation, making it an ideal blank canvas to bring your vision to life without overpaying for unnecessary upgrades. With the upcoming Metrolinx Scarlett Station being built right at your doorstep and a bus stop at the corner providing easy access to Runnymede TTC station, convenience is unmatched. Whether you're looking to create your dream home or invest in a high-potential property, this is your chance to add value and build instant equity. (id:50886)
Property Details
| MLS® Number | W12228140 |
| Property Type | Single Family |
| Community Name | Humber Heights |
| Community Features | Pet Restrictions |
| Features | Balcony, In Suite Laundry |
| Parking Space Total | 1 |
Building
| Bathroom Total | 2 |
| Bedrooms Above Ground | 2 |
| Bedrooms Below Ground | 1 |
| Bedrooms Total | 3 |
| Amenities | Storage - Locker |
| Cooling Type | Wall Unit |
| Exterior Finish | Brick |
| Flooring Type | Tile, Parquet, Vinyl |
| Half Bath Total | 1 |
| Heating Type | Other |
| Size Interior | 1,000 - 1,199 Ft2 |
| Type | Apartment |
Parking
| Underground | |
| No Garage |
Land
| Acreage | No |
Rooms
| Level | Type | Length | Width | Dimensions |
|---|---|---|---|---|
| Main Level | Kitchen | 3.38 m | 2.36 m | 3.38 m x 2.36 m |
| Main Level | Dining Room | 3.12 m | 2.34 m | 3.12 m x 2.34 m |
| Main Level | Sunroom | 2.26 m | 2.49 m | 2.26 m x 2.49 m |
| Main Level | Living Room | 3.3 m | 5.56 m | 3.3 m x 5.56 m |
| Main Level | Foyer | 1.98 m | 2.16 m | 1.98 m x 2.16 m |
| Main Level | Bathroom | 2.51 m | 1.47 m | 2.51 m x 1.47 m |
| Main Level | Laundry Room | 2.97 m | 2.51 m | 2.97 m x 2.51 m |
| Main Level | Primary Bedroom | 5.49 m | 2.97 m | 5.49 m x 2.97 m |
| Main Level | Bedroom 2 | 3.3 m | 5.41 m | 3.3 m x 5.41 m |
Contact Us
Contact us for more information
Tony Tsang
Salesperson
2560 Matheson Blvd E #119
Mississauga, Ontario L4W 4Y9
(416) 477-2300
(888) 455-8498
www.accsell.com





























